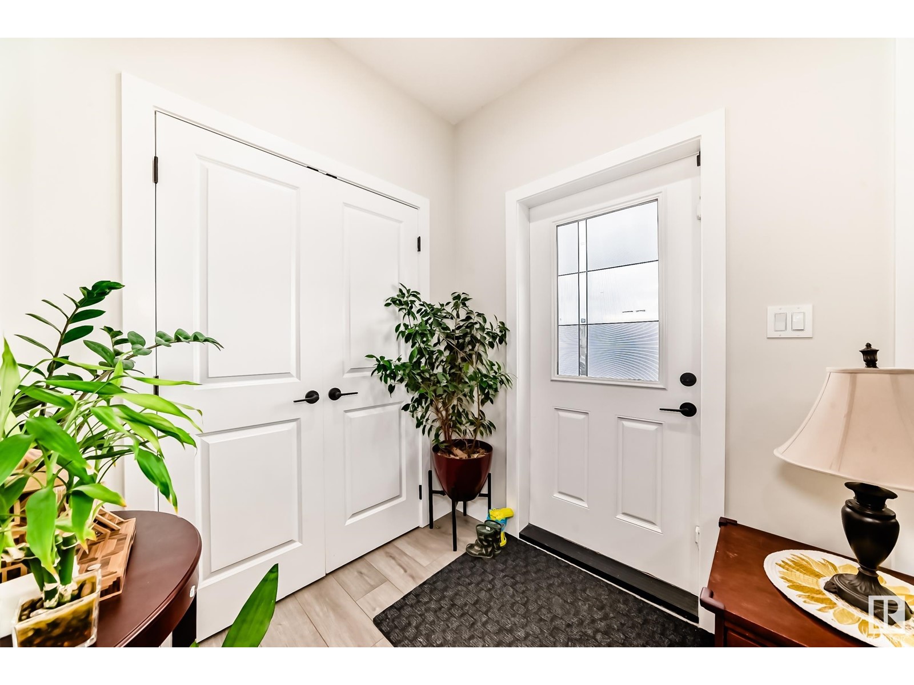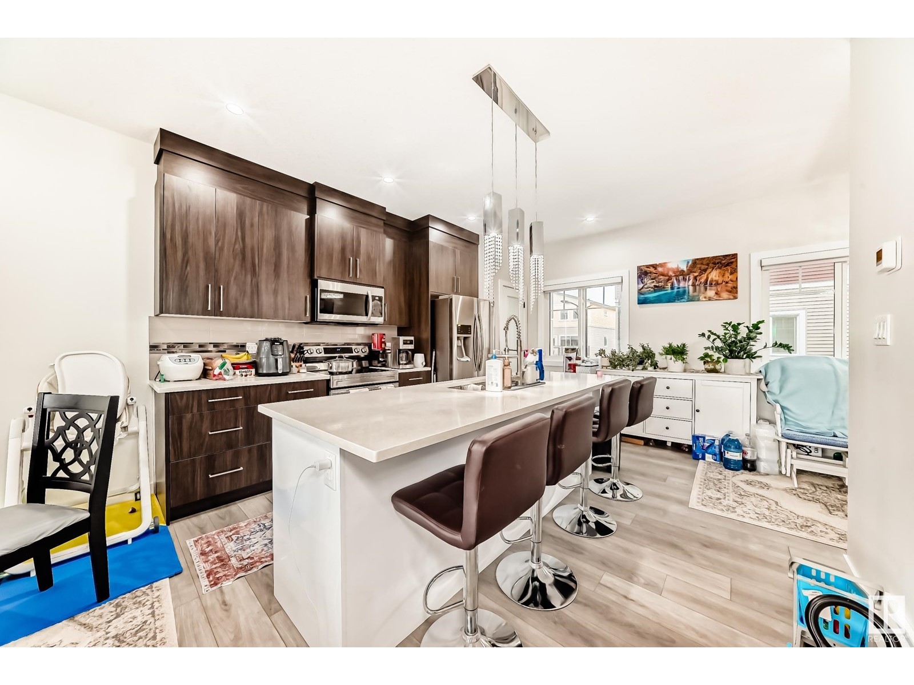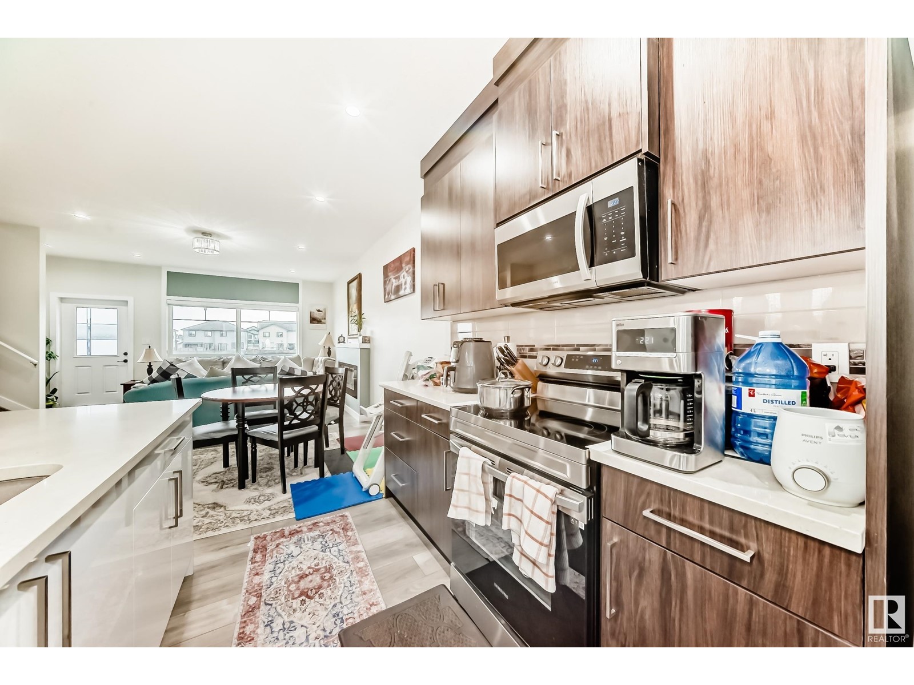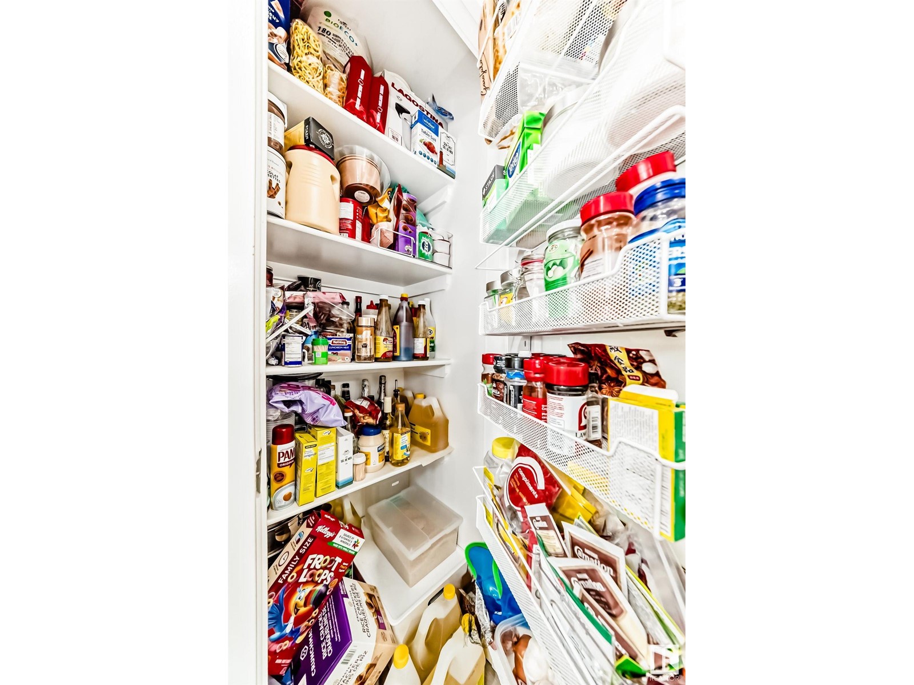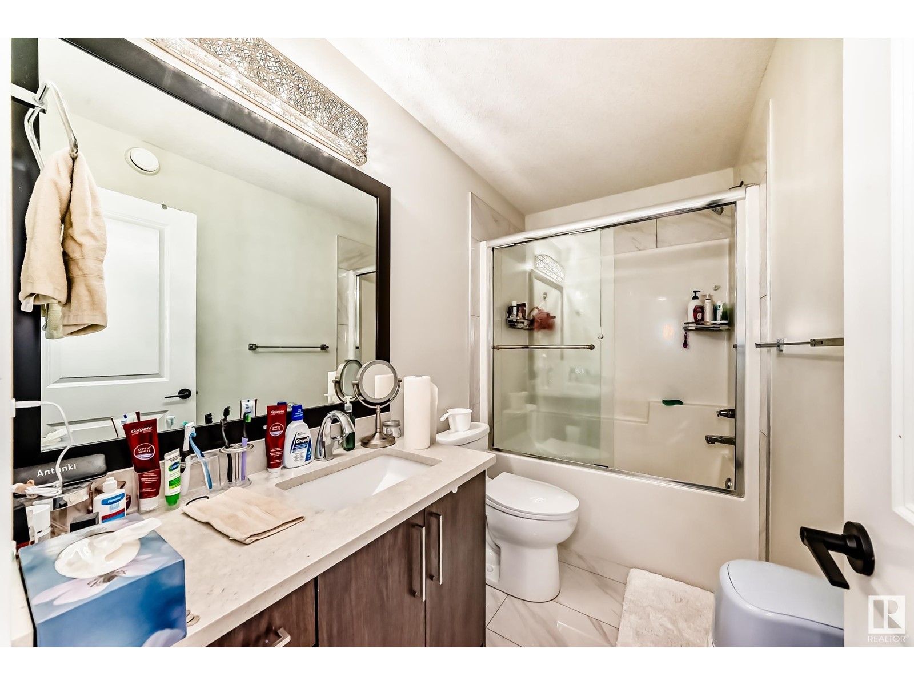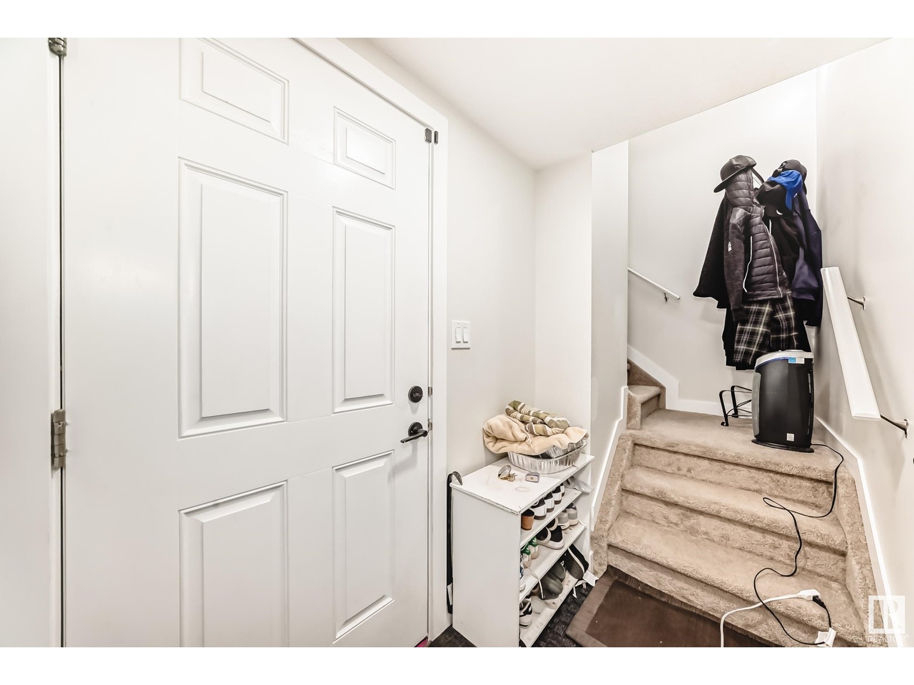#8 2803 14 Av Nw Nw Edmonton, Alberta T6T 2K4
$370,000Maintenance, Other, See Remarks
$230 Monthly
Maintenance, Other, See Remarks
$230 MonthlyThis townhouse resemble a show home built in 2021 facing GREEN SPACE with an affordable low condo fees. It comes with all window coverings, stainless steel appliances, a greet location in Laurel close to public transportation, shopping, play ground and Schools. The property layout is an open concept and hosts a delightful functional kitchen with plenty of natural light and quartz counter tops. The main floor has a stunning half bath, a panty and open space for the living area with a gas fireplace. The upstairs has 3 bedrooms, and 2 full bathrooms, upstairs laundry. Finished double car garage. Come and see this beautiful townhome in Laurel. (id:61585)
Property Details
| MLS® Number | E4431998 |
| Property Type | Single Family |
| Neigbourhood | Laurel |
| Amenities Near By | Playground, Public Transit, Schools, Shopping |
| Features | Paved Lane, No Back Lane, No Animal Home, No Smoking Home |
| Parking Space Total | 2 |
| Structure | Deck |
Building
| Bathroom Total | 3 |
| Bedrooms Total | 3 |
| Appliances | Dishwasher, Dryer, Microwave Range Hood Combo, Refrigerator, Stove, Washer |
| Basement Type | None |
| Constructed Date | 2021 |
| Construction Style Attachment | Attached |
| Fire Protection | Smoke Detectors |
| Half Bath Total | 1 |
| Heating Type | Forced Air |
| Stories Total | 2 |
| Size Interior | 1,425 Ft2 |
| Type | Row / Townhouse |
Parking
| Attached Garage |
Land
| Acreage | No |
| Land Amenities | Playground, Public Transit, Schools, Shopping |
| Size Irregular | 159.89 |
| Size Total | 159.89 M2 |
| Size Total Text | 159.89 M2 |
Rooms
| Level | Type | Length | Width | Dimensions |
|---|---|---|---|---|
| Basement | Den | 3.02 m | 2.88 m | 3.02 m x 2.88 m |
| Basement | Mud Room | 1.3 m | 1.84 m | 1.3 m x 1.84 m |
| Main Level | Living Room | 6.13 m | 4.61 m | 6.13 m x 4.61 m |
| Main Level | Dining Room | 2.11 m | 3.19 m | 2.11 m x 3.19 m |
| Main Level | Kitchen | 4.34 m | 3.87 m | 4.34 m x 3.87 m |
| Upper Level | Primary Bedroom | 4.31 m | 4.31 m | 4.31 m x 4.31 m |
| Upper Level | Bedroom 2 | 2.97 m | 2.87 m | 2.97 m x 2.87 m |
| Upper Level | Bedroom 3 | 3.82 m | 2.88 m | 3.82 m x 2.88 m |
| Upper Level | Laundry Room | 1.04 m | 0.62 m | 1.04 m x 0.62 m |
Contact Us
Contact us for more information
Yinka B. Balogun
Associate
(780) 705-5392
www.yinkabalogun.ca/
201-11823 114 Ave Nw
Edmonton, Alberta T5G 2Y6
(780) 705-5393
(780) 705-5392
www.liveinitia.ca/






