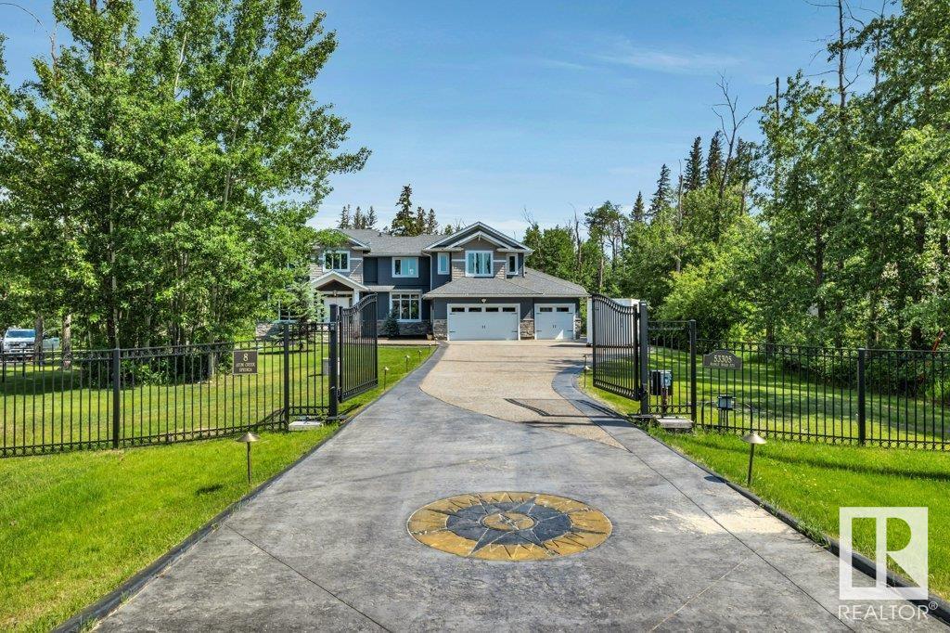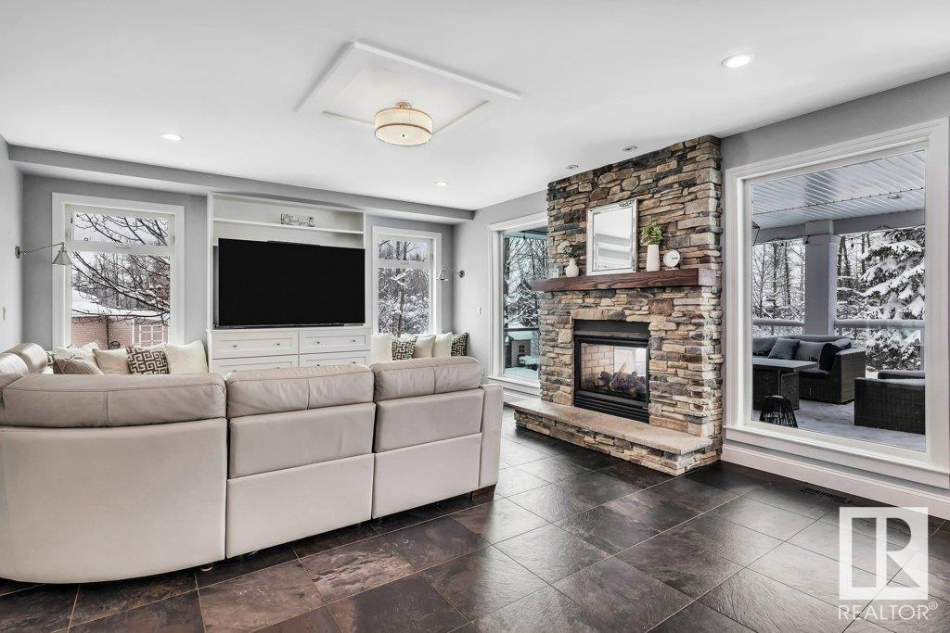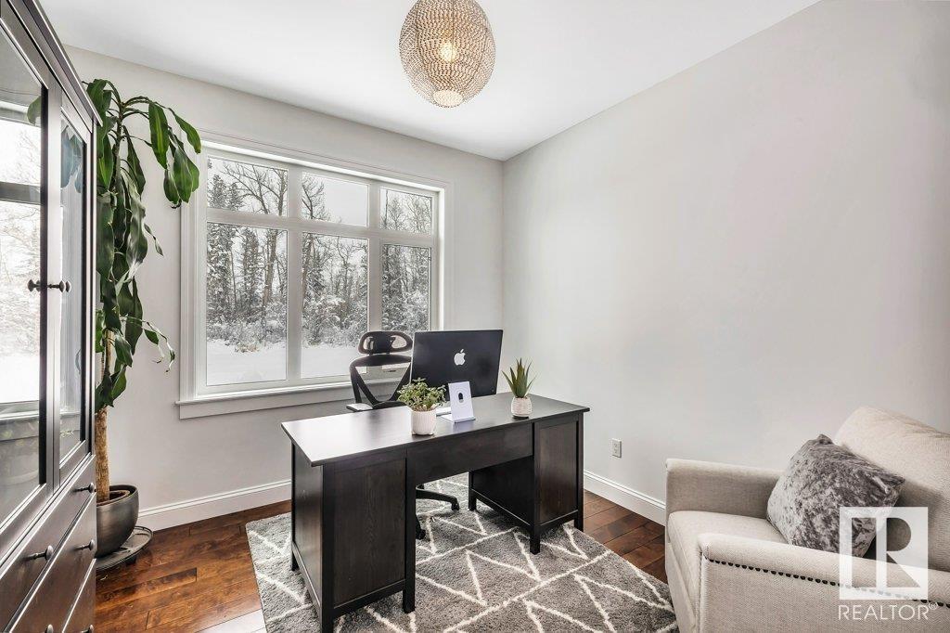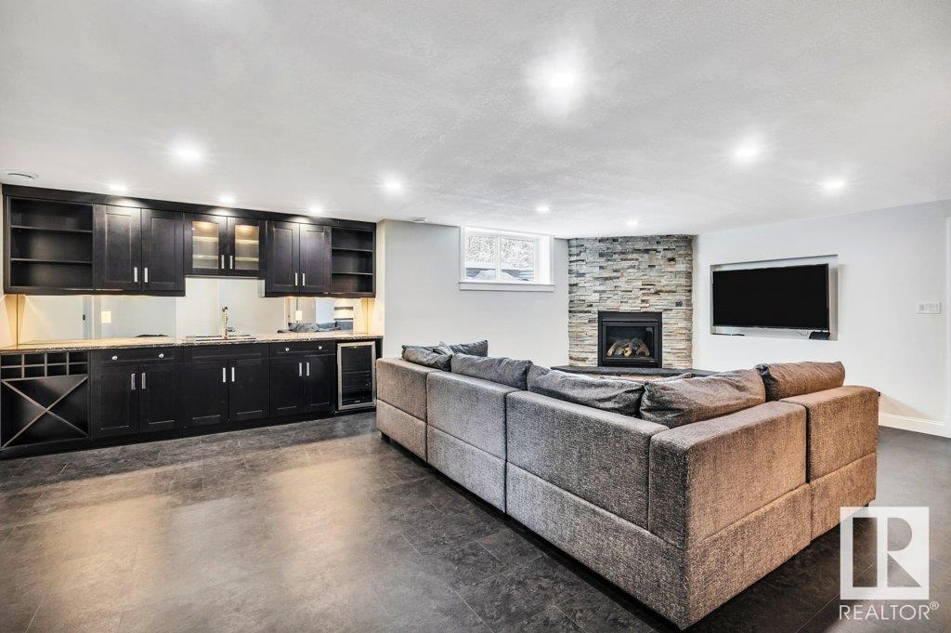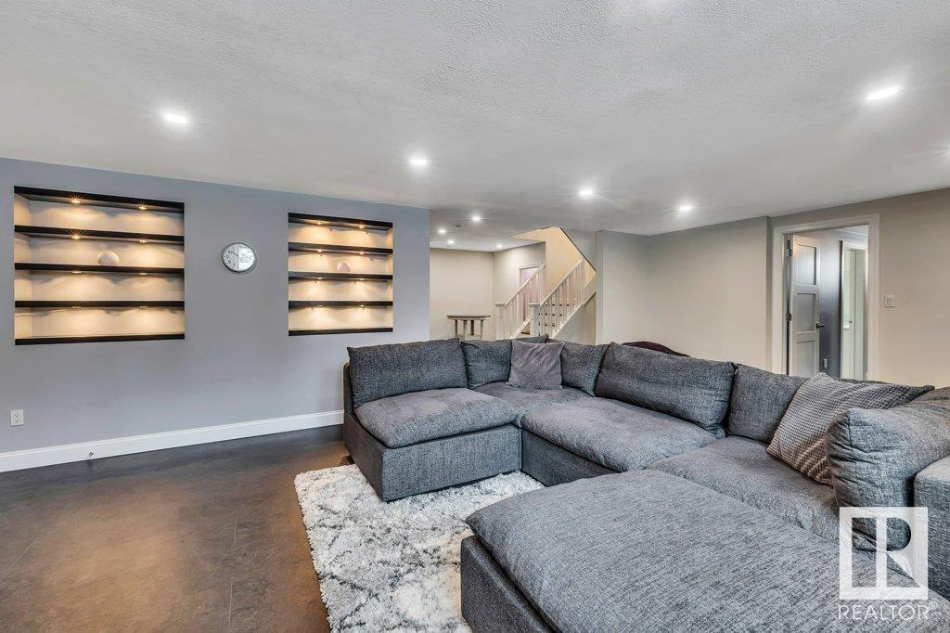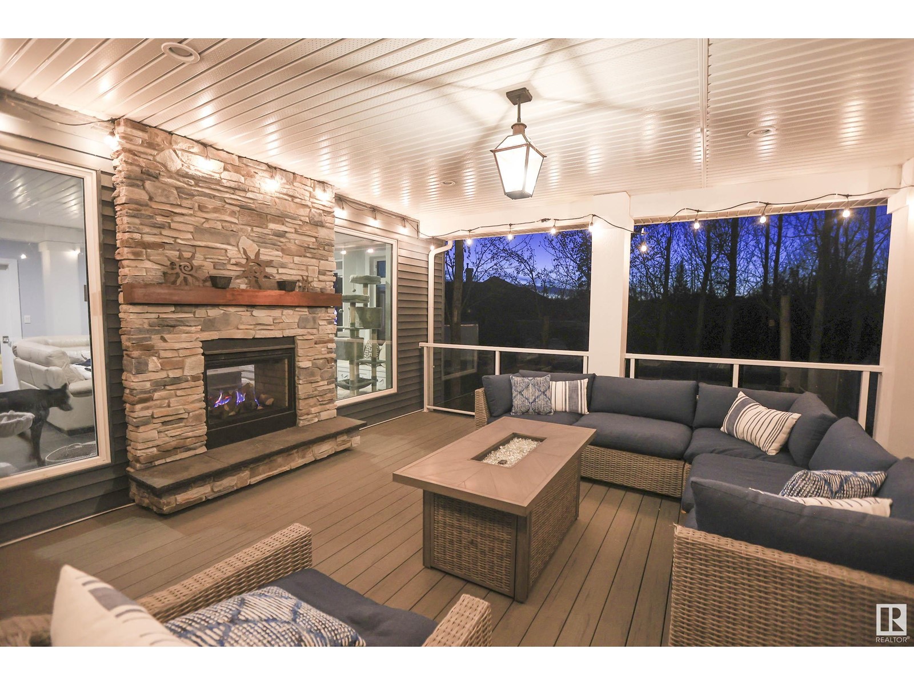8 53305 Rge Rd 273 Rural Parkland County, Alberta T7X 3N3
$1,750,000
Meticulously maintained, custom 2 Storey home on 1.4 acres in Atim Creek Springs, just 5 minutes from Spruce Grove. As you enter, you're greeted by the new artistic aggregate driveway and custom gate, and are welcomed by the spacious foyer of this beautiful modern family home! Main floor includes spectacular kitchen w/SS appl, oversized gas stove w/2 ovens, loads of counter & cabinet space, huge pantry, office, 2 half baths; plus a family room w/ 2-sided FP for enjoyment inside or out on covered deck AND primary bdrm which c/w spa-like 4pc ensuite & WIC. Head upstairs to a massive bonus room, 5 bdrms & 2 full baths. Bsmt has a 2nd family room w/wet bar & FP, 2 beds, two baths, soundproofed flex rm & laundry. Outside, enjoy the new stone patio & landscaping, private yard, extra pad parking as well as the triple garage with radiant heat, polyaspartic coated floor & workspace. Experience the lower power costs with the new Solar panels & backup generator. An Awesome home that is a must see! (id:61585)
Property Details
| MLS® Number | E4431995 |
| Property Type | Single Family |
| Neigbourhood | Atim Creek Springs |
| Amenities Near By | Park |
| Features | Cul-de-sac, See Remarks, Wet Bar, Closet Organizers, Level |
| Structure | Deck, Patio(s) |
Building
| Bathroom Total | 7 |
| Bedrooms Total | 8 |
| Amenities | Ceiling - 9ft |
| Appliances | Dishwasher, Dryer, Garage Door Opener Remote(s), Garage Door Opener, Microwave, Refrigerator, Gas Stove(s), Central Vacuum, Washer, Window Coverings |
| Basement Development | Finished |
| Basement Type | Full (finished) |
| Constructed Date | 2014 |
| Construction Style Attachment | Detached |
| Cooling Type | Central Air Conditioning |
| Fire Protection | Smoke Detectors |
| Fireplace Fuel | Gas |
| Fireplace Present | Yes |
| Fireplace Type | Corner |
| Half Bath Total | 3 |
| Heating Type | Forced Air |
| Stories Total | 2 |
| Size Interior | 4,567 Ft2 |
| Type | House |
Parking
| Heated Garage | |
| Attached Garage |
Land
| Acreage | Yes |
| Fence Type | Fence |
| Land Amenities | Park |
| Size Irregular | 1.42 |
| Size Total | 1.42 Ac |
| Size Total Text | 1.42 Ac |
Rooms
| Level | Type | Length | Width | Dimensions |
|---|---|---|---|---|
| Basement | Family Room | 5.02 m | 7.56 m | 5.02 m x 7.56 m |
| Basement | Additional Bedroom | 4.98 m | 5.21 m | 4.98 m x 5.21 m |
| Basement | Bedroom | 3.23 m | 5.38 m | 3.23 m x 5.38 m |
| Basement | Recreation Room | 4.69 m | 6.52 m | 4.69 m x 6.52 m |
| Main Level | Living Room | 6.05 m | 5 m | 6.05 m x 5 m |
| Main Level | Dining Room | 3.76 m | 4.89 m | 3.76 m x 4.89 m |
| Main Level | Kitchen | 4.24 m | 4.98 m | 4.24 m x 4.98 m |
| Main Level | Den | 4.25 m | 4.16 m | 4.25 m x 4.16 m |
| Main Level | Primary Bedroom | 4.34 m | 4.06 m | 4.34 m x 4.06 m |
| Main Level | Office | 5.59 m | 3.63 m | 5.59 m x 3.63 m |
| Upper Level | Bedroom 2 | 5.11 m | 3.94 m | 5.11 m x 3.94 m |
| Upper Level | Bedroom 3 | 3.64 m | 3.96 m | 3.64 m x 3.96 m |
| Upper Level | Bedroom 4 | 4.26 m | 4.13 m | 4.26 m x 4.13 m |
| Upper Level | Bonus Room | 10.01 m | 6.53 m | 10.01 m x 6.53 m |
| Upper Level | Bedroom 5 | 3.64 m | 4.66 m | 3.64 m x 4.66 m |
| Upper Level | Bedroom 6 | 3.61 m | 3.82 m | 3.61 m x 3.82 m |
Contact Us
Contact us for more information

John A. Connor
Associate
(780) 481-1144
www.johnconnor.ca/
www.facebook.com/JohnConnorRealEstate/
201-5607 199 St Nw
Edmonton, Alberta T6M 0M8
(780) 481-2950
(780) 481-1144

