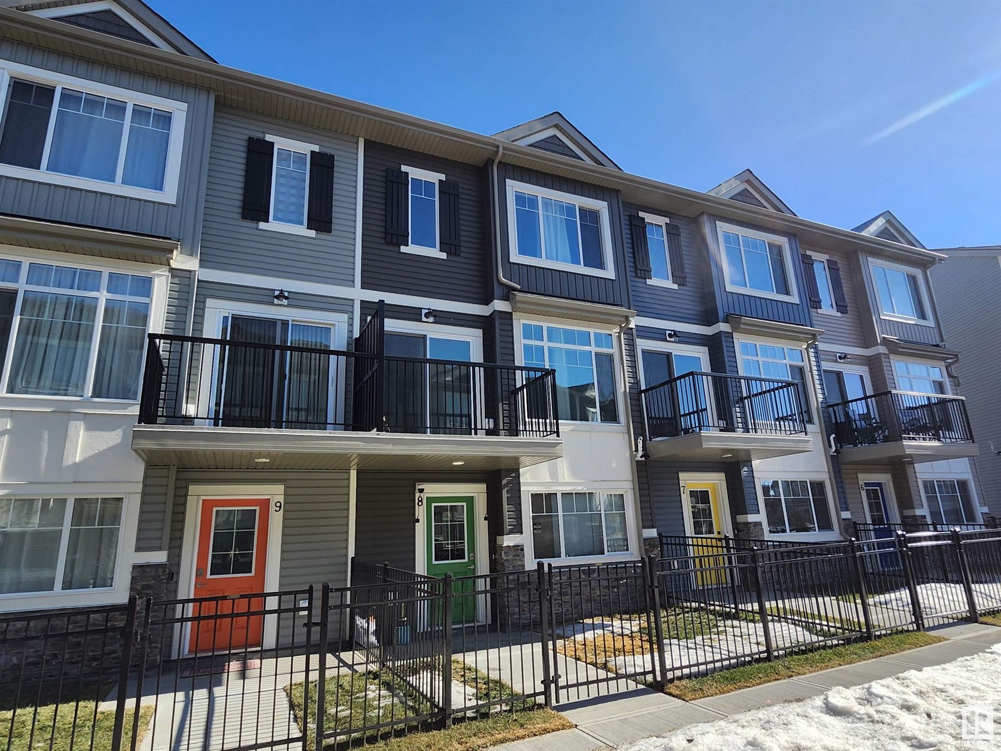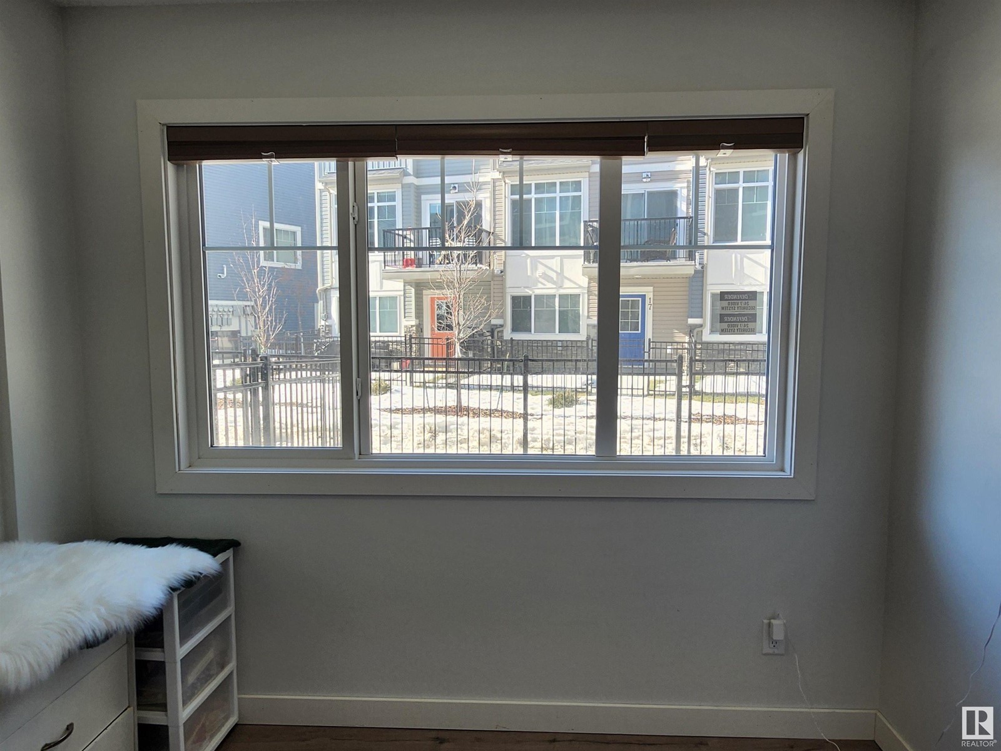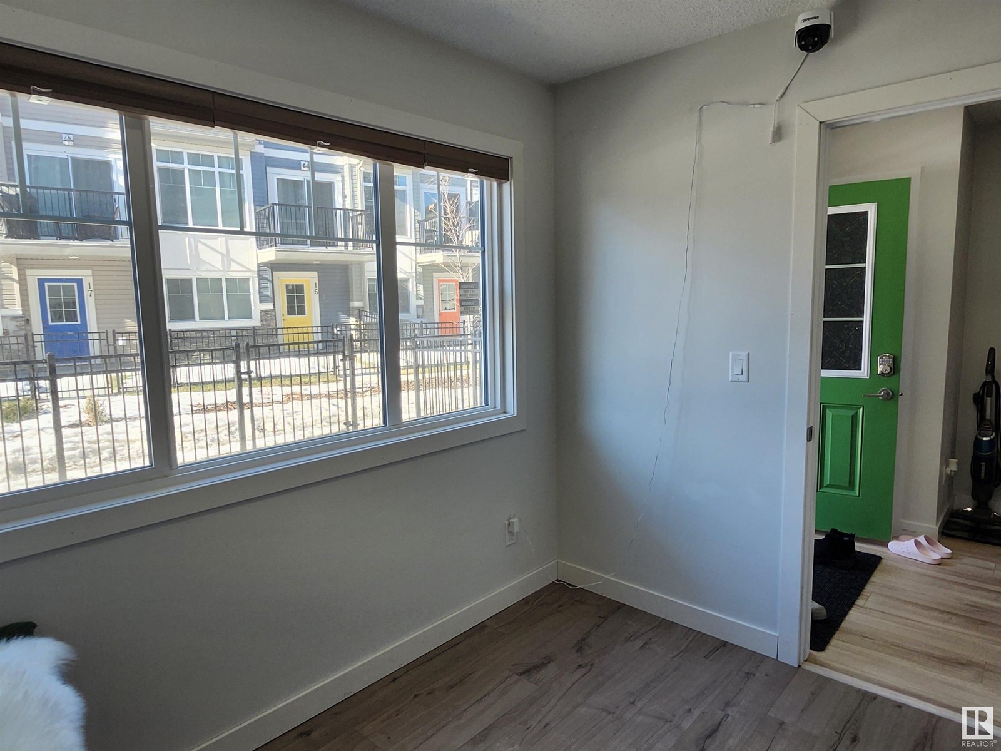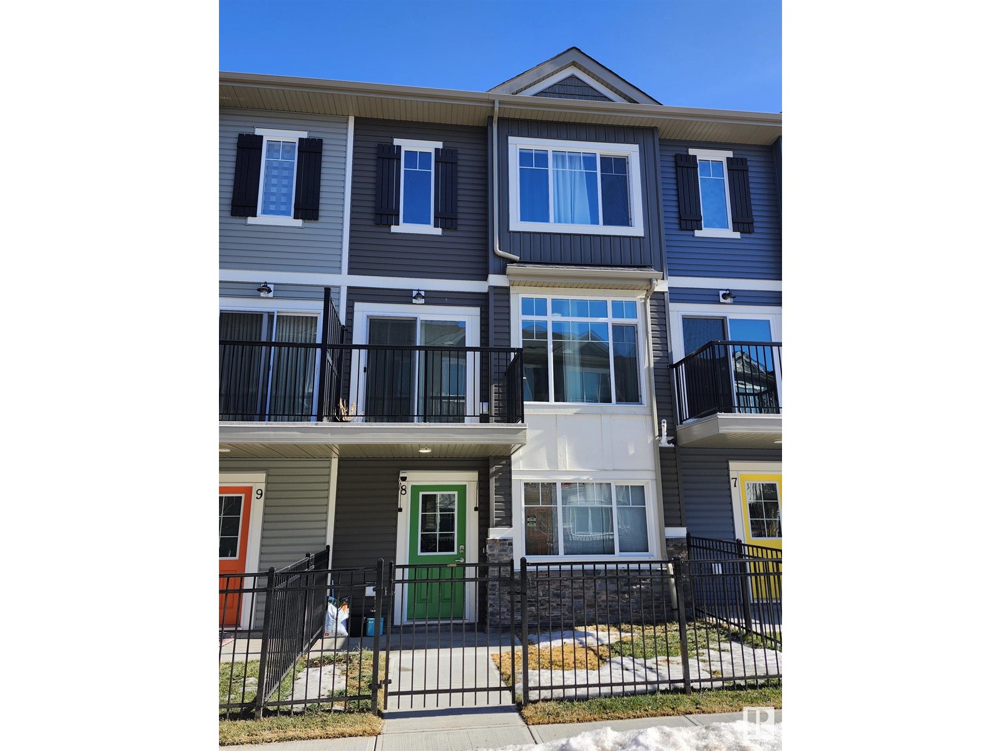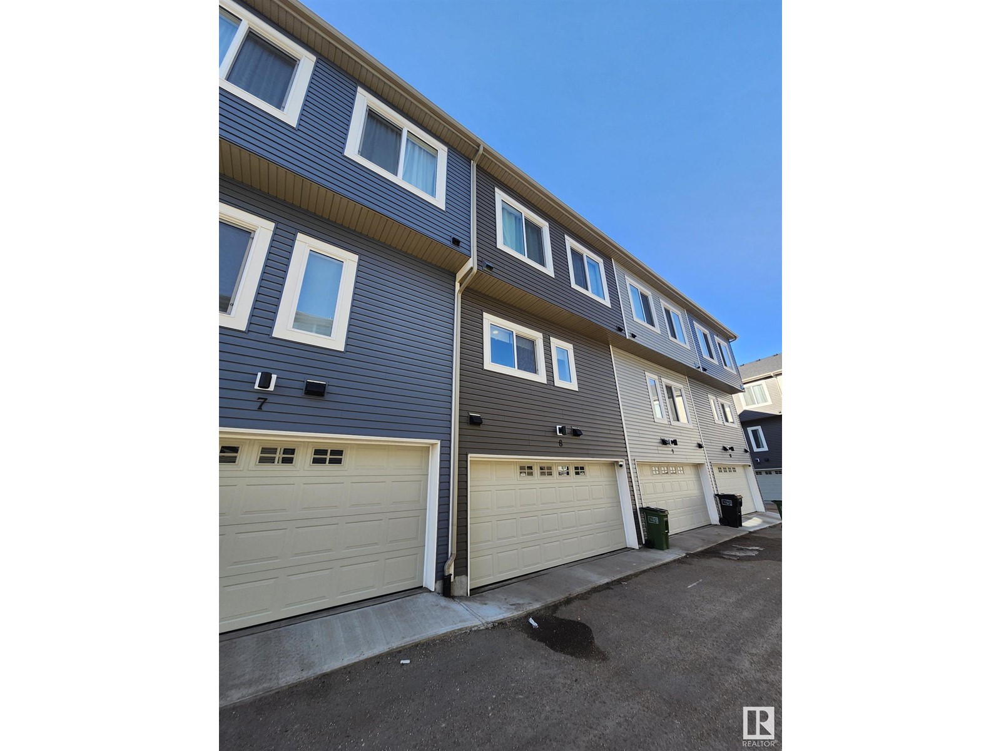#8 6214 Cartmell Co Sw Edmonton, Alberta T6W 5A7
$428,800Maintenance, Exterior Maintenance, Insurance, Landscaping, Property Management, Other, See Remarks
$203.18 Monthly
Maintenance, Exterior Maintenance, Insurance, Landscaping, Property Management, Other, See Remarks
$203.18 MonthlyCome check this UPGRADED beauty! 3 bedrooms plus den gives you perfect opportunity to grow your home business, to work from home, playroom, or extra bedroom, you name it! Built in 2023, with over 1,400 sqft of modern living space, the open layout will give you a plenty of space for your needs with a sleek kitchen, 9 ft ceiling on the main floor, gorgeous quartz countertops throughout and access to a balcony with a gas line for BBQs. Top floor has master bedroom more than big enough to fit California King bed, 2 more good size bedrooms, and full baths. The large windows are triple-pane, smoke/carbon monoxide detector ensuring safety and energy efficiency. Water softener, smart door key pads, 4 channel CCTV, smart thermostat, attached double garage can be all yours! Located in a desirable community, close to parks, schools, daycare, restaurants and many different shopping stores, this home is ideal for families or professionals looking for style and convenience. Don't miss your chance to own this beauty! (id:61585)
Property Details
| MLS® Number | E4424237 |
| Property Type | Single Family |
| Neigbourhood | Chappelle Area |
| Amenities Near By | Airport, Golf Course, Schools, Shopping, Ski Hill |
| Features | See Remarks |
Building
| Bathroom Total | 3 |
| Bedrooms Total | 3 |
| Amenities | Ceiling - 9ft |
| Appliances | Alarm System, Dishwasher, Garage Door Opener, Microwave Range Hood Combo, Refrigerator, Washer/dryer Stack-up, Stove, Water Softener, Window Coverings |
| Basement Type | None |
| Constructed Date | 2023 |
| Construction Style Attachment | Attached |
| Fire Protection | Smoke Detectors, Sprinkler System-fire |
| Half Bath Total | 1 |
| Heating Type | Forced Air |
| Stories Total | 3 |
| Size Interior | 1,413 Ft2 |
| Type | Row / Townhouse |
Parking
| Attached Garage |
Land
| Acreage | No |
| Fence Type | Fence |
| Land Amenities | Airport, Golf Course, Schools, Shopping, Ski Hill |
| Size Irregular | 169.04 |
| Size Total | 169.04 M2 |
| Size Total Text | 169.04 M2 |
Rooms
| Level | Type | Length | Width | Dimensions |
|---|---|---|---|---|
| Lower Level | Den | 2.77 m | 2.25 m | 2.77 m x 2.25 m |
| Main Level | Living Room | 5.22 m | 3.66 m | 5.22 m x 3.66 m |
| Main Level | Dining Room | 4.23 m | 2.95 m | 4.23 m x 2.95 m |
| Main Level | Kitchen | 4.57 m | 3.09 m | 4.57 m x 3.09 m |
| Upper Level | Primary Bedroom | 3.61 m | 4.9 m | 3.61 m x 4.9 m |
| Upper Level | Bedroom 2 | 2.6 m | 3.32 m | 2.6 m x 3.32 m |
| Upper Level | Bedroom 3 | 2.52 m | 3.32 m | 2.52 m x 3.32 m |
Contact Us
Contact us for more information
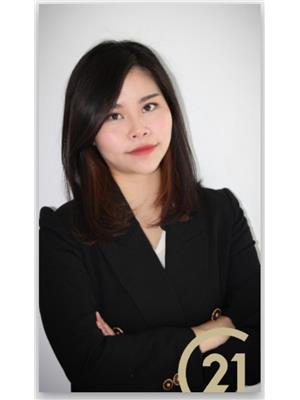
Jung Min Han
Associate
110-5 Giroux Rd
St Albert, Alberta T8N 6J8
(780) 460-8558
(780) 460-9694
masters.c21.ca/
