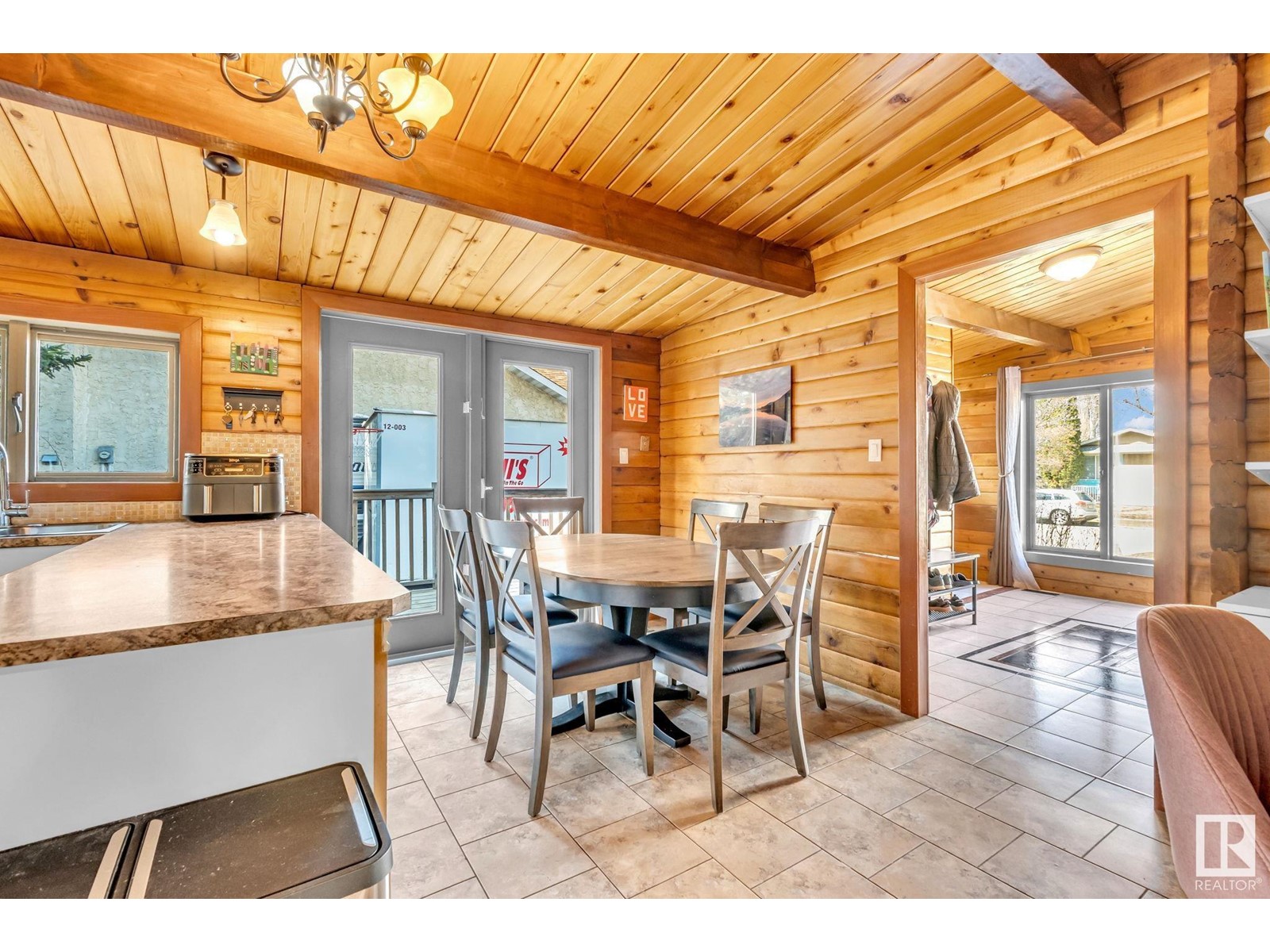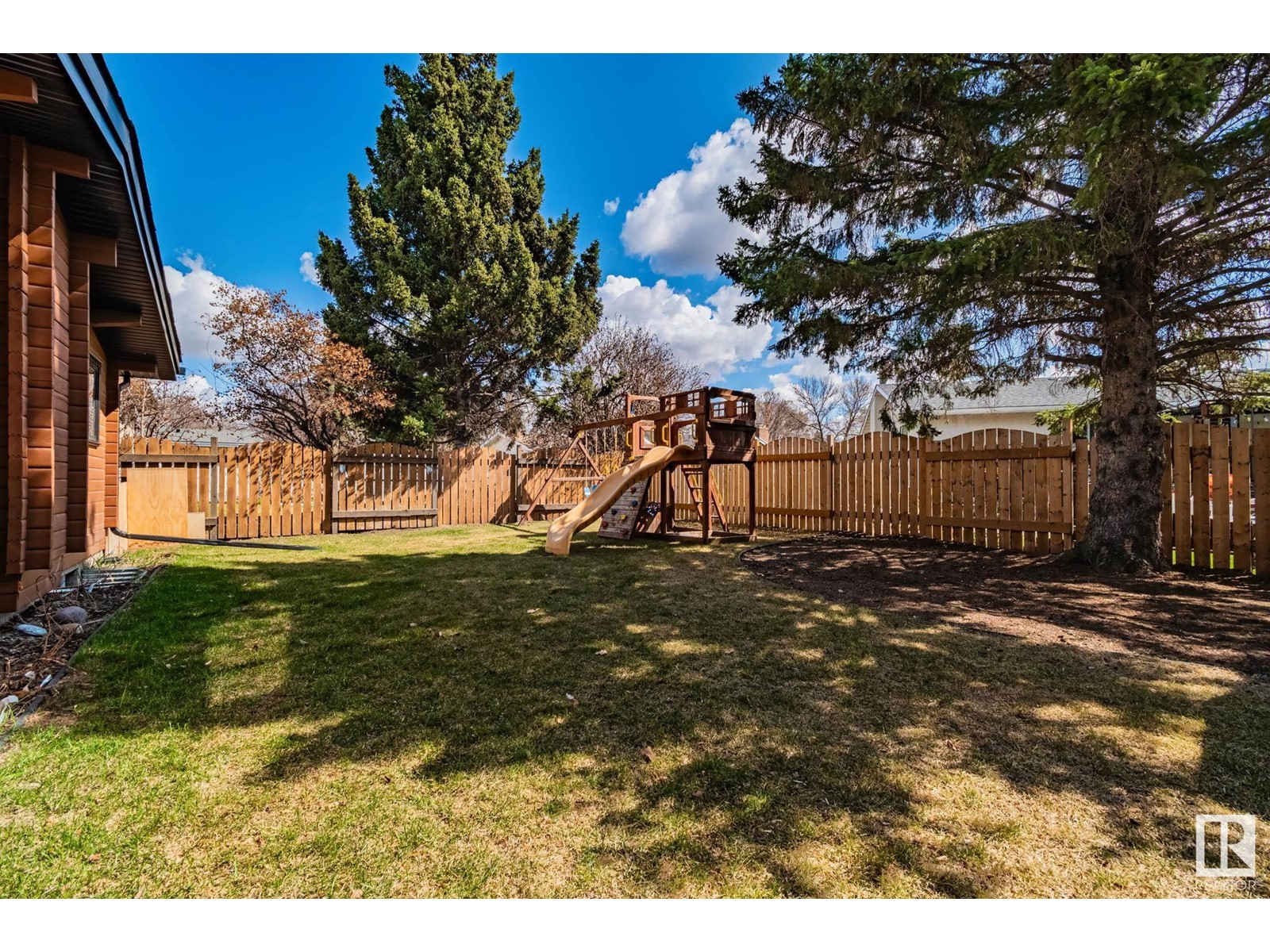80 Akins Dr St. Albert, Alberta T8N 2Y7
$389,900
Welcome to this log-style retreat in the city, where rustic charm meets modern comfort. Nestled conveniently across from an elementry school, this stunning home offers the warmth and character of a natural Pan-Abode timber construction. Step inside to find vaulted ceilings, exposed wood beams, and a beautiful brick fireplace that serves as the heart of the living space. Sunlight filters through multiple large windows, illuminating the rich wood interiors and creating a cozy yet airy ambiance. The family style kitchen blends rustic craftsmanship with contemporary conveniences, featuring white cabinetry, lots of workspace, and quality appliances. The primary suite features private access to the 5 Piece Bath. The 2 additional main floor bedrooms provide ample space for family, guests, or a home office. Downstairs you will find 2 additional bedrooms, huge family & rec room with a second fireplace. Step outside to your large deck and south backyard with shed and playset for fun times and relaxation. (id:61585)
Property Details
| MLS® Number | E4432467 |
| Property Type | Single Family |
| Neigbourhood | Akinsdale |
| Amenities Near By | Golf Course, Playground, Public Transit, Schools, Shopping |
| Community Features | Public Swimming Pool |
| Features | Flat Site, No Smoking Home |
| Parking Space Total | 4 |
| Structure | Deck |
Building
| Bathroom Total | 2 |
| Bedrooms Total | 5 |
| Appliances | Dishwasher, Dryer, Hood Fan, Refrigerator, Stove, Washer |
| Architectural Style | Bungalow |
| Basement Development | Finished |
| Basement Type | Full (finished) |
| Ceiling Type | Vaulted |
| Constructed Date | 1978 |
| Construction Style Attachment | Detached |
| Fire Protection | Smoke Detectors |
| Fireplace Fuel | Wood |
| Fireplace Present | Yes |
| Fireplace Type | Unknown |
| Heating Type | Forced Air |
| Stories Total | 1 |
| Size Interior | 1,354 Ft2 |
| Type | House |
Parking
| Parking Pad |
Land
| Acreage | No |
| Fence Type | Fence |
| Land Amenities | Golf Course, Playground, Public Transit, Schools, Shopping |
| Size Irregular | 598 |
| Size Total | 598 M2 |
| Size Total Text | 598 M2 |
Rooms
| Level | Type | Length | Width | Dimensions |
|---|---|---|---|---|
| Basement | Family Room | 4.71 m | 13.6 m | 4.71 m x 13.6 m |
| Basement | Bedroom 4 | 2.98 m | 2.78 m | 2.98 m x 2.78 m |
| Basement | Bedroom 5 | 3.89 m | 3.36 m | 3.89 m x 3.36 m |
| Basement | Laundry Room | 2.84 m | 3.87 m | 2.84 m x 3.87 m |
| Main Level | Living Room | 4.99 m | 5.35 m | 4.99 m x 5.35 m |
| Main Level | Dining Room | 4.08 m | 2.35 m | 4.08 m x 2.35 m |
| Main Level | Kitchen | 4.08 m | 2.43 m | 4.08 m x 2.43 m |
| Main Level | Primary Bedroom | 4.05 m | 3.2 m | 4.05 m x 3.2 m |
| Main Level | Bedroom 2 | 2.91 m | 3.21 m | 2.91 m x 3.21 m |
| Main Level | Bedroom 3 | 2.93 m | 2.98 m | 2.93 m x 2.98 m |
| Main Level | Mud Room | 4.06 m | 3.52 m | 4.06 m x 3.52 m |
Contact Us
Contact us for more information

David Pipella
Associate
(780) 460-9694
masters.c21.ca/directory/agents/david-pipella
x.com/DPipella
www.facebook.com/david.pipella
www.linkedin.com/in/david-pipella-01836095/
www.instagram.com/david.pipella.c21
110-5 Giroux Rd
St Albert, Alberta T8N 6J8
(780) 460-8558
(780) 460-9694
masters.c21.ca/

















































