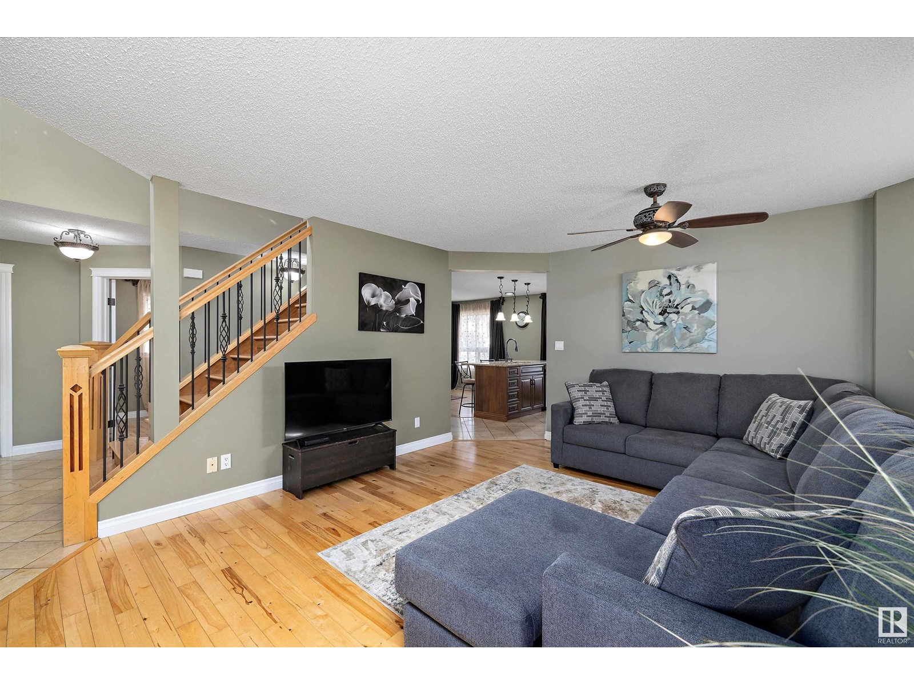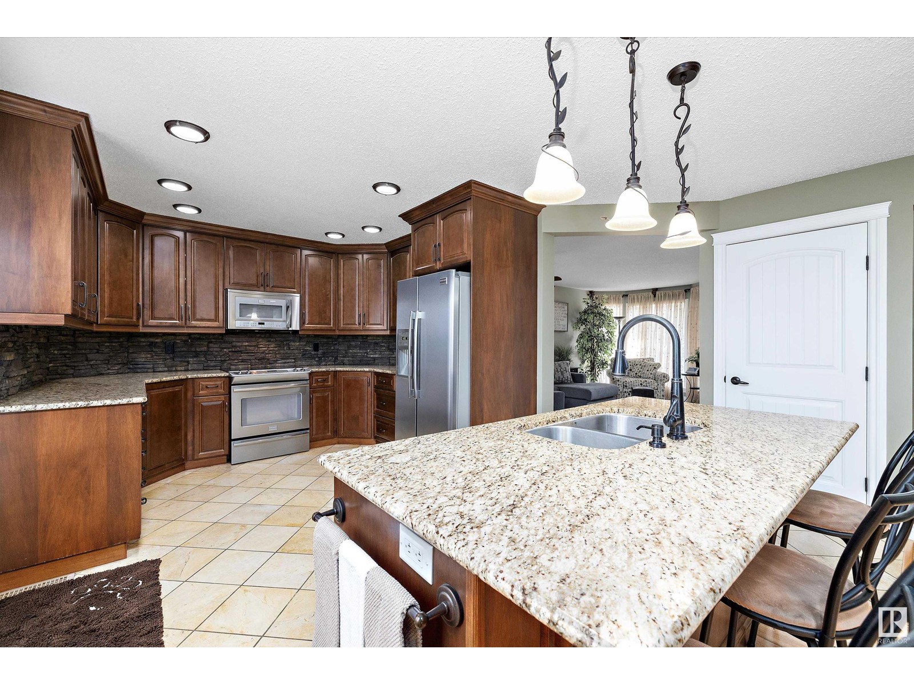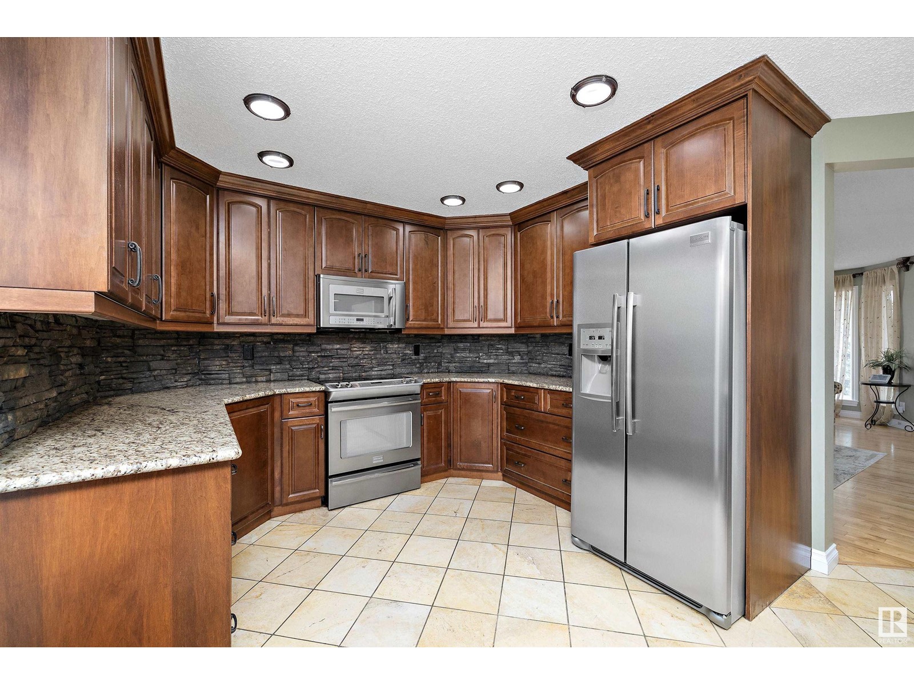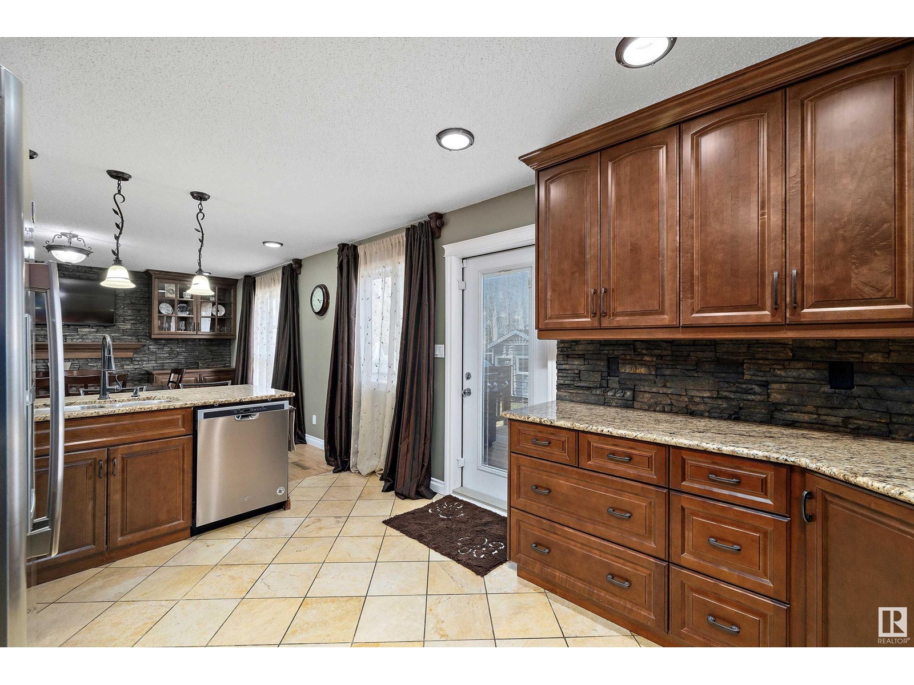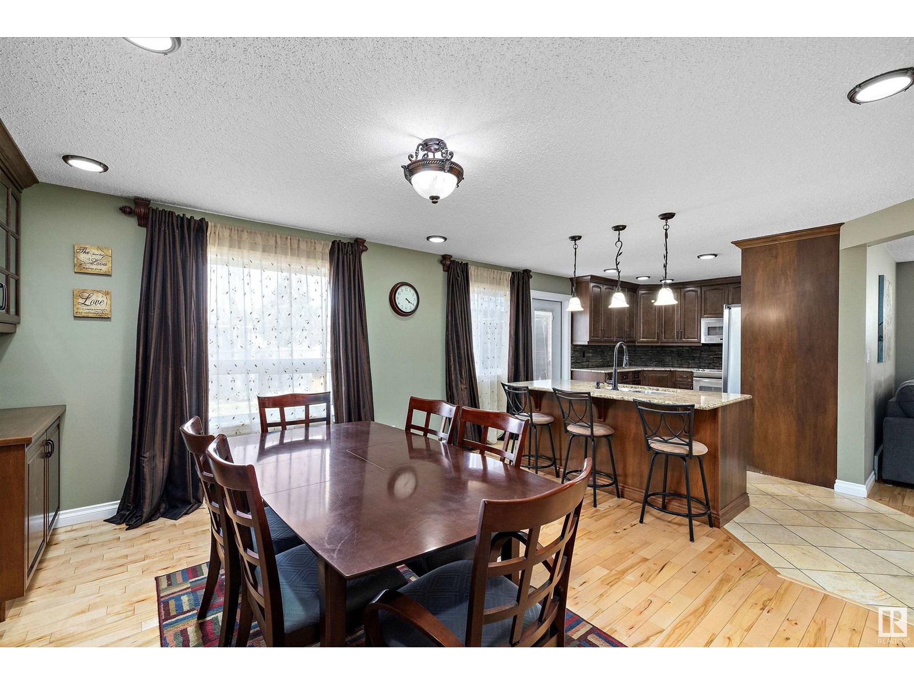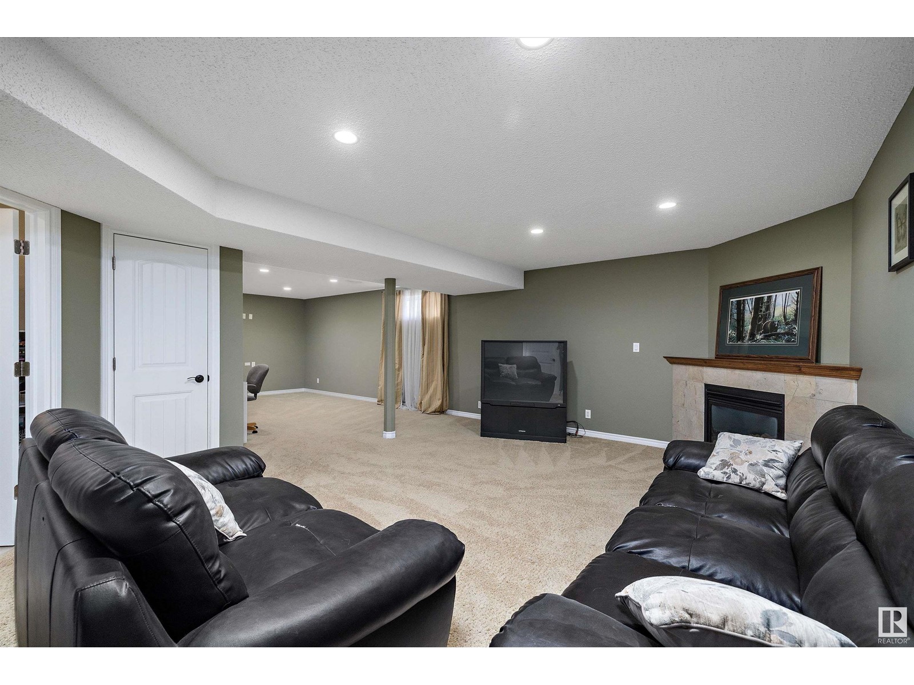80 Harwood Dr St. Albert, Alberta T8N 6C3
$597,700
Welcome to Heritage Lakes in St. Albert! This immaculate 1865 sq ft two storey offers the space and comfort your family needs. The main floor features a bright living room, home office, and a stunning kitchen with dark espresso cabinets, granite countertops, stainless steel appliances, and an island bar. There's loads of counter space, making family dinners or hosting a breeze. The dining area is warmed by a gas fireplace and accented by a beautiful rock feature wall. Hardwood and ceramic tile flow throughout the main level, with modern colors carried through the entire home. Upstairs you’ll find 3 spacious bedrooms and 2 bathrooms, including a 4-piece ensuite. The fully finished basement offers a cozy family room with a second gas fireplace, a fourth bedroom, and another full bath. Central A/C, a TRIPLE HEATED GARAGE with epoxy floors, exposed aggregate driveway, and a good-sized yard complete the package. This home truly checks all the boxes. (id:61585)
Property Details
| MLS® Number | E4431320 |
| Property Type | Single Family |
| Neigbourhood | Heritage Lakes |
| Amenities Near By | Schools, Shopping |
| Features | No Smoking Home |
| Structure | Deck |
Building
| Bathroom Total | 4 |
| Bedrooms Total | 4 |
| Appliances | Dishwasher, Dryer, Refrigerator, Stove, Washer, Window Coverings |
| Basement Development | Finished |
| Basement Type | Full (finished) |
| Constructed Date | 1994 |
| Construction Style Attachment | Detached |
| Cooling Type | Central Air Conditioning |
| Half Bath Total | 1 |
| Heating Type | Forced Air |
| Stories Total | 2 |
| Size Interior | 1,865 Ft2 |
| Type | House |
Parking
| Heated Garage | |
| Attached Garage |
Land
| Acreage | No |
| Fence Type | Fence |
| Land Amenities | Schools, Shopping |
Rooms
| Level | Type | Length | Width | Dimensions |
|---|---|---|---|---|
| Basement | Family Room | 9.75 m | 5.89 m | 9.75 m x 5.89 m |
| Basement | Bedroom 4 | 3.57 m | 3.7 m | 3.57 m x 3.7 m |
| Main Level | Living Room | 5.96 m | 4.31 m | 5.96 m x 4.31 m |
| Main Level | Dining Room | 4.46 m | 4.94 m | 4.46 m x 4.94 m |
| Main Level | Kitchen | 3.39 m | 3.85 m | 3.39 m x 3.85 m |
| Main Level | Office | 2.93 m | 2.8 m | 2.93 m x 2.8 m |
| Main Level | Laundry Room | 2.5 m | 1.68 m | 2.5 m x 1.68 m |
| Upper Level | Primary Bedroom | 6.31 m | 3.85 m | 6.31 m x 3.85 m |
| Upper Level | Bedroom 2 | 3.38 m | 3.13 m | 3.38 m x 3.13 m |
| Upper Level | Bedroom 3 | 3.07 m | 3.53 m | 3.07 m x 3.53 m |
Contact Us
Contact us for more information
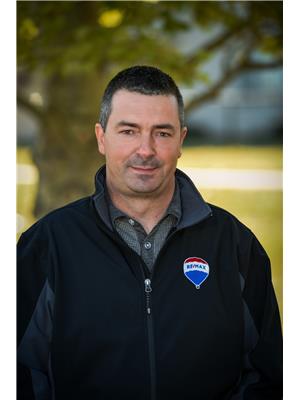
Glenn M. Ewanchuk
Associate
(780) 481-1144
www.glennewanchuk.com/
www.facebook.com/teamewanchuk/
201-5607 199 St Nw
Edmonton, Alberta T6M 0M8
(780) 481-2950
(780) 481-1144





