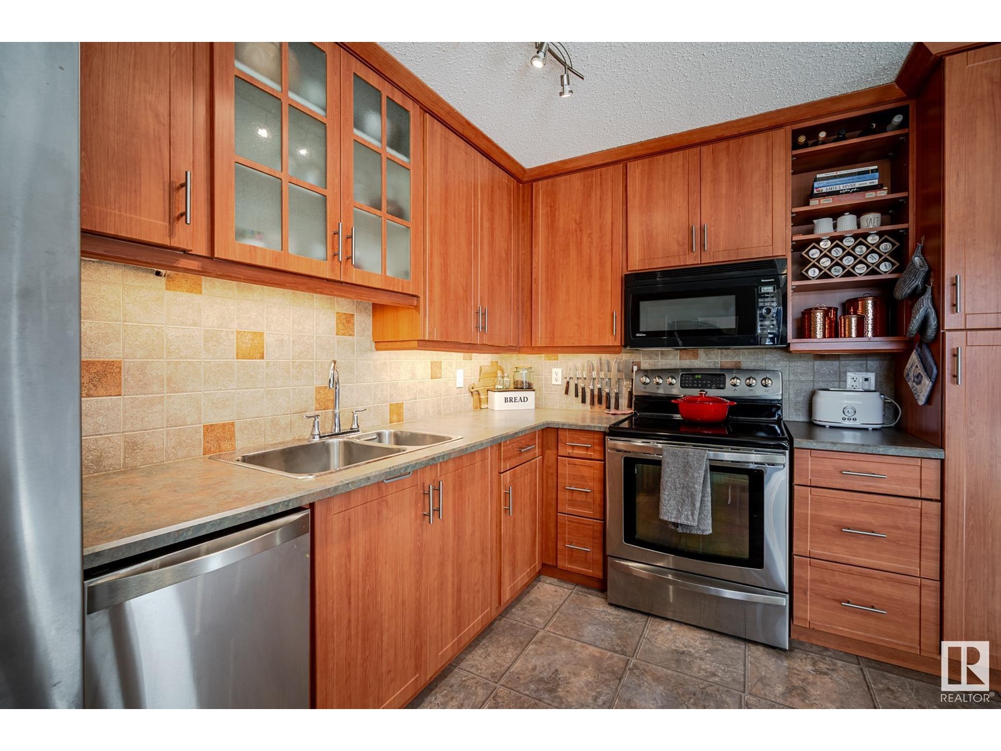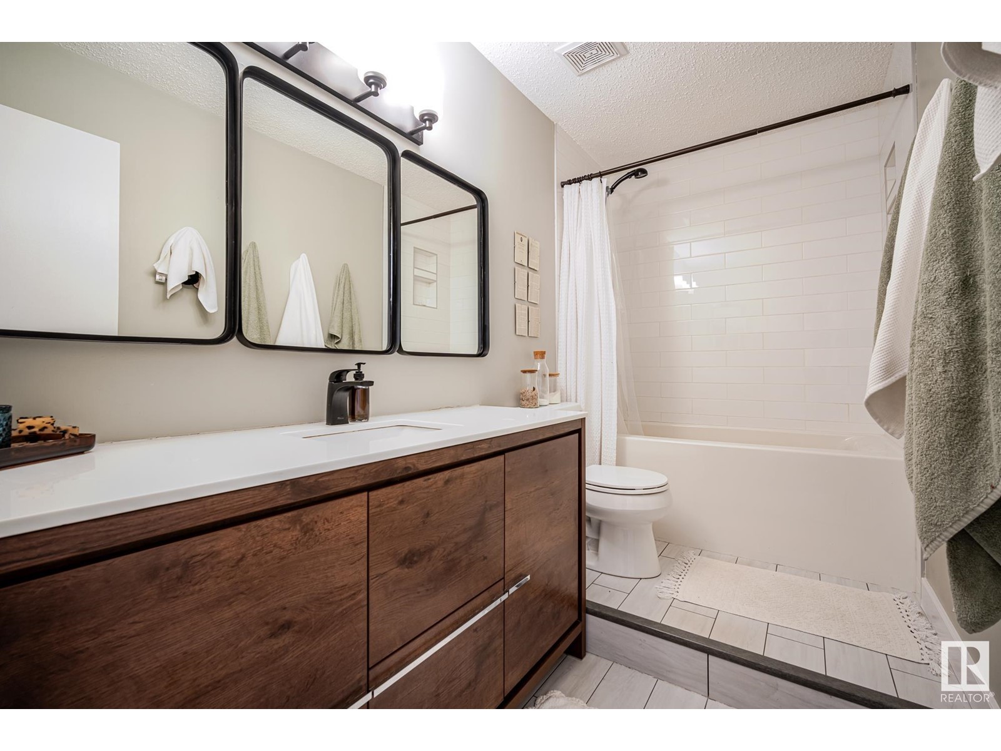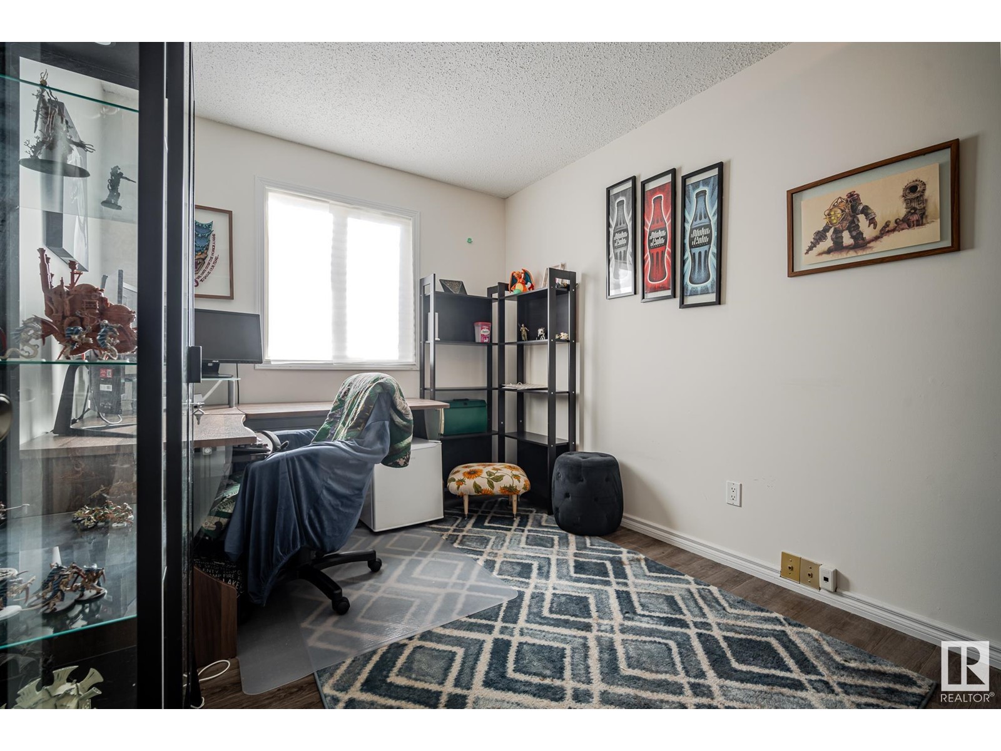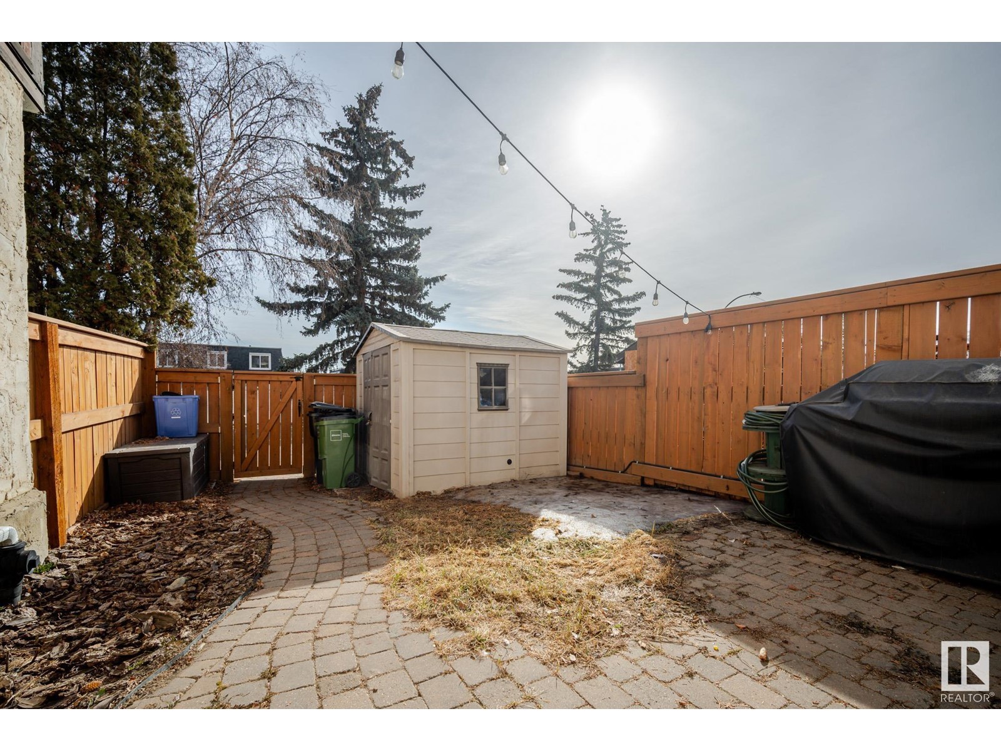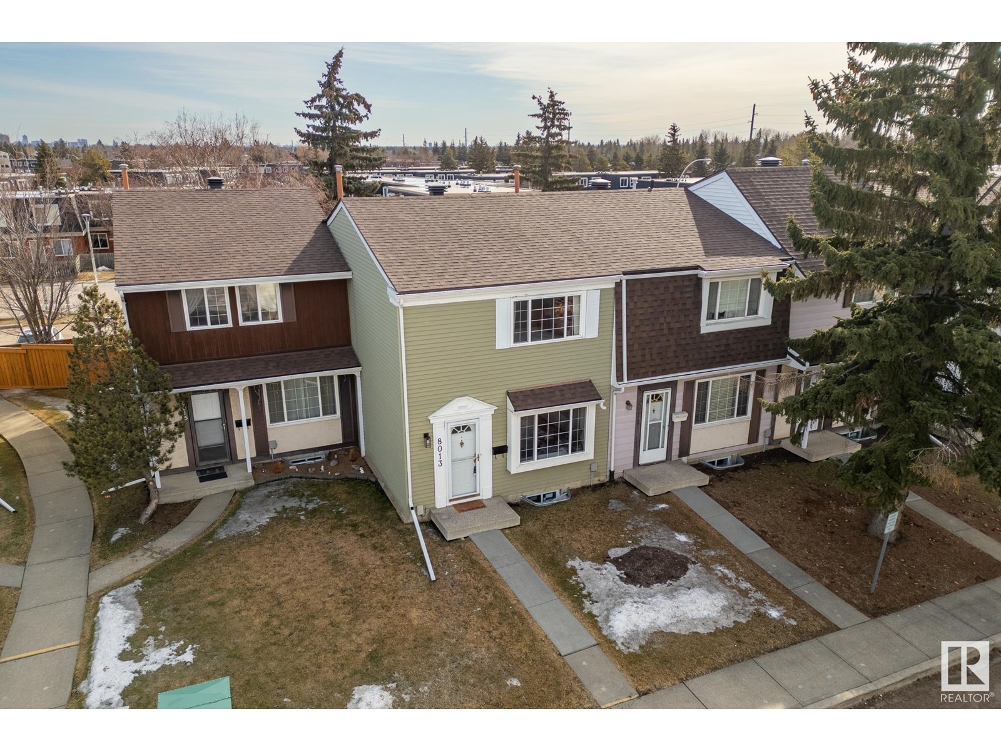8013 178 St Nw Edmonton, Alberta T5T 1L3
$259,900Maintenance, Exterior Maintenance, Insurance, Other, See Remarks, Property Management
$342.41 Monthly
Maintenance, Exterior Maintenance, Insurance, Other, See Remarks, Property Management
$342.41 MonthlyWelcome to this beautifully updated townhouse, ideally situated in the West End neighborhood of Thorncliffe. This well-cared-for home offers the perfect blend of modern comforts and convenience, with easy access to all local amenities, including shopping, dining, busing, schools and more. Boasting 3 spacious bedrooms and 2 fully renovated bathrooms, this townhouse is perfect for first time home buyers, investors or growing families. The fully finished basement adds additional living space for endless possibilities. Inside, you’ll find a fresh paint throughout and all new lighting fixtures creating a bright and welcoming atmosphere. The kitchen has been upgraded with newer cabinets with ample of storage space and an open style pantry area for all your storage needs. The brand-new A/C unit installed only this past summer ensures your comfort year-round, keeping you cool in the summer months.*** PLEASE NOTE OPEN HOUSE CANCELLED FOR MARCH 29TH *** (id:61585)
Property Details
| MLS® Number | E4427647 |
| Property Type | Single Family |
| Neigbourhood | Thorncliffe (Edmonton) |
| Amenities Near By | Playground |
| Structure | Patio(s) |
Building
| Bathroom Total | 2 |
| Bedrooms Total | 3 |
| Appliances | Dishwasher, Dryer, Microwave Range Hood Combo, Refrigerator, Storage Shed, Stove, Washer, Window Coverings |
| Basement Development | Finished |
| Basement Type | Full (finished) |
| Constructed Date | 1977 |
| Construction Style Attachment | Attached |
| Cooling Type | Central Air Conditioning |
| Half Bath Total | 1 |
| Heating Type | Forced Air |
| Stories Total | 2 |
| Size Interior | 1,151 Ft2 |
| Type | Row / Townhouse |
Parking
| Stall |
Land
| Acreage | No |
| Fence Type | Fence |
| Land Amenities | Playground |
| Size Irregular | 333.3 |
| Size Total | 333.3 M2 |
| Size Total Text | 333.3 M2 |
Rooms
| Level | Type | Length | Width | Dimensions |
|---|---|---|---|---|
| Basement | Recreation Room | 5.11 m | 5.3 m | 5.11 m x 5.3 m |
| Basement | Utility Room | 5.28 m | 4.18 m | 5.28 m x 4.18 m |
| Main Level | Living Room | 5.28 m | 3.88 m | 5.28 m x 3.88 m |
| Main Level | Dining Room | 4.26 m | 1.84 m | 4.26 m x 1.84 m |
| Main Level | Kitchen | 3.69 m | 3.56 m | 3.69 m x 3.56 m |
| Upper Level | Primary Bedroom | 4.27 m | 3.25 m | 4.27 m x 3.25 m |
| Upper Level | Bedroom 2 | 2.64 m | 3.52 m | 2.64 m x 3.52 m |
| Upper Level | Bedroom 3 | 2.52 m | 3.14 m | 2.52 m x 3.14 m |
Contact Us
Contact us for more information
Amanda Olivari
Associate
(780) 439-7248
www.amandaorealty.com/
www.facebook.com/amandaOlivariRealty/
www.linkedin.com/in/amanda-olivari-221450173/
100-10328 81 Ave Nw
Edmonton, Alberta T6E 1X2
(780) 439-7000
(780) 439-7248















