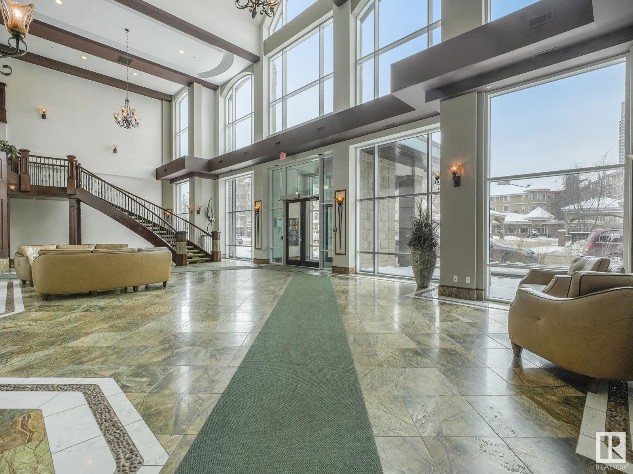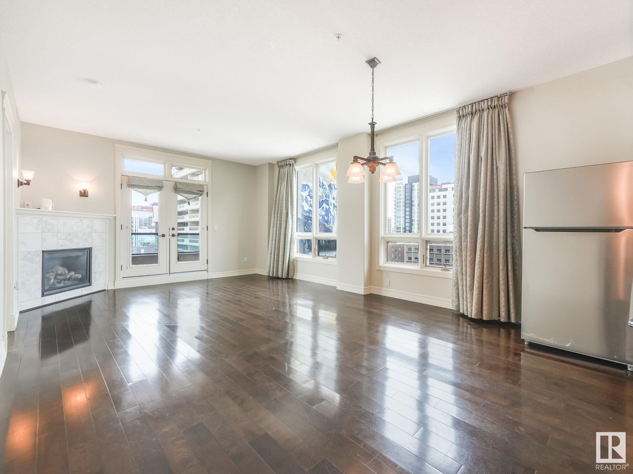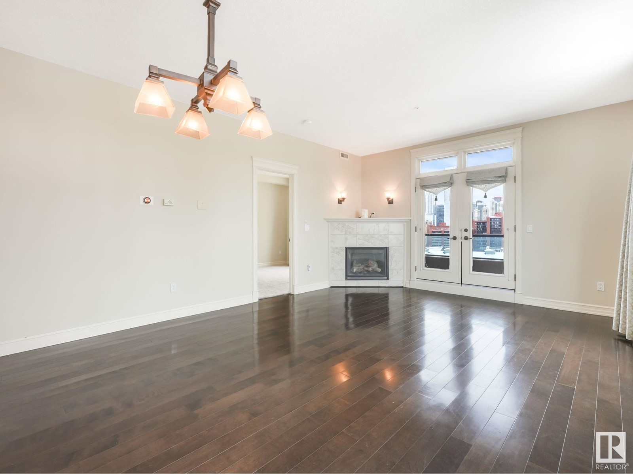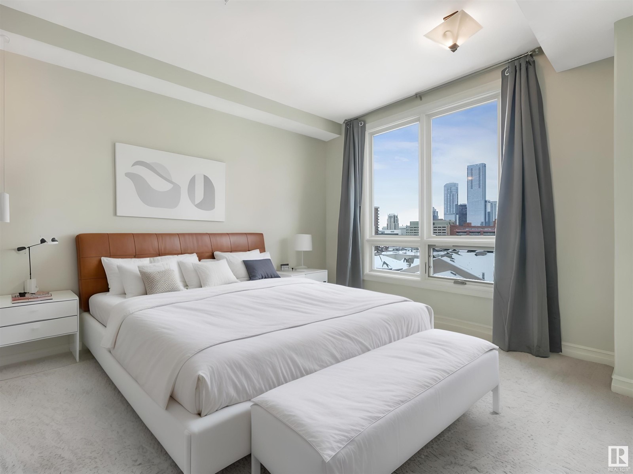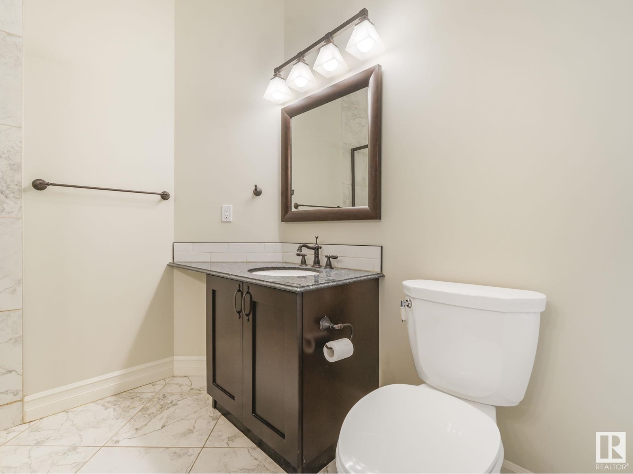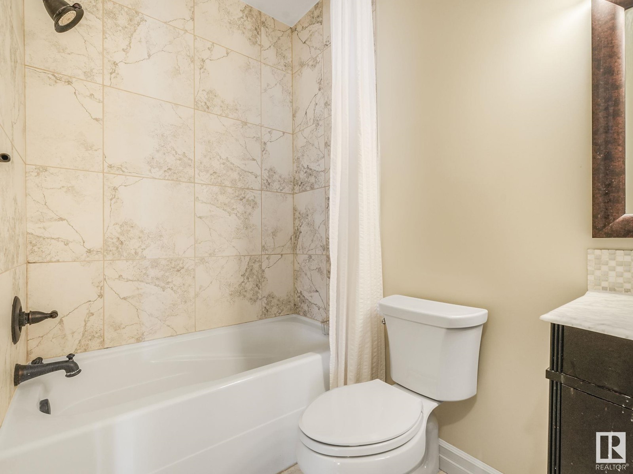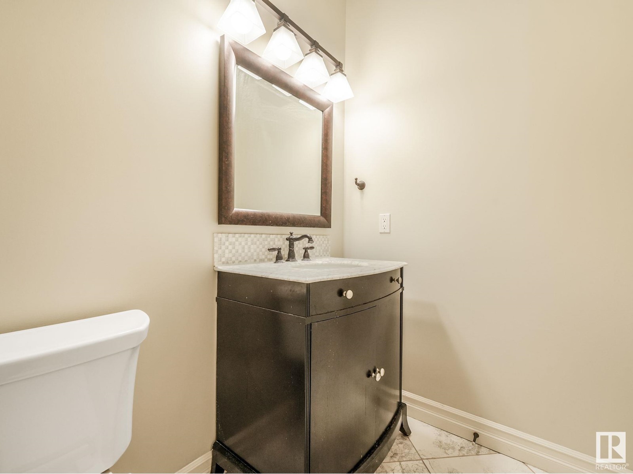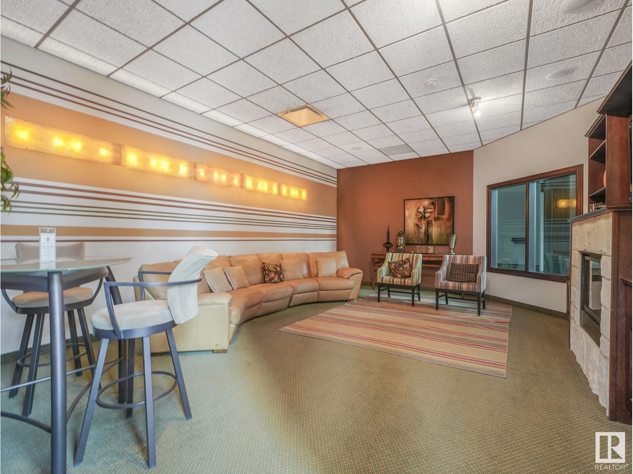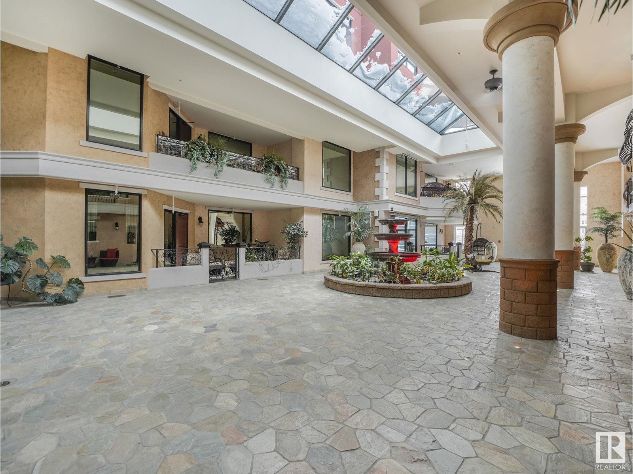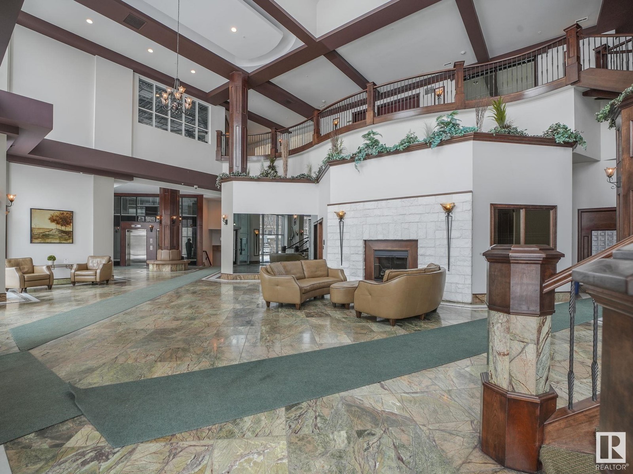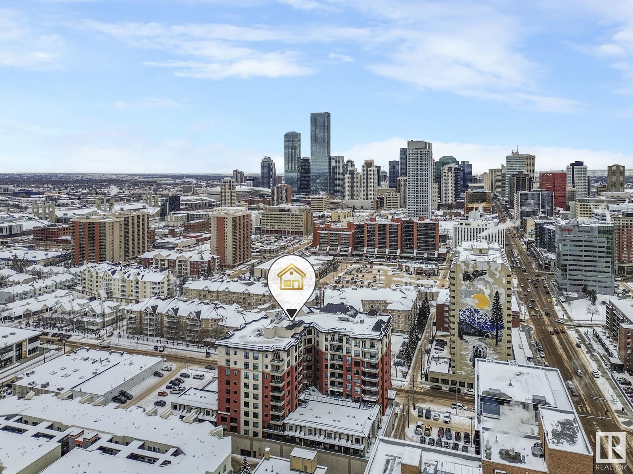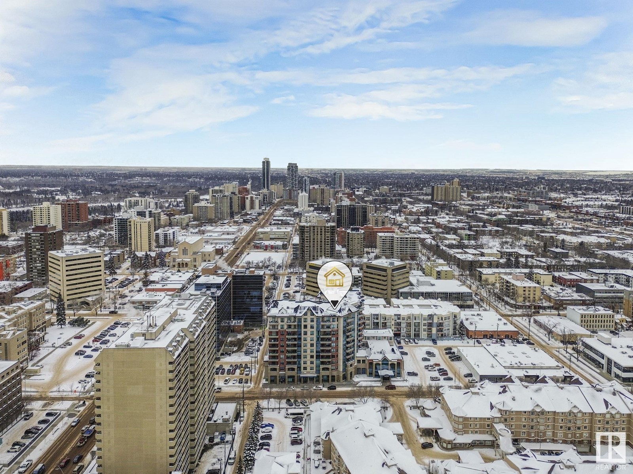#804 10142 111 St Nw Edmonton, Alberta T5K 1K6
$379,000Maintenance, Exterior Maintenance, Heat, Insurance, Common Area Maintenance, Other, See Remarks, Property Management, Water
$746.91 Monthly
Maintenance, Exterior Maintenance, Heat, Insurance, Common Area Maintenance, Other, See Remarks, Property Management, Water
$746.91 MonthlyExperience the brilliance of this sun-shining corner unit at the prestigious Meridian Plaza in vibrant Downtown Oliver! This executive condo offers 1,148 sq. ft. of refined living with breathtaking south-facing city views from every room. Enjoy abundant year-round sunlight and cozy evenings by the stunning fireplace in the spacious, air-conditioned open-concept living area. The spacious primary suite features a luxurious 5-piece ensuite and a large walk-in closet. The bright second bedroom also offers fantastic views and natural light. The modern kitchen boasts brand-new stainless steel appliances. Benefit from in-suite laundry, a private balcony, titled underground heated parking, and secure storage. Built with solid concrete for superior soundproofing and privacy, this upscale building offers a modern fitness centre, elegant social rooms, a convenient guest suite, and secure visitor parking. LRT stations just steps away, commuting is effortless. Retail strip mall steps away which includes Save-On Food. (id:61585)
Property Details
| MLS® Number | E4426277 |
| Property Type | Single Family |
| Neigbourhood | Wîhkwêntôwin |
| Amenities Near By | Public Transit, Shopping |
| Features | See Remarks |
| Parking Space Total | 1 |
| View Type | City View |
Building
| Bathroom Total | 2 |
| Bedrooms Total | 2 |
| Appliances | Dishwasher, Hood Fan, Refrigerator, Washer/dryer Stack-up, Stove |
| Basement Type | None |
| Constructed Date | 2009 |
| Fireplace Fuel | Gas |
| Fireplace Present | Yes |
| Fireplace Type | Corner |
| Heating Type | Forced Air |
| Size Interior | 1,148 Ft2 |
| Type | Apartment |
Parking
| Heated Garage | |
| Stall | |
| Underground |
Land
| Acreage | No |
| Land Amenities | Public Transit, Shopping |
| Size Irregular | 18.4 |
| Size Total | 18.4 M2 |
| Size Total Text | 18.4 M2 |
Rooms
| Level | Type | Length | Width | Dimensions |
|---|---|---|---|---|
| Main Level | Living Room | 4.54 m | 6.84 m | 4.54 m x 6.84 m |
| Main Level | Kitchen | 2.39 m | 3.62 m | 2.39 m x 3.62 m |
| Main Level | Primary Bedroom | 3.65 m | 5.13 m | 3.65 m x 5.13 m |
| Main Level | Bedroom 2 | 4.08 m | 4.19 m | 4.08 m x 4.19 m |
Contact Us
Contact us for more information

Ryan T. Gillen
Associate
www.ryangillen.com/
www.facebook.com/RyanGillenRealEstateConsultant
www.instagram.com/kinggillen/
g.co/kgs/bWwjh9p
9425 101 St
Edmonton, Alberta T5K 0W5
(587) 879-4346

