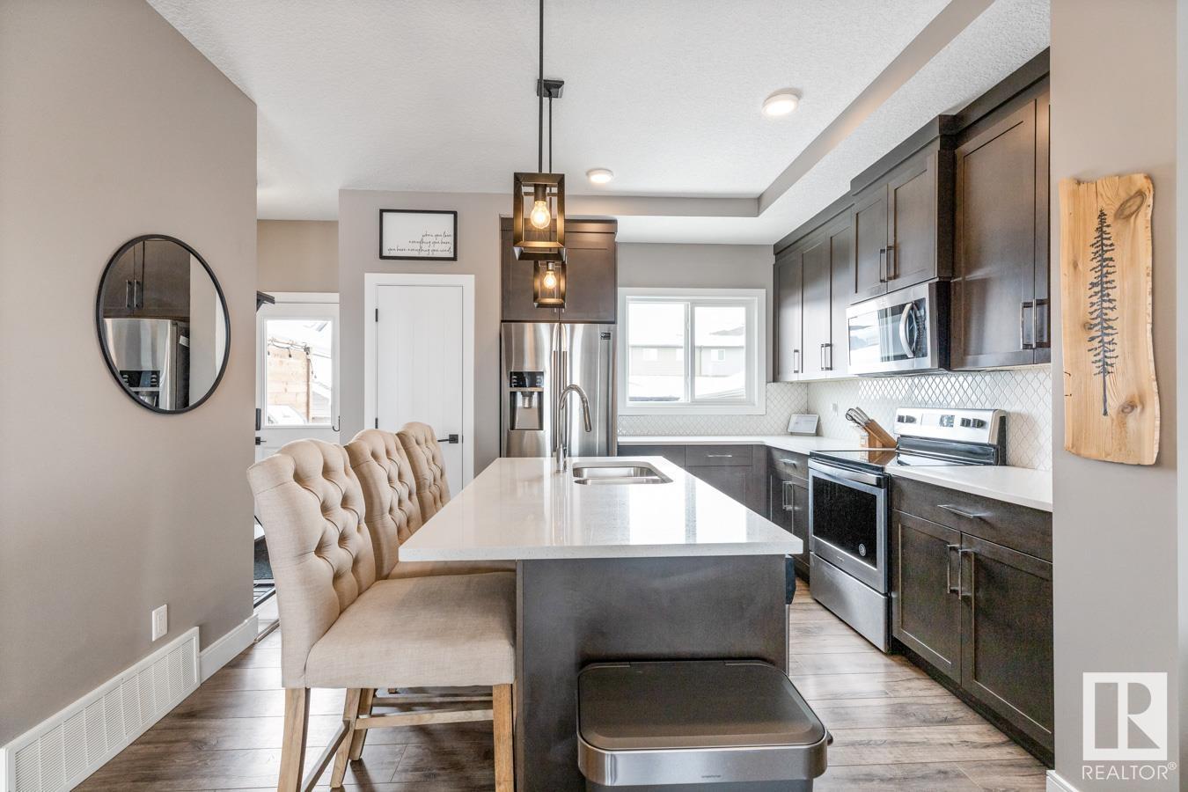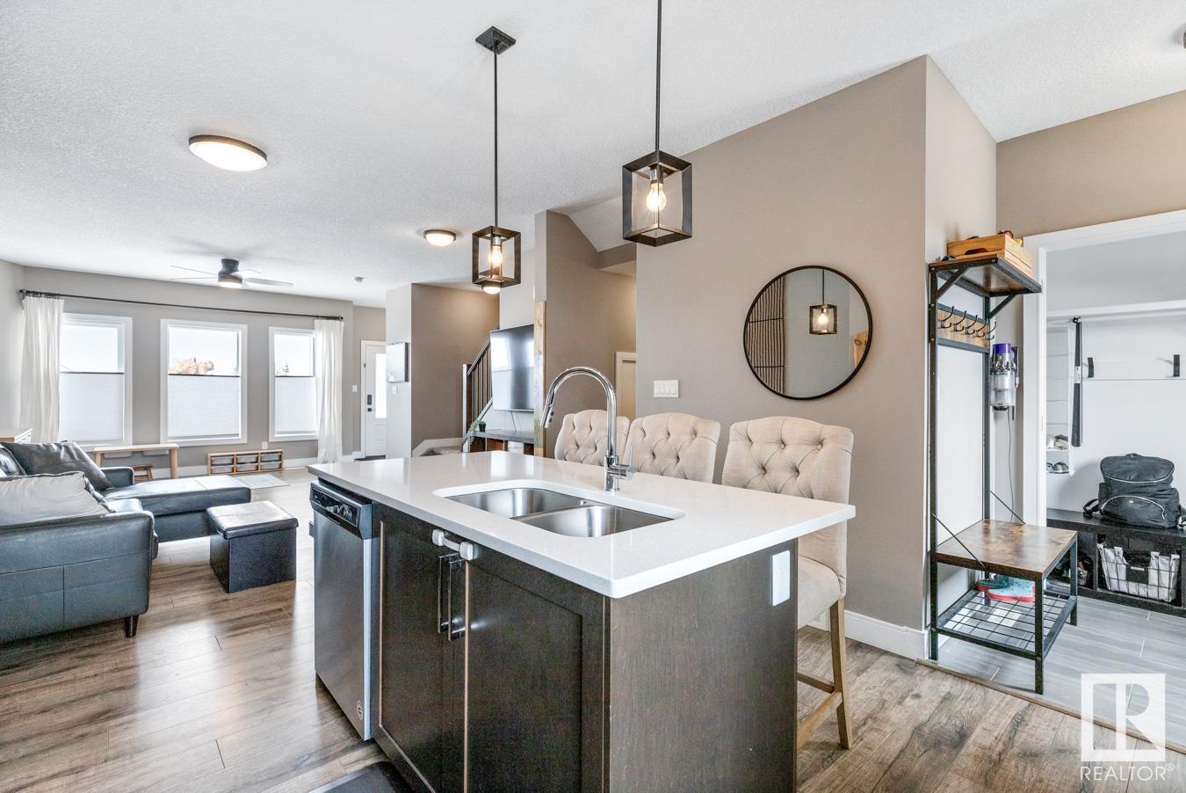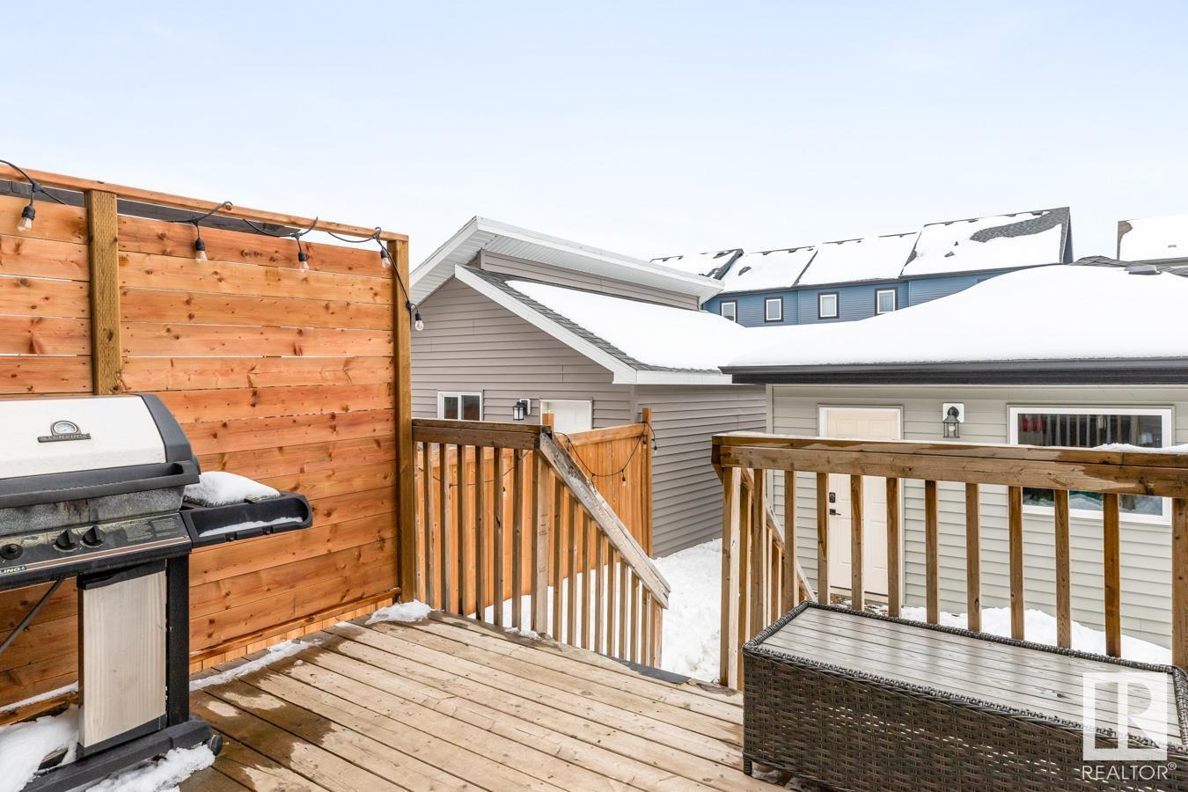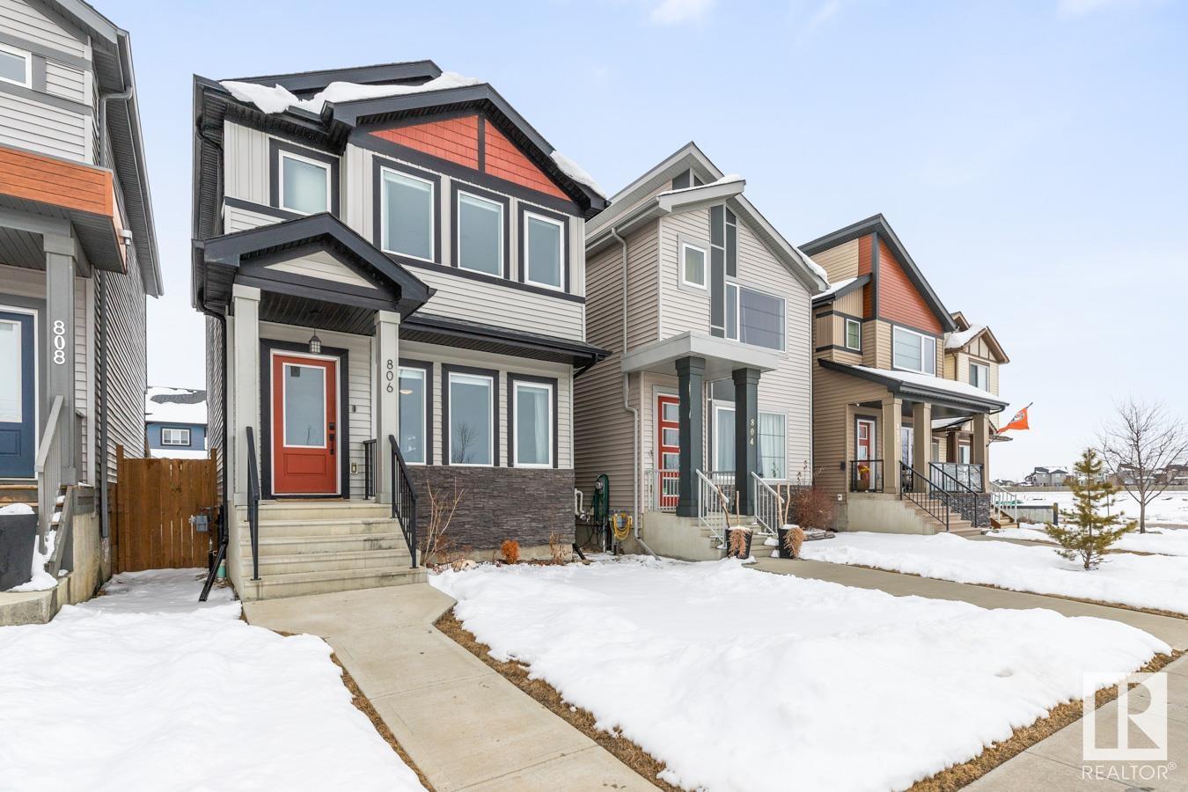806 Morris Av Leduc, Alberta T9E 1E9
$462,500
Across from Meadowview Dinosaur Park! This 1517 sqft 2-storey home offers a fantastic location & stylish living! The main level features 9’ ceilings, beautiful laminate floors, & a stunning accent wall that adds character. The modern kitchen boasts quartz countertops, lrg island & S/S appliances, perfect for cooking & entertaining. Upstairs, you’ll find 3 bdrms, including a spacious primary suite w/ 3pc ensuite, WI closet, & south-facing windows overlooking the park. A 4pc bathroom & convenient upper-floor laundry complete this level. Bsmt is ready for development. Step outside to enjoy the back deck, fenced yard, & dbl detached garage w/ paved lane access. Located in a family-friendly neighborhood, you’re just steps from schools, nature trails, & parks. A perfect place for your family to call home! (id:61585)
Property Details
| MLS® Number | E4428553 |
| Property Type | Single Family |
| Neigbourhood | Meadowview Park_LEDU |
| Amenities Near By | Airport, Golf Course, Playground, Schools, Shopping |
| Features | Flat Site, Park/reserve, Lane, Exterior Walls- 2x6" |
| Structure | Deck |
Building
| Bathroom Total | 3 |
| Bedrooms Total | 3 |
| Amenities | Ceiling - 9ft, Vinyl Windows |
| Appliances | Dishwasher, Dryer, Refrigerator, Stove, Washer, Window Coverings, See Remarks |
| Basement Development | Unfinished |
| Basement Type | Full (unfinished) |
| Constructed Date | 2017 |
| Construction Style Attachment | Detached |
| Half Bath Total | 1 |
| Heating Type | Forced Air |
| Stories Total | 2 |
| Size Interior | 1,517 Ft2 |
| Type | House |
Parking
| Detached Garage |
Land
| Acreage | No |
| Land Amenities | Airport, Golf Course, Playground, Schools, Shopping |
| Size Irregular | 267.75 |
| Size Total | 267.75 M2 |
| Size Total Text | 267.75 M2 |
Rooms
| Level | Type | Length | Width | Dimensions |
|---|---|---|---|---|
| Main Level | Living Room | 4.26 m | 3.24 m | 4.26 m x 3.24 m |
| Main Level | Dining Room | 4.4 m | 3.91 m | 4.4 m x 3.91 m |
| Main Level | Kitchen | 3.77 m | 3.51 m | 3.77 m x 3.51 m |
| Upper Level | Primary Bedroom | 4.14 m | 4.06 m | 4.14 m x 4.06 m |
| Upper Level | Bedroom 2 | 2.85 m | 3.62 m | 2.85 m x 3.62 m |
| Upper Level | Bedroom 3 | 3.07 m | 3.74 m | 3.07 m x 3.74 m |
Contact Us
Contact us for more information
Jeremy D. Blackwood
Associate
(780) 986-5636
201-5306 50 St
Leduc, Alberta T9E 6Z6
(780) 986-2900








































