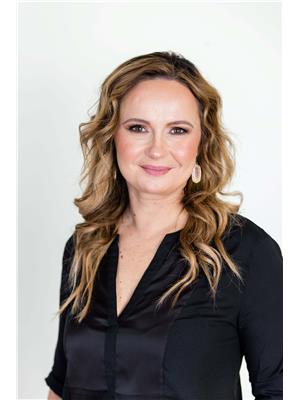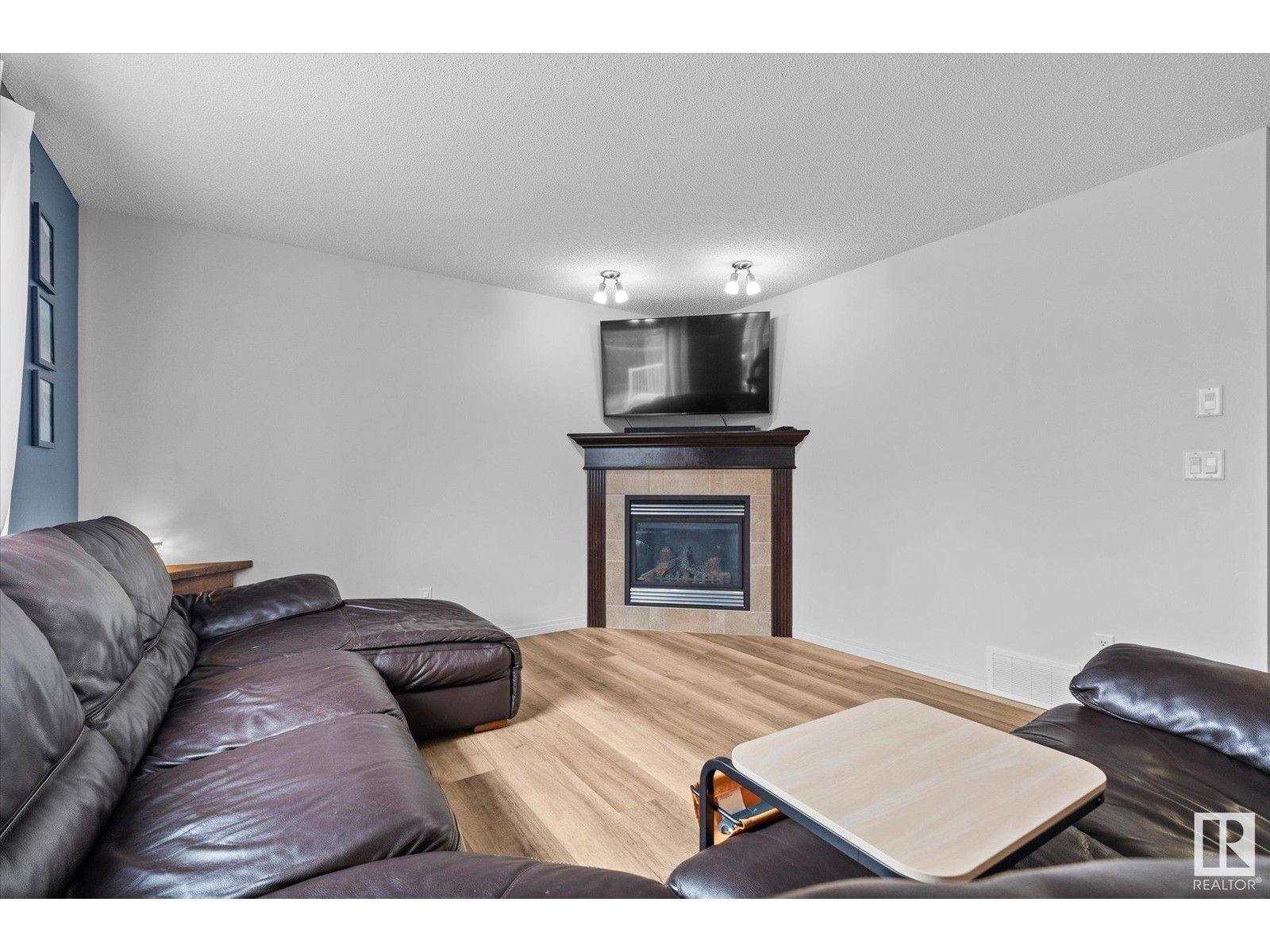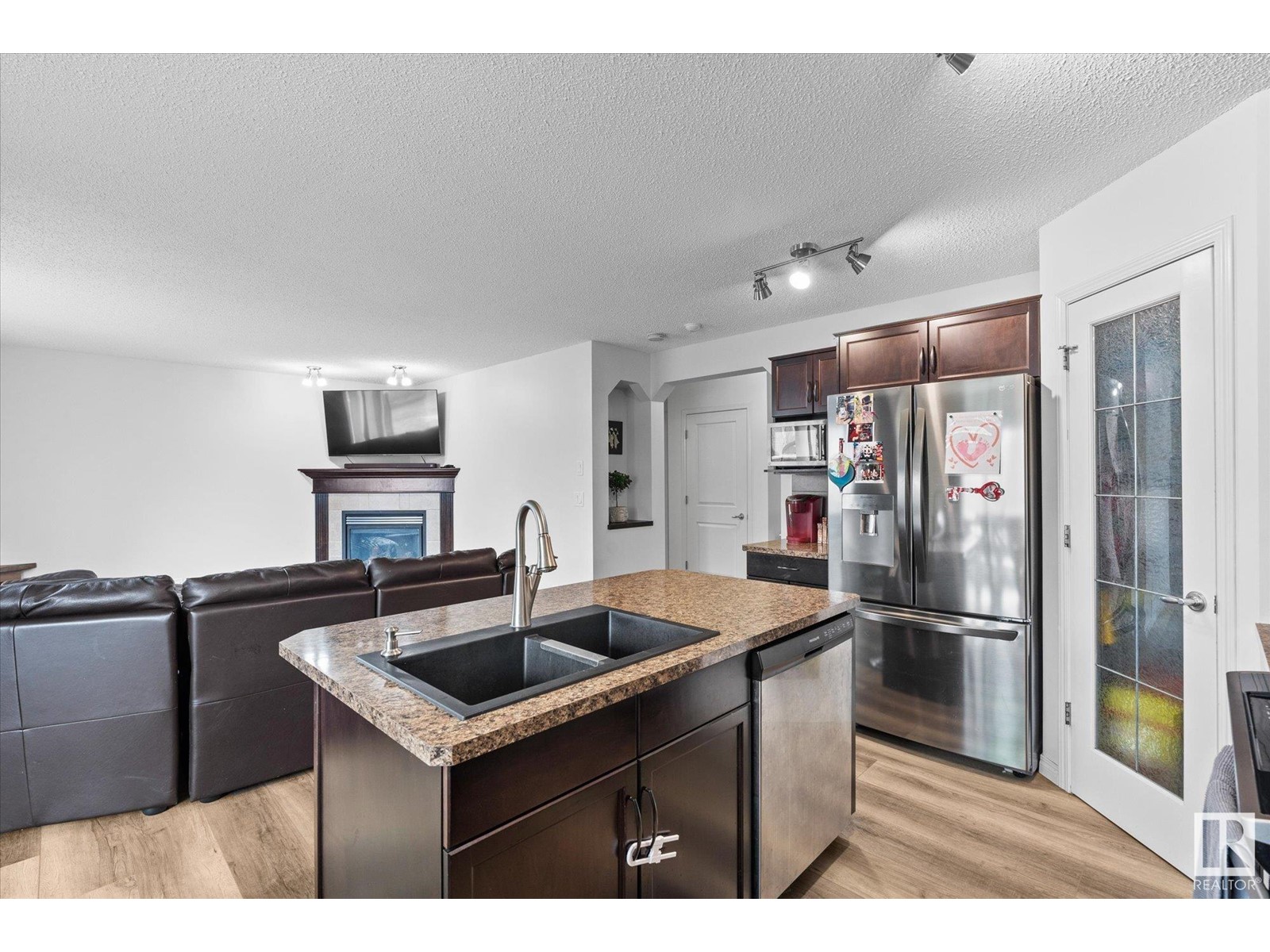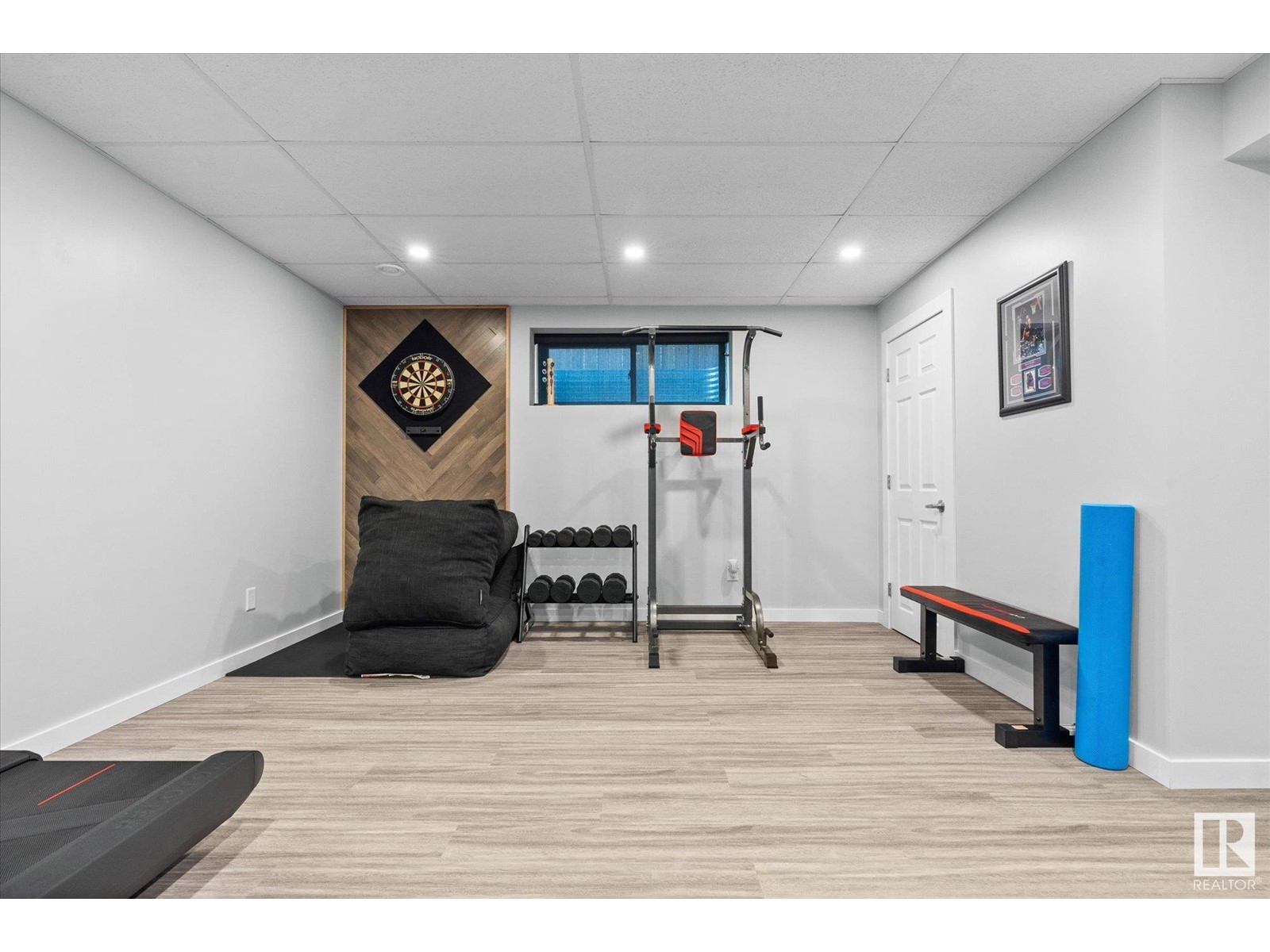81 Avonlea Wy Spruce Grove, Alberta T7X 4R5
$472,000
If you are looking for a TURNKEY home, to just move in and enjoy & not worry about anything for awhile, this is it! Located in a beautiful neighborhood of Aspen Glen, next to walking trails, golf course and close to major commutes, this home is perfect for raising a family! The main floor features a spacious floor plan with bright living room, kitchen (& corner pantry), dining room with sliding doors to the south facing back yard, two pc bath & laundry/mudroom entrance to the double attached garage. Upstairs you will find a cozy bonus room with vaulted ceilings, two spacious bedrooms with 4 pc main bath & generous primary suite with walk through 4 pc ensuite & walk in closet! Basement is fully finished & is perfect for entertaining! Large family room with 2 pc bath (roughed in shower) & storage/utility room. Recent updates include new laminate flooring & paint on main floor, new furnace & A/C! South facing back yard features a massive deck, storage shed & plenty of space for kids & pets! (id:61585)
Property Details
| MLS® Number | E4431072 |
| Property Type | Single Family |
| Neigbourhood | Aspen Glen |
| Amenities Near By | Playground, Public Transit, Schools, Shopping |
| Features | No Back Lane, No Smoking Home |
| Structure | Deck |
Building
| Bathroom Total | 4 |
| Bedrooms Total | 3 |
| Appliances | Dishwasher, Dryer, Garage Door Opener Remote(s), Garage Door Opener, Hood Fan, Refrigerator, Storage Shed, Stove, Washer, Window Coverings |
| Basement Development | Finished |
| Basement Type | Full (finished) |
| Constructed Date | 2008 |
| Construction Style Attachment | Detached |
| Cooling Type | Central Air Conditioning |
| Fireplace Fuel | Gas |
| Fireplace Present | Yes |
| Fireplace Type | Corner |
| Half Bath Total | 2 |
| Heating Type | Forced Air |
| Stories Total | 2 |
| Size Interior | 1,613 Ft2 |
| Type | House |
Parking
| Attached Garage |
Land
| Acreage | No |
| Fence Type | Fence |
| Land Amenities | Playground, Public Transit, Schools, Shopping |
Rooms
| Level | Type | Length | Width | Dimensions |
|---|---|---|---|---|
| Basement | Family Room | 5.61 m | 5.61 m x Measurements not available | |
| Main Level | Living Room | 4.17 m | 4.17 m x Measurements not available | |
| Main Level | Dining Room | 2.44 m | 2.44 m x Measurements not available | |
| Main Level | Kitchen | 3.33 m | 3.33 m x Measurements not available | |
| Upper Level | Primary Bedroom | 3.63 m | 3.63 m x Measurements not available | |
| Upper Level | Bedroom 2 | 2.91 m | 2.91 m x Measurements not available | |
| Upper Level | Bedroom 3 | 3.88 m | 3.88 m x Measurements not available | |
| Upper Level | Bonus Room | 4.18 m | 4.18 m x Measurements not available |
Contact Us
Contact us for more information

Viktoriya V. Finkbeiner
Associate
(780) 962-9699
viktoriya-finkbeiner.c21.ca/
www.facebook.com/viktoriyafink.realtor/
www.linkedin.com/in/viktoriya-finkbeiner-b4806b42/
www.instagram.com/viktoriyafink.realtor/
youtu.be/UU12a2Qj6LI
1- 14 Mcleod Ave
Spruce Grove, Alberta T7X 3X3
(780) 962-9696
(780) 962-9699
leadingsells.ca/


















































