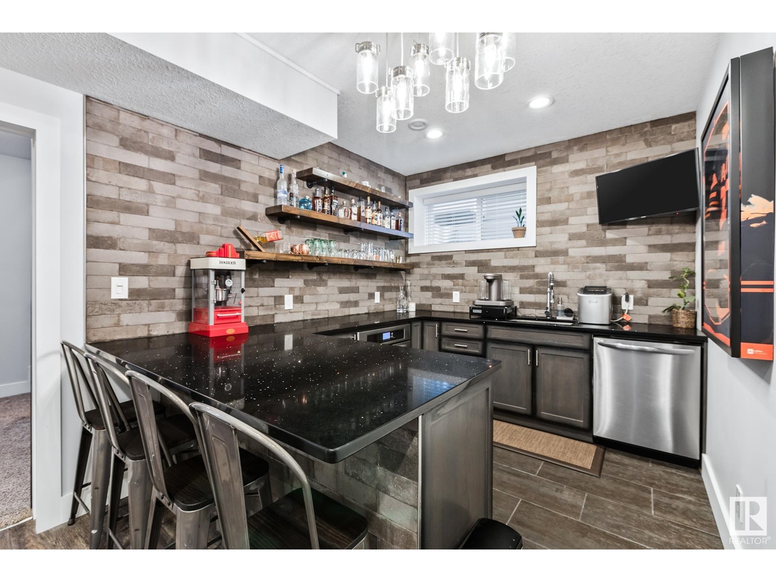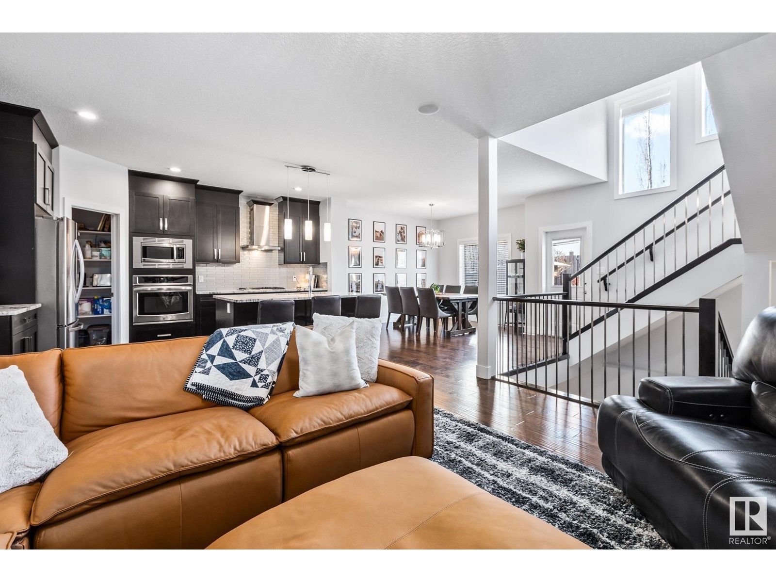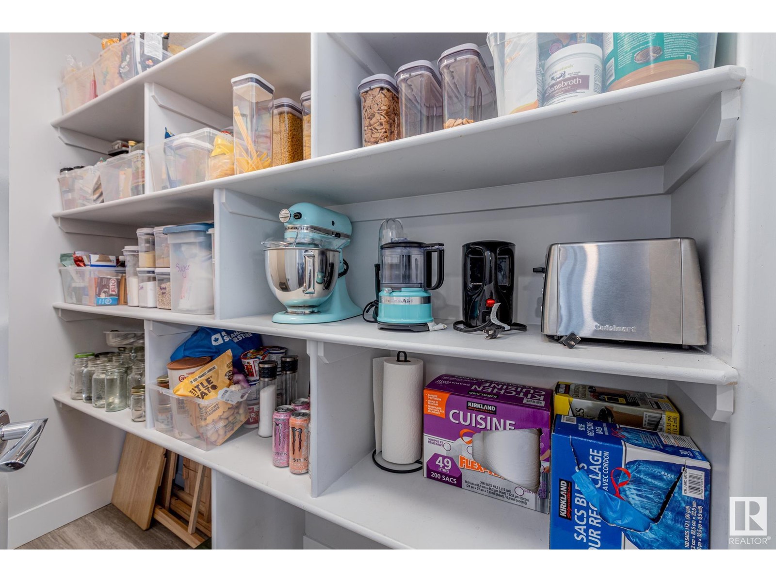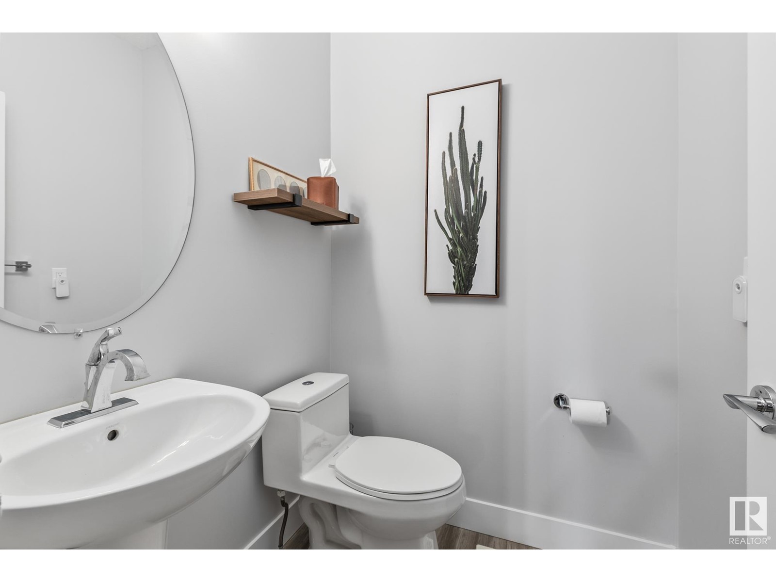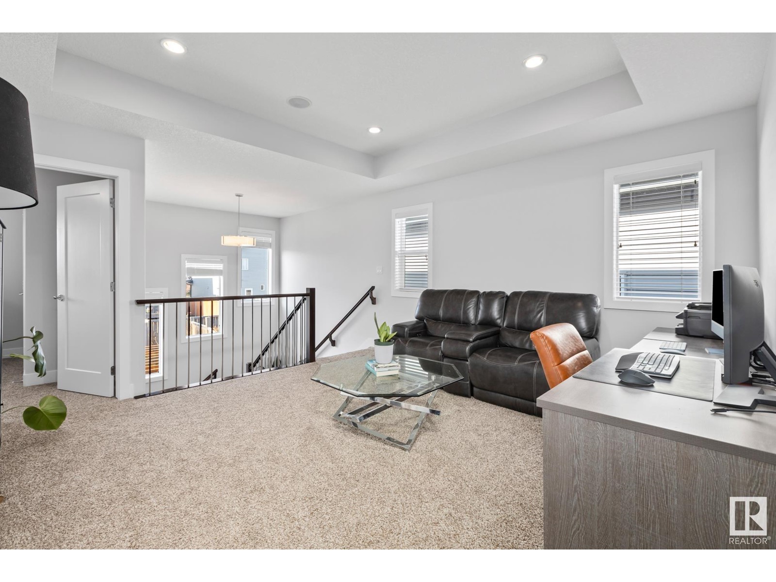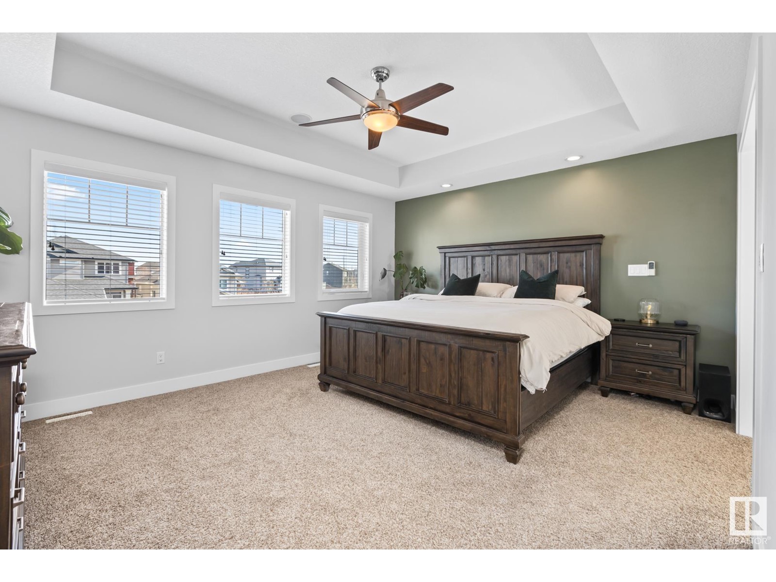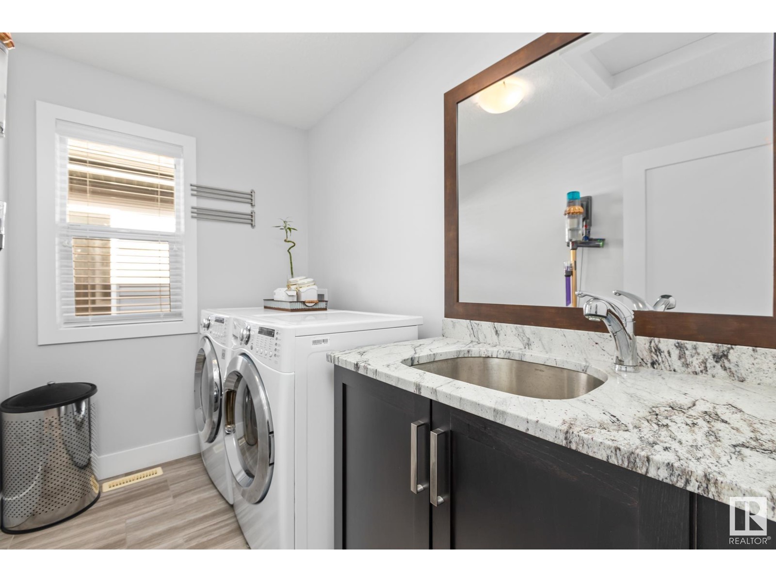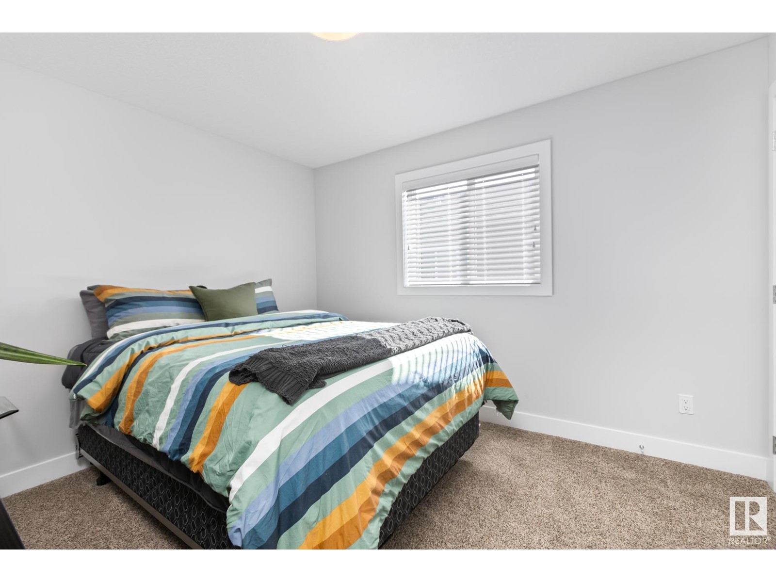81 Cypress Link Fort Saskatchewan, Alberta T8L 0H3
$640,000
WELCOME TO YOUR DREAM HOME nestled in the highly desirable Forest Ridge neighbourhood! This exceptional property is completely move-in ready! Upstairs, you'll find three generously sized bedrooms and a perfect sized bonus room. Your primary suite is a true retreat, featuring a luxurious jetted soaker tub where you can relax after a long day. The main floor offers a chefs kitchen complete with a walk-thru pantry. The fully finished basement is an absolute showstopper, designed for both entertainment and relaxation. Imagine hosting friends and family in the incredible bar area. The additional family room in the basement offers a cozy space for movie nights, enhanced by the comfort of heated floors in the bar area and the basement bathroom. The fourth bedroom in the basement provides even more versatility. For those who appreciate organization and functionality, the oversized garage offers an abundance of space for storage and parking enhanced by functional built in cabinets. This home checks all the boxes! (id:61585)
Open House
This property has open houses!
12:00 pm
Ends at:2:00 pm
Property Details
| MLS® Number | E4432254 |
| Property Type | Single Family |
| Neigbourhood | Westpark_FSAS |
| Amenities Near By | Golf Course, Playground, Public Transit, Schools, Shopping |
| Features | Closet Organizers, No Smoking Home, Built-in Wall Unit |
| Structure | Deck, Porch, Patio(s) |
Building
| Bathroom Total | 4 |
| Bedrooms Total | 4 |
| Amenities | Ceiling - 9ft |
| Appliances | Dryer, Garage Door Opener Remote(s), Garage Door Opener, Hood Fan, Microwave, Refrigerator, Storage Shed, Stove, Washer, Window Coverings, Dishwasher |
| Basement Development | Finished |
| Basement Type | Full (finished) |
| Constructed Date | 2014 |
| Construction Style Attachment | Detached |
| Cooling Type | Central Air Conditioning |
| Half Bath Total | 1 |
| Heating Type | Forced Air |
| Stories Total | 2 |
| Size Interior | 2,244 Ft2 |
| Type | House |
Parking
| Attached Garage |
Land
| Acreage | No |
| Fence Type | Fence |
| Land Amenities | Golf Course, Playground, Public Transit, Schools, Shopping |
Rooms
| Level | Type | Length | Width | Dimensions |
|---|---|---|---|---|
| Lower Level | Bedroom 4 | 3.54 m | 2.67 m | 3.54 m x 2.67 m |
| Main Level | Living Room | 4.81 m | 3.14 m | 4.81 m x 3.14 m |
| Main Level | Dining Room | 4.58 m | 3.49 m | 4.58 m x 3.49 m |
| Main Level | Kitchen | 4.92 m | 4.49 m | 4.92 m x 4.49 m |
| Upper Level | Primary Bedroom | 7.89 m | 4.88 m | 7.89 m x 4.88 m |
| Upper Level | Bedroom 2 | 4.41 m | 3 m | 4.41 m x 3 m |
| Upper Level | Bedroom 3 | 3.51 m | 3.16 m | 3.51 m x 3.16 m |
| Upper Level | Bonus Room | 6.01 m | 4.36 m | 6.01 m x 4.36 m |
Contact Us
Contact us for more information
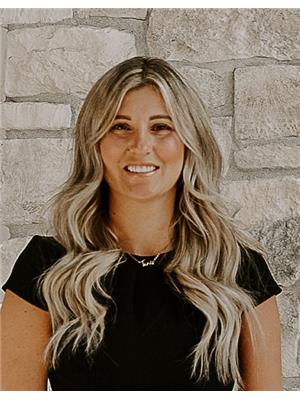
Tanis Nicholls
Associate
317-10451 99 Ave
Fort Saskatchewan, Alberta T8L 0V6
(780) 998-7801
(780) 431-5624




