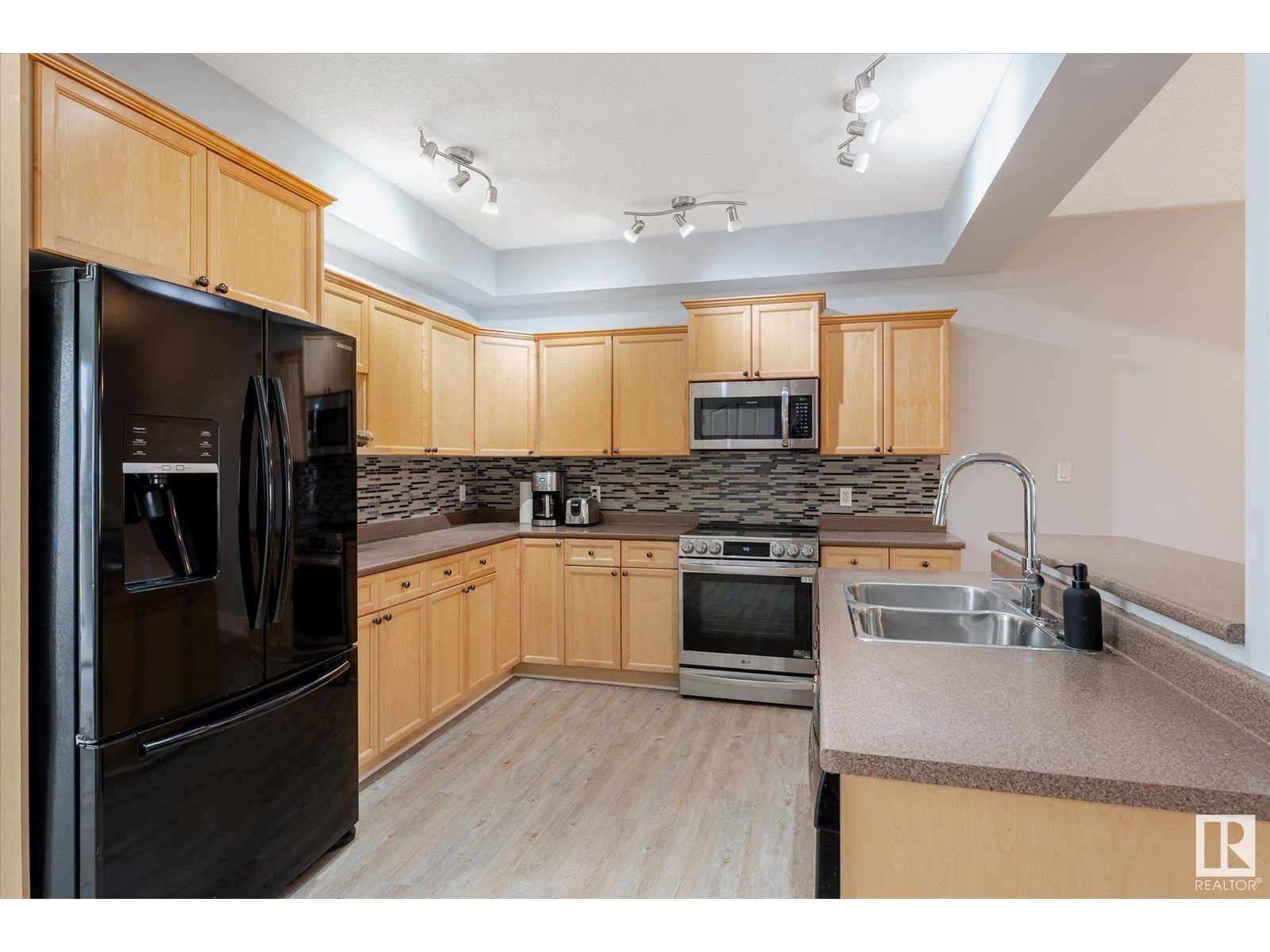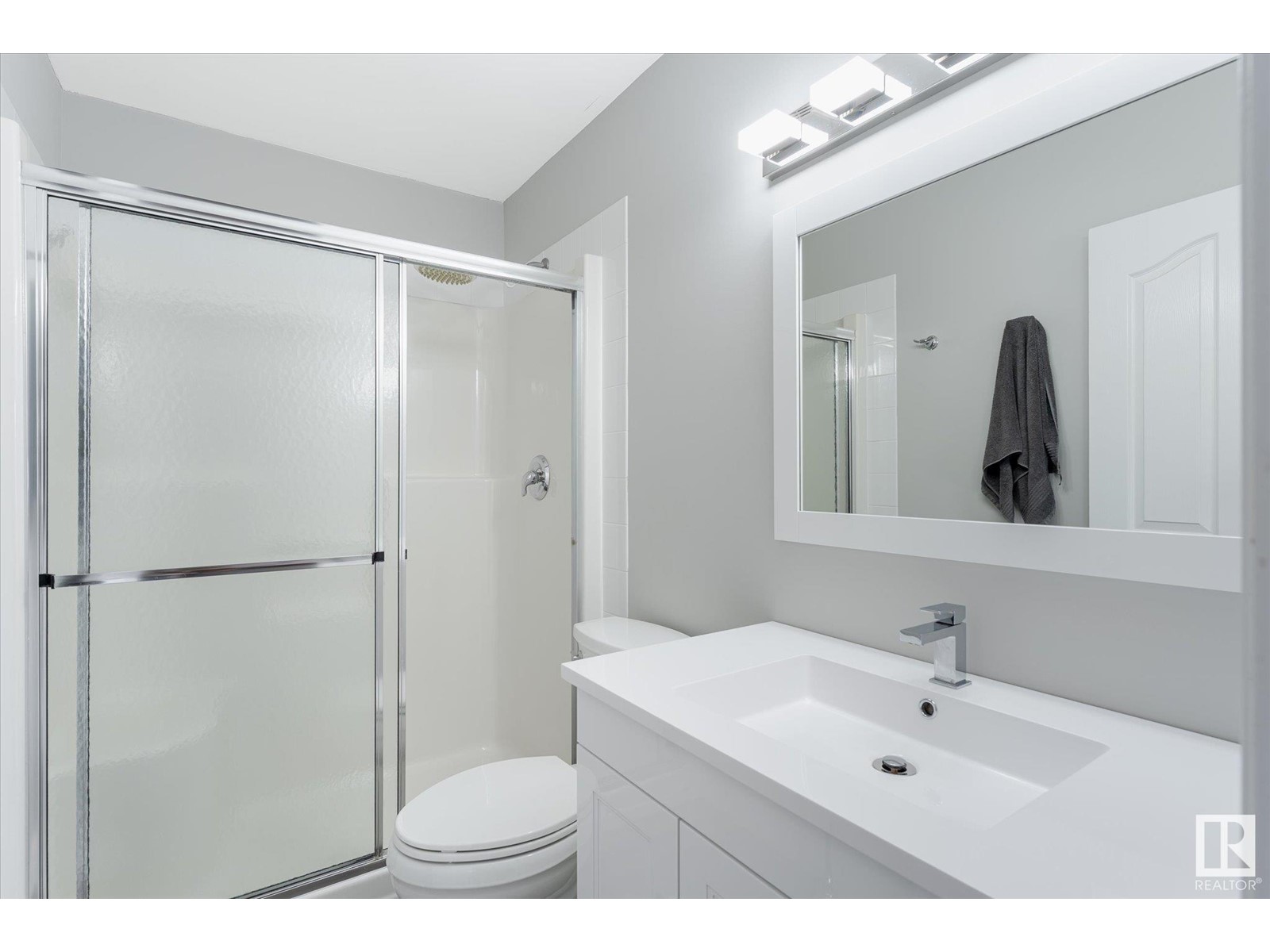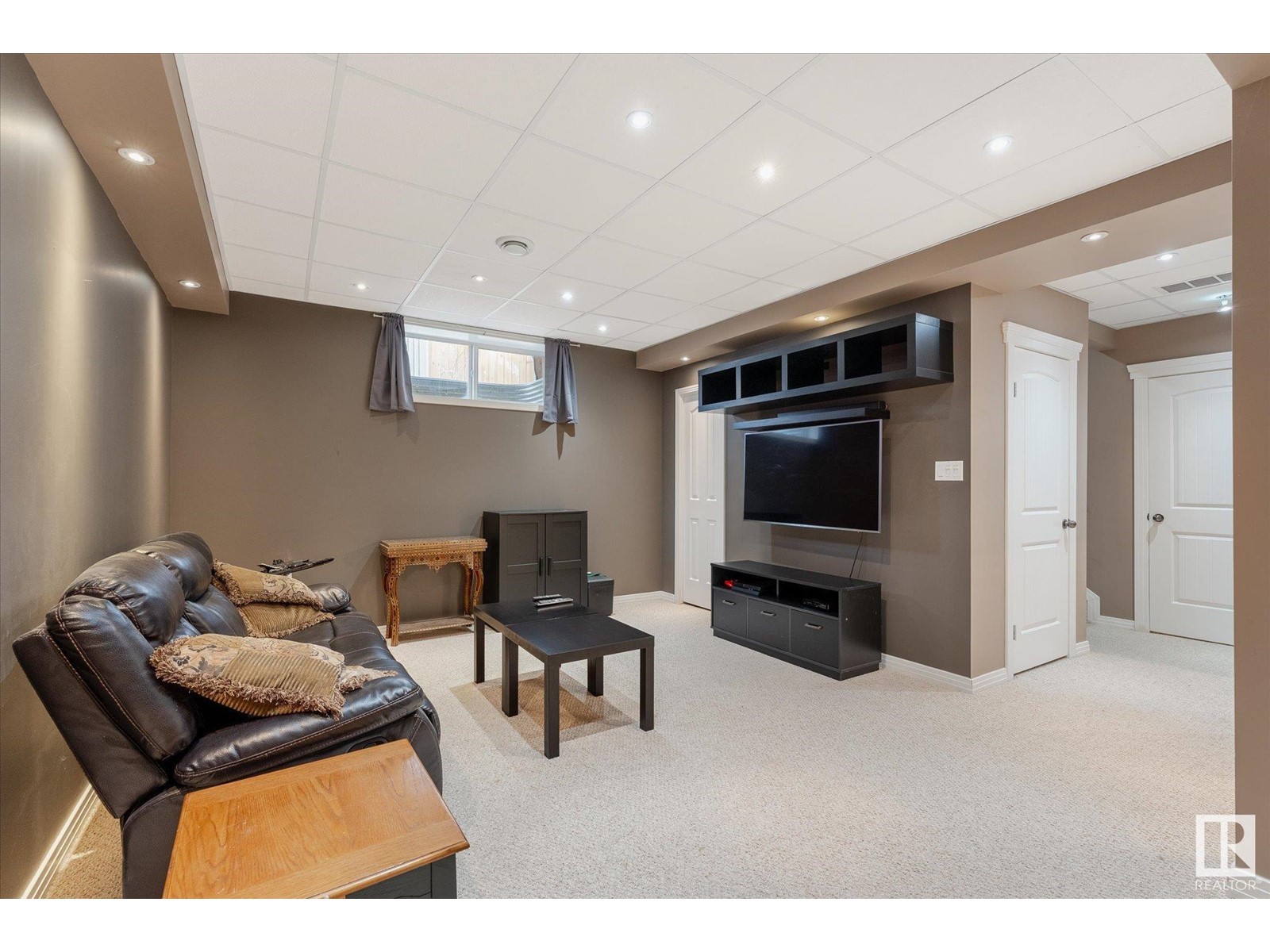8104 94 St Morinville, Alberta T8R 0A9
$485,000
Park backing location for this fully developed home! This home welcomes you in with an open concept plan. The 9 foot ceilings make this space seem even larger. A wall of windows and patio doors along the living room allow you to enjoy your greenspace behind. The maple kitchen features tons of counter space and island with eating bar and a sink nicely ties the space together. Main floor laundry and 2 piece bathroom conveniently located off the heated garage rounds out the main floor. Upstairs the master bedroom has an updated shower ensuite and walk in closet. Two more bedrooms and a full bathroom upstairs. The basement is finished with a huge family room, 4th bedroom and a 4th bathroom with shower perfect setup for teens or guests. The yard has a spacious deck, firepit, wood walkways, and gazebo. Other upgrades include: luxury vinyl plank flooring, light fixtures, carpet, paint and there is a double oversized heated garage. Located on a quiet street perfect for kids and young families. (id:61585)
Property Details
| MLS® Number | E4430994 |
| Property Type | Single Family |
| Neigbourhood | Morinville |
| Amenities Near By | Park, Playground, Schools |
| Features | Flat Site, Park/reserve, Exterior Walls- 2x6" |
| Parking Space Total | 4 |
| Structure | Deck, Fire Pit |
Building
| Bathroom Total | 4 |
| Bedrooms Total | 4 |
| Amenities | Ceiling - 9ft |
| Appliances | Dishwasher, Dryer, Garage Door Opener Remote(s), Garage Door Opener, Hood Fan, Refrigerator, Stove, Washer |
| Basement Development | Finished |
| Basement Type | Full (finished) |
| Constructed Date | 2006 |
| Construction Style Attachment | Detached |
| Fireplace Fuel | Gas |
| Fireplace Present | Yes |
| Fireplace Type | Unknown |
| Half Bath Total | 1 |
| Heating Type | Forced Air |
| Stories Total | 2 |
| Size Interior | 1,679 Ft2 |
| Type | House |
Parking
| Attached Garage | |
| Heated Garage | |
| Oversize |
Land
| Acreage | No |
| Fence Type | Fence |
| Land Amenities | Park, Playground, Schools |
| Size Irregular | 564.11 |
| Size Total | 564.11 M2 |
| Size Total Text | 564.11 M2 |
Rooms
| Level | Type | Length | Width | Dimensions |
|---|---|---|---|---|
| Basement | Family Room | Measurements not available | ||
| Basement | Bedroom 4 | Measurements not available | ||
| Main Level | Living Room | Measurements not available | ||
| Main Level | Dining Room | Measurements not available | ||
| Main Level | Kitchen | Measurements not available | ||
| Upper Level | Primary Bedroom | Measurements not available | ||
| Upper Level | Bedroom 2 | Measurements not available | ||
| Upper Level | Bedroom 3 | Measurements not available |
Contact Us
Contact us for more information

Jason A. Thomas
Associate
(780) 431-1600
www.jasonthomas.ca/
twitter.com/edmontonian
ca.linkedin.com/in/jason-thomas-69626714
www.instagram.com/jasonthomas71/
301-2627 Ellwood Dr Sw
Edmonton, Alberta T6X 0P7
(780) 431-1900
(780) 431-1600





























































