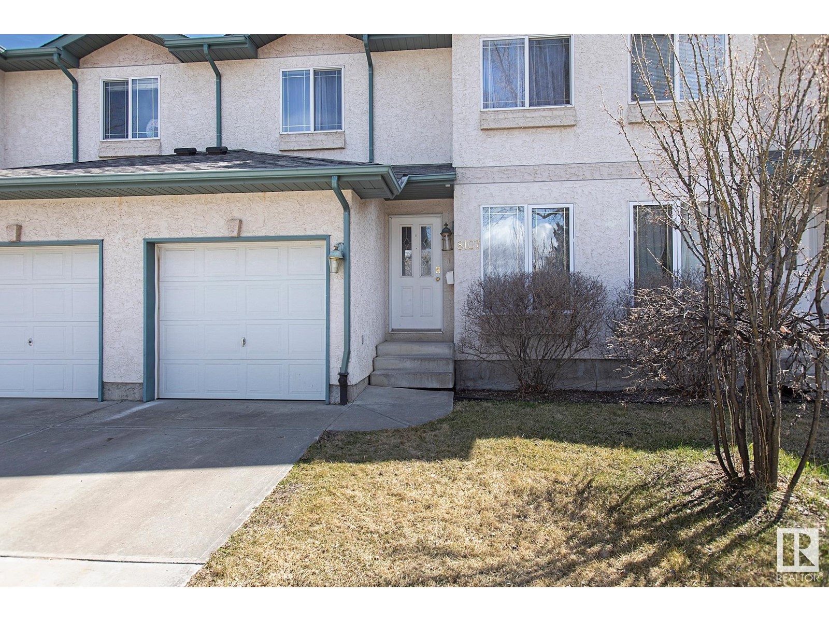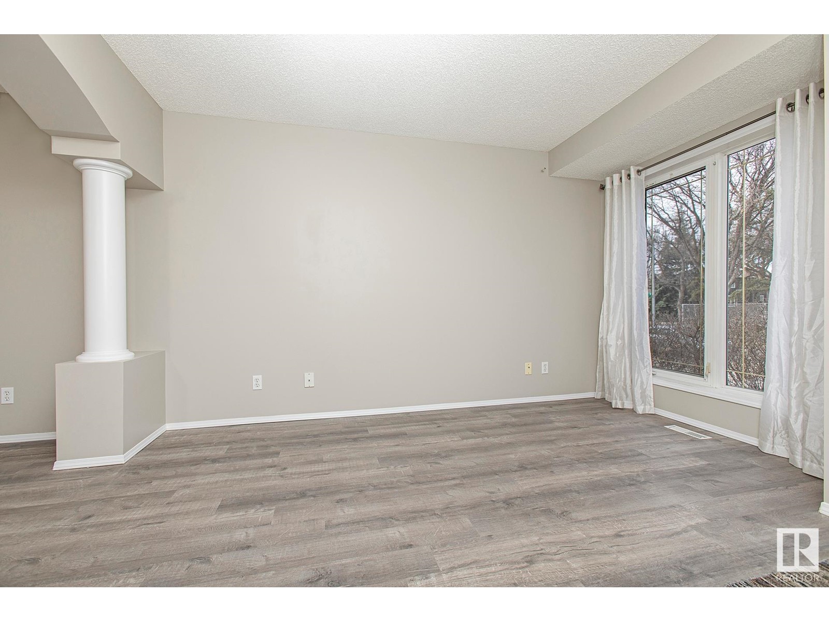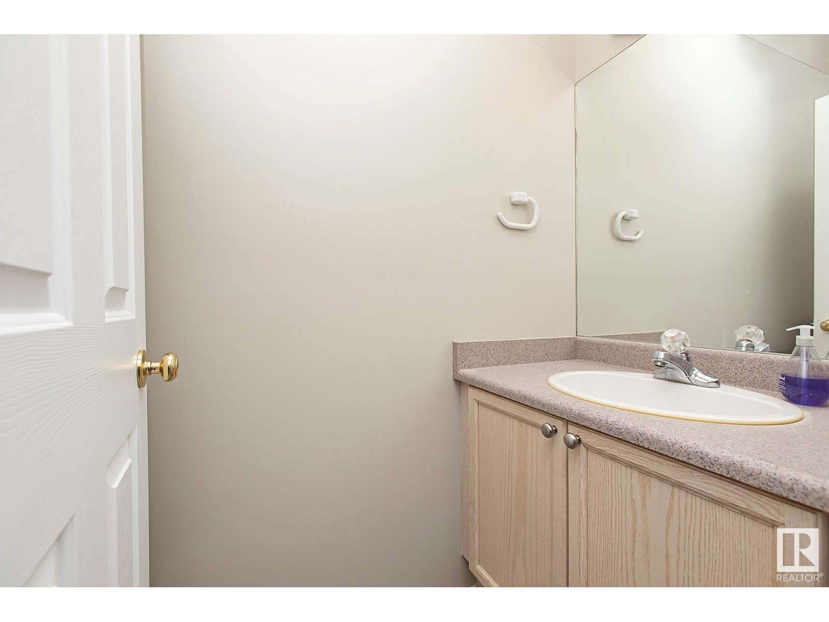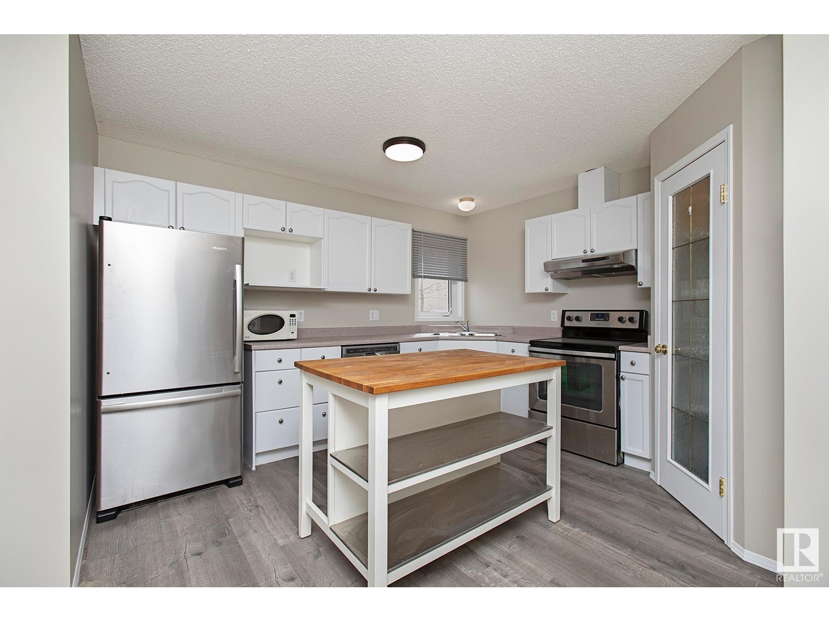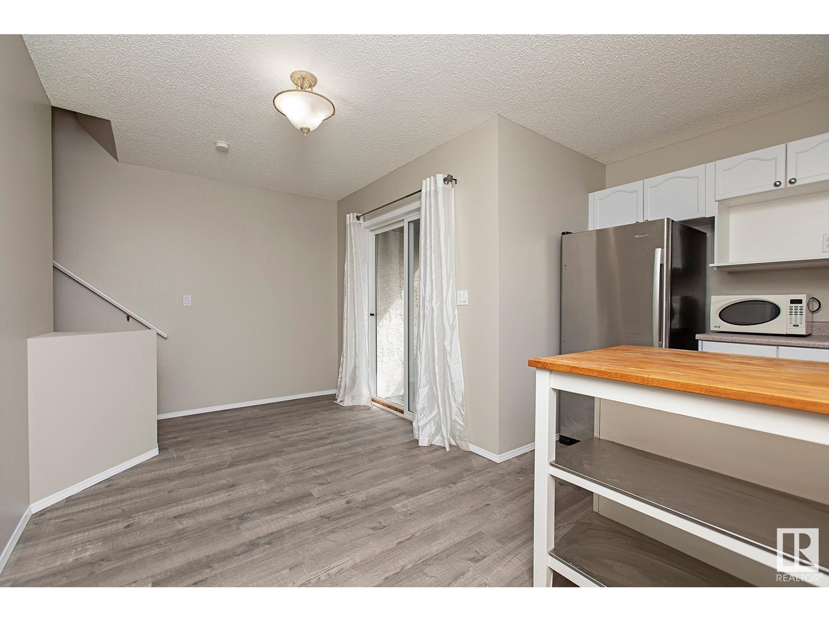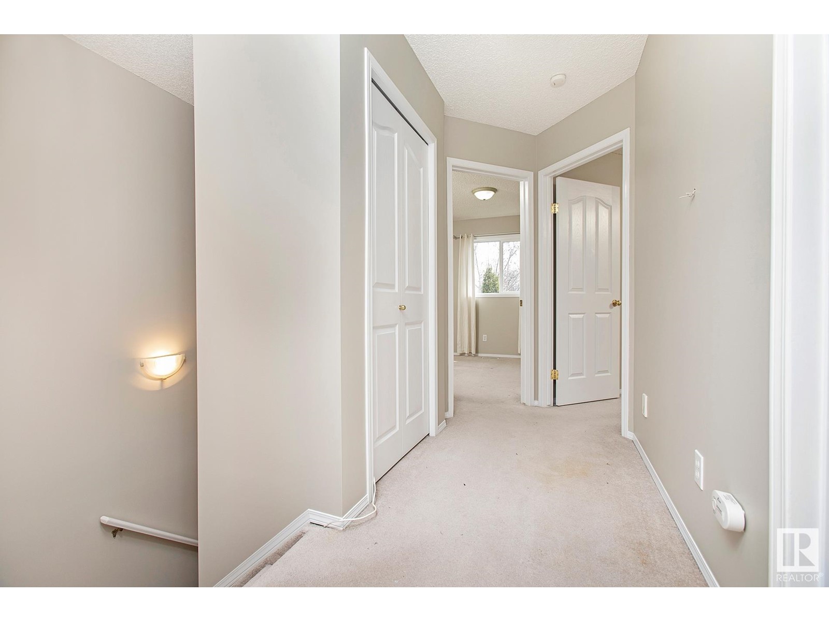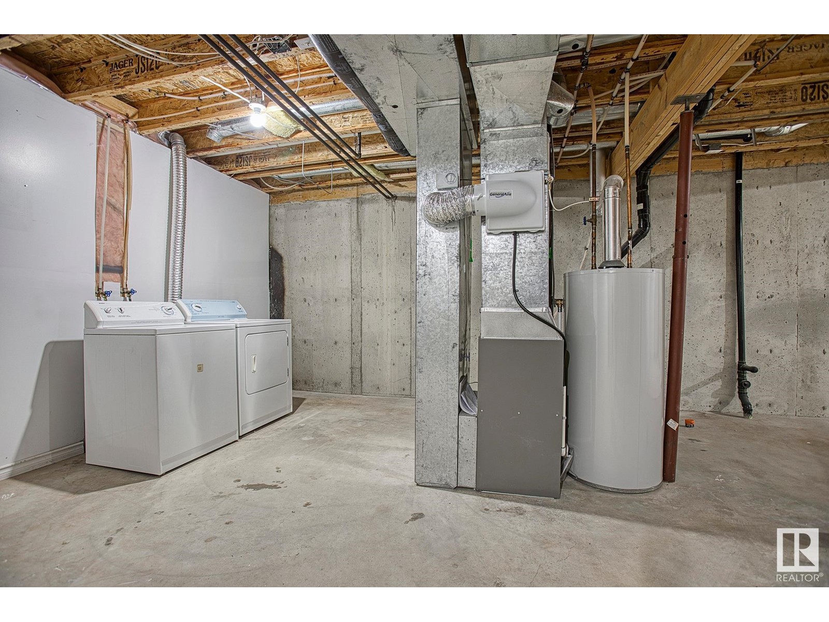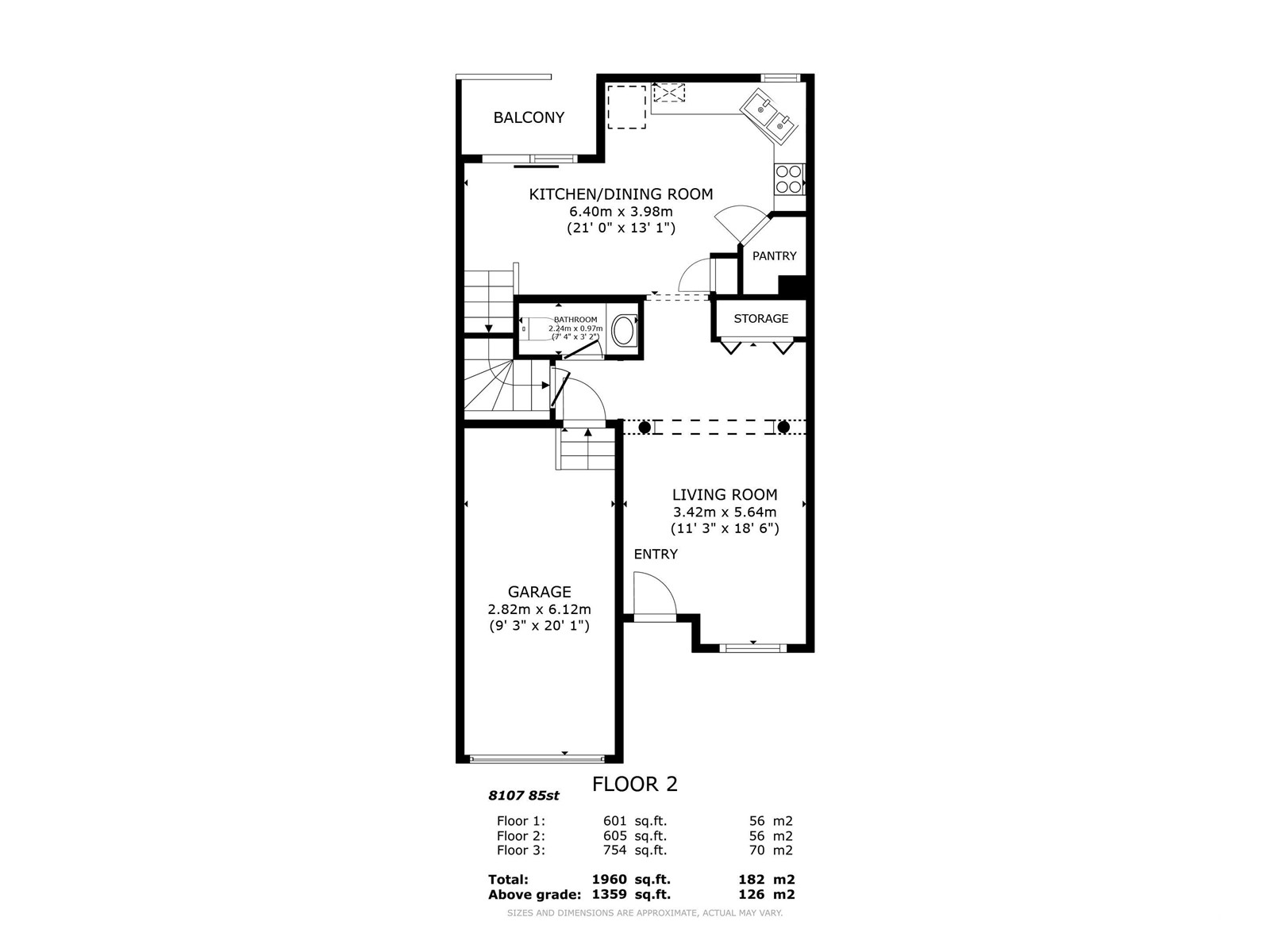8107 85 St Nw Edmonton, Alberta T6C 4S3
$364,900Maintenance, Insurance, Other, See Remarks
$200 Monthly
Maintenance, Insurance, Other, See Remarks
$200 MonthlyRARE OPPORTUNITY: AFFORDABLE LIVING in the community of KING EDWARD PARK. Located near Bonnie Doon Mall, the bus stops and LRT Station, Mill Creek Ravine, Whyte Ave, Schools… this could be an awesome rental property for university students, a small family, or a couple who works downtown. This SELF-MANAGED TOWNHOME comprises of 4 owners, who together make the simple decisions. It keeps the condo fees to a minimum of only $200/mth. 3 Bedroom Upstairs, 2.5 Baths (including a 3 pce ensuite), and unfinished basement. Main Floor with Vinyl Plank Flooring, Kitchen with Stainless Steel Appliances. Furnace and Hot Water Tank are 2024. Plenty of Parking – Single Garage, Parking Pad in the front, Assigned Parking Stall to the North (stall#3) and Street Parking. This great opportunity can be yours! (id:61585)
Open House
This property has open houses!
1:00 pm
Ends at:4:00 pm
Property Details
| MLS® Number | E4432940 |
| Property Type | Single Family |
| Neigbourhood | King Edward Park |
| Amenities Near By | Playground, Public Transit, Shopping |
| Features | Flat Site, No Back Lane, No Smoking Home |
| Parking Space Total | 3 |
| Structure | Deck |
Building
| Bathroom Total | 3 |
| Bedrooms Total | 3 |
| Amenities | Vinyl Windows |
| Appliances | Dishwasher, Dryer, Garage Door Opener Remote(s), Garage Door Opener, Hood Fan, Microwave, Refrigerator, Stove, Washer |
| Basement Development | Unfinished |
| Basement Type | Full (unfinished) |
| Constructed Date | 2000 |
| Construction Style Attachment | Attached |
| Half Bath Total | 1 |
| Heating Type | Forced Air |
| Stories Total | 2 |
| Size Interior | 1,356 Ft2 |
| Type | Row / Townhouse |
Parking
| Parking Pad | |
| Attached Garage | |
| Stall |
Land
| Acreage | No |
| Fence Type | Not Fenced |
| Land Amenities | Playground, Public Transit, Shopping |
| Size Irregular | 202.29 |
| Size Total | 202.29 M2 |
| Size Total Text | 202.29 M2 |
Rooms
| Level | Type | Length | Width | Dimensions |
|---|---|---|---|---|
| Main Level | Living Room | 3.42 m | 5.64 m | 3.42 m x 5.64 m |
| Main Level | Dining Room | Measurements not available | ||
| Main Level | Kitchen | 6.4 m | 3.98 m | 6.4 m x 3.98 m |
| Upper Level | Primary Bedroom | 6.4 m | 4.1 m | 6.4 m x 4.1 m |
| Upper Level | Bedroom 2 | 3.64 m | 3.14 m | 3.64 m x 3.14 m |
| Upper Level | Bedroom 3 | 3.43 m | 3.15 m | 3.43 m x 3.15 m |
Contact Us
Contact us for more information

Corey Mcewen
Associate
www.coreymcewen.com/
twitter.com/Corey_McEwen
www.facebook.com/corey.mcewen.7
www.linkedin.com/in/corey-mcewen-64726629/
www.instagram.com/sherwoodparkagent/
www.youtube.com/@coreymcewen
101-37 Athabascan Ave
Sherwood Park, Alberta T8A 4H3
(780) 464-7700
www.maxwelldevonshirerealty.com/

