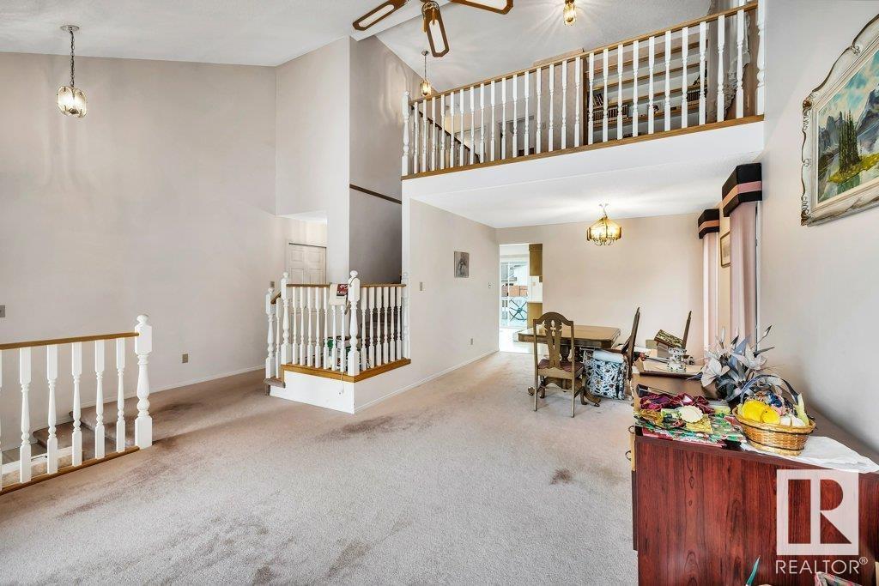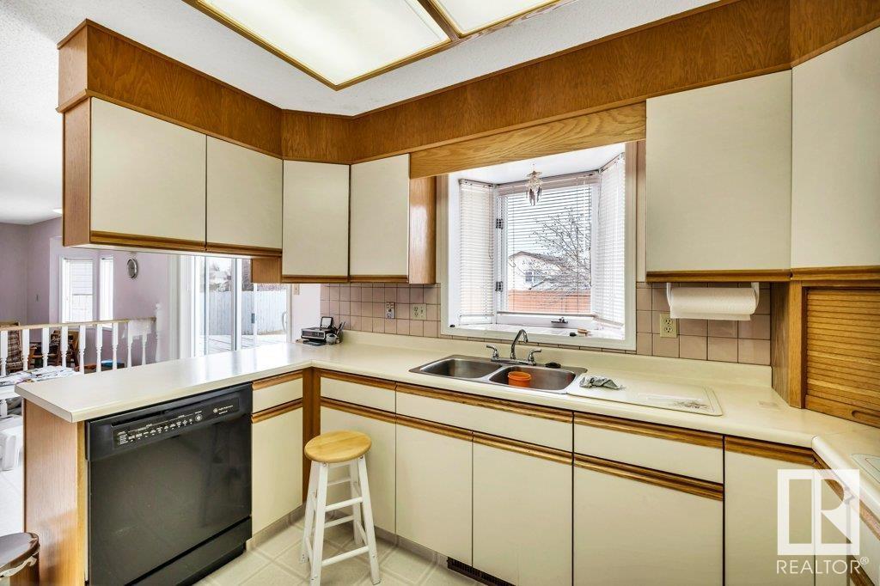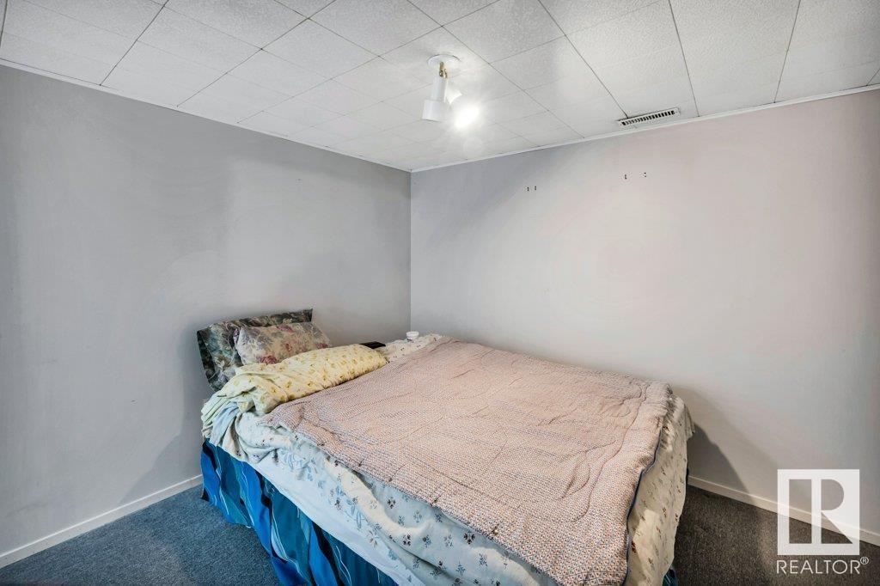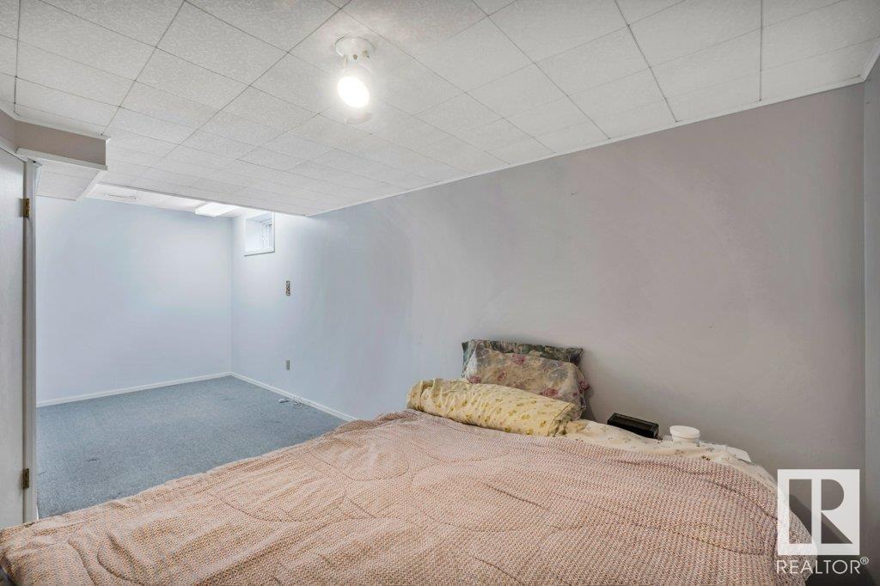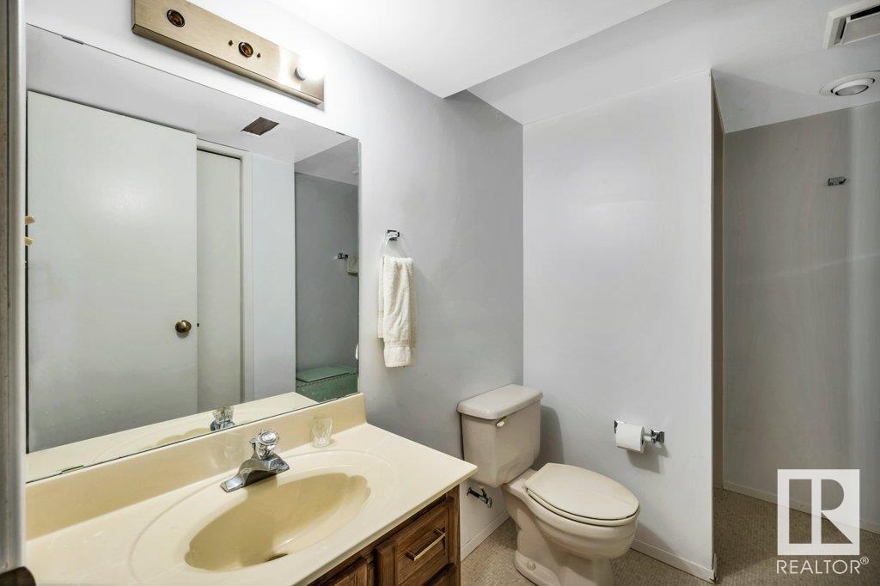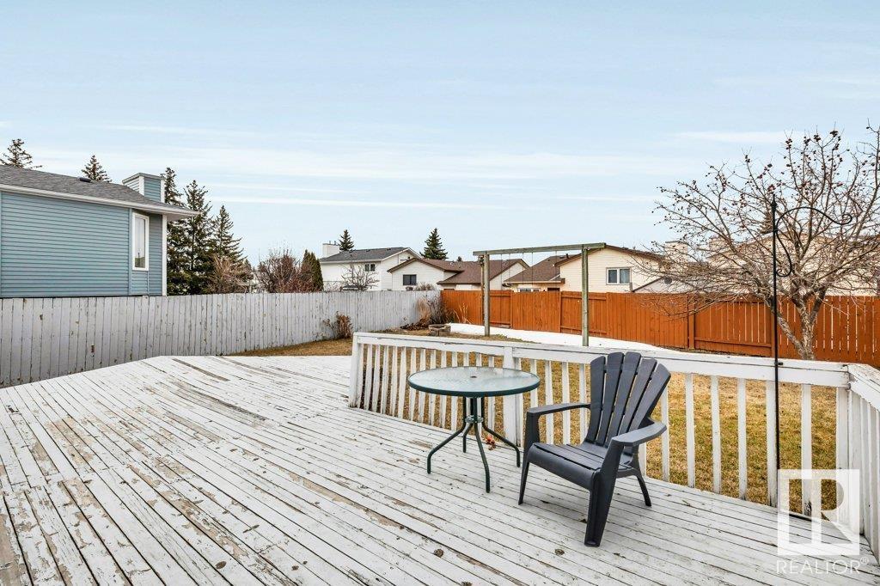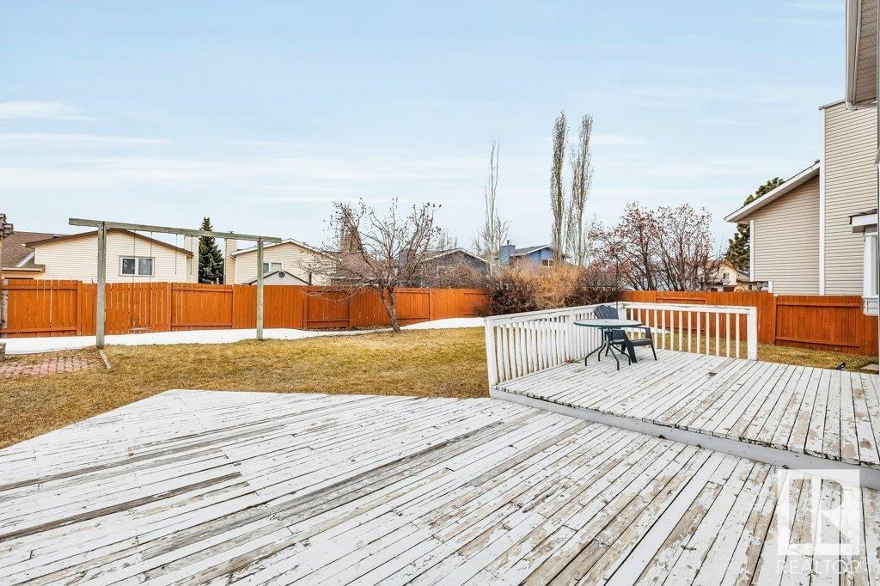8108 188a St Nw Edmonton, Alberta T5T 5A8
$459,900
This well built 2 story in Aldergrove offers potential plus. Location, location location, in a lovely cul-de-sac & sitting on a large south facing lot. Built in 1985 the home offers 2000 sqft + fully finished basement, soaring vaulted ceilings greet you as you enter inside and into the formal living area with a loft above. The main floor also comes with a rear great room with kitchen, breakfast nook & family room. Lastly there is also 2pc bath, laundry, garage & side yard access. Upstairs provides 3 good sized bedrooms, main bathroom & loft. The vintage basement will make for a great recreation & play space with a 4th bedroom & 3pc bath. Ready to add your 21st century design plans, this is the ideal home with room to increase the value for this size of home in this fantastic location. (id:61585)
Property Details
| MLS® Number | E4428030 |
| Property Type | Single Family |
| Neigbourhood | Aldergrove |
| Amenities Near By | Public Transit, Schools, Shopping |
| Features | Cul-de-sac |
| Structure | Deck |
Building
| Bathroom Total | 4 |
| Bedrooms Total | 4 |
| Appliances | Dishwasher, Dryer, Garage Door Opener Remote(s), Garage Door Opener, Hood Fan, Refrigerator, Storage Shed, Stove, Central Vacuum, Washer, Window Coverings |
| Basement Development | Finished |
| Basement Type | Full (finished) |
| Ceiling Type | Vaulted |
| Constructed Date | 1985 |
| Construction Style Attachment | Detached |
| Half Bath Total | 1 |
| Heating Type | Forced Air |
| Stories Total | 2 |
| Size Interior | 2,044 Ft2 |
| Type | House |
Parking
| Attached Garage |
Land
| Acreage | No |
| Fence Type | Fence |
| Land Amenities | Public Transit, Schools, Shopping |
| Size Irregular | 695.36 |
| Size Total | 695.36 M2 |
| Size Total Text | 695.36 M2 |
Rooms
| Level | Type | Length | Width | Dimensions |
|---|---|---|---|---|
| Basement | Bedroom 4 | 4 m | 6 m | 4 m x 6 m |
| Basement | Recreation Room | 5.7 m | 11 m | 5.7 m x 11 m |
| Main Level | Living Room | 6 m | 3.6 m | 6 m x 3.6 m |
| Main Level | Dining Room | 3.5 m | 4.1 m | 3.5 m x 4.1 m |
| Main Level | Kitchen | 6 m | 3.3 m | 6 m x 3.3 m |
| Main Level | Family Room | 5.1 m | 3.8 m | 5.1 m x 3.8 m |
| Main Level | Breakfast | Measurements not available | ||
| Upper Level | Primary Bedroom | 4.1 m | 5.3 m | 4.1 m x 5.3 m |
| Upper Level | Bedroom 2 | 3.7 m | 2.8 m | 3.7 m x 2.8 m |
| Upper Level | Bedroom 3 | 3.2 m | 2.8 m | 3.2 m x 2.8 m |
| Upper Level | Bonus Room | 3.5 m | 2.9 m | 3.5 m x 2.9 m |
Contact Us
Contact us for more information

Jonathan C. Hull
Broker
(780) 401-3463
www.youtube.com/embed/5eDhvQPxyok
jonhull.ca/
www.facebook.com/JonHull2PercentRealtyPro/
www.linkedin.com/nhome/?trk=
www.youtube.com/embed/5eDhvQPxyok
102-1253 91 St Sw
Edmonton, Alberta T6X 1E9
(780) 660-0000
(780) 401-3463








