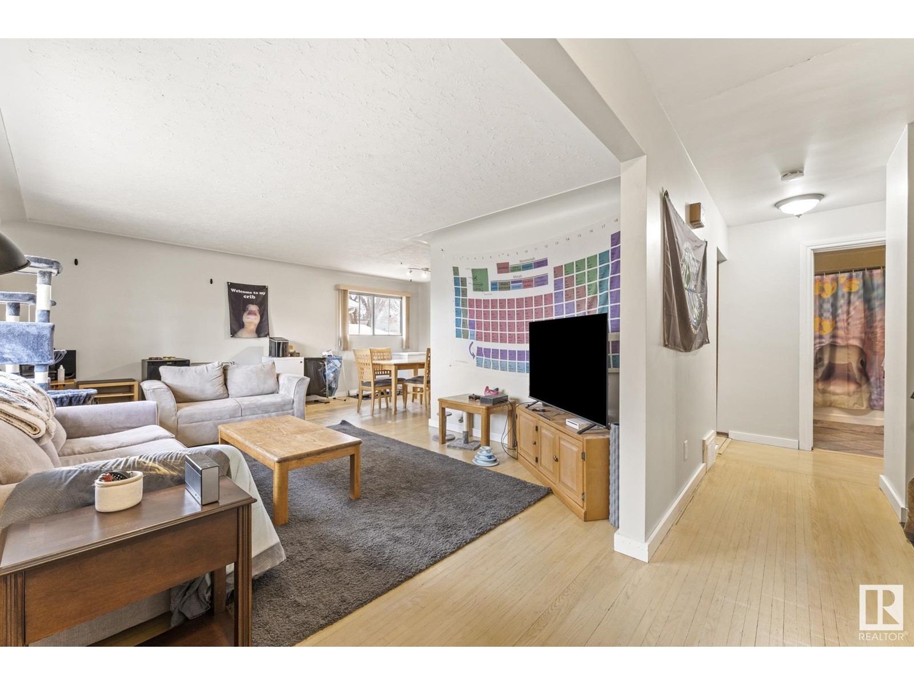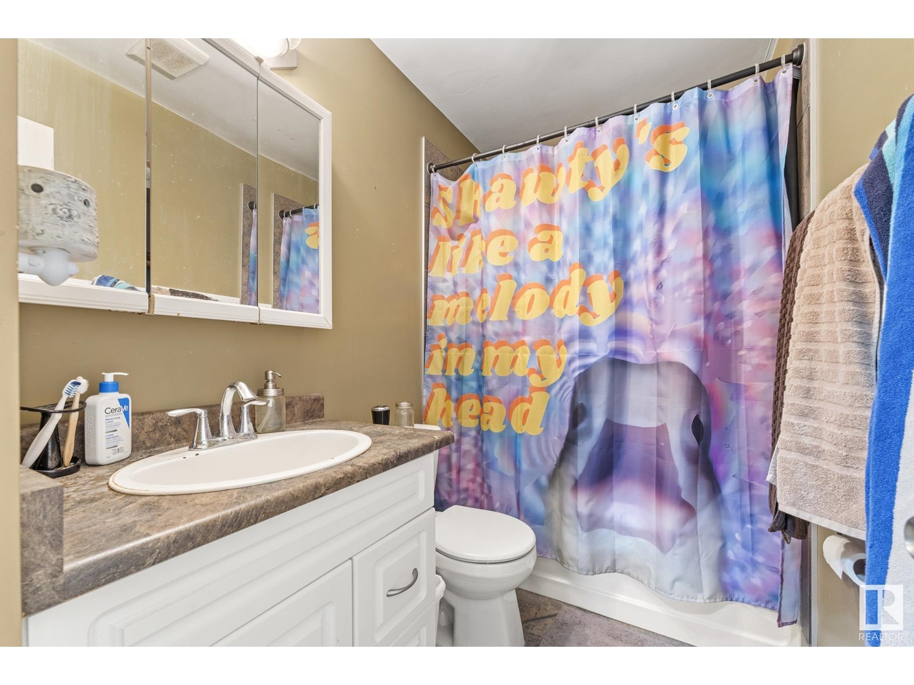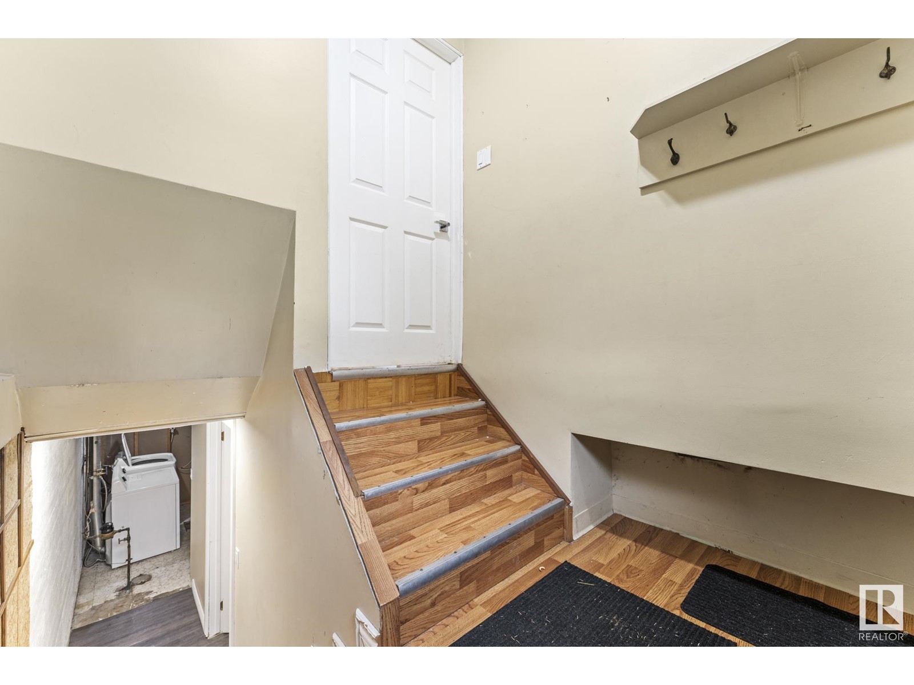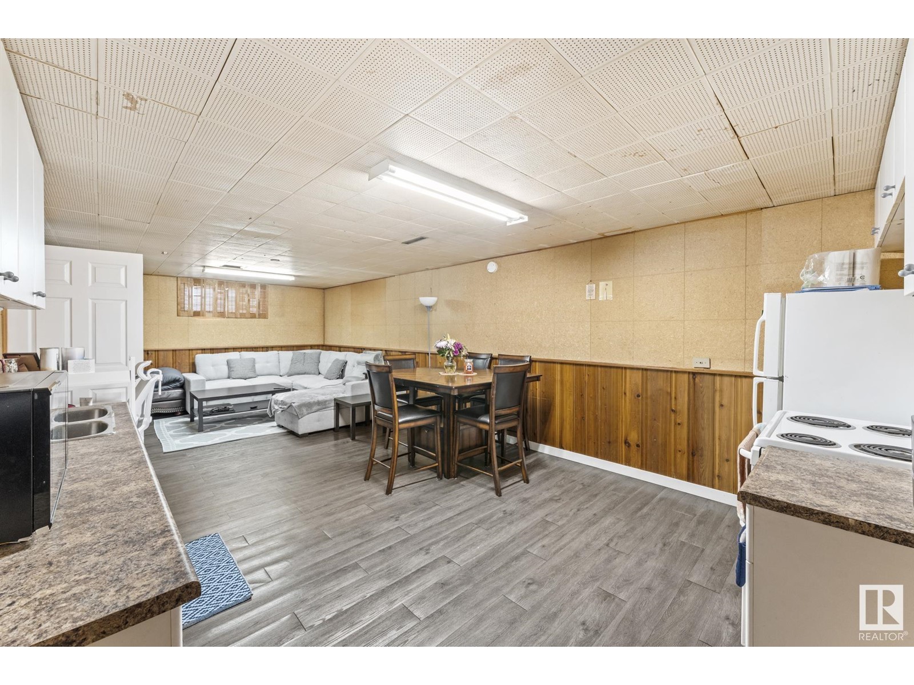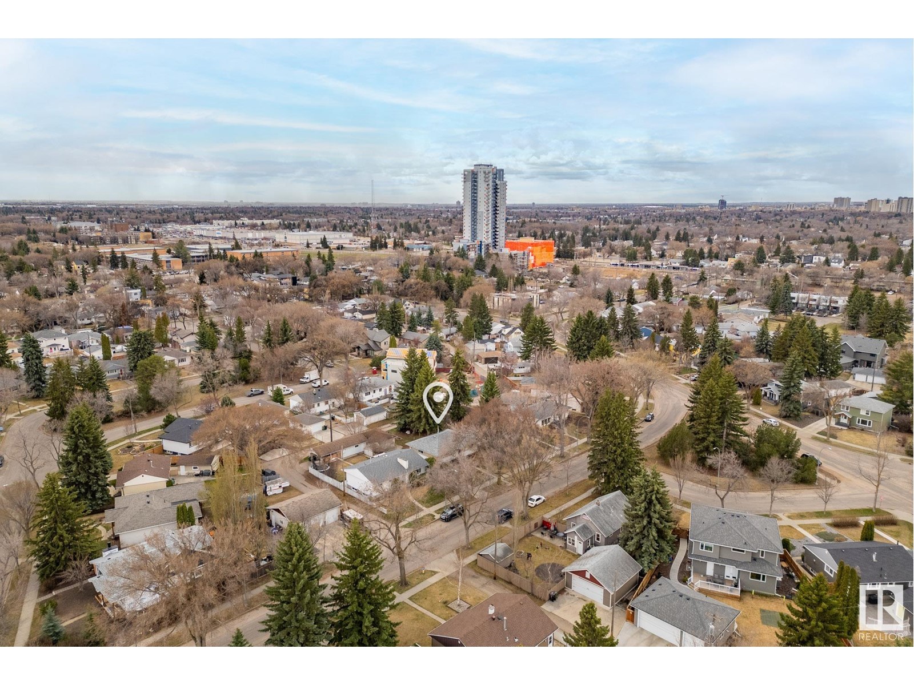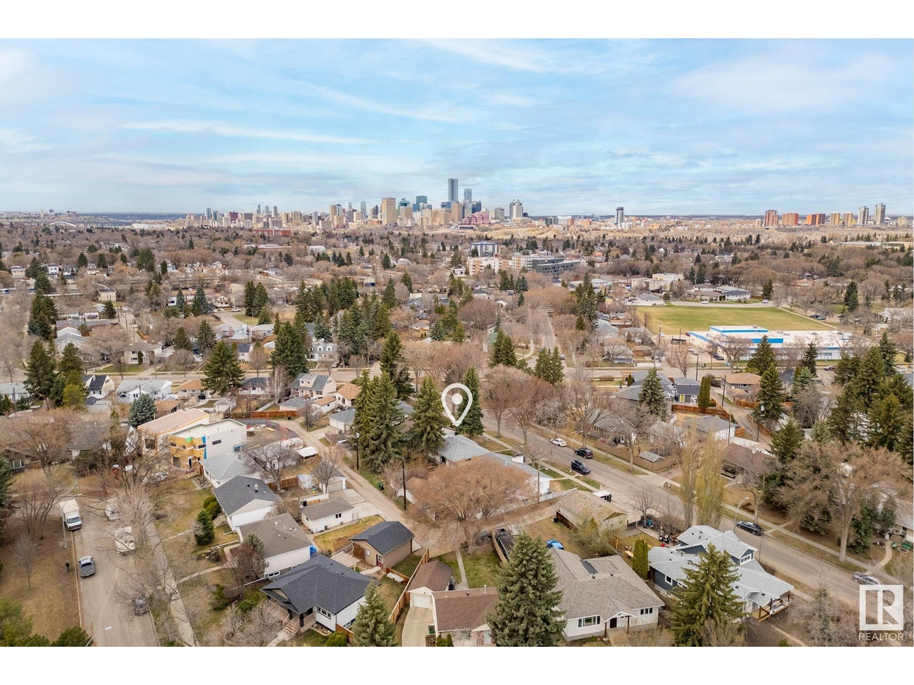8115 93a Av Nw Edmonton, Alberta T6V 1C4
$499,900
Located in the heart of desirable Holyrood, this 1,151 sq ft home sits on a spacious 56' x 110' lot, presenting prime redevelopment potential. With 5 bedrooms, separate entrance and solid structure, the property offers an excellent canvas for future vision. Nestled on a mature, tree-lined street, this location is highly sought-after for its proximity to downtown Edmonton, the scenic river valley, and excellent connectivity via the nearby Valley Line LRT. The wide frontage and established surroundings make it a standout opportunity for redevelopment in one of the city's most charming and evolving neighbourhoods. (id:61585)
Property Details
| MLS® Number | E4432774 |
| Property Type | Single Family |
| Neigbourhood | Holyrood |
| Amenities Near By | Golf Course, Playground, Public Transit, Schools, Shopping |
| Features | See Remarks, Flat Site |
Building
| Bathroom Total | 2 |
| Bedrooms Total | 5 |
| Appliances | Dishwasher, Dryer, Washer, Refrigerator, Two Stoves |
| Architectural Style | Bungalow |
| Basement Development | Finished |
| Basement Type | Full (finished) |
| Constructed Date | 1955 |
| Construction Style Attachment | Detached |
| Heating Type | Forced Air |
| Stories Total | 1 |
| Size Interior | 1,152 Ft2 |
| Type | House |
Parking
| Detached Garage |
Land
| Acreage | No |
| Land Amenities | Golf Course, Playground, Public Transit, Schools, Shopping |
| Size Irregular | 572.02 |
| Size Total | 572.02 M2 |
| Size Total Text | 572.02 M2 |
Rooms
| Level | Type | Length | Width | Dimensions |
|---|---|---|---|---|
| Basement | Bedroom 4 | Measurements not available | ||
| Basement | Bedroom 5 | Measurements not available | ||
| Main Level | Living Room | Measurements not available | ||
| Main Level | Dining Room | Measurements not available | ||
| Main Level | Kitchen | Measurements not available | ||
| Main Level | Primary Bedroom | Measurements not available | ||
| Main Level | Bedroom 2 | Measurements not available | ||
| Main Level | Bedroom 3 | Measurements not available |
Contact Us
Contact us for more information

Patrick W. Shearer
Manager
(780) 467-3772
148-2755 Broadmoor Blvd.
Sherwood Park, Alberta T8H 0A3
(780) 467-7334
(780) 431-5624









