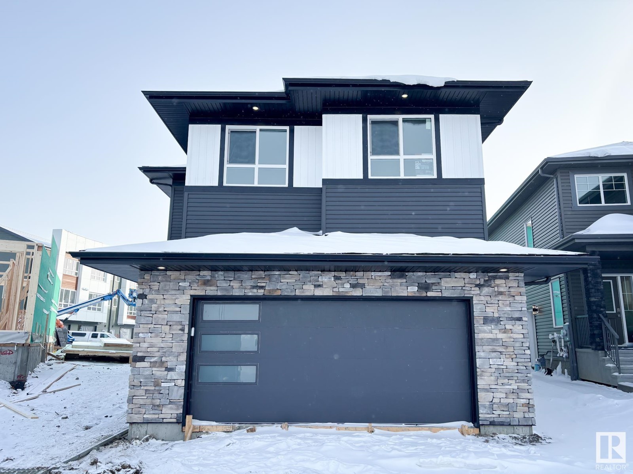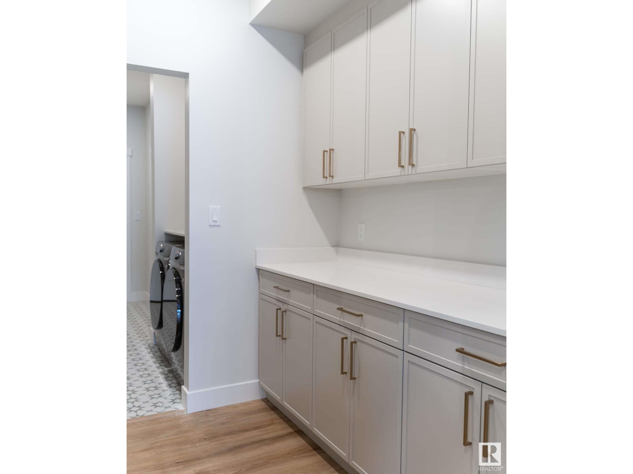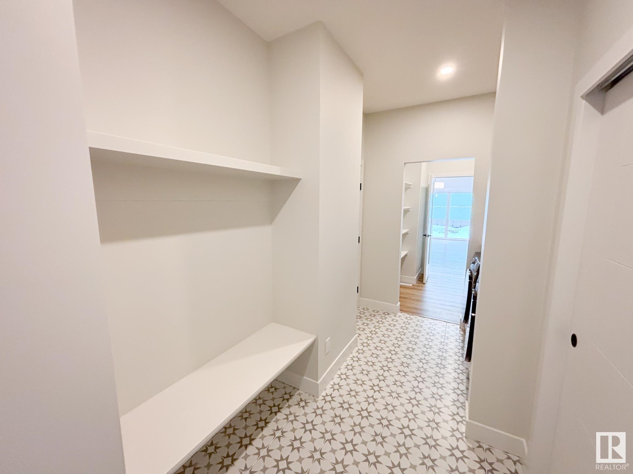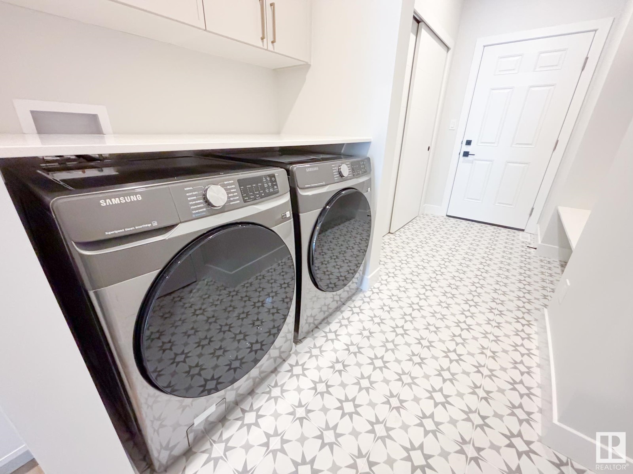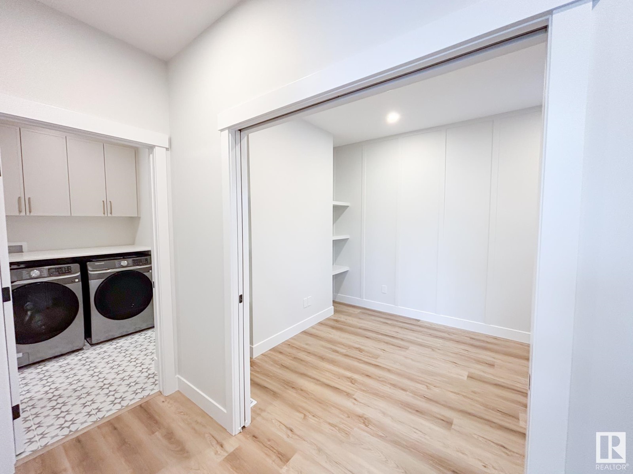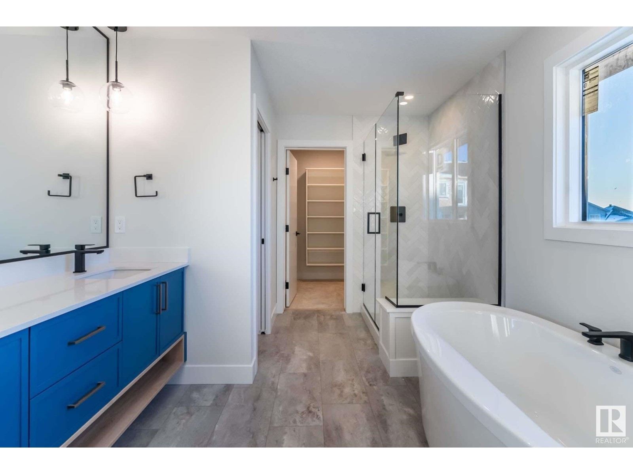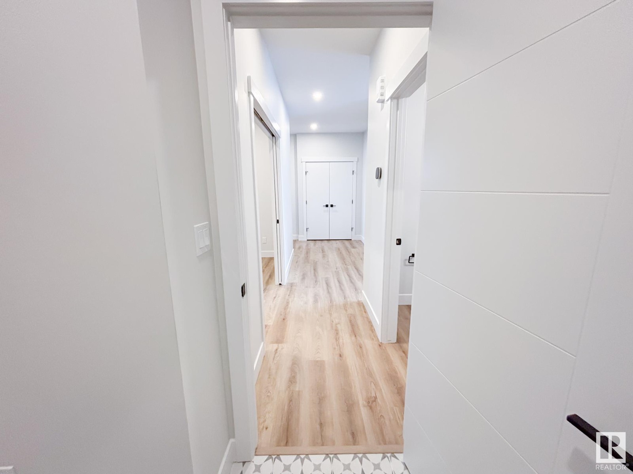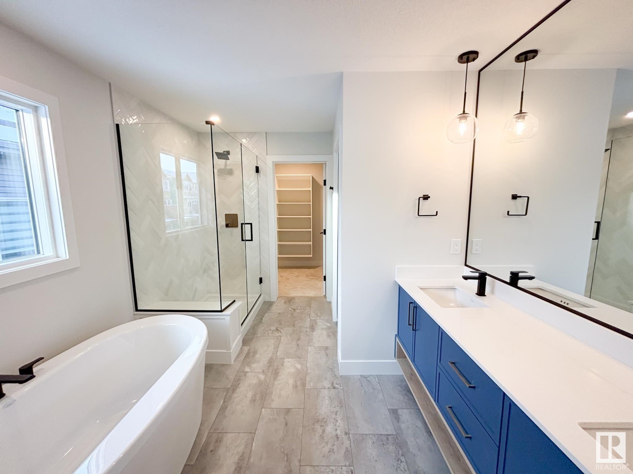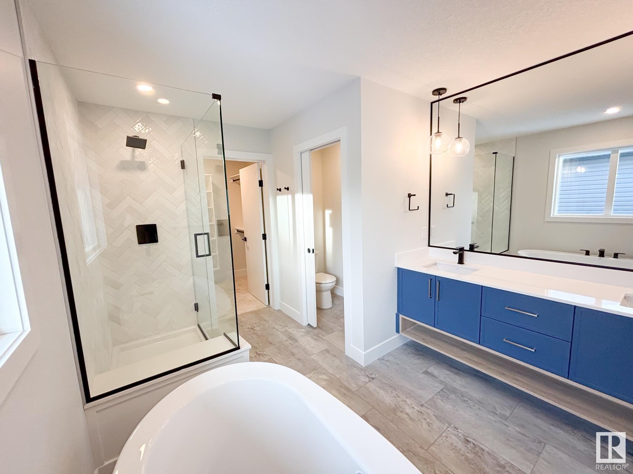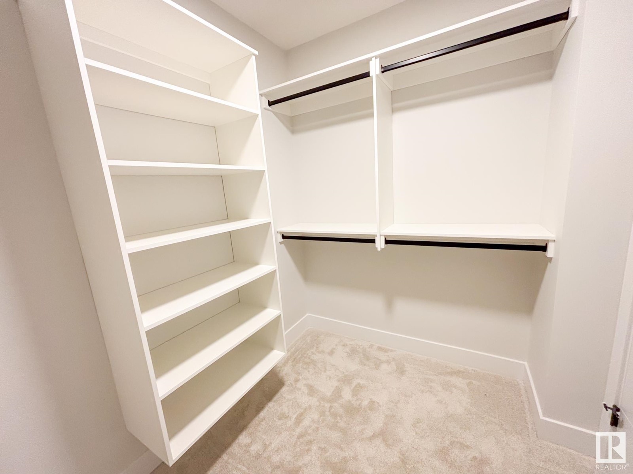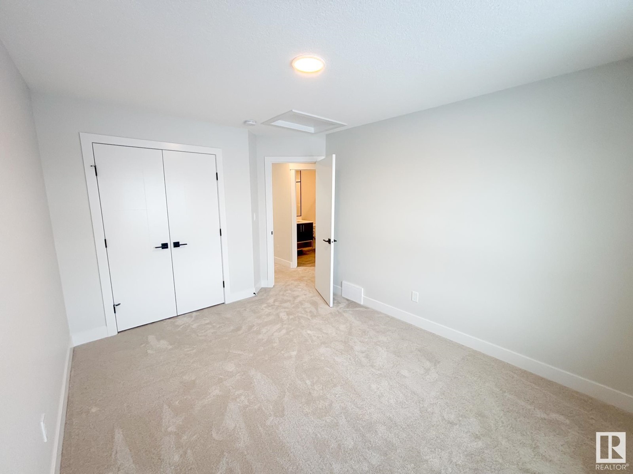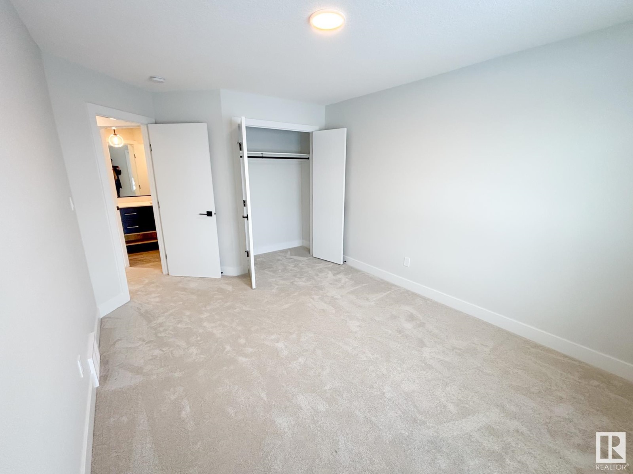82 Edgefield Wy St. Albert, Alberta T8T 1R8
$679,900
Discover the ideal fusion of modern design and functional living with the Alchemy model by One Horizon Living. This carefully crafted 2,282-square-foot residence offers a contemporary aesthetic both inside and out with open to below. Explore detailed exterior and interior renderings that highlight Alchemy’s architectural beauty and thoughtfully planned interiors. Key features include expansive living areas, a state-of-the-art kitchen, and elegant finishes throughout. Alchemy is designed to enhance your lifestyle, ensuring every square foot is utilized to its fullest potential. All this with a professionally fully finished basement with the same quality, specs and warranty provide through out the home. (id:61585)
Property Details
| MLS® Number | E4427524 |
| Property Type | Single Family |
| Neigbourhood | Erin Ridge North |
| Features | See Remarks |
Building
| Bathroom Total | 3 |
| Bedrooms Total | 3 |
| Appliances | Dishwasher, Dryer, Microwave Range Hood Combo, Refrigerator, Stove, Washer |
| Basement Development | Finished |
| Basement Type | Full (finished) |
| Constructed Date | 2024 |
| Construction Style Attachment | Detached |
| Half Bath Total | 1 |
| Heating Type | Forced Air |
| Stories Total | 2 |
| Size Interior | 2,379 Ft2 |
| Type | House |
Parking
| Attached Garage |
Land
| Acreage | No |
Rooms
| Level | Type | Length | Width | Dimensions |
|---|---|---|---|---|
| Main Level | Living Room | Measurements not available | ||
| Main Level | Kitchen | Measurements not available | ||
| Main Level | Breakfast | Measurements not available | ||
| Main Level | Laundry Room | Measurements not available | ||
| Upper Level | Primary Bedroom | Measurements not available | ||
| Upper Level | Bedroom 2 | Measurements not available | ||
| Upper Level | Bedroom 3 | Measurements not available | ||
| Upper Level | Bonus Room | Measurements not available | ||
| Upper Level | Great Room | Measurements not available |
Contact Us
Contact us for more information

Keith Halabi
Associate
(780) 457-2194
www.edmontonhome.com/
twitter.com/
www.facebook.com/edmontonhomecom/
www.linkedin.com/company/27202972/
13120 St Albert Trail Nw
Edmonton, Alberta T5L 4P6
(780) 457-3777
(780) 457-2194

