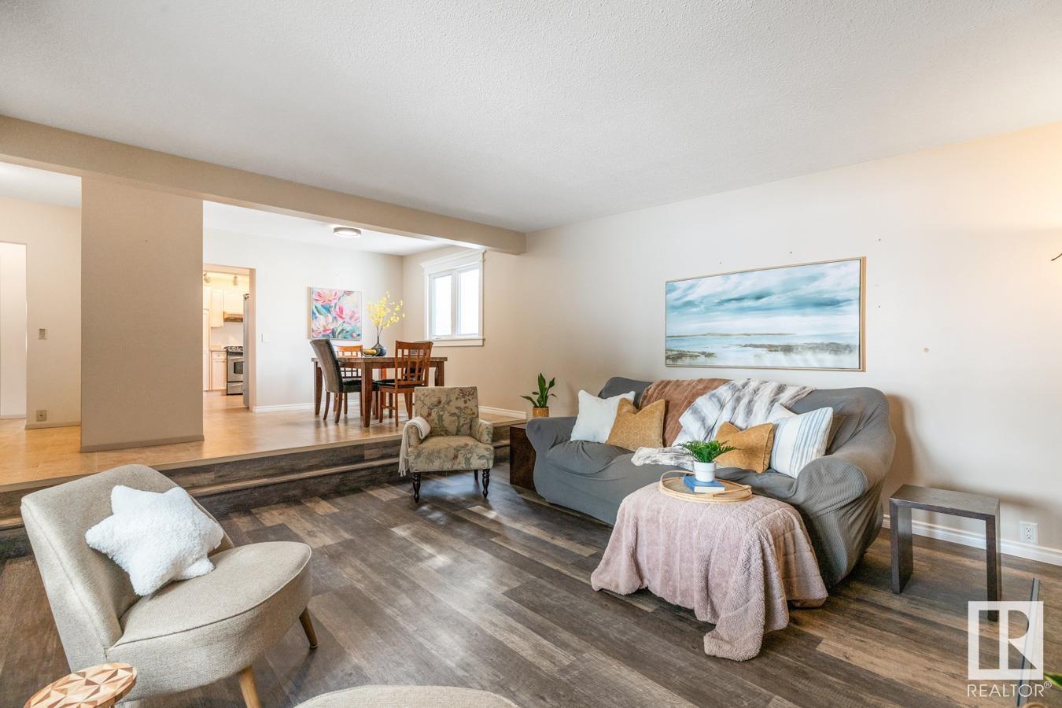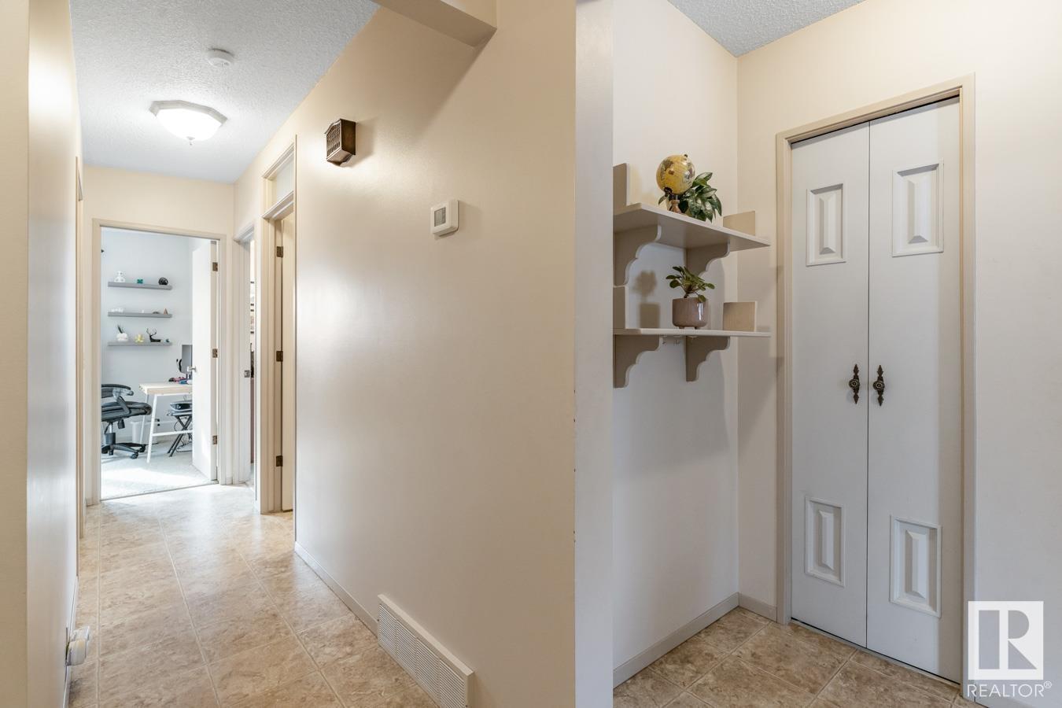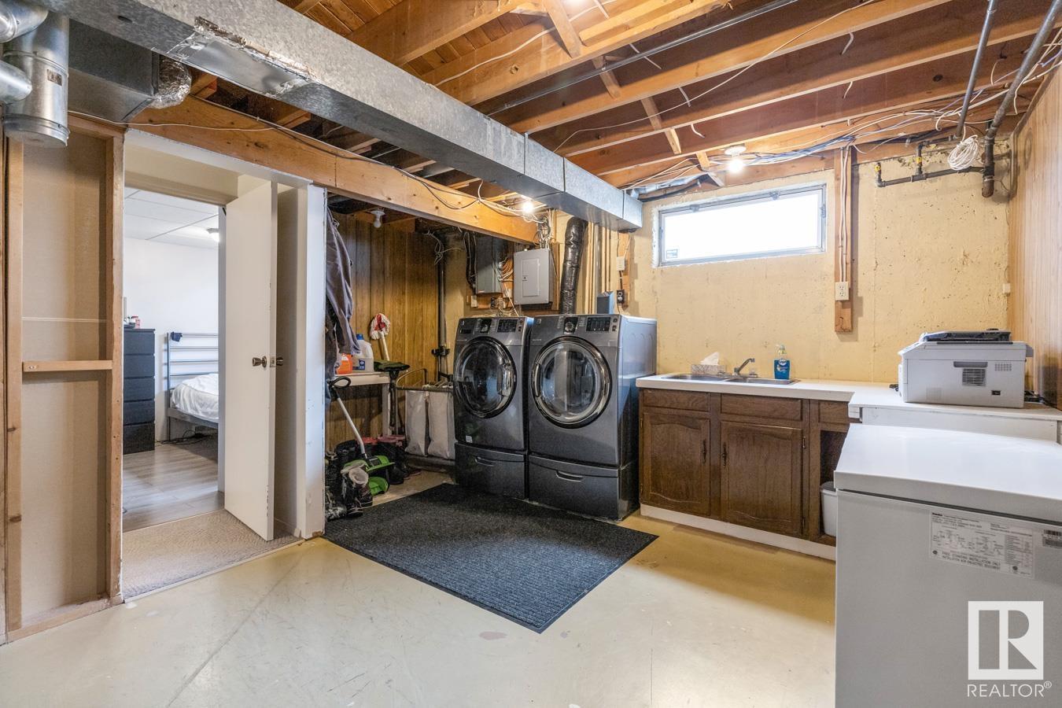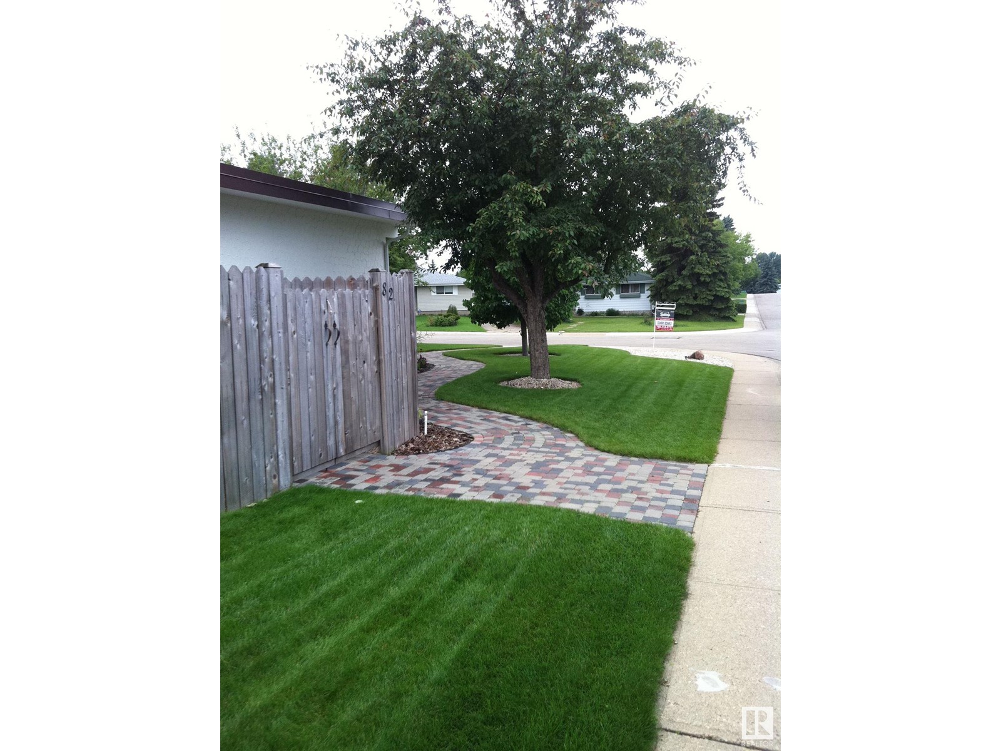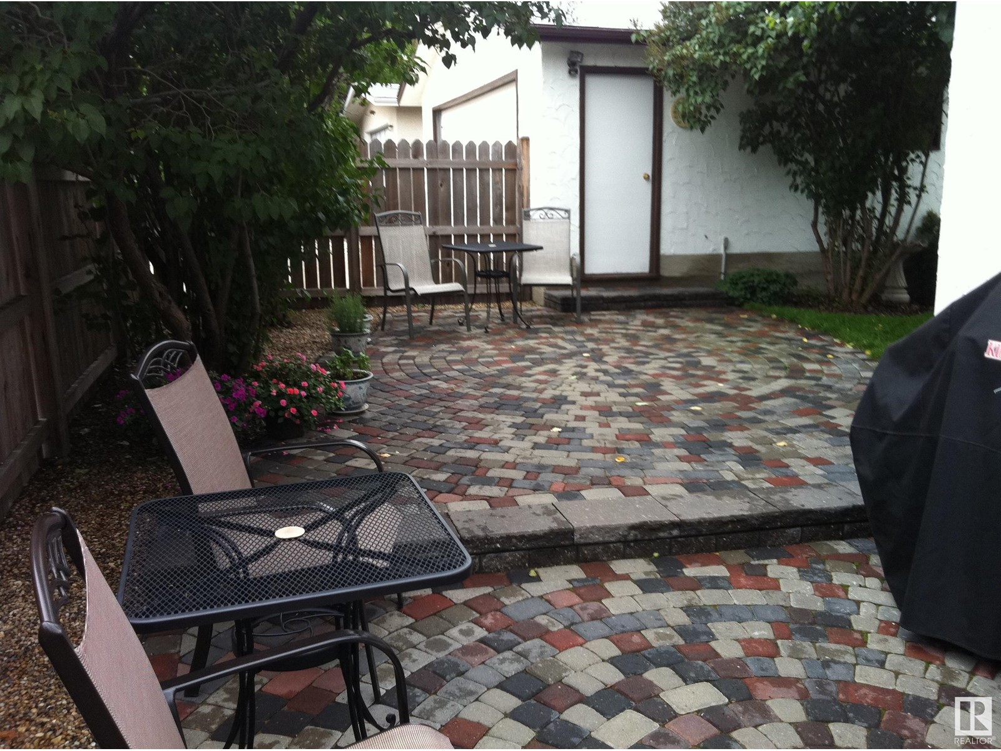82 Garnet Cr Sherwood Park, Alberta T8A 2S4
$499,900
A hidden gem in Glen Allan, offering 4 bedrooms, 2.5 baths plus a HEATED 23x21 GARAGE AND HEATED 21x15 WORKSHOP! You are invited in to find a spacious entry that leads to a a family sized kitchen that features tons of cabinets, pantry with pull out drawers & stainless steel appliances. Dining room over looks the sunken living room with vinyl plank flooring & cozy wood fireplace. King sized primary suite with dual closets & ensuite. 2 more bedrooms are both generous in size & 4pc UPDATED bath complete the upper level with NEWER WINDOWS throughout. Moving down to the fully finished basement, you will LOVE entertaining in the rec room. 4th bedroom, 4pc bath & lots of storage make this an ideal family home. ENJOY the fenced & landscaped yard with irrigation system & stone patio, surrounded by mature trees. The detached garage is the perfect place for all the toys & the heated workshop with 220 wiring could be the dream MAN CAVE plus RV PARKING! Steps away from parks, schools, GARC & Sherwood Park Mall. (id:61585)
Property Details
| MLS® Number | E4428267 |
| Property Type | Single Family |
| Neigbourhood | Glen Allan |
| Amenities Near By | Playground, Public Transit, Schools, Shopping |
| Features | Corner Site, See Remarks |
| Structure | Patio(s) |
Building
| Bathroom Total | 3 |
| Bedrooms Total | 4 |
| Appliances | Dishwasher, Dryer, Hood Fan, Microwave, Refrigerator, Gas Stove(s), Washer, Window Coverings |
| Architectural Style | Bungalow |
| Basement Development | Finished |
| Basement Type | Full (finished) |
| Constructed Date | 1971 |
| Construction Style Attachment | Detached |
| Fireplace Fuel | Wood |
| Fireplace Present | Yes |
| Fireplace Type | Insert |
| Half Bath Total | 1 |
| Heating Type | Forced Air |
| Stories Total | 1 |
| Size Interior | 1,345 Ft2 |
| Type | House |
Parking
| Detached Garage | |
| Heated Garage |
Land
| Acreage | No |
| Fence Type | Fence |
| Land Amenities | Playground, Public Transit, Schools, Shopping |
Rooms
| Level | Type | Length | Width | Dimensions |
|---|---|---|---|---|
| Basement | Family Room | Measurements not available | ||
| Basement | Bedroom 4 | Measurements not available | ||
| Main Level | Living Room | Measurements not available | ||
| Main Level | Dining Room | Measurements not available | ||
| Main Level | Kitchen | Measurements not available | ||
| Main Level | Primary Bedroom | Measurements not available | ||
| Main Level | Bedroom 2 | Measurements not available | ||
| Main Level | Bedroom 3 | Measurements not available |
Contact Us
Contact us for more information

Megan Mohr
Associate
(780) 467-2897
www.hodgesandmohr.com/
201-5607 199 St Nw
Edmonton, Alberta T6M 0M8
(780) 481-2950
(780) 481-1144

Trina P. Hodges
Associate
(780) 467-2897
www.hodgesandmohr.com/
www.facebook.com/TrinaHodgesRealty/
116-150 Chippewa Rd
Sherwood Park, Alberta T8A 6A2
(780) 464-4100
(780) 467-2897





