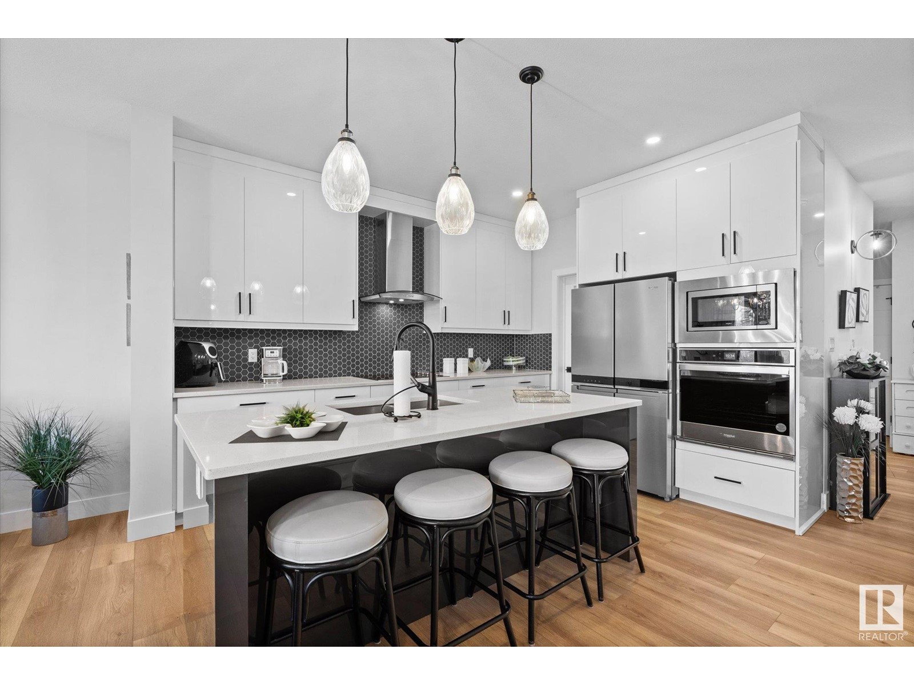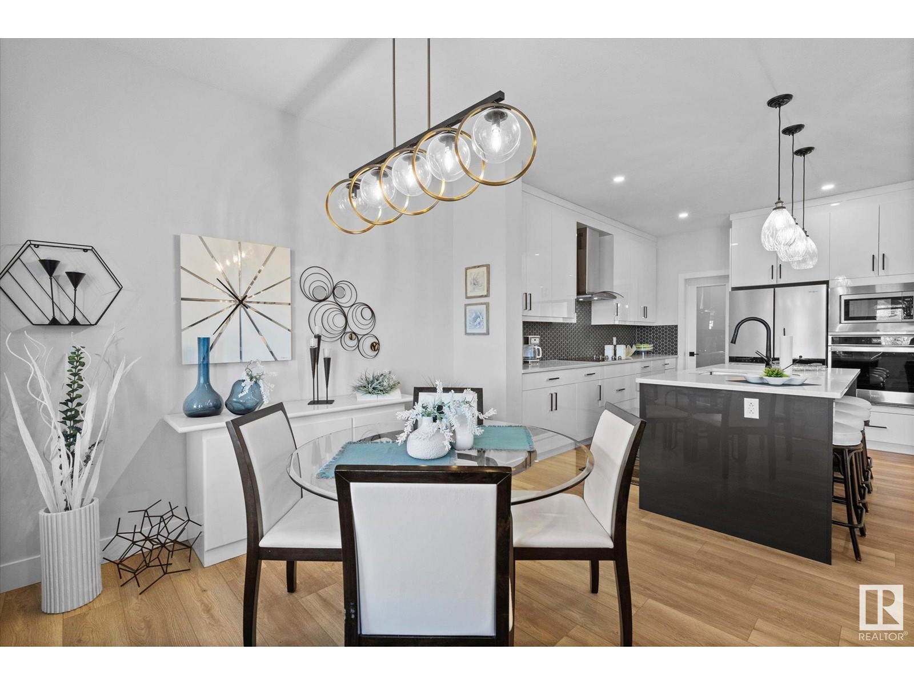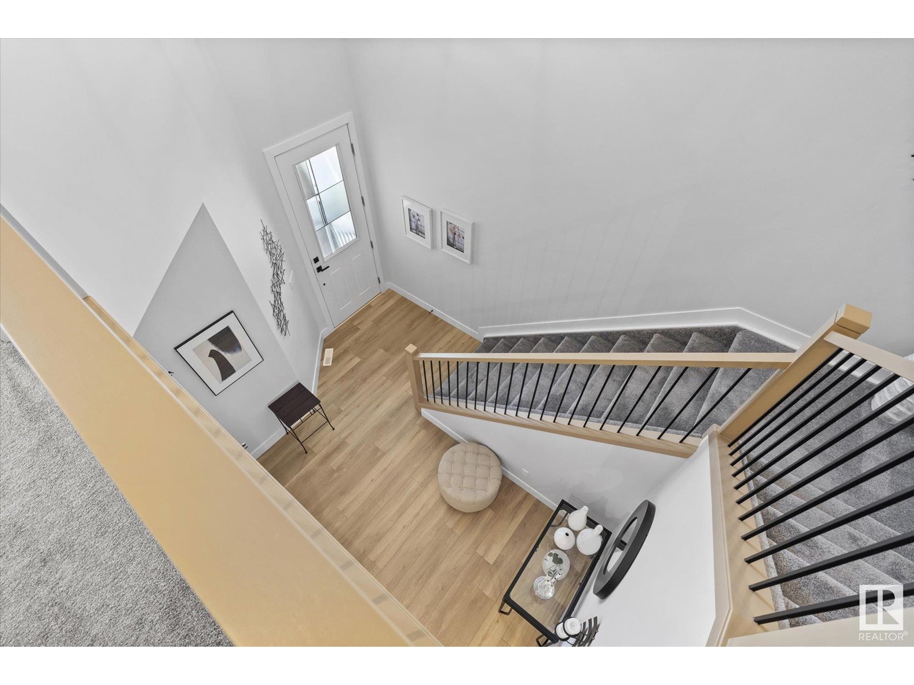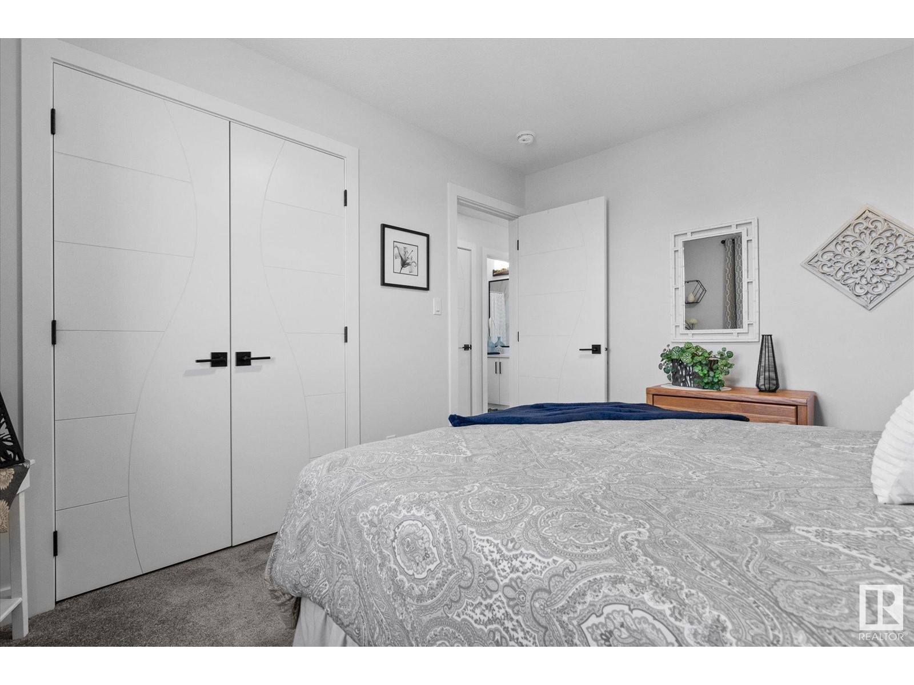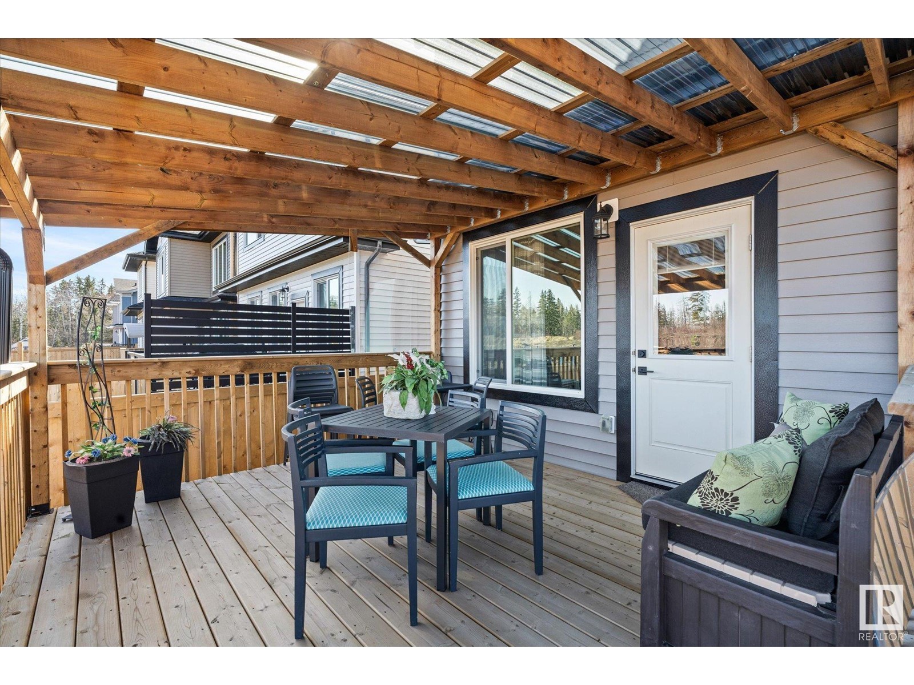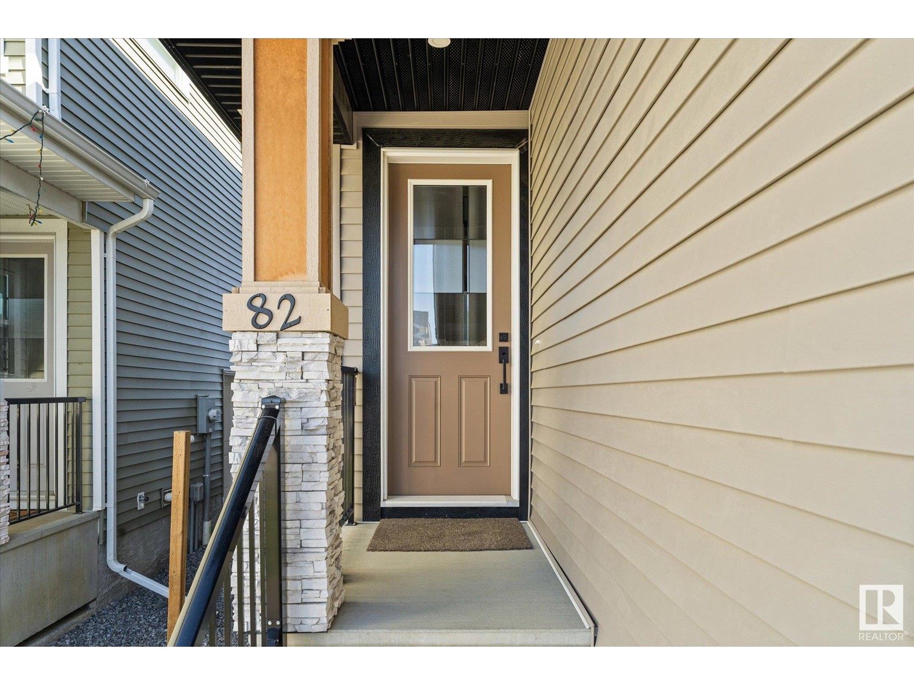82 Meadowlink Cm Spruce Grove, Alberta T7X 2X3
$619,888
Welcome to this immaculate, beautifully designed, warm, and spacious family home. Pride of ownership exudes here. Superb in design, sophistication, spaciousness & LOCATION! Excellence flows throughout. Featuring a quartz-laden designer kitchen, with high-quality stainless appliances, a walk-through pantry, an island & dining room. A cozy fireplace adorns the living/gathering room. Upstairs, you will find a large bonus room, a perfectly positioned upstairs laundry room, and three good-sized bedrooms. The grand primary bedroom boasts a 4-piece ensuite and a large walk-in closet. The bright, comforting East-facing morning sun radiates natural light throughout, keeping your indoor space cool. Backing a walking trail, fully fenced, with beautiful no-maintenance landscaping! Turn the key, sit back and relax, enjoying the comfort of your outdoor oasis! Steps to parks, transit, golfing & shopping! (id:61585)
Open House
This property has open houses!
2:00 pm
Ends at:4:00 pm
Property Details
| MLS® Number | E4432682 |
| Property Type | Single Family |
| Neigbourhood | McLaughlin_SPGR |
| Amenities Near By | Golf Course, Playground, Public Transit, Schools, Shopping |
| Features | Closet Organizers, No Animal Home, No Smoking Home |
| Structure | Deck |
Building
| Bathroom Total | 3 |
| Bedrooms Total | 3 |
| Amenities | Ceiling - 9ft, Vinyl Windows |
| Appliances | Dishwasher, Dryer, Garage Door Opener Remote(s), Garage Door Opener, Hood Fan, Microwave, Refrigerator, Stove, Washer, Window Coverings |
| Basement Development | Finished |
| Basement Type | Full (finished) |
| Constructed Date | 2022 |
| Construction Style Attachment | Detached |
| Fire Protection | Smoke Detectors |
| Fireplace Fuel | Gas |
| Fireplace Present | Yes |
| Fireplace Type | Unknown |
| Half Bath Total | 1 |
| Heating Type | Forced Air |
| Stories Total | 2 |
| Size Interior | 2,064 Ft2 |
| Type | House |
Parking
| Attached Garage |
Land
| Acreage | No |
| Fence Type | Fence |
| Land Amenities | Golf Course, Playground, Public Transit, Schools, Shopping |
| Size Irregular | 334.45 |
| Size Total | 334.45 M2 |
| Size Total Text | 334.45 M2 |
Rooms
| Level | Type | Length | Width | Dimensions |
|---|---|---|---|---|
| Main Level | Living Room | Measurements not available | ||
| Main Level | Dining Room | Measurements not available | ||
| Main Level | Kitchen | Measurements not available | ||
| Main Level | Den | Measurements not available | ||
| Upper Level | Primary Bedroom | Measurements not available | ||
| Upper Level | Bedroom 2 | Measurements not available | ||
| Upper Level | Bedroom 3 | Measurements not available | ||
| Upper Level | Bonus Room | Measurements not available | ||
| Upper Level | Laundry Room | Measurements not available |
Contact Us
Contact us for more information

Jennifer L. Davis
Associate
(780) 962-8998
www.jenniferlindavis.com/
4-16 Nelson Dr.
Spruce Grove, Alberta T7X 3X3
(780) 962-8580
(780) 962-8998






