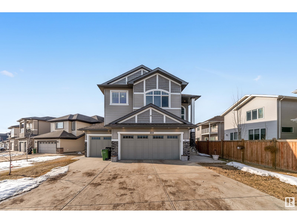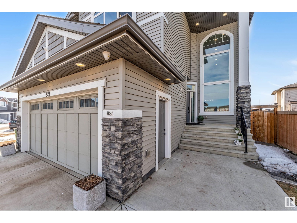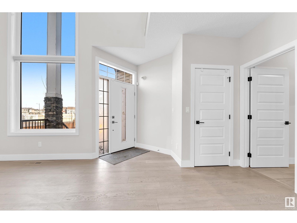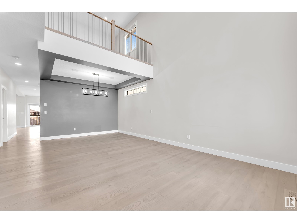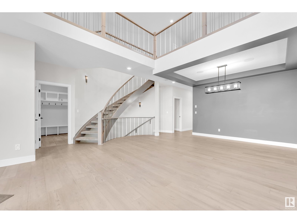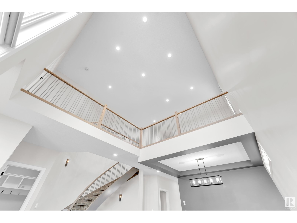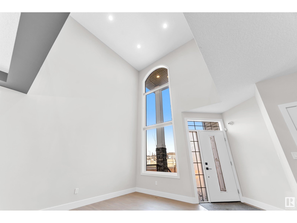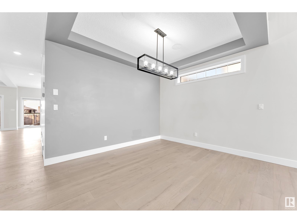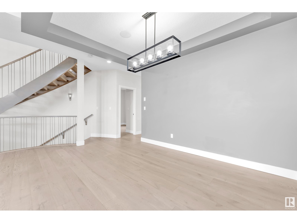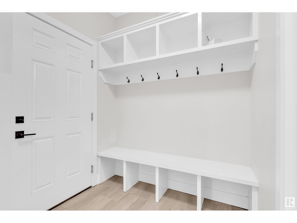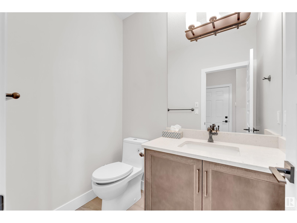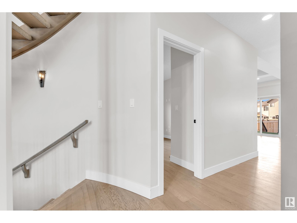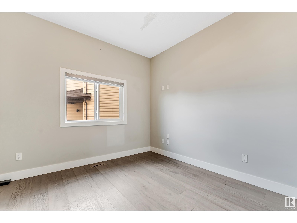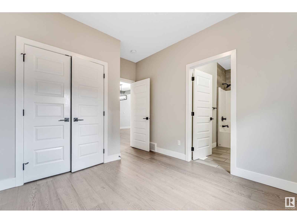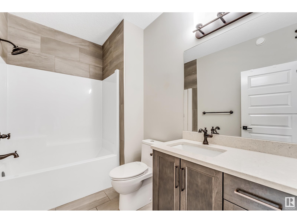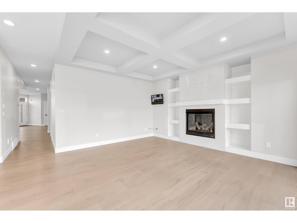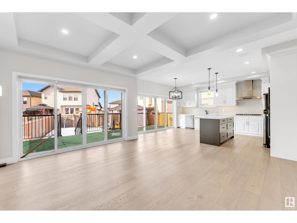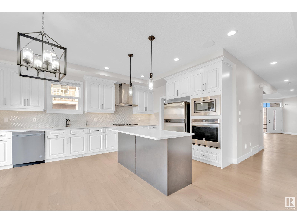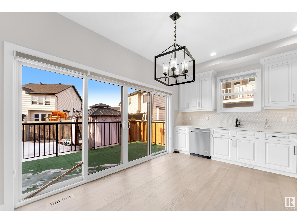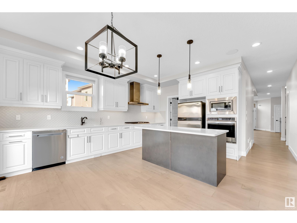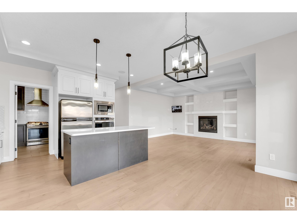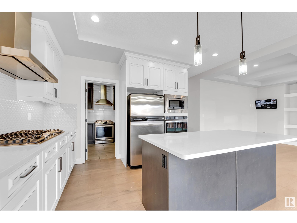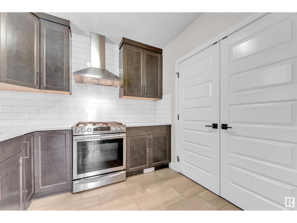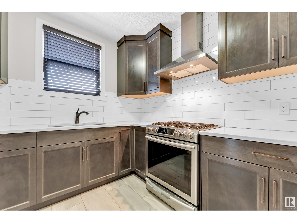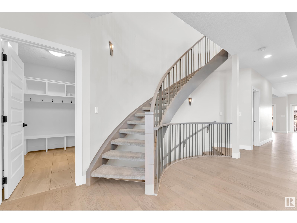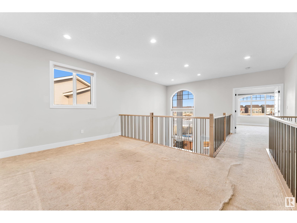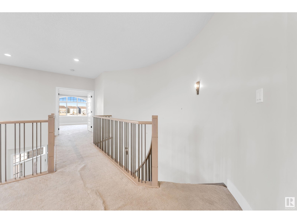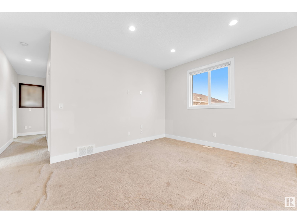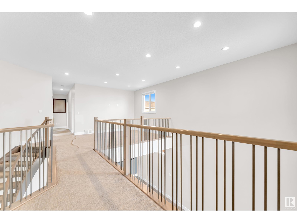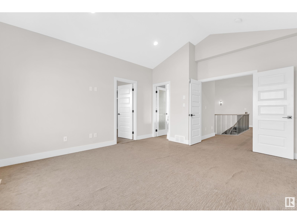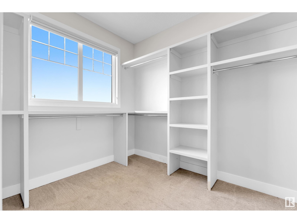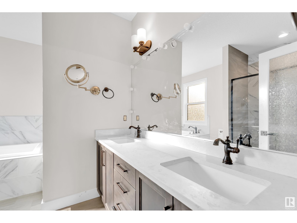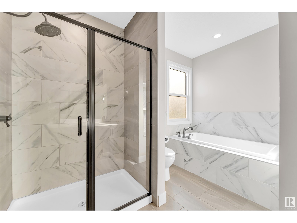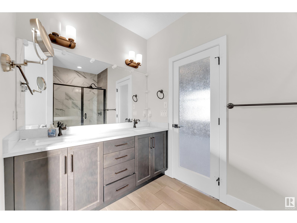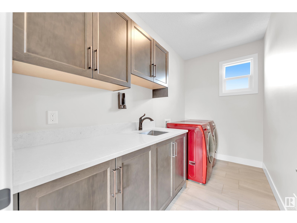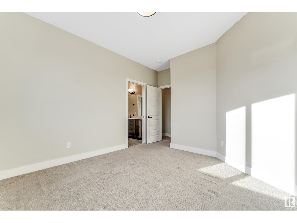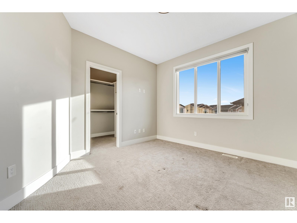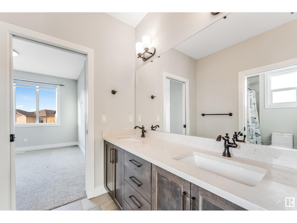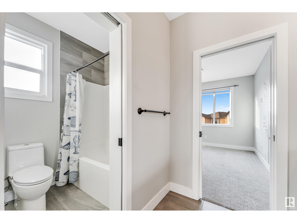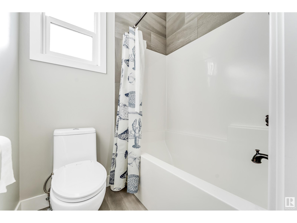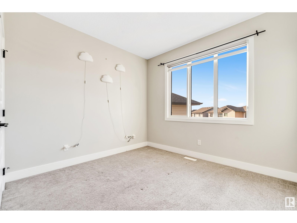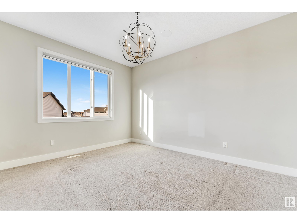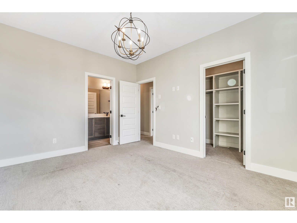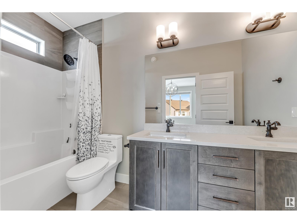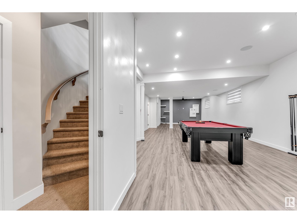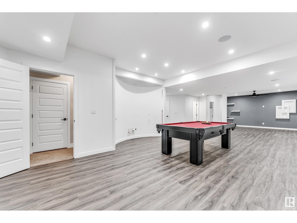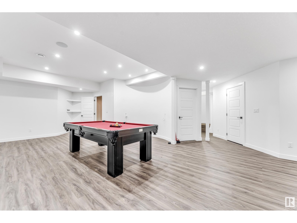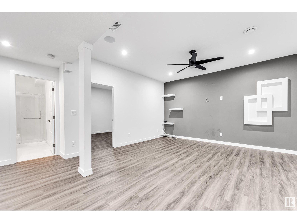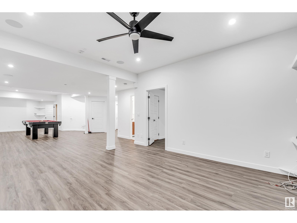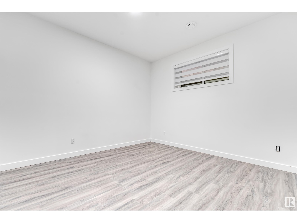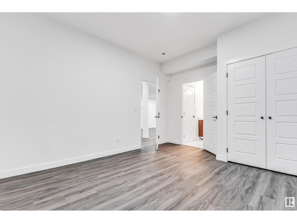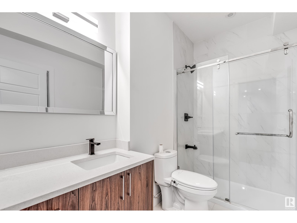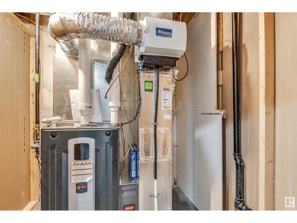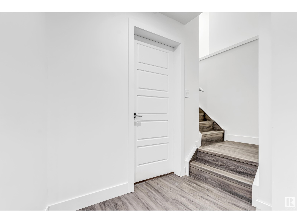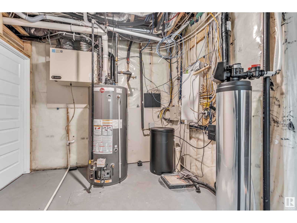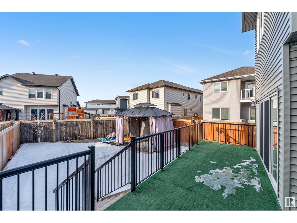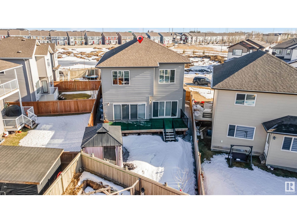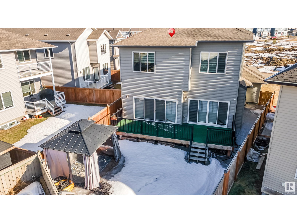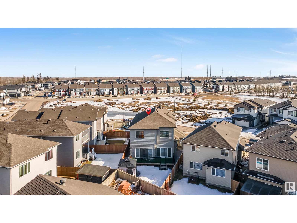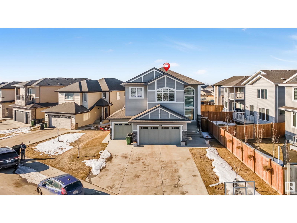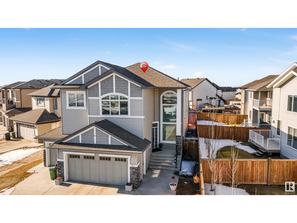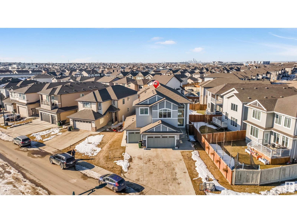824 34 Av Nw Edmonton, Alberta T6T 0B3
$899,900
Stunning Custom Home – Over 4,485 Sq.Ft. of Luxury Living! This exceptional home offers 6 bedrooms, 5 full bath, a TRIPLE car garage, and fully FINISHED basement with 1 Bedroom, Rec area, full Bath & rough-ins for Kitchen and SEPERATE ENTERANCE. Step into the grand open-to-below living room, attached to the dining area. Family room and an extended kitchen, both overlooking large window AND complemantry SPICE KITCHEN with PANTRY. Main floor has a FULL Bedroom with ensuite, and POWDER ROOM. Upstairs, 2 MASTER Bedrooms with ensuites and WIC, plus two additional bedrooms with Jack & Jill. Bonus room and convenient upstairs laundry with SINK, providing function and flexibility for the whole family. Enjoy the maintenance-free stamped concrete backyard & sidewalks, a large deck, and the comfort of central A/C. Located near a K–9 school, new high school, REC centre, cinema, shopping, grocery stores, and with easy access to Whitemud Drive and Anthony Henday, this home offers both luxury and unbeatable convenience. (id:61585)
Property Details
| MLS® Number | E4429768 |
| Property Type | Single Family |
| Neigbourhood | Maple Crest |
| Amenities Near By | Airport, Public Transit, Shopping |
| Community Features | Public Swimming Pool |
| Features | Corner Site, Park/reserve, No Smoking Home |
| Parking Space Total | 6 |
Building
| Bathroom Total | 6 |
| Bedrooms Total | 6 |
| Amenities | Ceiling - 9ft |
| Appliances | Dishwasher, Dryer, Hood Fan, Oven - Built-in, Microwave, Refrigerator, Stove, Gas Stove(s), Washer |
| Basement Development | Finished |
| Basement Type | Full (finished) |
| Constructed Date | 2017 |
| Construction Style Attachment | Detached |
| Cooling Type | Central Air Conditioning |
| Fireplace Fuel | Gas |
| Fireplace Present | Yes |
| Fireplace Type | Unknown |
| Half Bath Total | 1 |
| Heating Type | Forced Air |
| Stories Total | 2 |
| Size Interior | 3,114 Ft2 |
| Type | House |
Parking
| Attached Garage |
Land
| Acreage | No |
| Fence Type | Fence |
| Land Amenities | Airport, Public Transit, Shopping |
| Size Irregular | 561.19 |
| Size Total | 561.19 M2 |
| Size Total Text | 561.19 M2 |
Rooms
| Level | Type | Length | Width | Dimensions |
|---|---|---|---|---|
| Basement | Bedroom 6 | Measurements not available | ||
| Basement | Recreation Room | Measurements not available | ||
| Main Level | Living Room | Measurements not available | ||
| Main Level | Dining Room | Measurements not available | ||
| Main Level | Kitchen | Measurements not available | ||
| Main Level | Bedroom 2 | Measurements not available | ||
| Main Level | Mud Room | Measurements not available | ||
| Upper Level | Primary Bedroom | Measurements not available | ||
| Upper Level | Bedroom 3 | Measurements not available | ||
| Upper Level | Bedroom 4 | Measurements not available | ||
| Upper Level | Bedroom 5 | Measurements not available | ||
| Upper Level | Loft | Measurements not available |
Contact Us
Contact us for more information

Pankaj Dua
Associate
4107 99 St Nw
Edmonton, Alberta T6E 3N4
(780) 450-6300
(780) 450-6670
