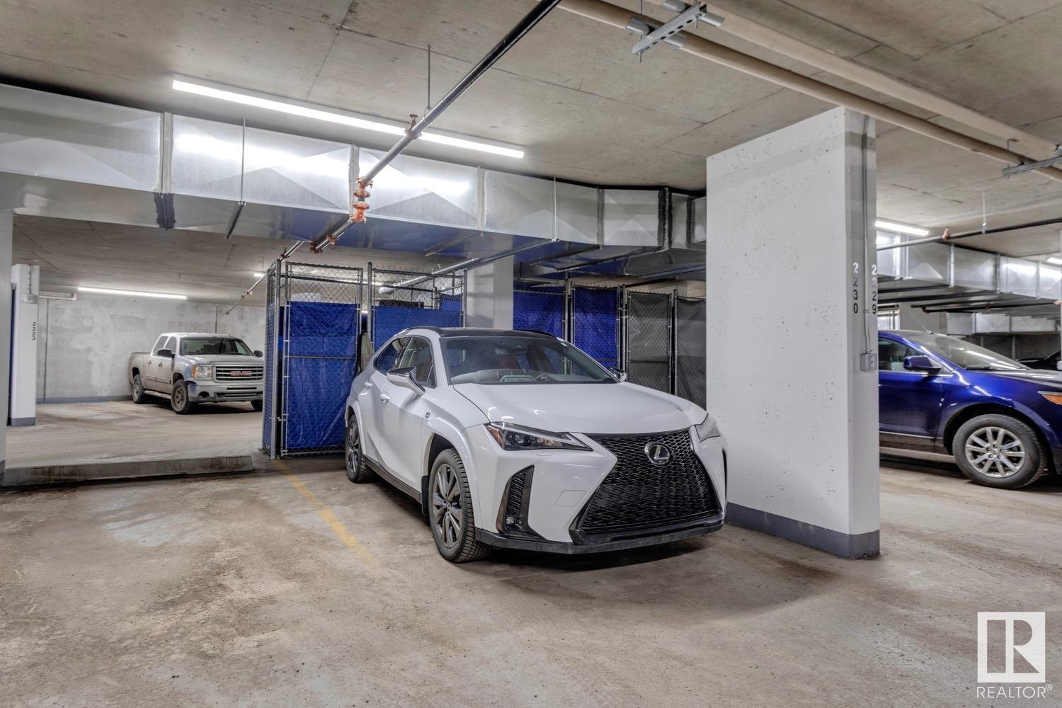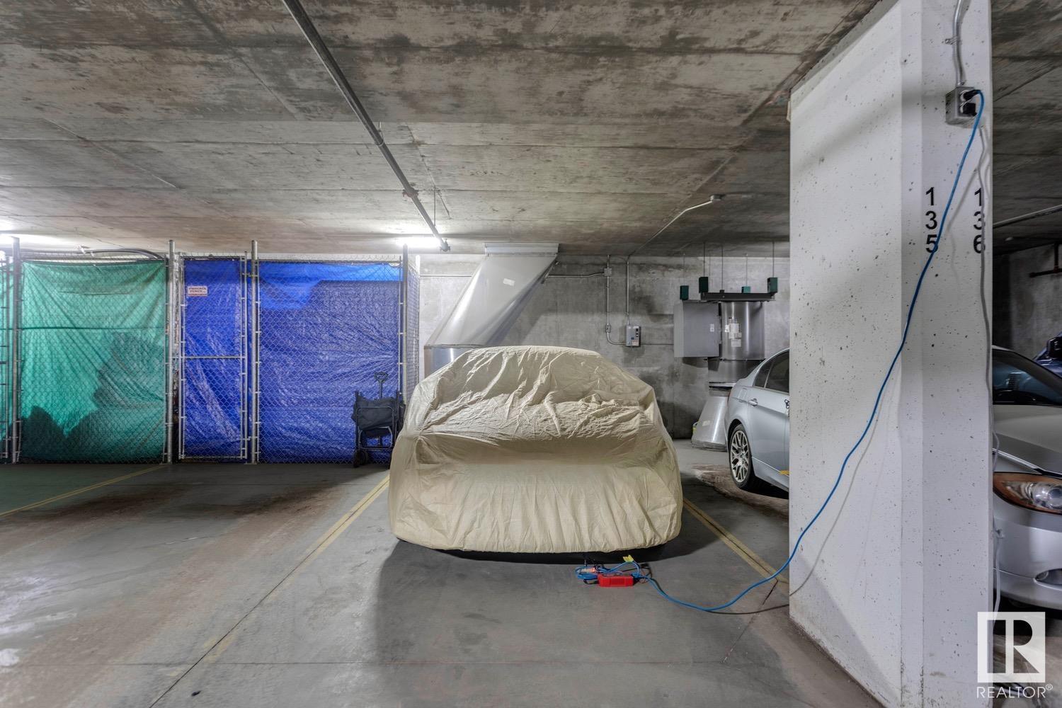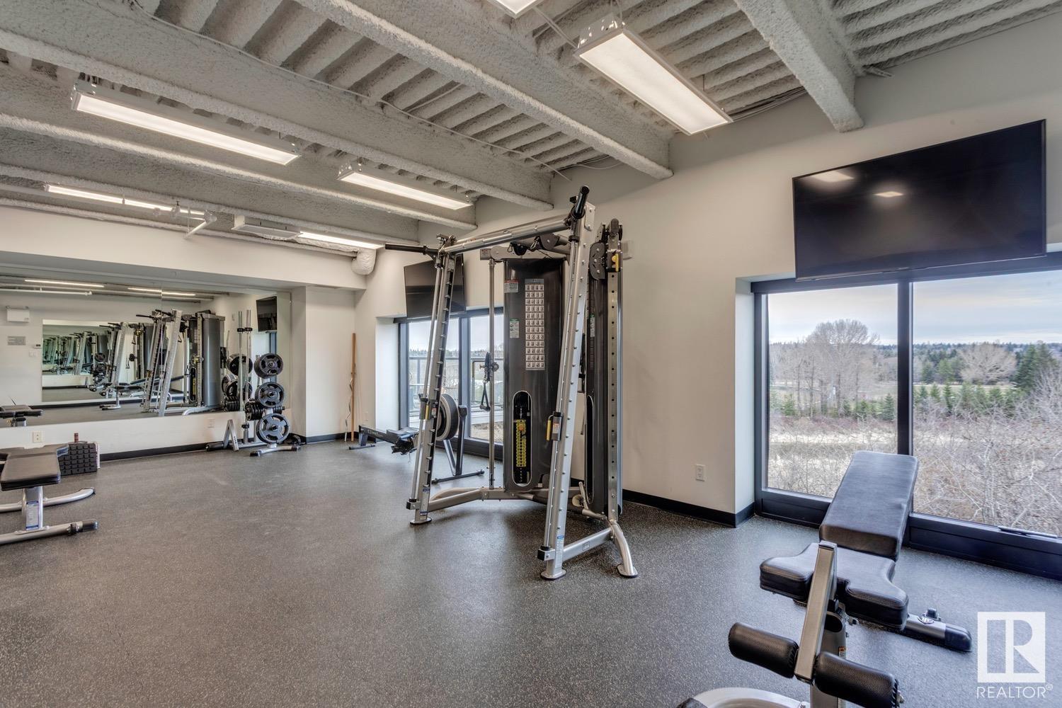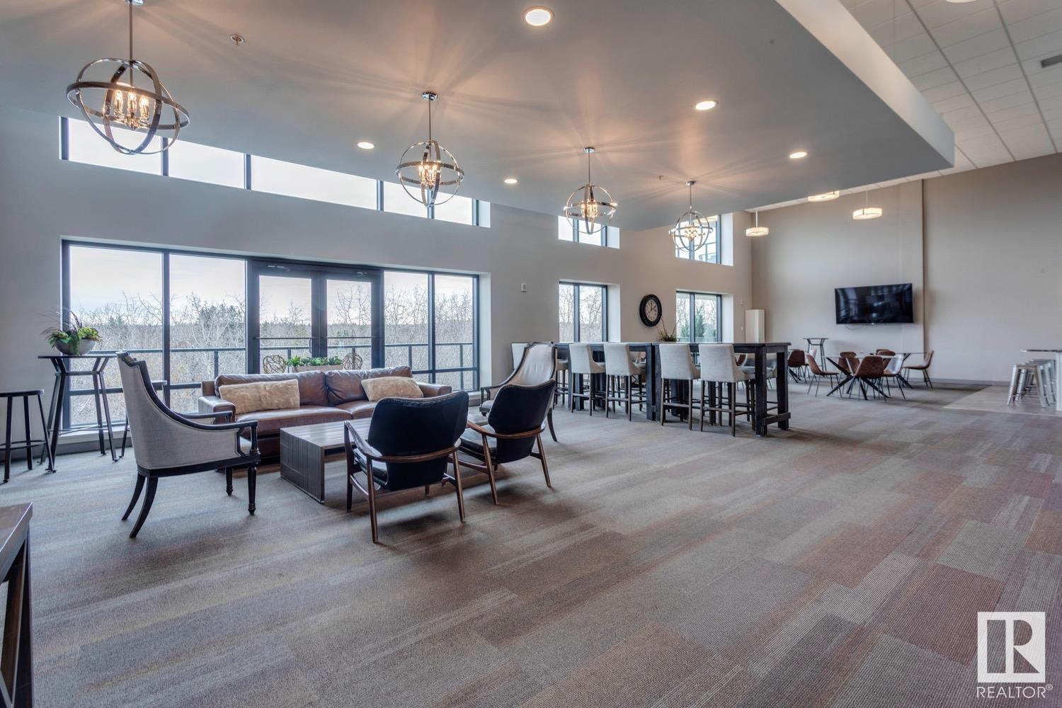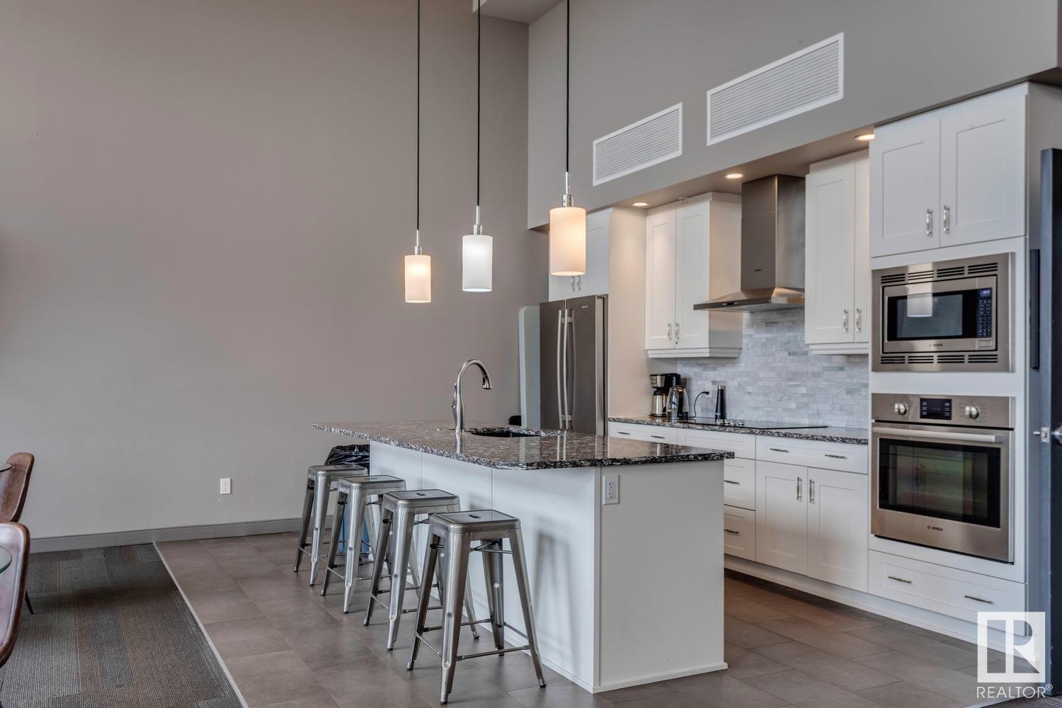#828 200 Bellerose Dr St. Albert, Alberta T8N 7P7
$409,000Maintenance, Exterior Maintenance, Heat, Insurance, Landscaping, Property Management, Other, See Remarks, Water
$392.07 Monthly
Maintenance, Exterior Maintenance, Heat, Insurance, Landscaping, Property Management, Other, See Remarks, Water
$392.07 MonthlyIn the heart of St. Albert’s stunning river valley, this 779 sq.ft. condo in Botanica offers the upscale lifestyle you deserve! The gourmet kitchen shines with quartz countertops, subway tile, white cabinetry, stainless steel appliances & an island with eating bar — perfect for entertaining. Enjoy vinyl plank flooring throughout the open-concept living space, complete with a cozy fireplace & access to a huge covered balcony for breathtaking sunsets. The spacious bedroom features a large closet, and the stylish 3-piece bath includes a walk-in shower. Bonus: in-suite laundry, extra storage, and two heated underground parking stalls — one with a convenient storage cage, both close to the elevator! Botanica’s luxury amenities include a rooftop patio, gym, social rooms & more — all steps from the Shops at Boudreau and scenic river valley trails. A true gem in a prime location! (id:61585)
Property Details
| MLS® Number | E4431163 |
| Property Type | Single Family |
| Neigbourhood | Oakmont |
| Amenities Near By | Shopping |
| Features | See Remarks, Closet Organizers, No Smoking Home |
| Parking Space Total | 2 |
| Structure | Patio(s) |
Building
| Bathroom Total | 1 |
| Bedrooms Total | 1 |
| Appliances | Dishwasher, Garage Door Opener Remote(s), Hood Fan, Refrigerator, Washer/dryer Stack-up, Stove, Washer |
| Basement Type | None |
| Constructed Date | 2018 |
| Half Bath Total | 1 |
| Heating Type | Coil Fan |
| Size Interior | 775 Ft2 |
| Type | Apartment |
Parking
| Heated Garage | |
| Underground |
Land
| Acreage | No |
| Land Amenities | Shopping |
Rooms
| Level | Type | Length | Width | Dimensions |
|---|---|---|---|---|
| Main Level | Living Room | 4.5 m | 5.2 m | 4.5 m x 5.2 m |
| Main Level | Dining Room | Measurements not available | ||
| Main Level | Kitchen | 4.5 m | 3.99 m | 4.5 m x 3.99 m |
| Main Level | Primary Bedroom | 3.08 m | 4.73 m | 3.08 m x 4.73 m |
Contact Us
Contact us for more information
Kelley Hajar
Associate
(780) 460-2205
www.facebook.com/kelley.hajar/
203-45 St. Thomas St
St Albert, Alberta T8N 6Z1
(780) 458-5595
(780) 460-2205























