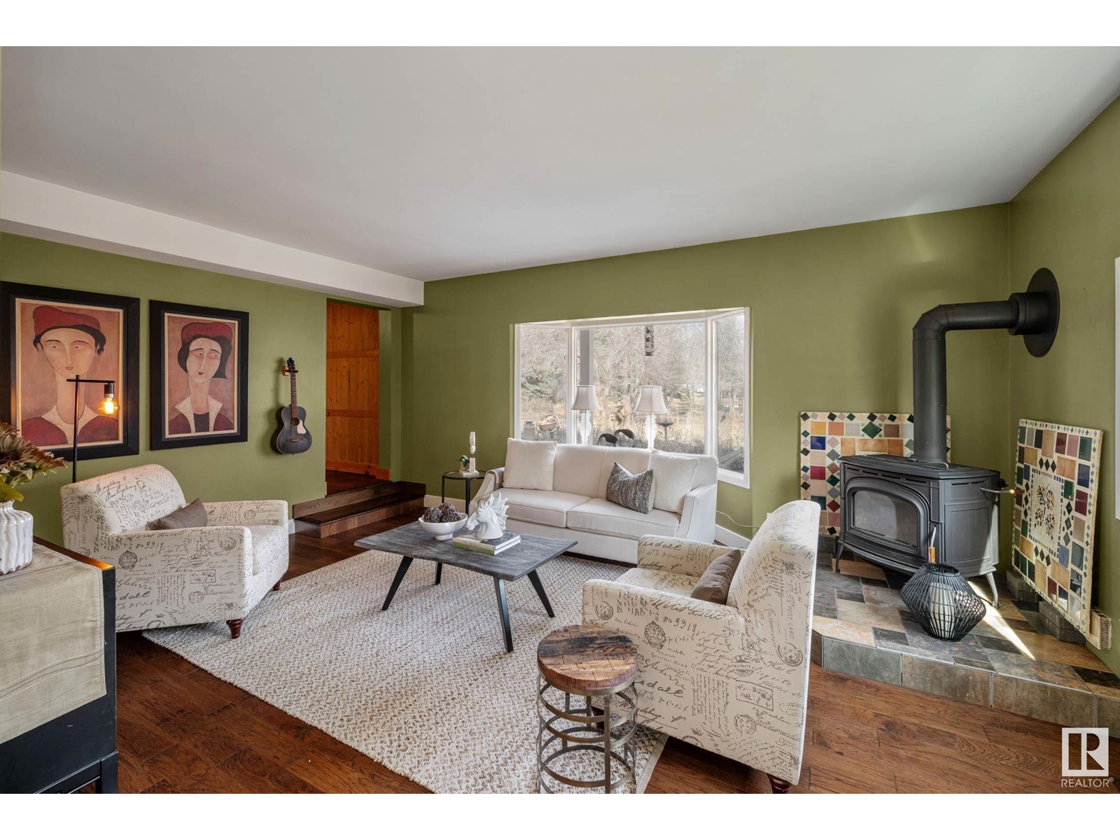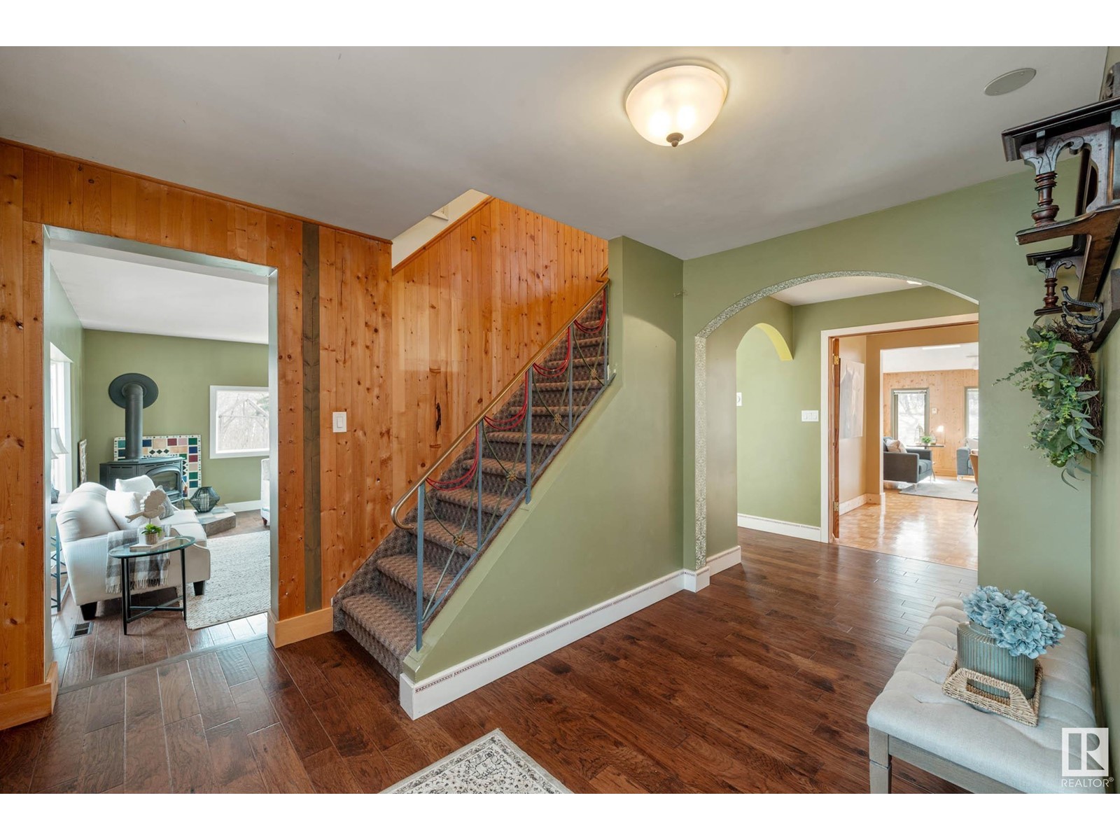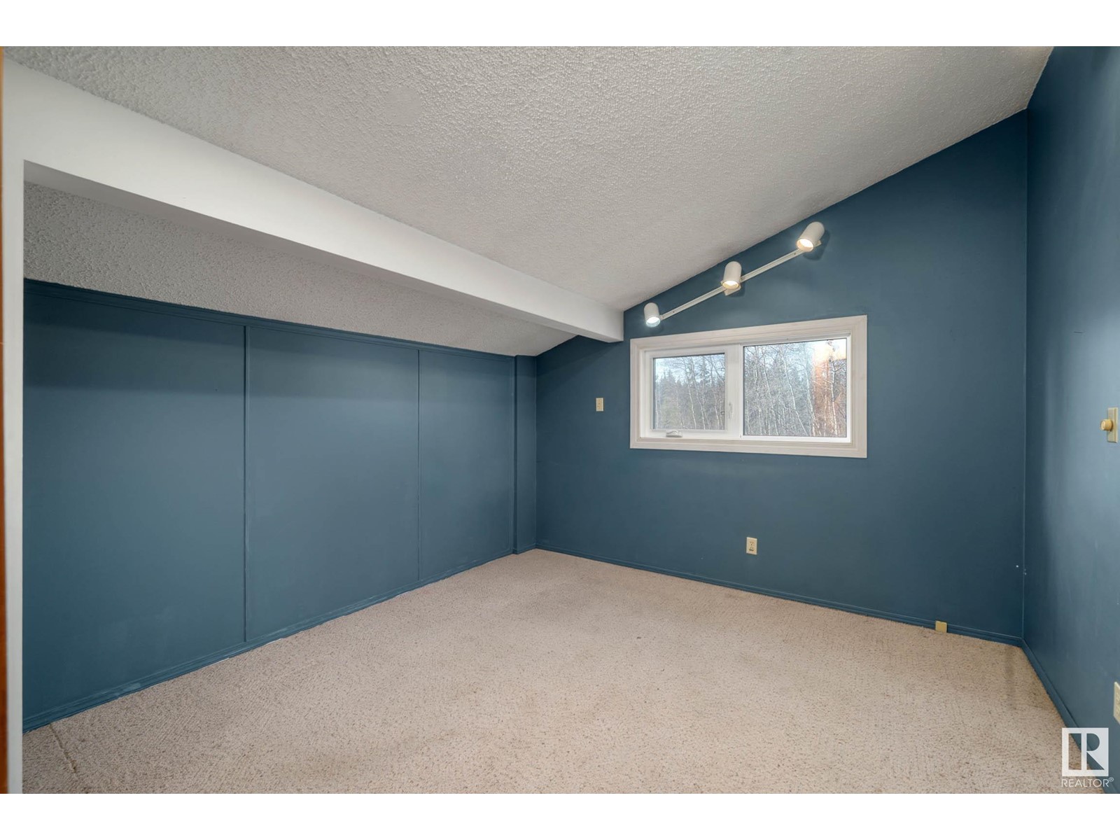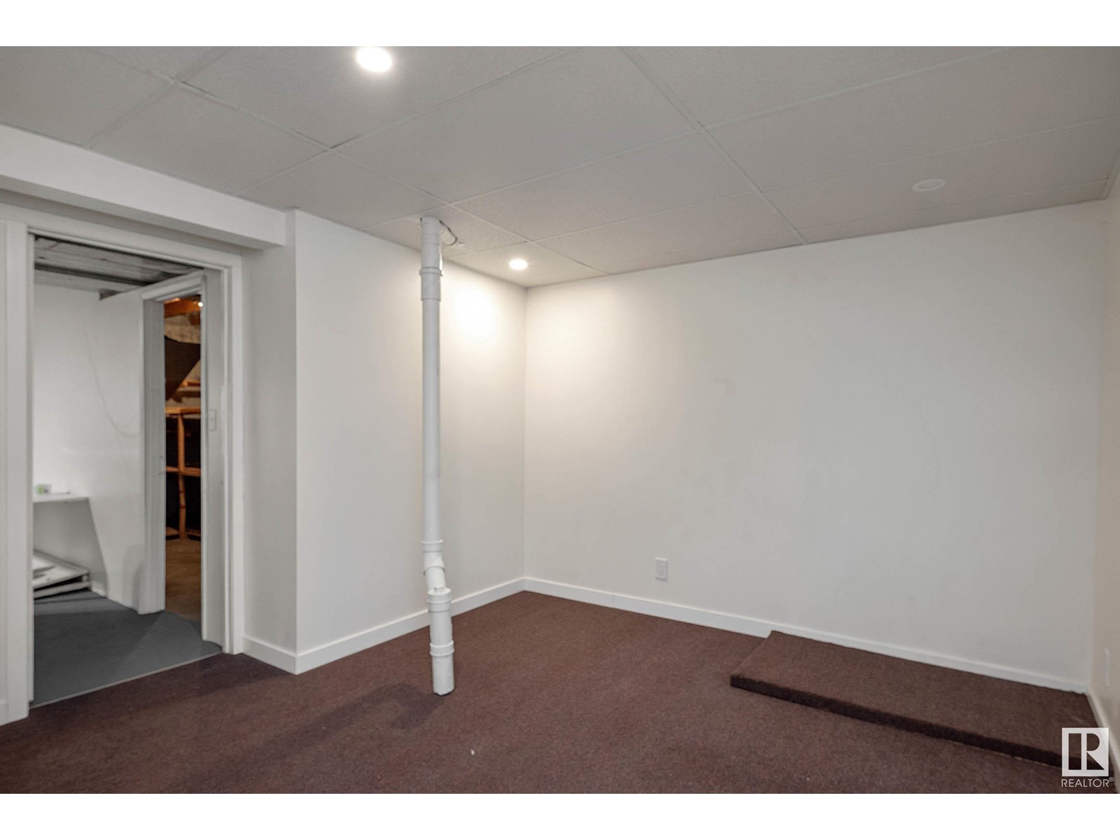#83 55326 Rge Road 223 Rural Sturgeon County, Alberta T8L 5B2
$675,000
Welcome to your private country retreat! This spacious 2,500 sq ft two-storey family home sits on 2 acres of beautifully treed land next to the scenic Sturgeon River& backs on to a beaver pond & stream. With a park-like setting, mature woodland, and wide open spaces, it’s the perfect blend of nature, privacy, and comfort. Inside, the home offers 5 bedrooms all on the upper level (2 are currently combined ) —ideal for families—along with 2.5 baths & potential to add another in the basement. The main floor is bright & welcoming with two living rooms (incl wood stove & gas fireplace). Triple Pane Windows & 10 year old shingles. Hu Haven is sought after with a community events, skating rink, and park - plus the school bus comes right to your door! Home is supplied by City Water. Enjoy peaceful walks on trails & wildlife sightings through old-growth woodlands just steps from your backyard. Country living on paved roads just 10 minutes from Fort Sask and 25 mins to Edmonton. Can you imagine yourself here? (id:61585)
Property Details
| MLS® Number | E4431209 |
| Property Type | Single Family |
| Neigbourhood | Hu Haven |
| Features | Treed, See Remarks, Park/reserve |
| Structure | Deck |
Building
| Bathroom Total | 3 |
| Bedrooms Total | 6 |
| Amenities | Vinyl Windows |
| Appliances | Dishwasher, Dryer, Microwave Range Hood Combo, Refrigerator, Stove, Washer, Window Coverings |
| Basement Development | Finished |
| Basement Type | Full (finished) |
| Ceiling Type | Vaulted |
| Constructed Date | 1975 |
| Construction Style Attachment | Detached |
| Fireplace Fuel | Wood |
| Fireplace Present | Yes |
| Fireplace Type | Unknown |
| Half Bath Total | 1 |
| Heating Type | Forced Air |
| Stories Total | 2 |
| Size Interior | 2,579 Ft2 |
| Type | House |
Parking
| Attached Garage |
Land
| Acreage | Yes |
| Size Irregular | 2 |
| Size Total | 2 Ac |
| Size Total Text | 2 Ac |
Rooms
| Level | Type | Length | Width | Dimensions |
|---|---|---|---|---|
| Basement | Bedroom 6 | 3.87 m | 4.1 m | 3.87 m x 4.1 m |
| Basement | Recreation Room | 3.66 m | 4.55 m | 3.66 m x 4.55 m |
| Basement | Recreation Room | 3.92 m | 6.26 m | 3.92 m x 6.26 m |
| Basement | Storage | 4.79 m | 1.77 m | 4.79 m x 1.77 m |
| Main Level | Living Room | 4.62 m | 5.84 m | 4.62 m x 5.84 m |
| Main Level | Dining Room | 2.64 m | 3.84 m | 2.64 m x 3.84 m |
| Main Level | Kitchen | 4.05 m | 4.08 m | 4.05 m x 4.08 m |
| Main Level | Family Room | 6.74 m | 7.94 m | 6.74 m x 7.94 m |
| Upper Level | Den | 3.35 m | 3.49 m | 3.35 m x 3.49 m |
| Upper Level | Primary Bedroom | 4.12 m | 3.63 m | 4.12 m x 3.63 m |
| Upper Level | Bedroom 2 | 4.11 m | 4.21 m | 4.11 m x 4.21 m |
| Upper Level | Bedroom 3 | 4.11 m | 3.02 m | 4.11 m x 3.02 m |
| Upper Level | Bedroom 4 | 3.07 m | 3.33 m | 3.07 m x 3.33 m |
| Upper Level | Bedroom 5 | 3.08 m | 3.45 m | 3.08 m x 3.45 m |
Contact Us
Contact us for more information

Nathan R. Mol
Associate
(780) 486-8654
www.livrealestate.ca/
twitter.com/nathanmol
www.linkedin.com/in/edmonton/
18831 111 Ave Nw
Edmonton, Alberta T5S 2X4
(780) 486-8655












































































