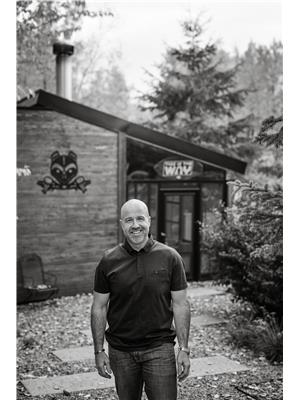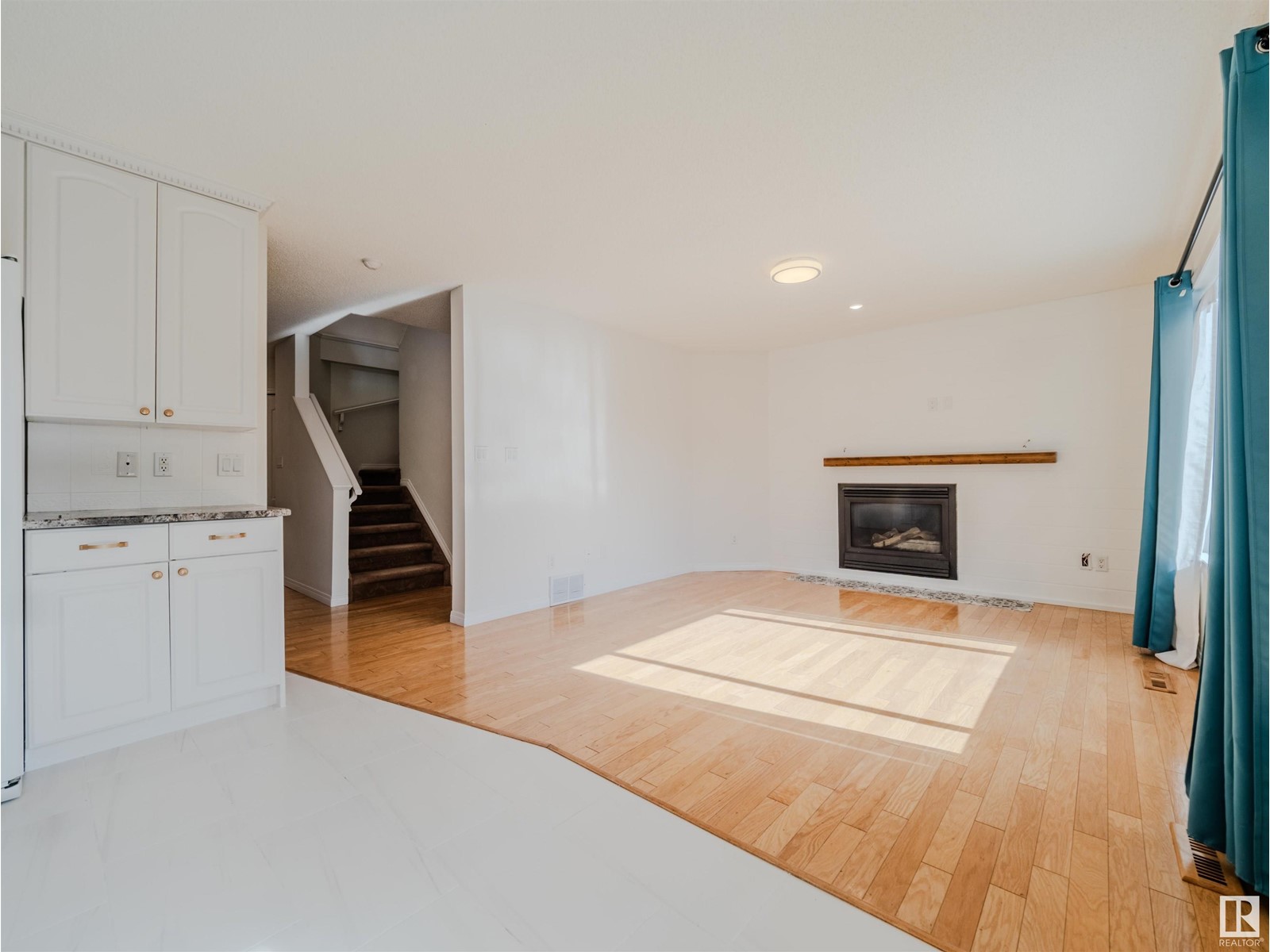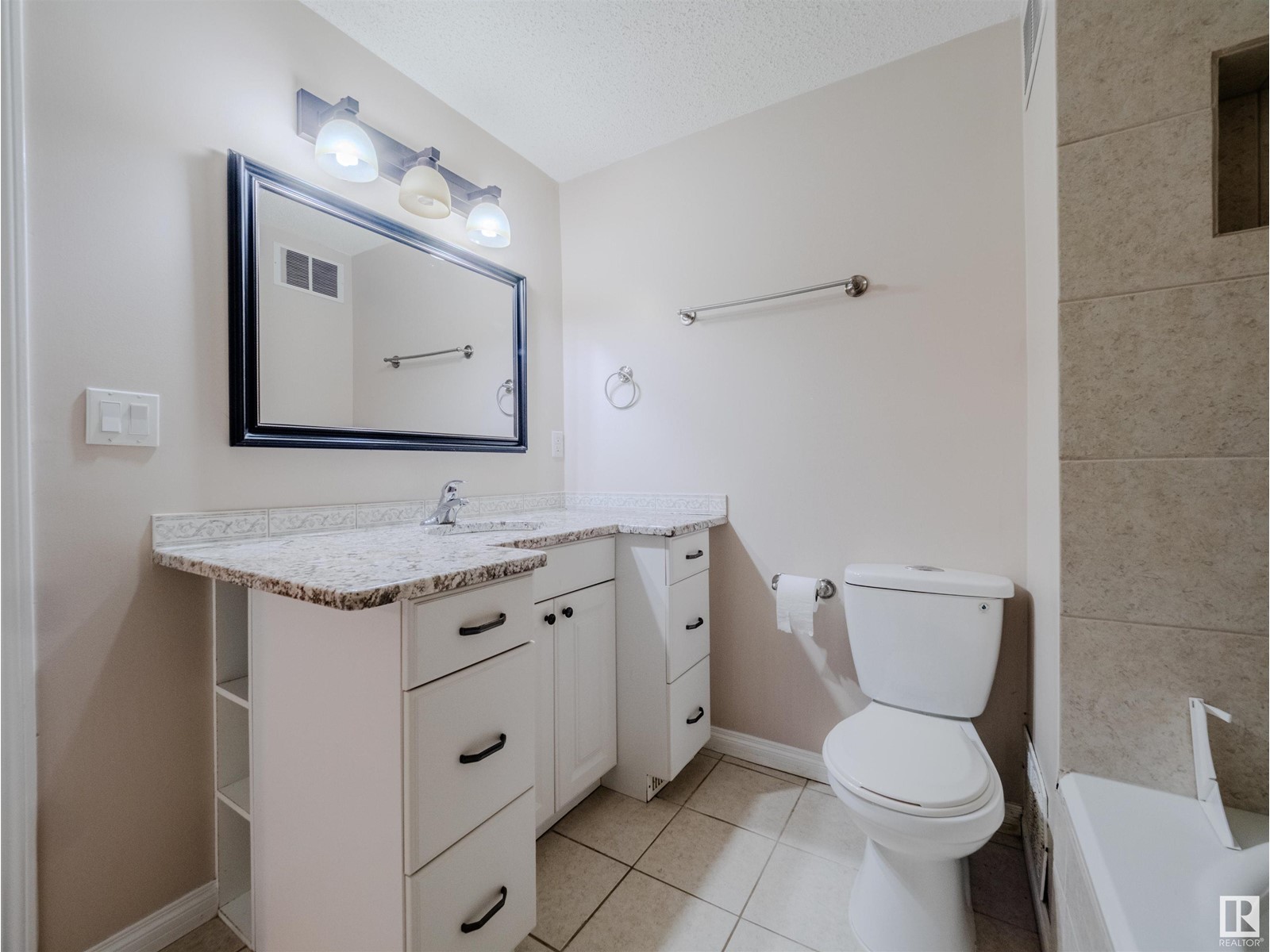83 Durocher St St. Albert, Alberta T8N 6G8
$474,702
OVER 2000 SQ FT DEVELOPED.....KILLER SUN DECK....HOT TUB BUILT RIGHT IN.....PROFESSIONALLY FINISHED BASEMENT.....PERFECT FAMILY LOCATION..... ~! WELCOME HOME !~ ok... starting w/ perfect flex room as you walk in on the hardwood floors, and around the back is the perfect kitchen boasts 40 inch upper cabinets in European white with granite counters everywhere. Adjoining family room & TONS of natural light spilling in... the yard/ back deck have to be walked around to appreciate.! Up has a spacious primary bedroom, with a jacuzzi ensuite & walk-in closet. Two other upstairs bedrooms are a good size with large closets & have an extra full four piece bathroom. Basement family room with/ built-in entertainment center, full bathroom featuring a 6 ft jacuzi! (THATS RIGHT!) & an extra bedroom with walk-in closet. Two hot water tanks so you never run out of hot water with the busy family life. This home has a charming veranda, large back deck, nice landscaping & double garage. Shows a 10!!! (id:61585)
Property Details
| MLS® Number | E4430680 |
| Property Type | Single Family |
| Neigbourhood | Deer Ridge (St. Albert) |
| Amenities Near By | Playground, Public Transit, Schools, Shopping |
| Features | See Remarks, Flat Site |
| Parking Space Total | 4 |
| Structure | Deck |
Building
| Bathroom Total | 4 |
| Bedrooms Total | 4 |
| Appliances | Dishwasher, Dryer, Garage Door Opener Remote(s), Garage Door Opener, Microwave Range Hood Combo, Refrigerator, Storage Shed, Stove, Central Vacuum, Washer |
| Basement Development | Finished |
| Basement Type | Full (finished) |
| Constructed Date | 1997 |
| Construction Style Attachment | Detached |
| Fireplace Fuel | Gas |
| Fireplace Present | Yes |
| Fireplace Type | Unknown |
| Half Bath Total | 1 |
| Heating Type | Forced Air |
| Stories Total | 2 |
| Size Interior | 1,440 Ft2 |
| Type | House |
Parking
| Attached Garage |
Land
| Acreage | No |
| Fence Type | Fence |
| Land Amenities | Playground, Public Transit, Schools, Shopping |
Rooms
| Level | Type | Length | Width | Dimensions |
|---|---|---|---|---|
| Basement | Family Room | Measurements not available | ||
| Basement | Bedroom 4 | Measurements not available | ||
| Main Level | Living Room | Measurements not available | ||
| Main Level | Dining Room | Measurements not available | ||
| Main Level | Kitchen | Measurements not available | ||
| Upper Level | Primary Bedroom | Measurements not available | ||
| Upper Level | Bedroom 2 | Measurements not available | ||
| Upper Level | Bedroom 3 | Measurements not available |
Contact Us
Contact us for more information

Scott J. Macmillan
Associate
(780) 467-5318
www.macmillanteam.com/
www.facebook.com/scott.macmillan.961
www.linkedin.com/in/scott-macmillan-01098329/
116-150 Chippewa Rd
Sherwood Park, Alberta T8A 6A2
(780) 464-4100
(780) 467-2897
Holly Kowalchuk
Associate
(780) 467-2897
www.macmillanrealty.ca/
116-150 Chippewa Rd
Sherwood Park, Alberta T8A 6A2
(780) 464-4100
(780) 467-2897
























































