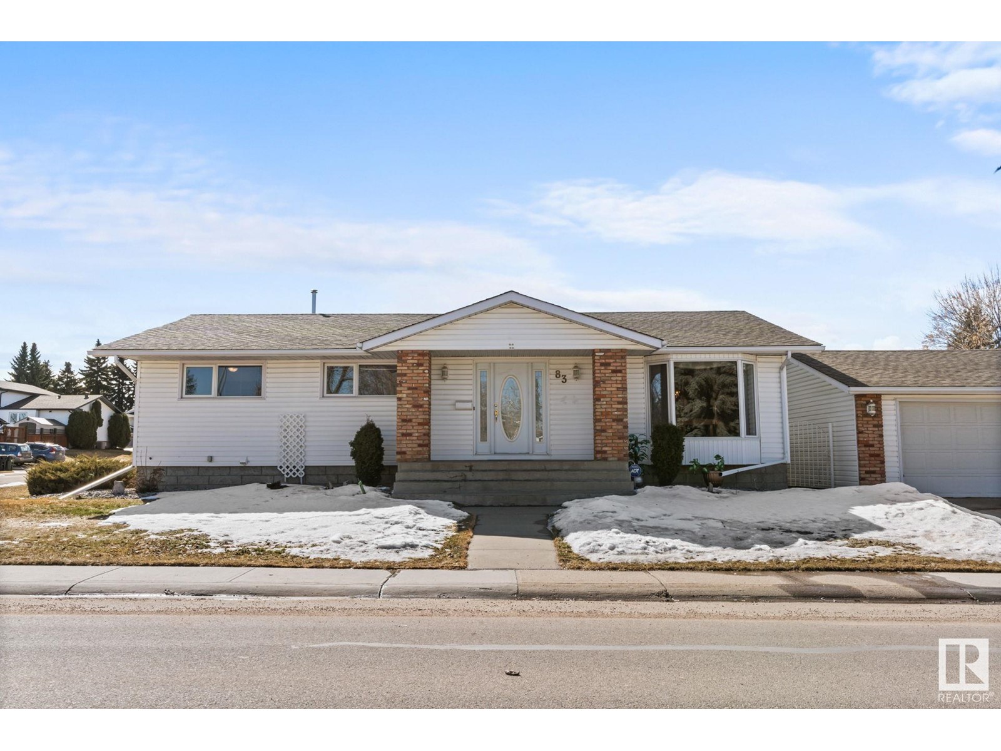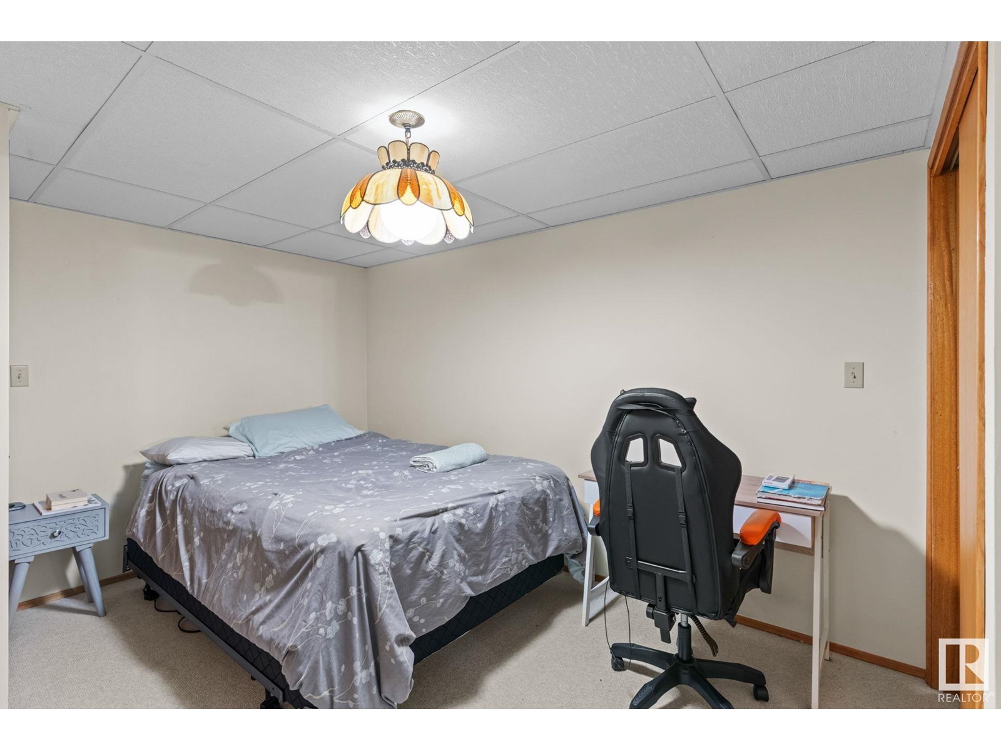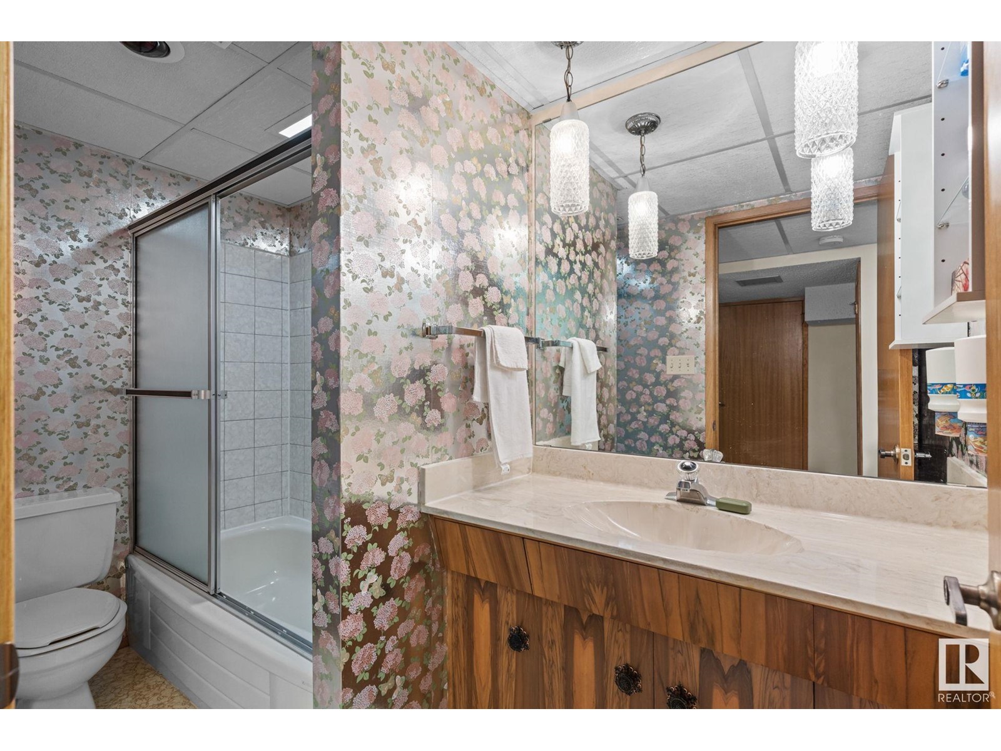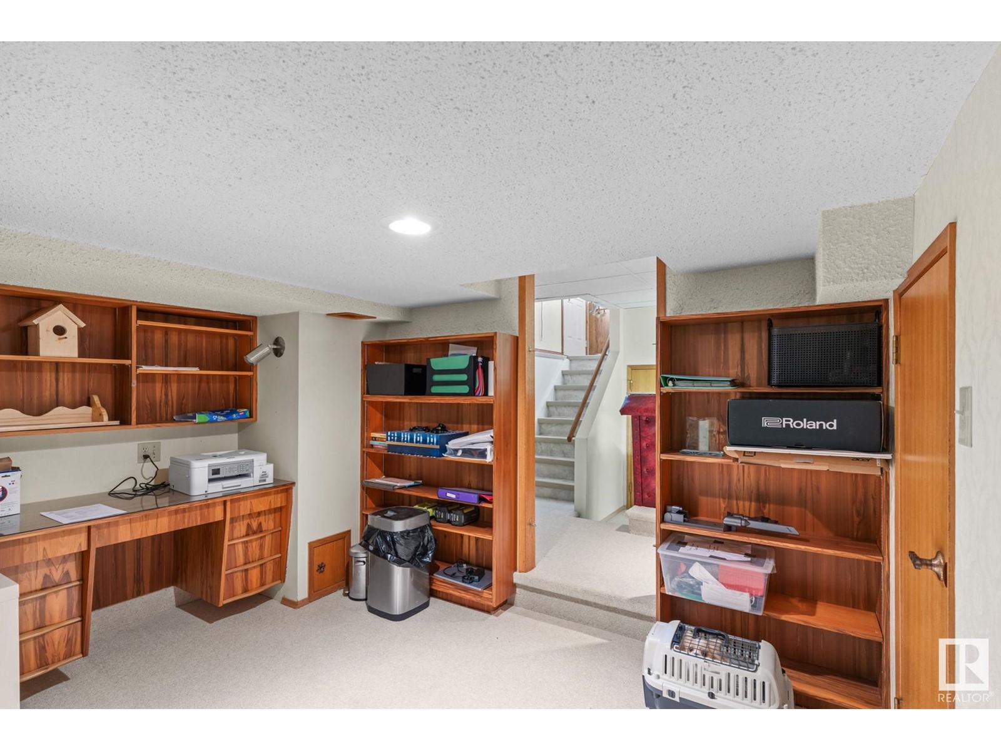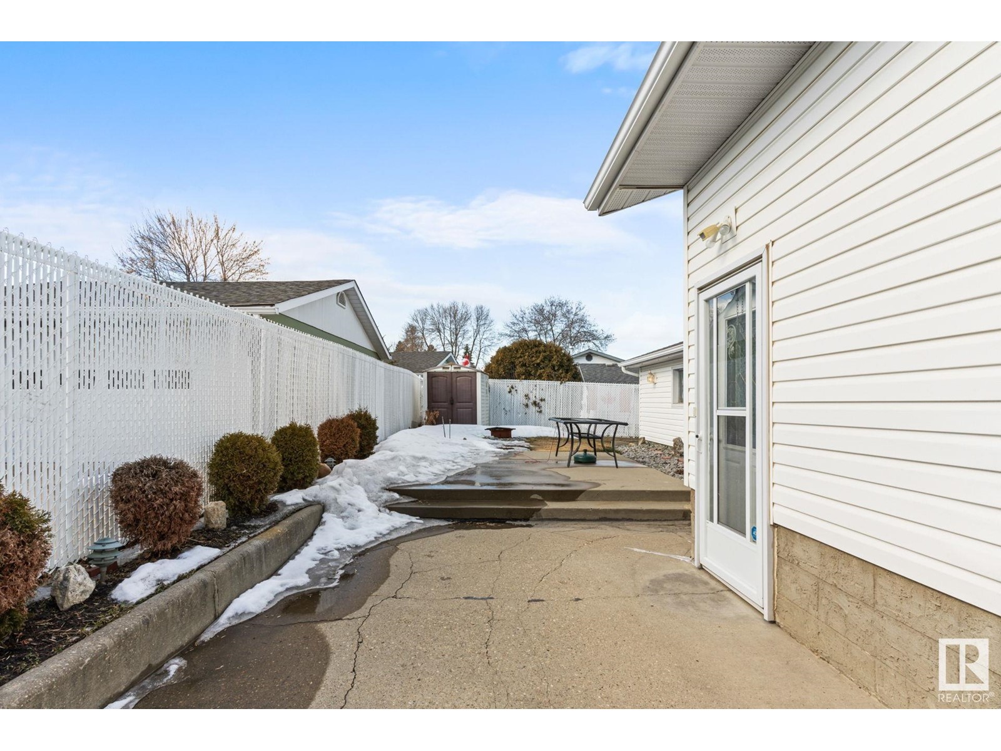83 Galloway Dr Sherwood Park, Alberta T8A 2M7
$499,000
Discover one of Sherwood Park’s best-kept homes, offering 1,545 sq.ft. on a corner lot in the quiet neighbourhood of Glen Allan, next to Galleria Park. This immaculate property features 3 large bedrooms, including a primary with a private 3-piece ensuite. Enjoy a formal living room, dining area, and a cozy family room with a brick-surround gas fireplace. Spotless hardwood floors throughout most of the main floor, newer carpet down. The functional kitchen offers ample cupboard space, while the basement boasts a bar, spacious family room, office, updated 4-piece bath, and laundry with sink. A six-person dry sauna has also been redone. Two high-efficiency furnaces, new hot water tank, central A/C, and central vac ensure comfort year-round. Upgrades include newer shingles and vinyl windows. The backyard features a large cement deck, firepit area, RV parking, a 24x22 double garage, and additional parking beside. Pride of ownership throughout—don’t miss your chance to call this home. (id:61585)
Property Details
| MLS® Number | E4427988 |
| Property Type | Single Family |
| Neigbourhood | Glen Allan |
| Amenities Near By | Playground, Public Transit, Schools, Shopping |
| Features | Corner Site, See Remarks, No Smoking Home |
| Structure | Fire Pit |
Building
| Bathroom Total | 3 |
| Bedrooms Total | 3 |
| Amenities | Vinyl Windows |
| Appliances | Dishwasher, Dryer, Storage Shed, Stove, Central Vacuum, Washer, Window Coverings, Refrigerator |
| Architectural Style | Bungalow |
| Basement Development | Finished |
| Basement Type | Full (finished) |
| Constructed Date | 1973 |
| Construction Style Attachment | Detached |
| Cooling Type | Central Air Conditioning |
| Fireplace Fuel | Gas |
| Fireplace Present | Yes |
| Fireplace Type | Unknown |
| Heating Type | Forced Air |
| Stories Total | 1 |
| Size Interior | 1,546 Ft2 |
| Type | House |
Parking
| Detached Garage |
Land
| Acreage | No |
| Fence Type | Fence |
| Land Amenities | Playground, Public Transit, Schools, Shopping |
| Size Irregular | 615 |
| Size Total | 615 M2 |
| Size Total Text | 615 M2 |
Rooms
| Level | Type | Length | Width | Dimensions |
|---|---|---|---|---|
| Basement | Recreation Room | 10.8 m | 4.74 m | 10.8 m x 4.74 m |
| Main Level | Living Room | 4.28 m | 5.64 m | 4.28 m x 5.64 m |
| Main Level | Dining Room | 2.43 m | 2.75 m | 2.43 m x 2.75 m |
| Main Level | Kitchen | 2.92 m | 2.93 m | 2.92 m x 2.93 m |
| Main Level | Family Room | 3.9 m | 4.76 m | 3.9 m x 4.76 m |
| Main Level | Primary Bedroom | 3.66 m | 4.08 m | 3.66 m x 4.08 m |
| Main Level | Bedroom 2 | 3.57 m | 3.49 m | 3.57 m x 3.49 m |
| Main Level | Bedroom 3 | 2.78 m | 3.51 m | 2.78 m x 3.51 m |
Contact Us
Contact us for more information

Ryan M. Mcdonald
Associate
(780) 488-0966
www.youtube.com/embed/yy-9NKxb3us
ryan-mcdonald.c21.ca/
201-10555 172 St Nw
Edmonton, Alberta T5S 1P1
(780) 483-2122
(780) 488-0966
