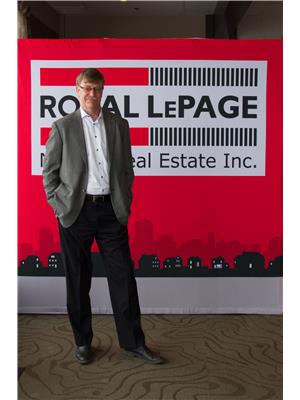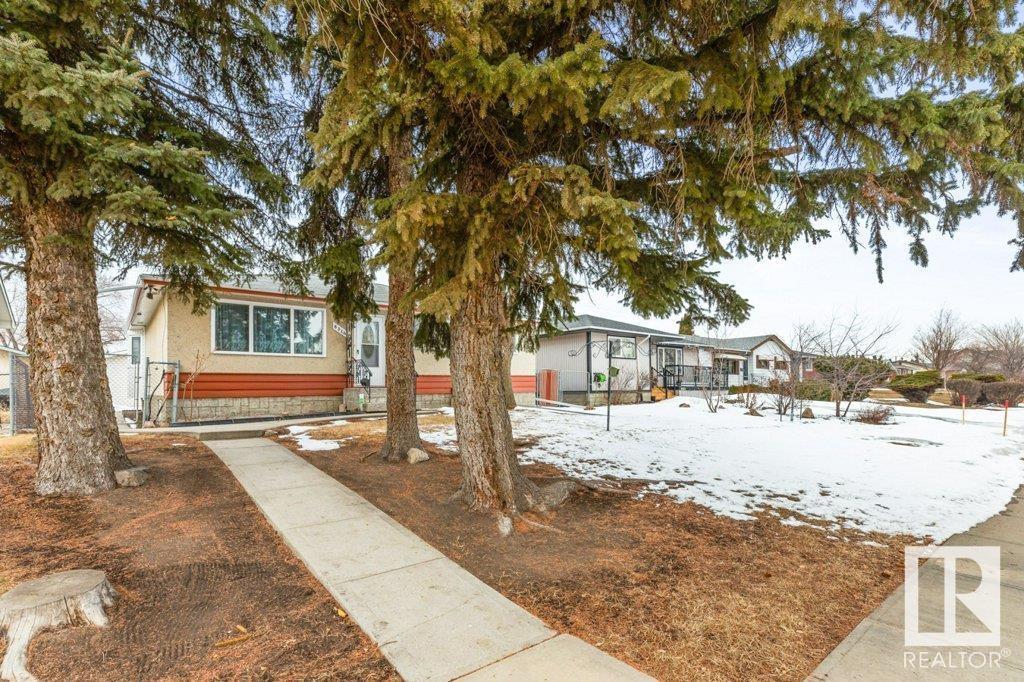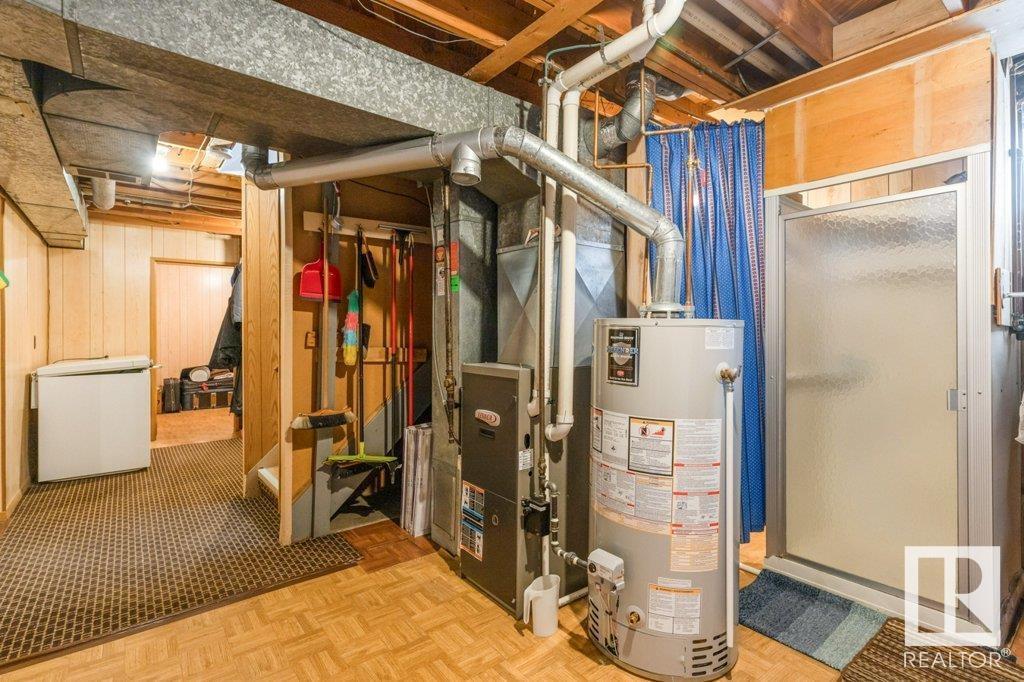8316 68a St Nw Edmonton, Alberta T6B 1T3
$424,800
Same owner for 59+ years on this Kenilworth gem located in the heart of the community. This 3+2 bedroom, 2 bath home has been lovingly maintained by the long term owners. The home offers a large living room overlooking the school grounds, a huge country style kitchen with solid oak cabinets, dinette & large dining room or family room. There are 3 era sized & decorated bedrooms on the main floor along with an updated 4 piece bath. The lower level is fully developed but dated with 2 bedrooms, informal 3 piece bath & a storage room. The home sits on a 50'x122' lot that is fully fenced & landscaped. There is also a oversized double detached garage that is in good condition. Several updates including shingles, furnace, some siding & windows, HWT, electrical panel, sidewalks, fence, garage door, electrical panel & more! Ideal location, walking distance to several schools, playgrounds, spray park, public transportation & shopping. Ideal opportunity to live in a great community in central south Edmonton. (id:61585)
Property Details
| MLS® Number | E4427162 |
| Property Type | Single Family |
| Neigbourhood | Kenilworth |
| Amenities Near By | Playground, Public Transit, Schools, Shopping |
| Features | See Remarks, Flat Site, No Smoking Home |
| Parking Space Total | 4 |
Building
| Bathroom Total | 2 |
| Bedrooms Total | 5 |
| Appliances | Dishwasher, Dryer, Freezer, Garage Door Opener Remote(s), Garage Door Opener, Hood Fan, Refrigerator, Storage Shed, Washer, Window Coverings |
| Architectural Style | Bungalow |
| Basement Development | Finished |
| Basement Type | Full (finished) |
| Constructed Date | 1964 |
| Construction Style Attachment | Detached |
| Heating Type | Forced Air |
| Stories Total | 1 |
| Size Interior | 1,217 Ft2 |
| Type | House |
Parking
| Detached Garage | |
| Oversize |
Land
| Acreage | No |
| Fence Type | Fence |
| Land Amenities | Playground, Public Transit, Schools, Shopping |
| Size Irregular | 568.88 |
| Size Total | 568.88 M2 |
| Size Total Text | 568.88 M2 |
Rooms
| Level | Type | Length | Width | Dimensions |
|---|---|---|---|---|
| Basement | Den | 2.73 m | 3.88 m | 2.73 m x 3.88 m |
| Basement | Bedroom 4 | 3.57 m | 3.89 m | 3.57 m x 3.89 m |
| Basement | Bedroom 5 | 4.3 m | 3.9 m | 4.3 m x 3.9 m |
| Basement | Utility Room | 4.1 m | 3.87 m | 4.1 m x 3.87 m |
| Main Level | Living Room | 5.02 m | 4.15 m | 5.02 m x 4.15 m |
| Main Level | Dining Room | 3.05 m | 4.6 m | 3.05 m x 4.6 m |
| Main Level | Kitchen | 3.62 m | 4.6 m | 3.62 m x 4.6 m |
| Main Level | Primary Bedroom | 3.96 m | 2.72 m | 3.96 m x 2.72 m |
| Main Level | Bedroom 2 | 3.96 m | 2.81 m | 3.96 m x 2.81 m |
| Main Level | Bedroom 3 | 3.04 m | 2.52 m | 3.04 m x 2.52 m |
Contact Us
Contact us for more information

Frank A. Vanderbleek
Associate
(780) 431-5624
www.franklythebest.ca/
twitter.com/FrankvdBLEEK
www.facebook.com/FrankVanderbleekroyallepage
www.linkedin.com/in/frank-vanderbleek-86677844/
3018 Calgary Trail Nw
Edmonton, Alberta T6J 6V4
(780) 431-5600
(780) 431-5624














































