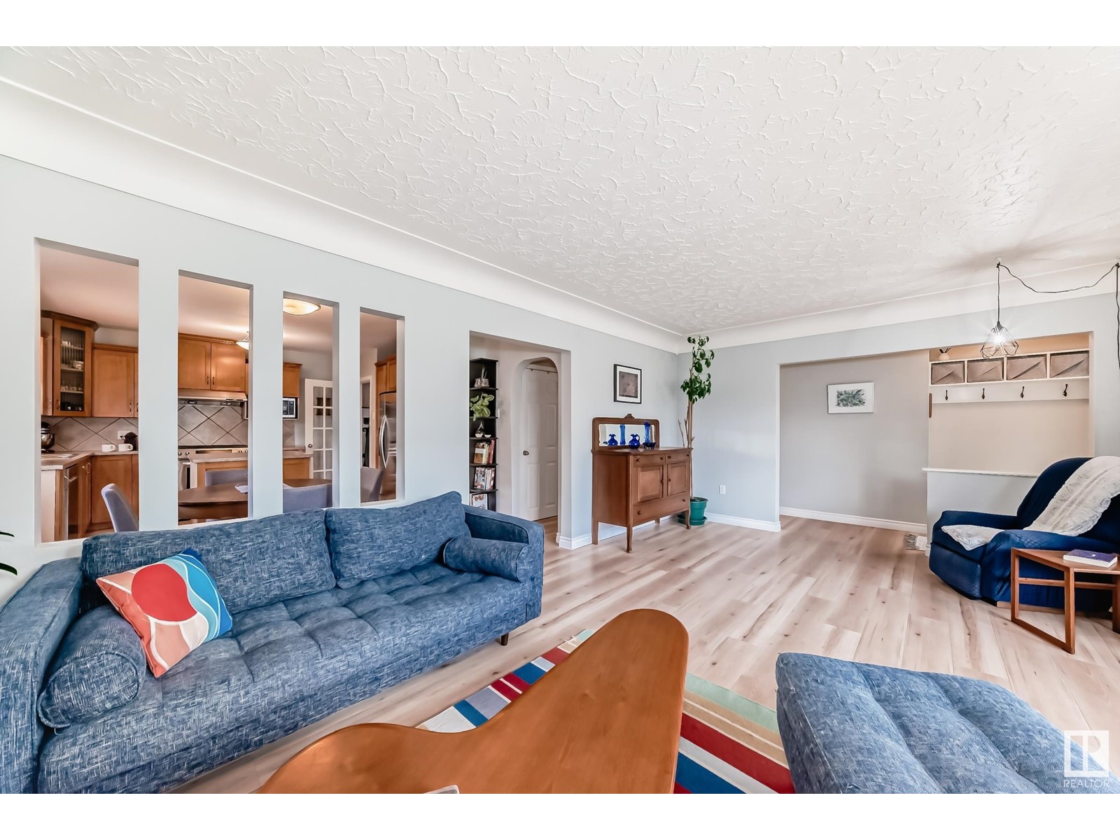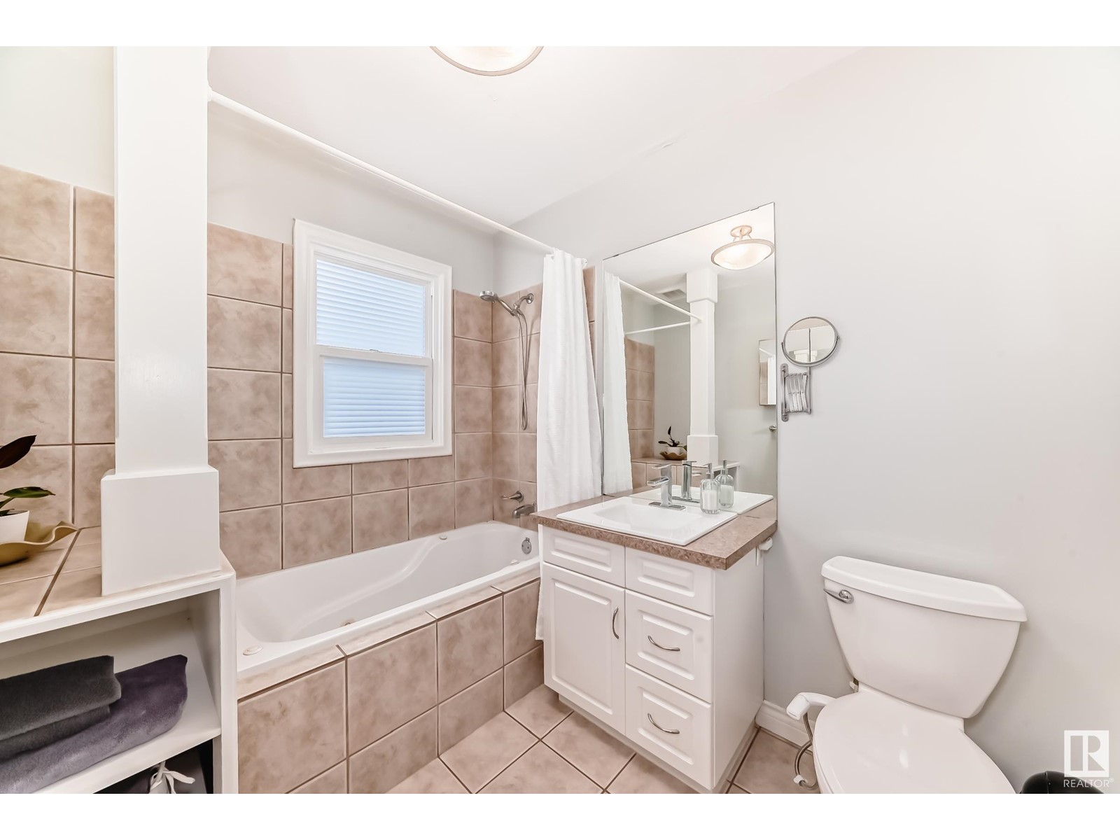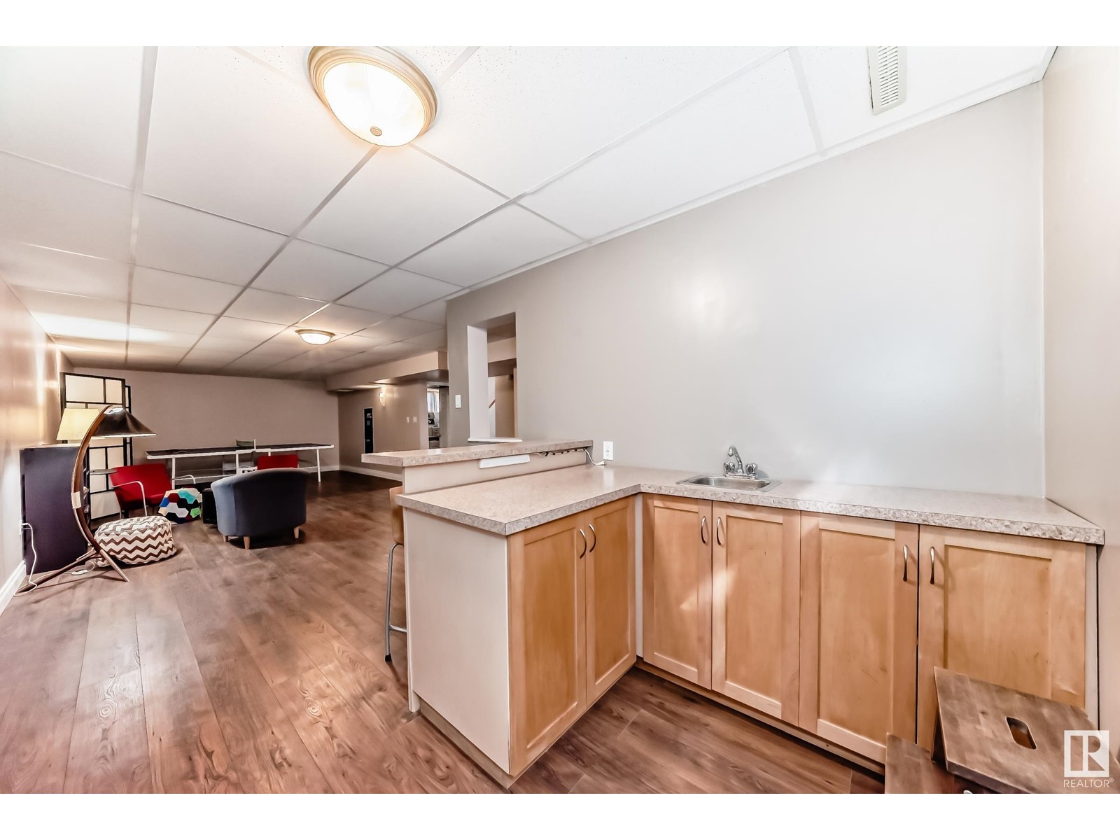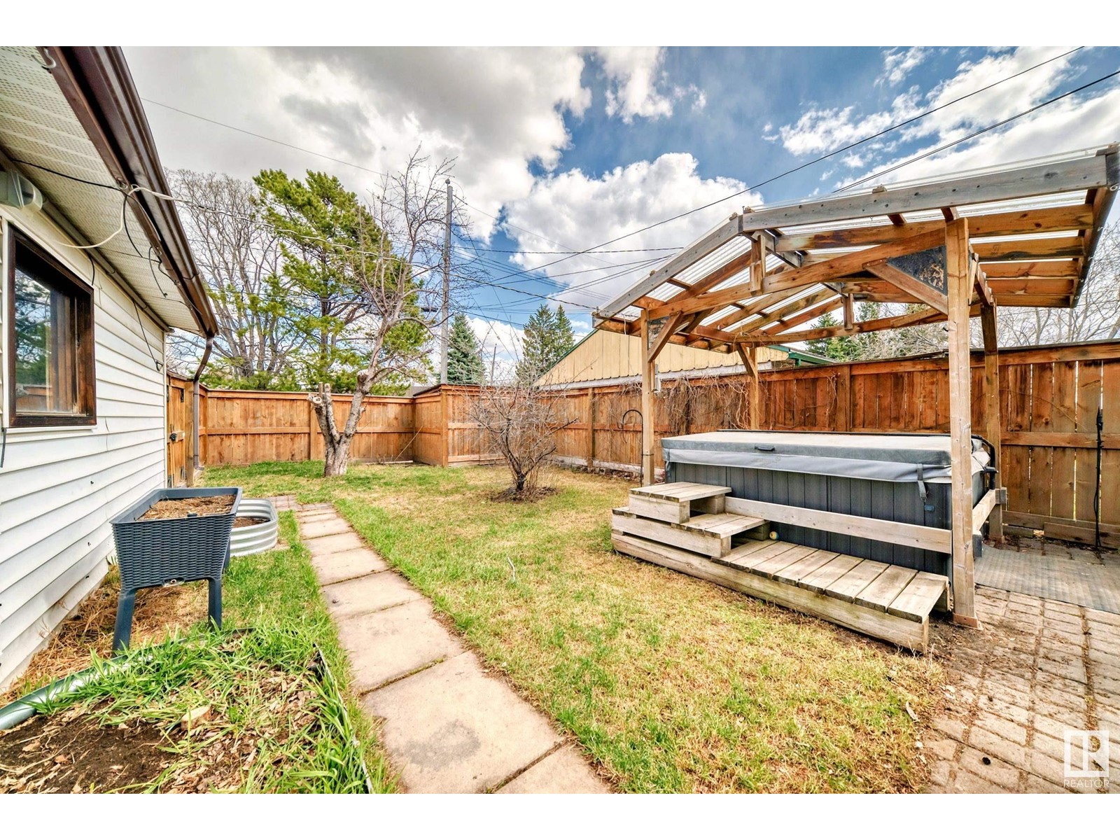8317 79 St Nw Edmonton, Alberta T6C 2P1
$504,900
Beautiful UPGRADED Bungalow in Idylwylde. Here is your chance to move into a FULLY FINISHED 1240 SF 3 + 1 BEDROOM/2 FULL BATH AFFORDABLE home near all the finer things Edmonton has to offer. University of Alberta, Whyte Avenue, Downtown core, Fun shops & restaurants, Public Transportation, River Valley Trails...it's all mere minutes away. UPGRADES include: Newer laminate flooring in upstairs MINUS the bedrooms (2023), Dishwasher (2023), METAL ROOF, HOT WATER ON DEMAND. Enjoy a LARGE PRIVATE east facing backyard with a 6' fence PLUS a Hot tub/pergola. OVER-SIZED Double Detached garage with additional space for your RV. Newer windows throughout. The finished basement boasts a SEPARATE ENTRANCE with a wet bar that can easily be changed into a second kitchen, large rec room, spacious bedroom, full bathroom, & laundry room. AIR CONDITIONING. NEW SEWER LINE in 2022! The cherry on top is the LOT SIZE of 55 x 120. (id:61585)
Property Details
| MLS® Number | E4432233 |
| Property Type | Single Family |
| Neigbourhood | Idylwylde |
| Amenities Near By | Schools, Shopping |
| Features | Lane |
| Parking Space Total | 4 |
Building
| Bathroom Total | 2 |
| Bedrooms Total | 4 |
| Appliances | Dishwasher, Dryer, Freezer, Garage Door Opener Remote(s), Garage Door Opener, Hood Fan, Microwave, Refrigerator, Storage Shed, Gas Stove(s), Central Vacuum, Washer, Window Coverings |
| Architectural Style | Bungalow |
| Basement Development | Finished |
| Basement Type | Full (finished) |
| Constructed Date | 1954 |
| Construction Style Attachment | Detached |
| Cooling Type | Central Air Conditioning |
| Heating Type | Forced Air |
| Stories Total | 1 |
| Size Interior | 1,241 Ft2 |
| Type | House |
Parking
| Detached Garage | |
| Oversize |
Land
| Acreage | No |
| Fence Type | Fence |
| Land Amenities | Schools, Shopping |
| Size Irregular | 568.07 |
| Size Total | 568.07 M2 |
| Size Total Text | 568.07 M2 |
Rooms
| Level | Type | Length | Width | Dimensions |
|---|---|---|---|---|
| Basement | Bedroom 4 | 4.01 m | 6.46 m | 4.01 m x 6.46 m |
| Basement | Recreation Room | 4.38 m | 9.32 m | 4.38 m x 9.32 m |
| Main Level | Living Room | 3.91 m | 6.24 m | 3.91 m x 6.24 m |
| Main Level | Kitchen | 4.82 m | 3.59 m | 4.82 m x 3.59 m |
| Main Level | Primary Bedroom | 4.17 m | 3.7 m | 4.17 m x 3.7 m |
| Main Level | Bedroom 2 | 3.68 m | 2.78 m | 3.68 m x 2.78 m |
| Main Level | Bedroom 3 | 3.68 m | 3.69 m | 3.68 m x 3.69 m |
Contact Us
Contact us for more information

Wendy L. Theberge
Associate
(780) 988-4067
www.facebook.com/wendytsells/
www.instagram.com/wendytsells/
302-5083 Windermere Blvd Sw
Edmonton, Alberta T6W 0J5
(780) 406-4000
(780) 988-4067




























































