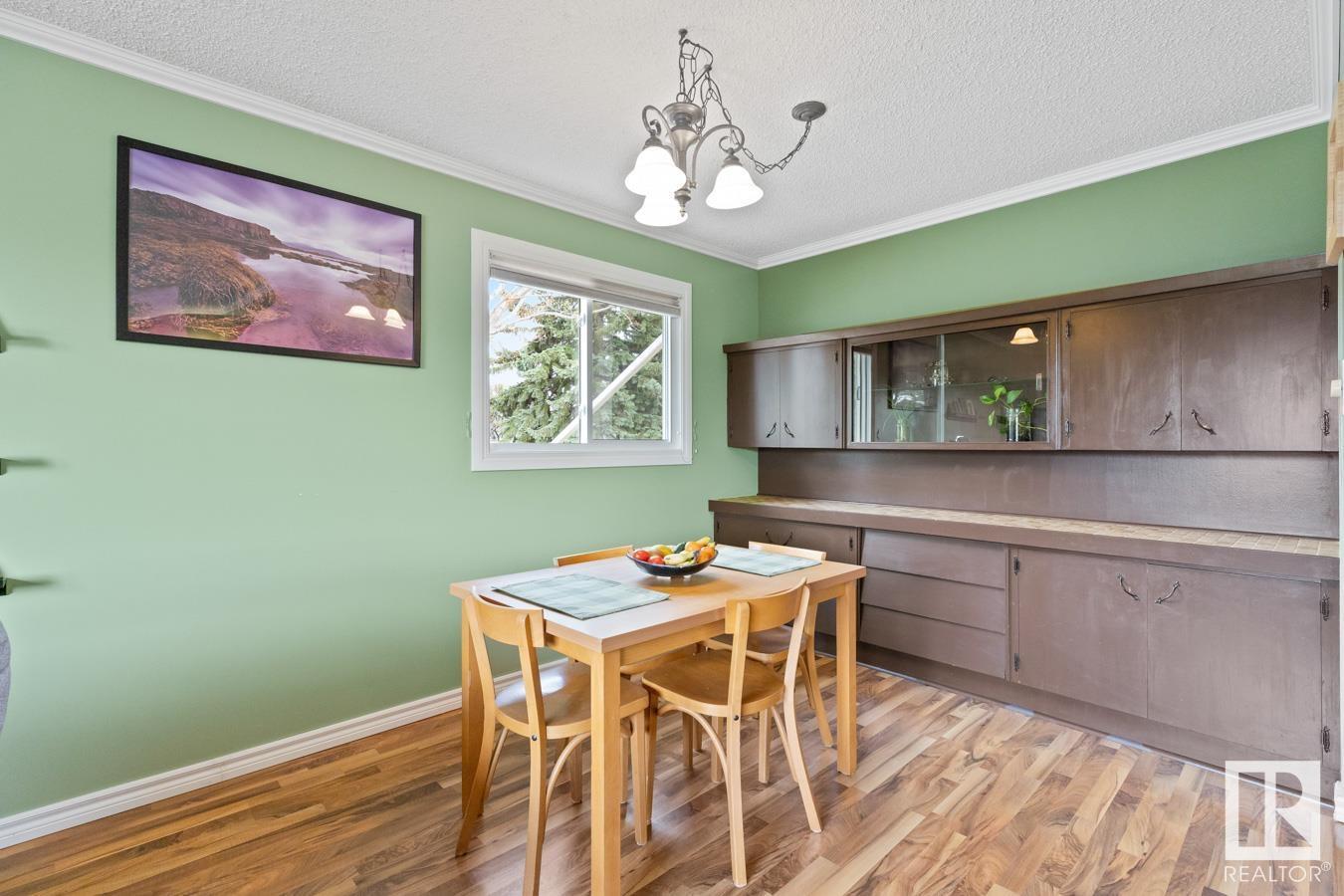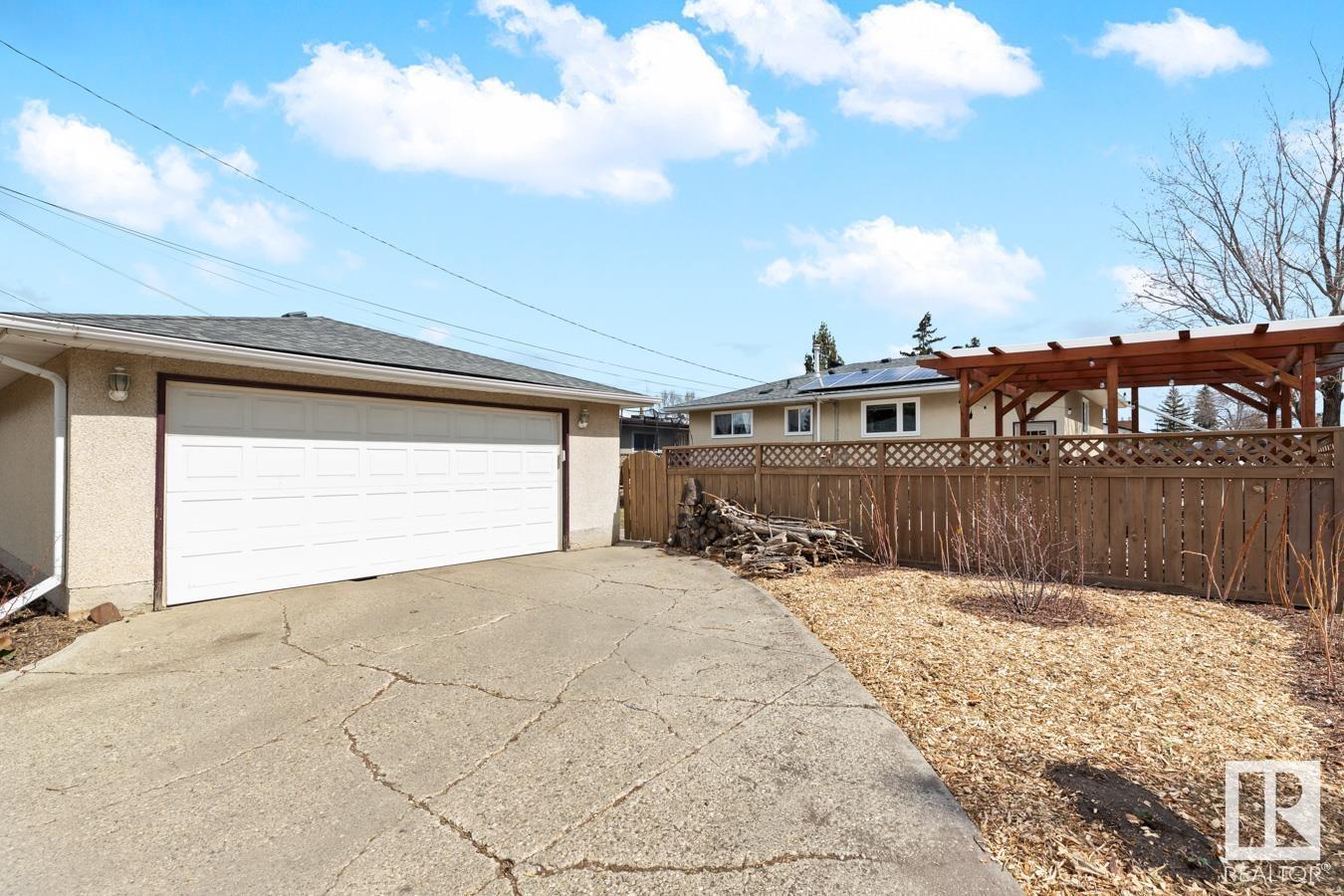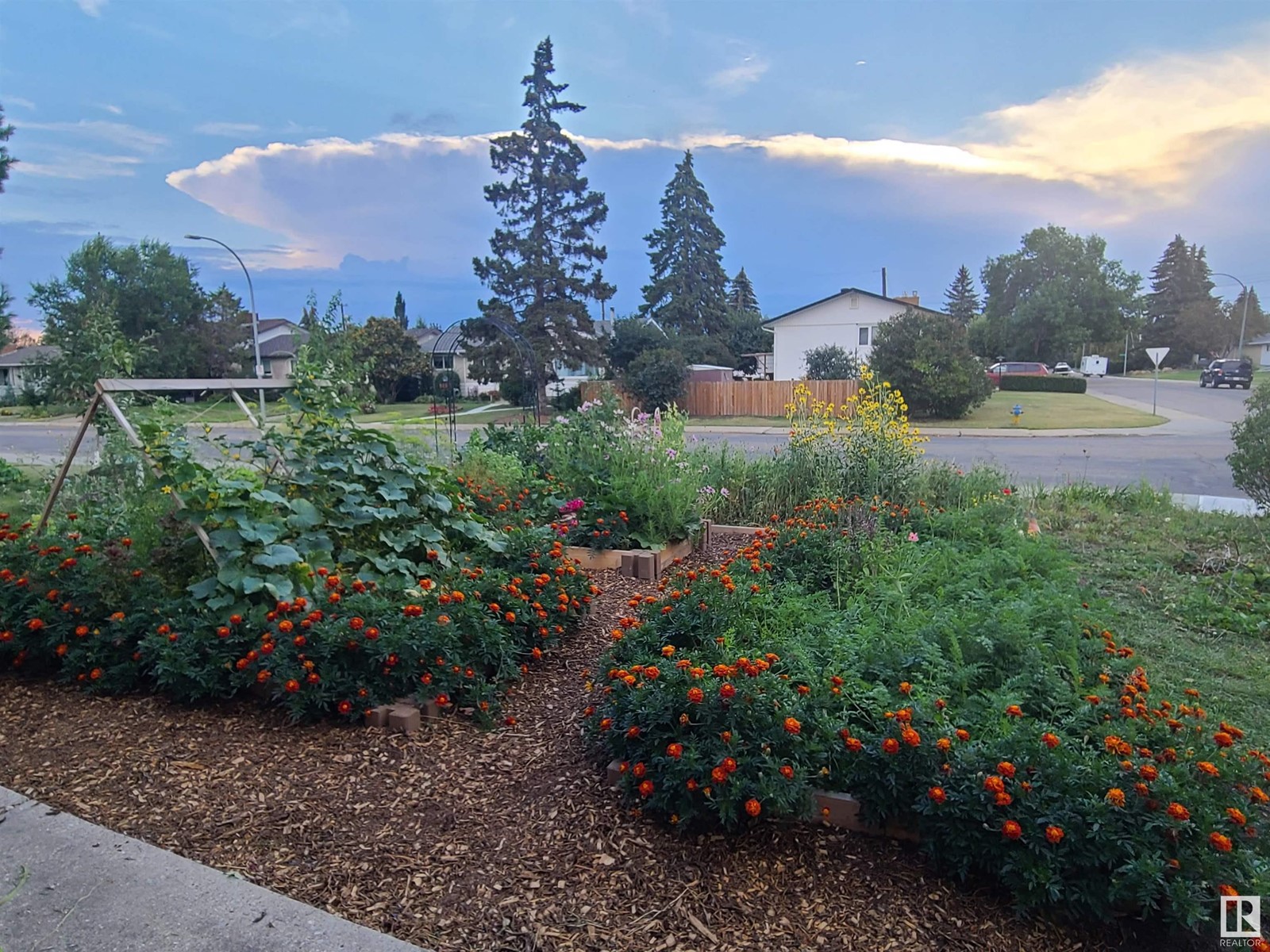8404 56 St Nw Edmonton, Alberta T6B 1H7
$475,000
Welcome to this charming Kenilworth bungalow — offering comfort, space, and sustainability. The main floor offers a spacious and functional layout with three generous bedrooms, 4-piece bathroom, large kitchen with ample counter space and storage, and open living and dining area that’s ideal for gatherings. The finished basement adds a massive rec room with secondary furnace, additional bedroom, den, 3-piece bathroom, and dedicated laundry room with laundry chute from upstairs bathroom. Outside, enjoy a backyard oasis with gazebo and insulated double garage. The southeast-facing corner lot is a homesteader’s dream, featuring raised garden beds and a bounty of established fruit— strawberries, raspberries, saskatoon, haskaps, cherries, plum, apricot, and apples. This pollinator-friendly yard is as productive as it is picturesque. Extras include central A/C, backwater valve, new windows, R60 attic insulation, and topping it all off, solar panels—bringing comfort and energy efficiency to your everyday living. (id:61585)
Open House
This property has open houses!
12:00 pm
Ends at:2:00 pm
Property Details
| MLS® Number | E4432508 |
| Property Type | Single Family |
| Neigbourhood | Kenilworth |
| Features | See Remarks |
Building
| Bathroom Total | 2 |
| Bedrooms Total | 4 |
| Appliances | Dishwasher, Dryer, Garage Door Opener Remote(s), Garage Door Opener, Microwave Range Hood Combo, Refrigerator, Stove, Washer, Window Coverings |
| Architectural Style | Bungalow |
| Basement Development | Finished |
| Basement Type | Full (finished) |
| Constructed Date | 1966 |
| Construction Style Attachment | Detached |
| Cooling Type | Central Air Conditioning |
| Heating Type | Forced Air |
| Stories Total | 1 |
| Size Interior | 1,140 Ft2 |
| Type | House |
Parking
| Detached Garage |
Land
| Acreage | No |
| Size Irregular | 594.81 |
| Size Total | 594.81 M2 |
| Size Total Text | 594.81 M2 |
Rooms
| Level | Type | Length | Width | Dimensions |
|---|---|---|---|---|
| Basement | Family Room | 5.42 m | 8 m | 5.42 m x 8 m |
| Basement | Den | 3.9 m | 2.78 m | 3.9 m x 2.78 m |
| Basement | Bedroom 4 | 3.89 m | 3.09 m | 3.89 m x 3.09 m |
| Basement | Laundry Room | 2.79 m | 1.81 m | 2.79 m x 1.81 m |
| Basement | Storage | 4.03 m | 2.58 m | 4.03 m x 2.58 m |
| Main Level | Living Room | 3.68 m | 5.49 m | 3.68 m x 5.49 m |
| Main Level | Dining Room | 2.39 m | 2.68 m | 2.39 m x 2.68 m |
| Main Level | Kitchen | 4.5 m | 3.61 m | 4.5 m x 3.61 m |
| Main Level | Primary Bedroom | 3.45 m | 4.4 m | 3.45 m x 4.4 m |
| Main Level | Bedroom 2 | 3.54 m | 3.37 m | 3.54 m x 3.37 m |
| Main Level | Bedroom 3 | 2.6 m | 3.37 m | 2.6 m x 3.37 m |
Contact Us
Contact us for more information

Greg D. Blais
Associate
(780) 467-2897
201-5607 199 St Nw
Edmonton, Alberta T6M 0M8
(780) 481-2950
(780) 481-1144

Paul M. Blais
Associate
www.paulblais.ca/
twitter.com/Paul_Blais
www.facebook.com/PaulBlaisRealtyGroup
www.instagram.com/blaisrealtygroup/
201-5607 199 St Nw
Edmonton, Alberta T6M 0M8
(780) 481-2950
(780) 481-1144























































