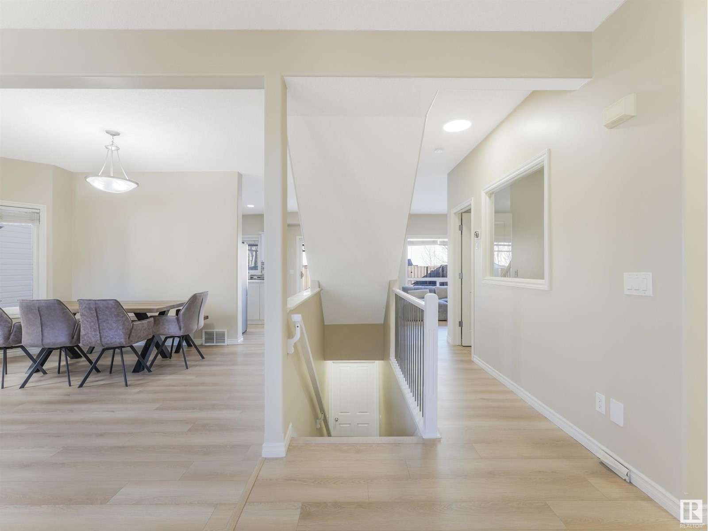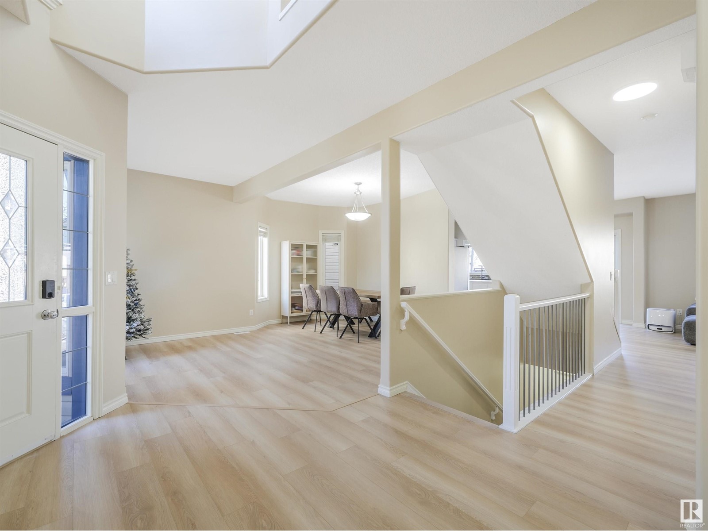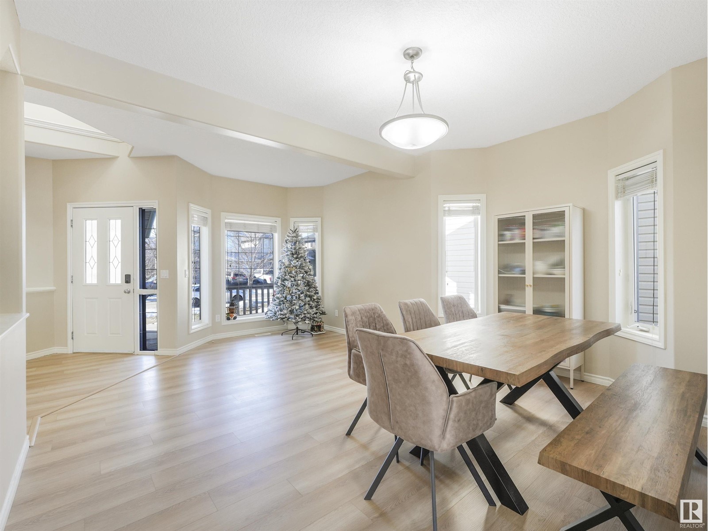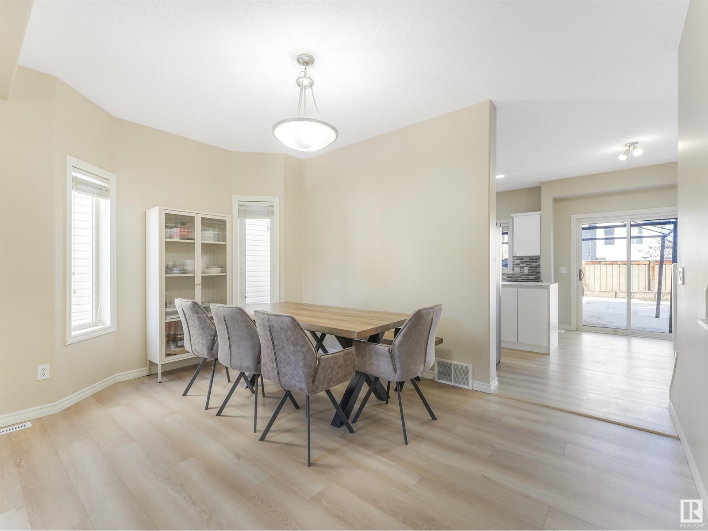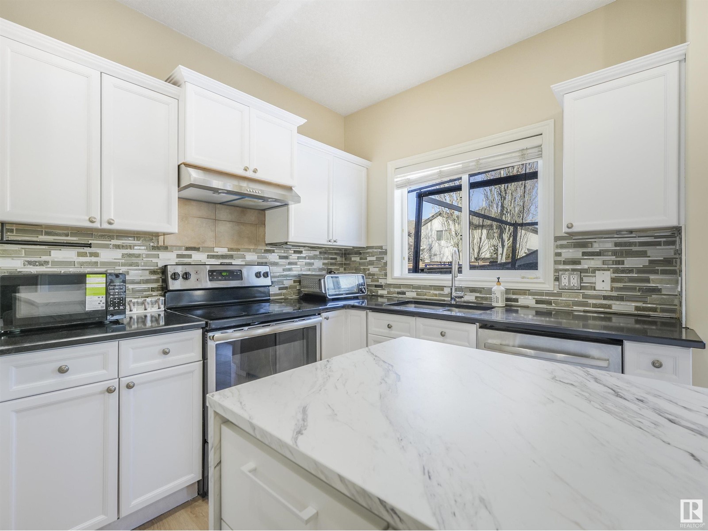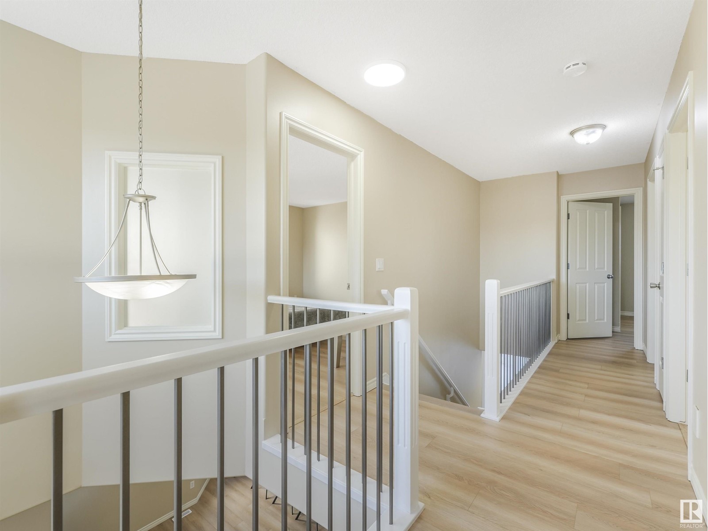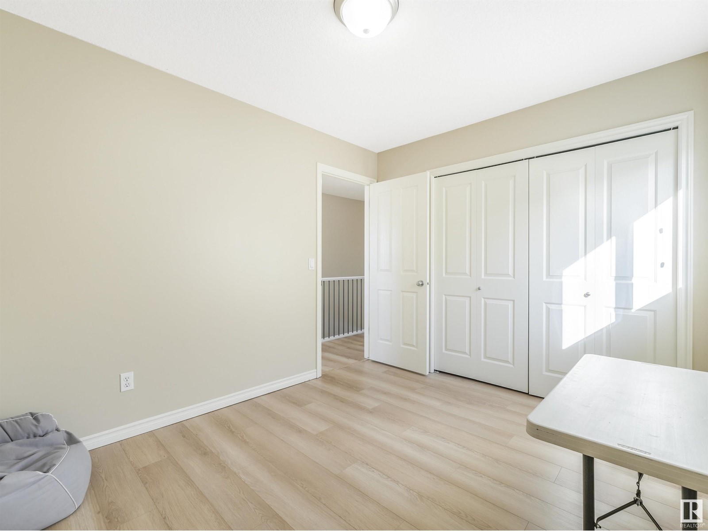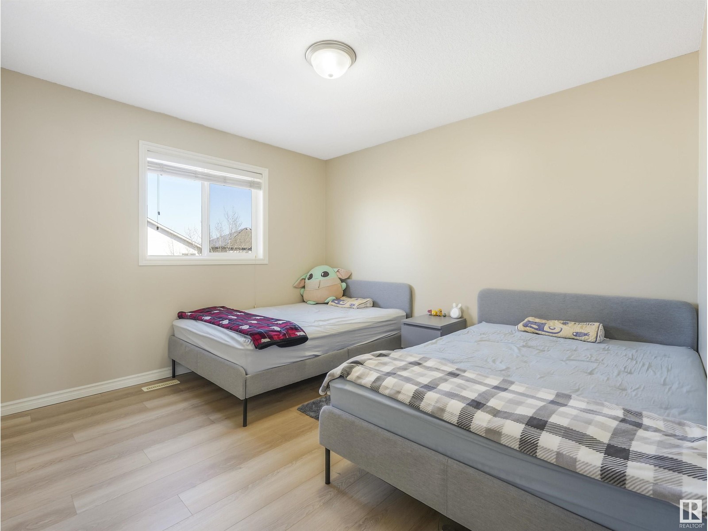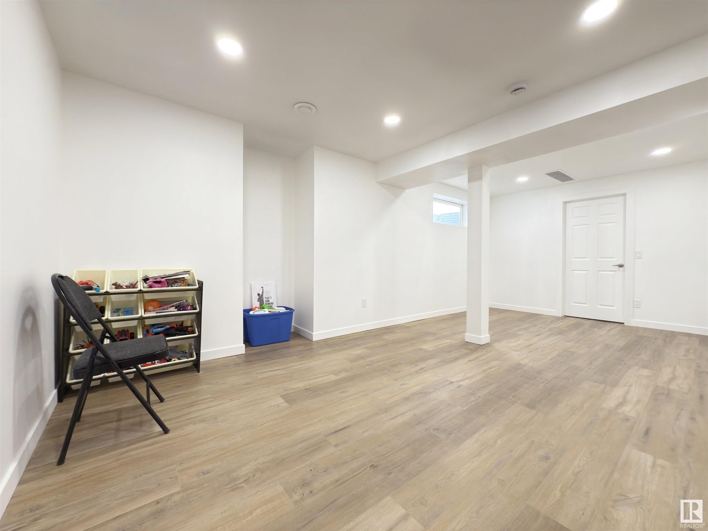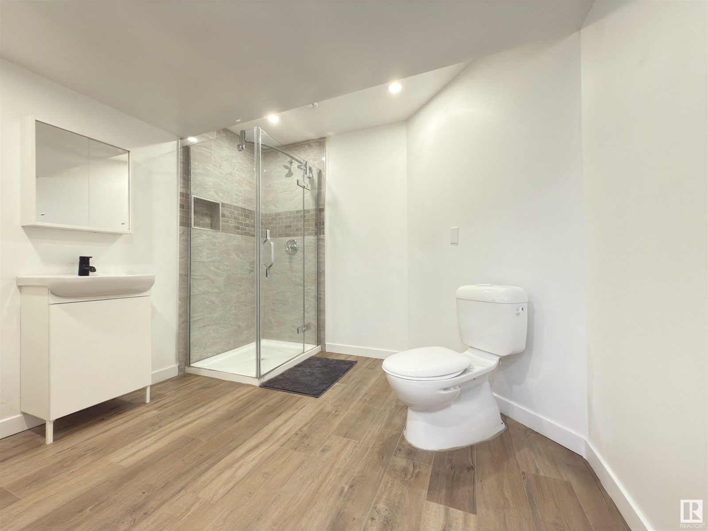8420 Sloane Cr Nw Edmonton, Alberta T6R 0L2
$616,800
Step into elegance with brand-new luxury vinyl flooring (2025)—a completely carpet-free home designed for modern living. Thoughtful updates include new AC (2024),furnace blower (2024), water tank (2023), fresh paint (2025), and a fully renovated basement (2025). With over 2,950 sq. ft. of living space, including an 831 sq. ft. newly finished basement, this home offers room to grow. The upper level boasts FOUR generous bedrooms, highlighted by a serene primary suite with a 5-piece ensuite and walk-in closet. A main-floor den adds versatility, perfect for a home office or creative retreat. The bright, stylish basement is an entertainer’s dream, complete with a 5thbedroom, full bath, and media space. Nestled steps from parks, top-rated schools, and scenic trails, with quick access to Anthony Henday & Whitemud. A rare find—move-in ready and waiting for you! (id:61585)
Property Details
| MLS® Number | E4426774 |
| Property Type | Single Family |
| Neigbourhood | South Terwillegar |
| Amenities Near By | Public Transit, Schools, Shopping |
| Features | No Back Lane, No Animal Home, No Smoking Home |
Building
| Bathroom Total | 4 |
| Bedrooms Total | 5 |
| Appliances | Dishwasher, Dryer, Hood Fan, Microwave, Refrigerator, Stove, Washer |
| Basement Development | Finished |
| Basement Type | Full (finished) |
| Constructed Date | 2006 |
| Construction Style Attachment | Detached |
| Cooling Type | Central Air Conditioning |
| Half Bath Total | 1 |
| Heating Type | Forced Air |
| Stories Total | 2 |
| Size Interior | 2,139 Ft2 |
| Type | House |
Parking
| Attached Garage |
Land
| Acreage | No |
| Land Amenities | Public Transit, Schools, Shopping |
| Size Irregular | 412.62 |
| Size Total | 412.62 M2 |
| Size Total Text | 412.62 M2 |
Rooms
| Level | Type | Length | Width | Dimensions |
|---|---|---|---|---|
| Basement | Bedroom 5 | 2.61 m | 3.63 m | 2.61 m x 3.63 m |
| Basement | Recreation Room | Measurements not available | ||
| Main Level | Living Room | 4.5 m | 3.79 m | 4.5 m x 3.79 m |
| Main Level | Dining Room | 4.32 m | 3.05 m | 4.32 m x 3.05 m |
| Main Level | Kitchen | 2.58 m | 3.76 m | 2.58 m x 3.76 m |
| Main Level | Family Room | 3.85 m | 2.6 m | 3.85 m x 2.6 m |
| Main Level | Den | 2.73 m | 2.79 m | 2.73 m x 2.79 m |
| Upper Level | Primary Bedroom | 3.84 m | 6.39 m | 3.84 m x 6.39 m |
| Upper Level | Bedroom 2 | 3.82 m | 3.96 m | 3.82 m x 3.96 m |
| Upper Level | Bedroom 3 | 3.8 m | 3.56 m | 3.8 m x 3.56 m |
| Upper Level | Bedroom 4 | 3.73 m | 3.44 m | 3.73 m x 3.44 m |
Contact Us
Contact us for more information

Martin Zhang
Associate
(780) 450-6670
martinzrealty.com/
www.linkedin.com/in/martinzrealty/
www.instagram.com/martinzrealty/
4107 99 St Nw
Edmonton, Alberta T6E 3N4
(780) 450-6300
(780) 450-6670











