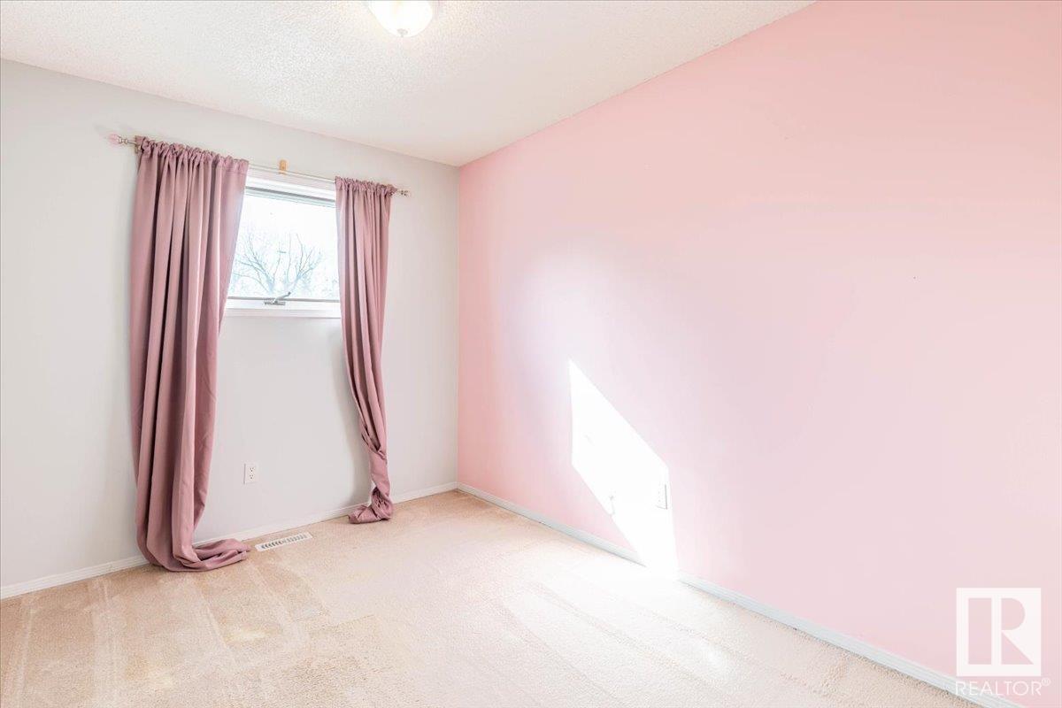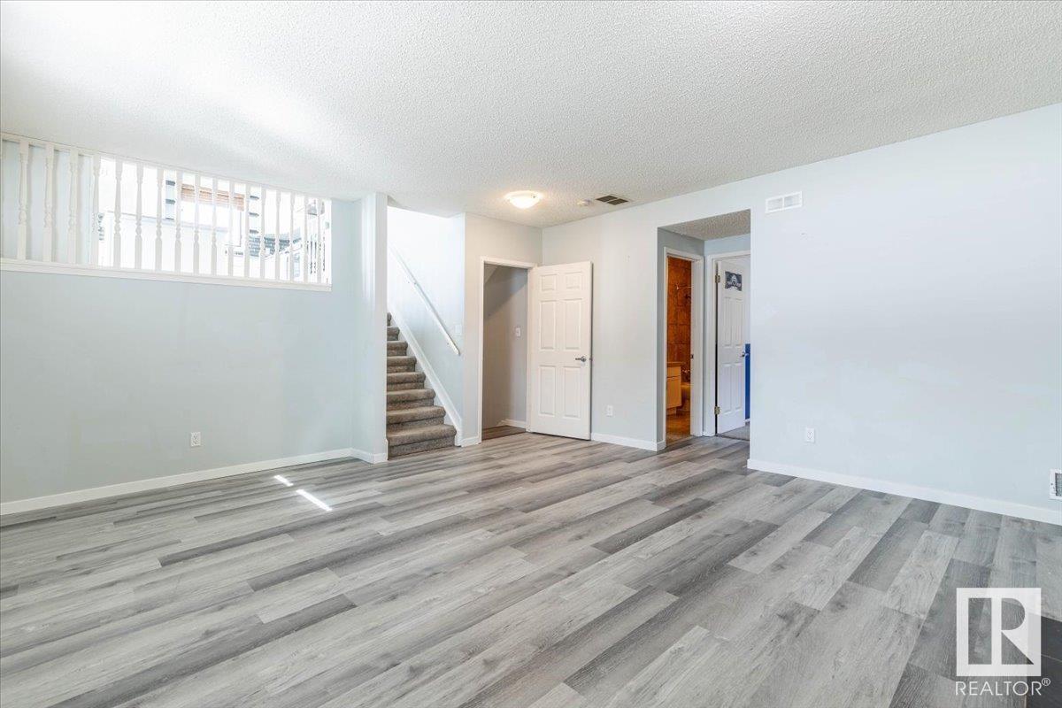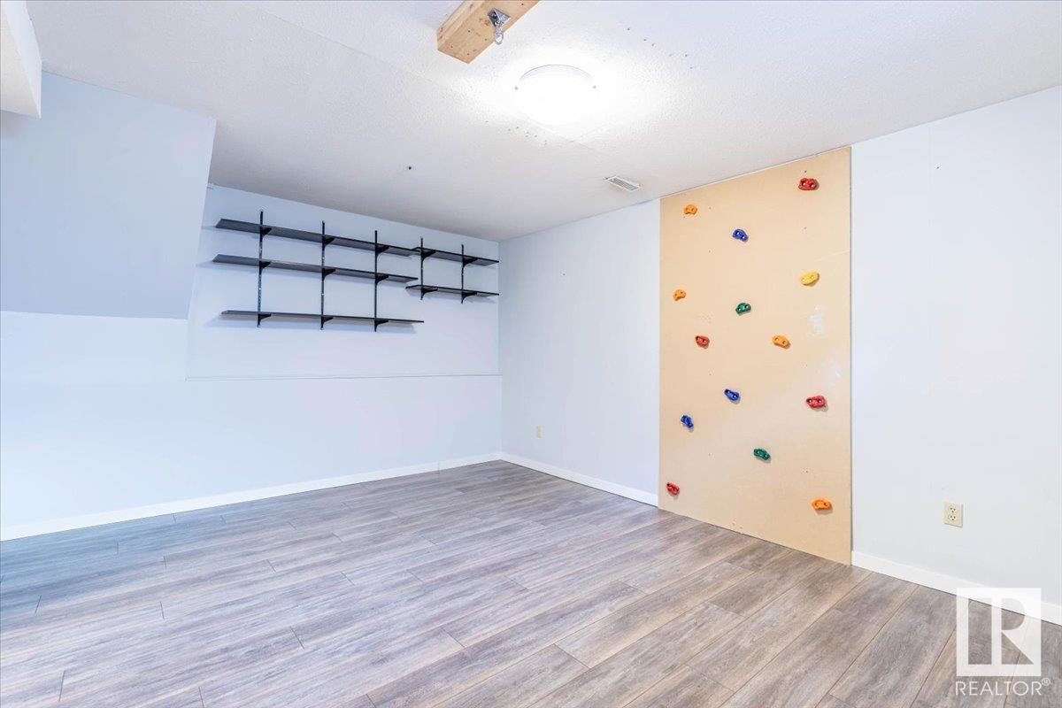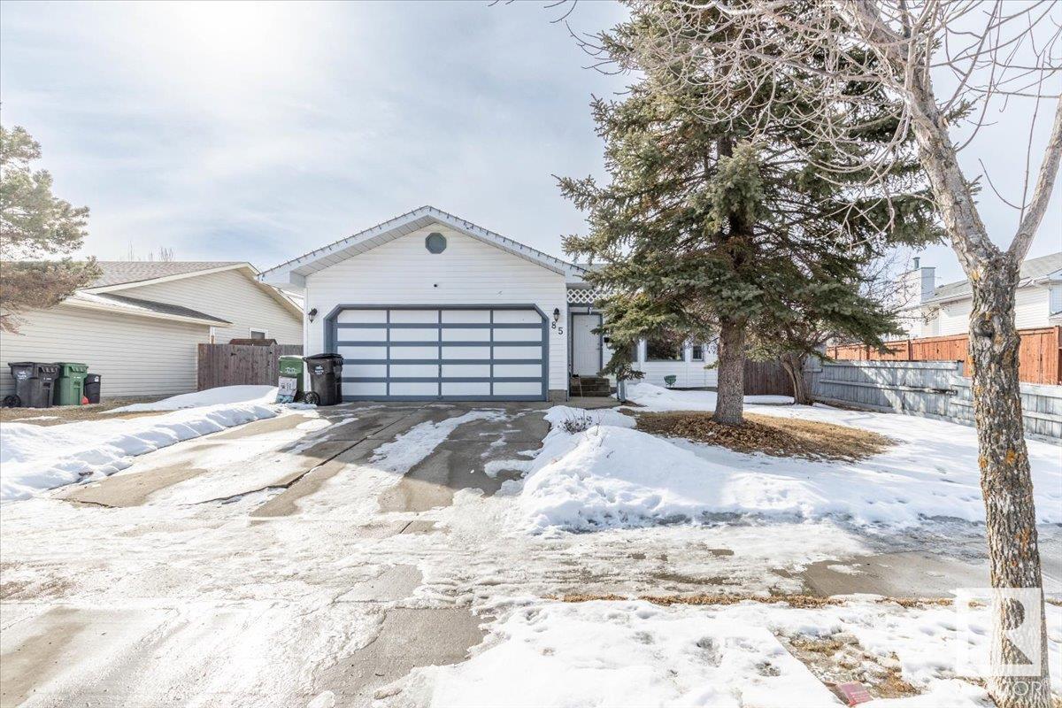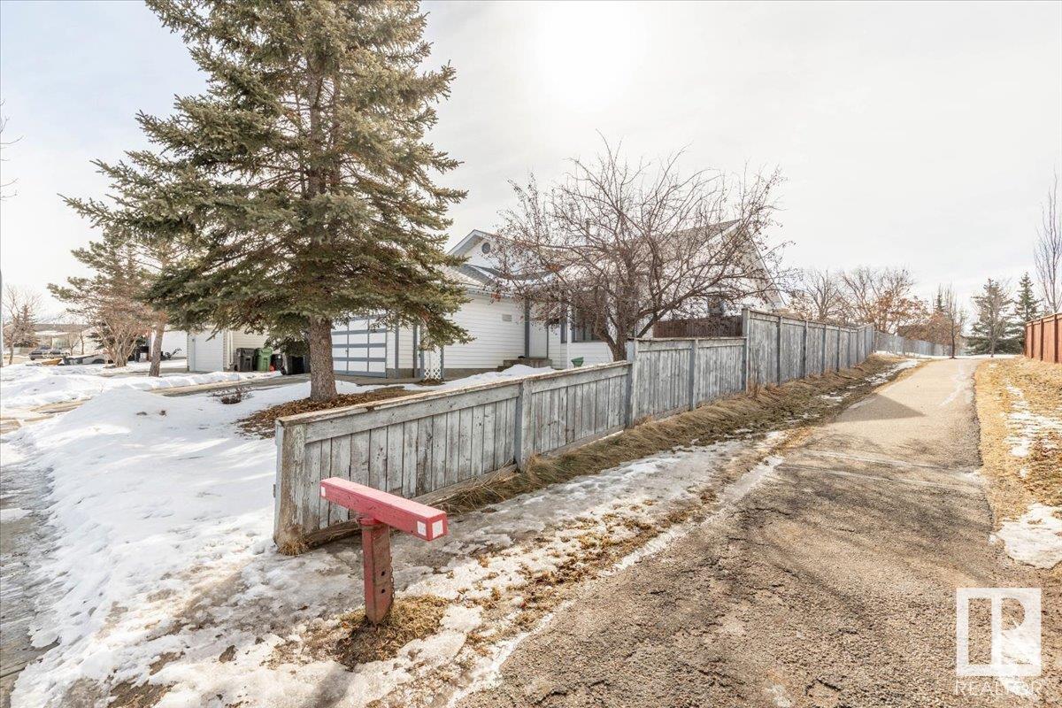85 Meadowview Dr Leduc, Alberta T9E 4C4
$444,900
Welcome to this fully finished home in Meadowview. Enter to the main level that holds a spacious living room, and updated kitchen with vinyl plank flooring throughout. The modern kitchen was completely re-done along with appliances within in the last 5 years and has quartz countertops. The Upper Level hosts a 4 piece bathroom, and 3 bedrooms with the largest being the primary with its own 3 piece ensuite. The Lower Level has another bedroom, 4 piece bathroom, and a family room with a brick surround fireplace. The basement has a bonus/rec room, and a large mechanical/laundry room with a brand new washing machine. A new Furnace was installed in 2020 with Air Conditioning added at the same time. The Double Attached Garage is insulated and finished. The yard is Landscaped with mature trees in the front and back for privacy. The fenced backyard has a deck and storage shed. A paved walking path is located right next to the property allowing extra space between the neighbor. (id:61585)
Property Details
| MLS® Number | E4427085 |
| Property Type | Single Family |
| Neigbourhood | Meadowview Park_LEDU |
| Amenities Near By | Airport, Golf Course, Playground, Schools |
| Features | Treed, See Remarks |
| Structure | Deck |
Building
| Bathroom Total | 3 |
| Bedrooms Total | 4 |
| Appliances | Dishwasher, Dryer, Garage Door Opener Remote(s), Garage Door Opener, Hood Fan, Refrigerator, Storage Shed, Stove, Washer, Window Coverings |
| Basement Development | Finished |
| Basement Type | Full (finished) |
| Constructed Date | 1991 |
| Construction Style Attachment | Detached |
| Cooling Type | Central Air Conditioning |
| Fireplace Fuel | Wood |
| Fireplace Present | Yes |
| Fireplace Type | Unknown |
| Heating Type | Forced Air |
| Size Interior | 1,245 Ft2 |
| Type | House |
Parking
| Attached Garage | |
| Parking Pad | |
| See Remarks |
Land
| Acreage | No |
| Fence Type | Fence |
| Land Amenities | Airport, Golf Course, Playground, Schools |
| Size Irregular | 591.98 |
| Size Total | 591.98 M2 |
| Size Total Text | 591.98 M2 |
Rooms
| Level | Type | Length | Width | Dimensions |
|---|---|---|---|---|
| Basement | Bonus Room | 5.02 m | 4.48 m | 5.02 m x 4.48 m |
| Basement | Laundry Room | 5.2 m | 4.7 m | 5.2 m x 4.7 m |
| Lower Level | Family Room | 5.29 m | 5.01 m | 5.29 m x 5.01 m |
| Lower Level | Bedroom 4 | 3.22 m | 3.18 m | 3.22 m x 3.18 m |
| Main Level | Living Room | 4.16 m | 4 m | 4.16 m x 4 m |
| Main Level | Dining Room | 4.51 m | 2.85 m | 4.51 m x 2.85 m |
| Main Level | Kitchen | 4.72 m | 3.98 m | 4.72 m x 3.98 m |
| Upper Level | Primary Bedroom | 4.49 m | 4.14 m | 4.49 m x 4.14 m |
| Upper Level | Bedroom 2 | 4.49 m | 2.79 m | 4.49 m x 2.79 m |
| Upper Level | Bedroom 3 | 3.32 m | 2.59 m | 3.32 m x 2.59 m |
Contact Us
Contact us for more information

Darcy Powlik
Associate
(780) 986-5636
www.darcypowlik.com/
www.facebook.com/DarcyPowlikRemaxRealEstate/
201-5306 50 St
Leduc, Alberta T9E 6Z6
(780) 986-2900














