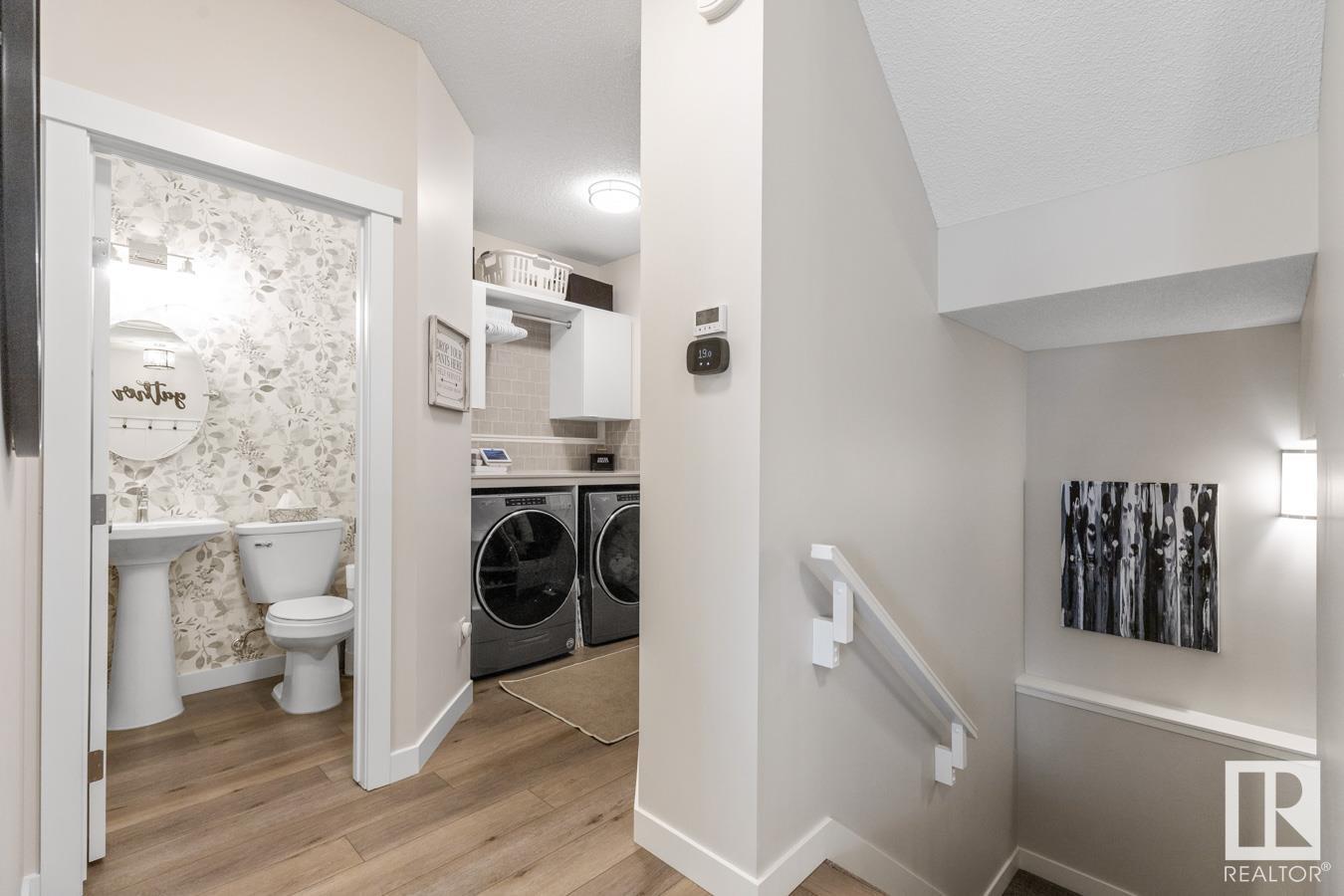85 Sumac Ln Sherwood Park, Alberta T8H 0Z5
$625,000
Absolutely STUNNING in Summerwood, featuring AC, 4 bedrooms, 3.5 baths & OVERSIZED 21x23, HEATED garage with drain & 8' door. Gorgeous vinyl plank flooring invites you in to the bright a spacious entry & takes you to the great room. The kitchen offers plenty of 42 cabinets, S/S appliances including gas stove & quartz island that looks over the dining & living rm with cozy fireplace. Laundry room with storage & 1/2 bath complement the functional layout. Upgraded carpet takes you upstairs where you will ENJOY the family sized bonus room with vaulted ceilings. LOVE the king sized primary suite with walk in closet & luxurious ensuite. 2 more bedrooms are generous in size & 4pc main bath complete the upper level. Fully finished basement features a rec room, 4th bdrm, 4pc bath & tons of storage finish off this immaculate home that is BETTER THAN NEW with ALL THE UPGRADES! Relax in the fenced & landscaped yard with composite deck & Permanent exterior lights, all just steps away from parks, trails & schools. (id:61585)
Property Details
| MLS® Number | E4432504 |
| Property Type | Single Family |
| Neigbourhood | Summerwood |
| Amenities Near By | Playground, Schools, Shopping |
| Features | See Remarks |
| Structure | Deck, Dog Run - Fenced In |
Building
| Bathroom Total | 4 |
| Bedrooms Total | 4 |
| Appliances | Dishwasher, Dryer, Hood Fan, Microwave, Refrigerator, Gas Stove(s), Central Vacuum, Washer, Window Coverings |
| Basement Development | Finished |
| Basement Type | Full (finished) |
| Constructed Date | 2021 |
| Construction Style Attachment | Detached |
| Cooling Type | Central Air Conditioning |
| Fireplace Fuel | Electric |
| Fireplace Present | Yes |
| Fireplace Type | Unknown |
| Half Bath Total | 1 |
| Heating Type | Forced Air |
| Stories Total | 2 |
| Size Interior | 1,737 Ft2 |
| Type | House |
Parking
| Attached Garage | |
| Heated Garage |
Land
| Acreage | No |
| Fence Type | Fence |
| Land Amenities | Playground, Schools, Shopping |
Rooms
| Level | Type | Length | Width | Dimensions |
|---|---|---|---|---|
| Basement | Family Room | Measurements not available | ||
| Basement | Bedroom 4 | Measurements not available | ||
| Main Level | Living Room | Measurements not available | ||
| Main Level | Dining Room | Measurements not available | ||
| Main Level | Kitchen | Measurements not available | ||
| Upper Level | Primary Bedroom | Measurements not available | ||
| Upper Level | Bedroom 2 | Measurements not available | ||
| Upper Level | Bedroom 3 | Measurements not available | ||
| Upper Level | Bonus Room | Measurements not available |
Contact Us
Contact us for more information

Megan Mohr
Associate
(780) 467-2897
www.hodgesandmohr.com/
201-5607 199 St Nw
Edmonton, Alberta T6M 0M8
(780) 481-2950
(780) 481-1144

Trina P. Hodges
Associate
(780) 467-2897
www.hodgesandmohr.com/
www.facebook.com/TrinaHodgesRealty/
116-150 Chippewa Rd
Sherwood Park, Alberta T8A 6A2
(780) 464-4100
(780) 467-2897













































