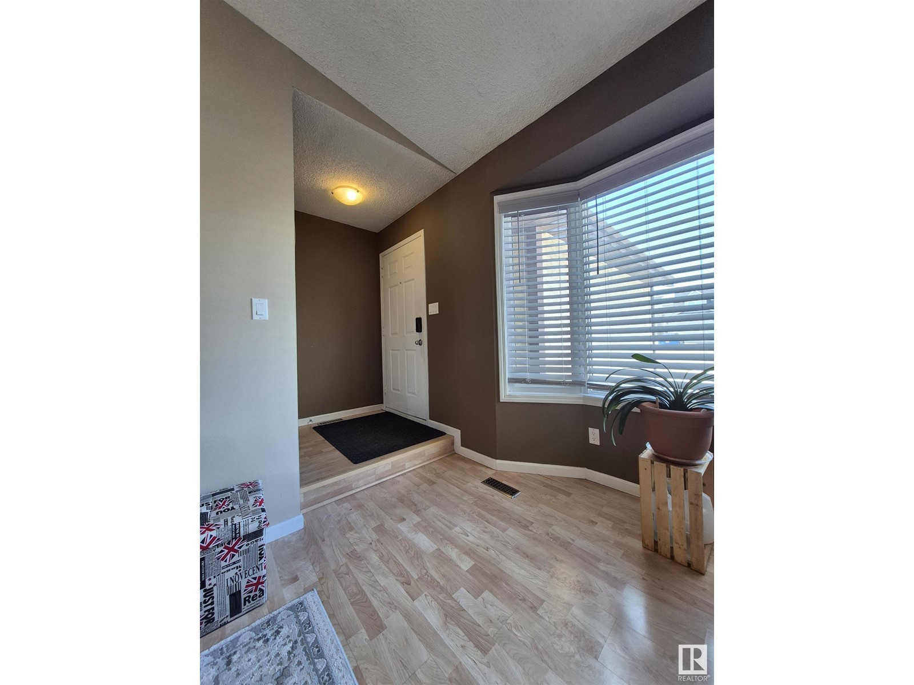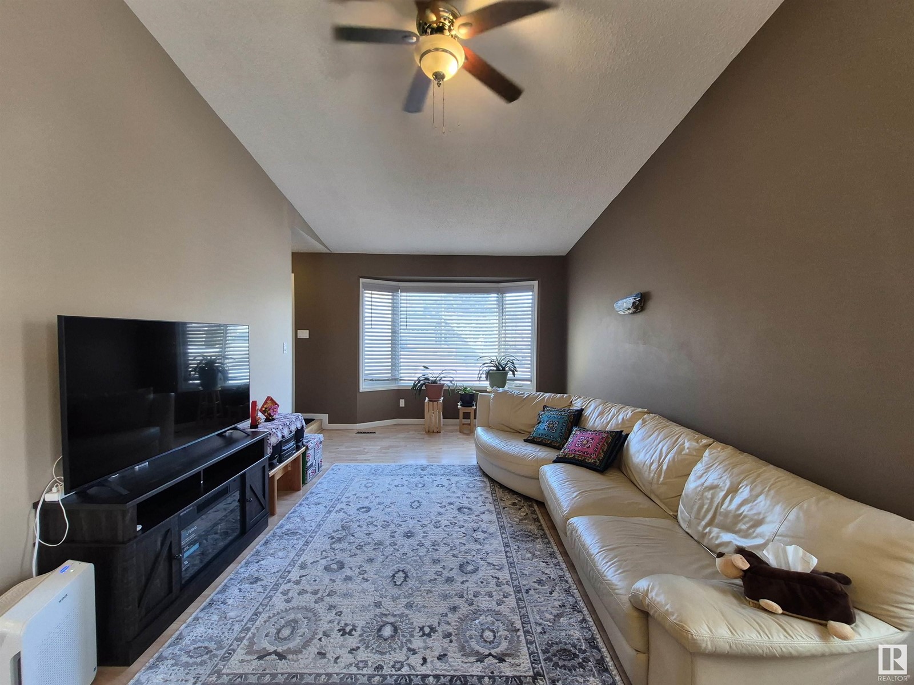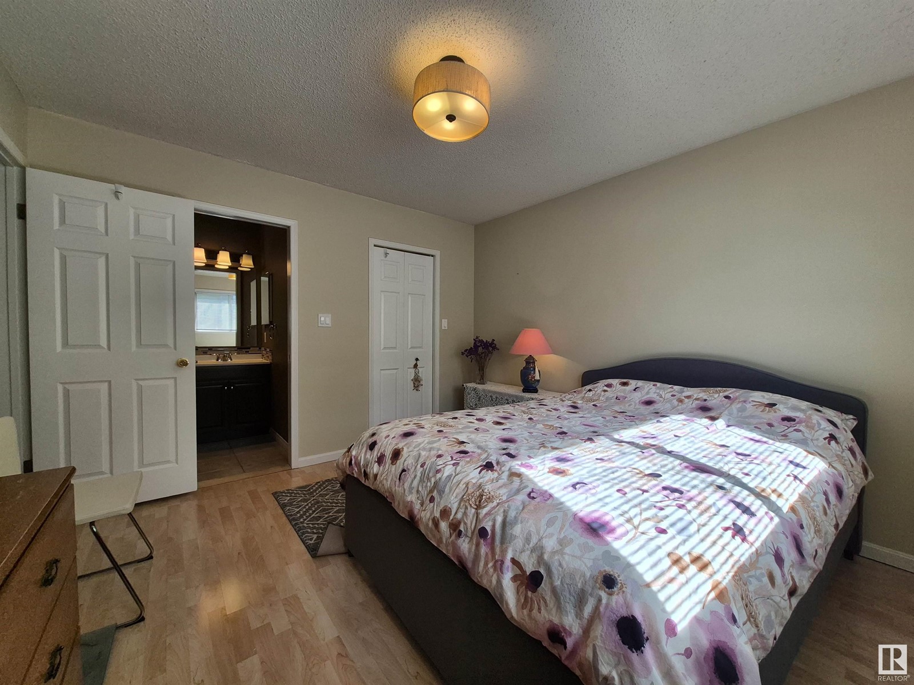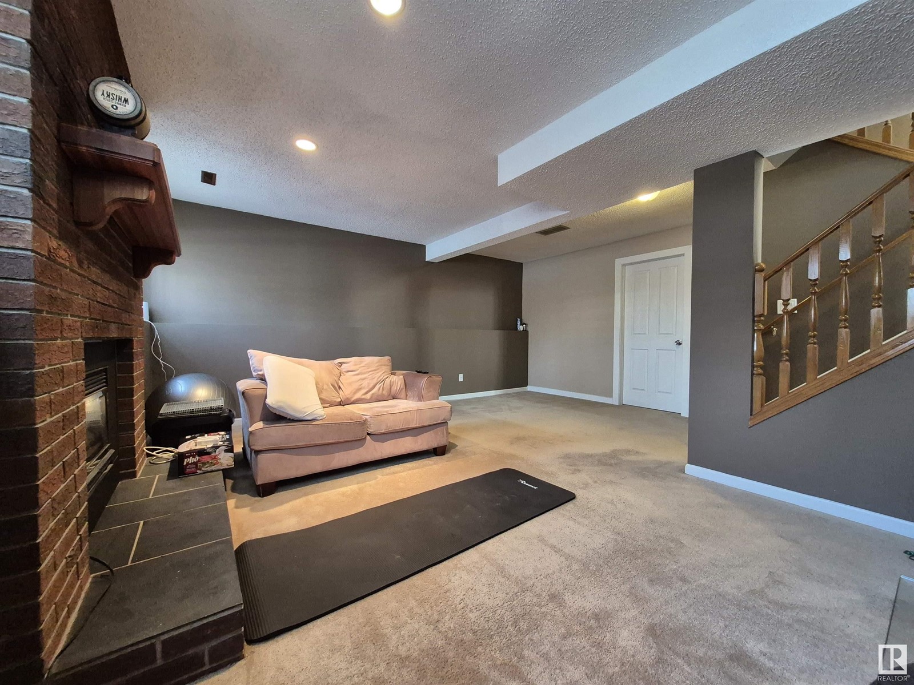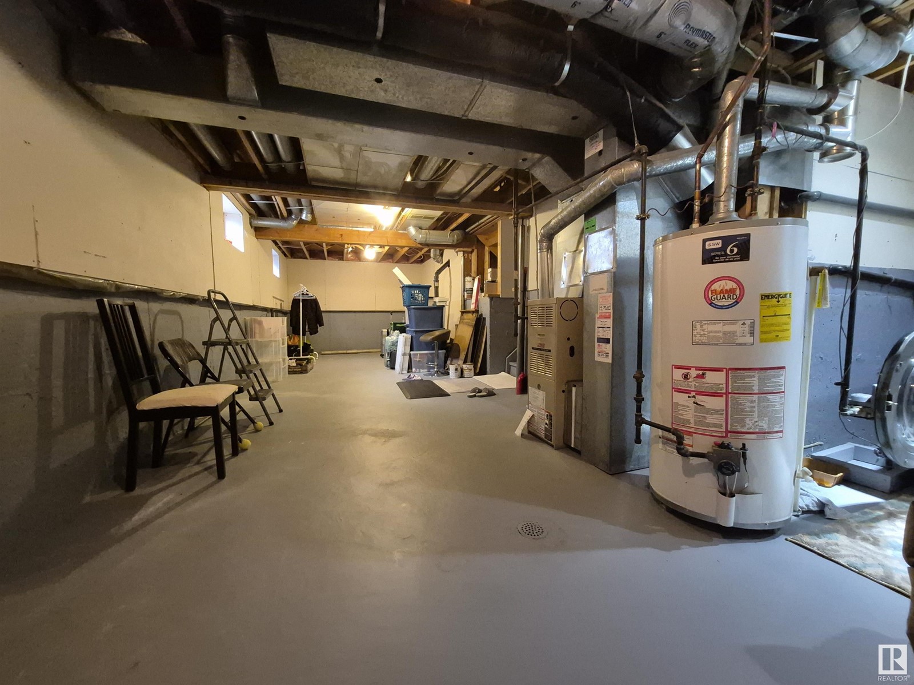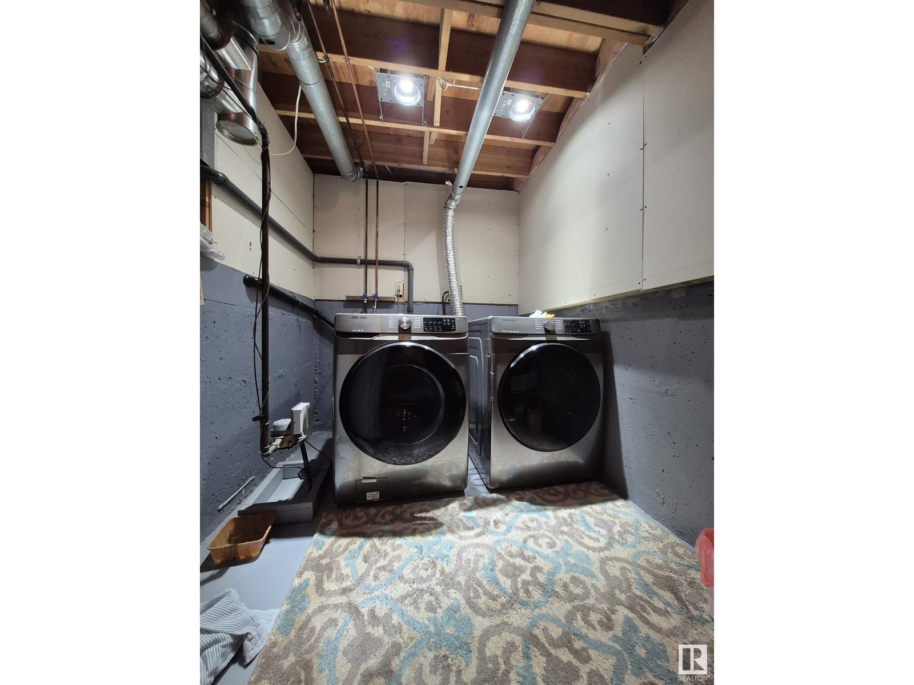8535 189 St Nw Edmonton, Alberta T5T 4Y5
$428,000
Attention first time home buyers! Come check out this affordable 4 level split with 4 bedrooms, 2.5 bath and a double attached garage in the family oriented neighborhood of Aldergrove. Functional floor plan with vaulted ceiling over the living room and dining area; large kitchen with stainless steel appliances completes the main floor. Upstairs you'll find a large master bedroom with walk-in closet and an updated 2-pc ensuite, 2 more fair sized bedrooms and a brand new main bath. The 3rd level is finished with a large family room that features a brick faced gas fireplace, a large 4th bedroom and an updated 4-pc bath. The double garage has a brand new opener. Backyard has a big deck off the kitchen, great privacy with back alley and lots of space for the kids to play. Primrose park/playground is a short walk away. Easy access to Anthony Henday, Whitemud, West Edmonton Mall and future LRT. (id:61585)
Property Details
| MLS® Number | E4428993 |
| Property Type | Single Family |
| Neigbourhood | Aldergrove |
| Amenities Near By | Golf Course, Playground, Public Transit, Schools, Shopping |
| Community Features | Public Swimming Pool |
| Features | Flat Site, Lane |
| Parking Space Total | 4 |
| Structure | Deck |
Building
| Bathroom Total | 3 |
| Bedrooms Total | 4 |
| Appliances | Dishwasher, Dryer, Fan, Garage Door Opener Remote(s), Garage Door Opener, Hood Fan, Refrigerator, Storage Shed, Stove, Washer, Window Coverings |
| Basement Development | Unfinished |
| Basement Type | Full (unfinished) |
| Ceiling Type | Vaulted |
| Constructed Date | 1985 |
| Construction Style Attachment | Detached |
| Fire Protection | Smoke Detectors |
| Fireplace Fuel | Gas |
| Fireplace Present | Yes |
| Fireplace Type | Unknown |
| Half Bath Total | 1 |
| Heating Type | Forced Air |
| Size Interior | 1,060 Ft2 |
| Type | House |
Parking
| Attached Garage |
Land
| Acreage | No |
| Fence Type | Fence |
| Land Amenities | Golf Course, Playground, Public Transit, Schools, Shopping |
| Size Irregular | 405.21 |
| Size Total | 405.21 M2 |
| Size Total Text | 405.21 M2 |
Rooms
| Level | Type | Length | Width | Dimensions |
|---|---|---|---|---|
| Basement | Family Room | 5.54 m | 5.07 m | 5.54 m x 5.07 m |
| Lower Level | Bedroom 4 | 4.54 m | 3.26 m | 4.54 m x 3.26 m |
| Main Level | Living Room | 4.18 m | 3.4 m | 4.18 m x 3.4 m |
| Main Level | Dining Room | 2.48 m | 2.31 m | 2.48 m x 2.31 m |
| Main Level | Kitchen | 3.56 m | 3.4 m | 3.56 m x 3.4 m |
| Upper Level | Primary Bedroom | 3.6 m | 3.48 m | 3.6 m x 3.48 m |
| Upper Level | Bedroom 2 | 3.6 m | 2.81 m | 3.6 m x 2.81 m |
| Upper Level | Bedroom 3 | 2.98 m | 2.57 m | 2.98 m x 2.57 m |
Contact Us
Contact us for more information

Luc Ko
Associate
(780) 453-6060
www.youtube.com/embed/oJturYWrhRc
luc-ko.c21.ca/
www.facebook.com/profile.php?id=61573909257455
www.linkedin.com/in/luc-ko-9b249542/
130-14315 118 Ave Nw
Edmonton, Alberta T5L 4S6
(780) 455-0777
leadingsells.ca/




