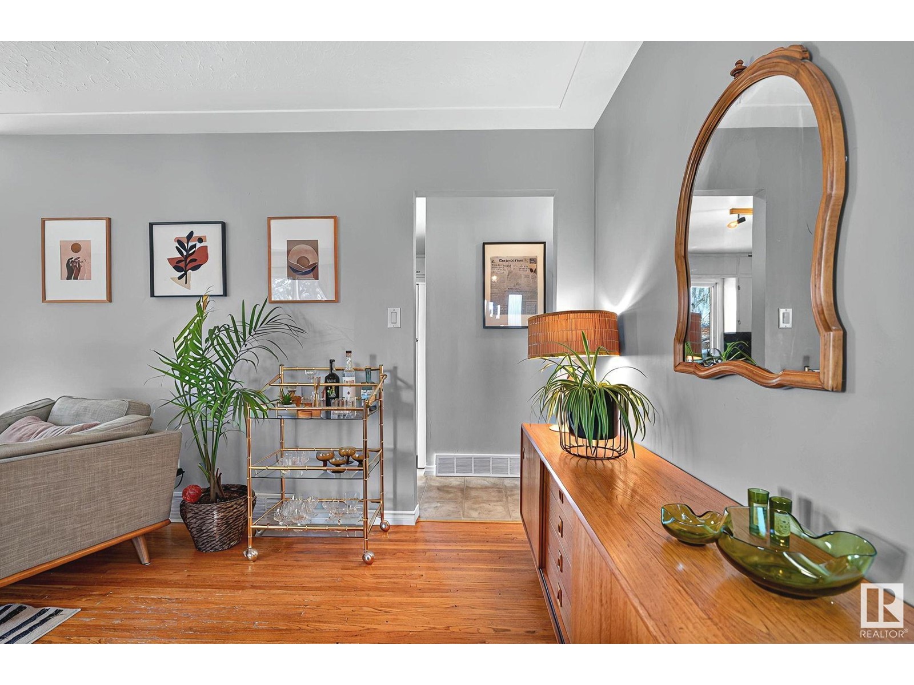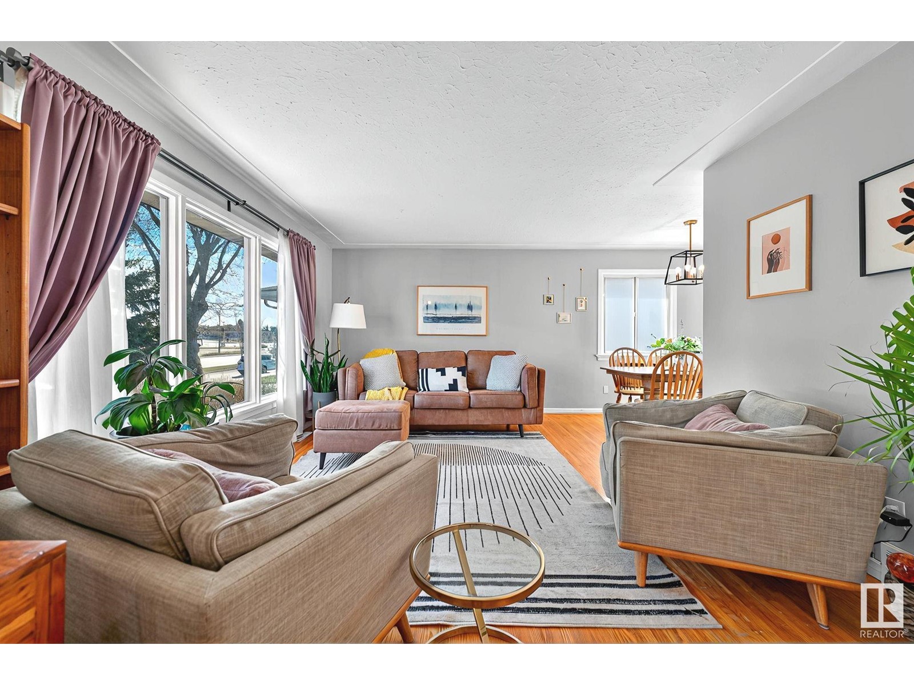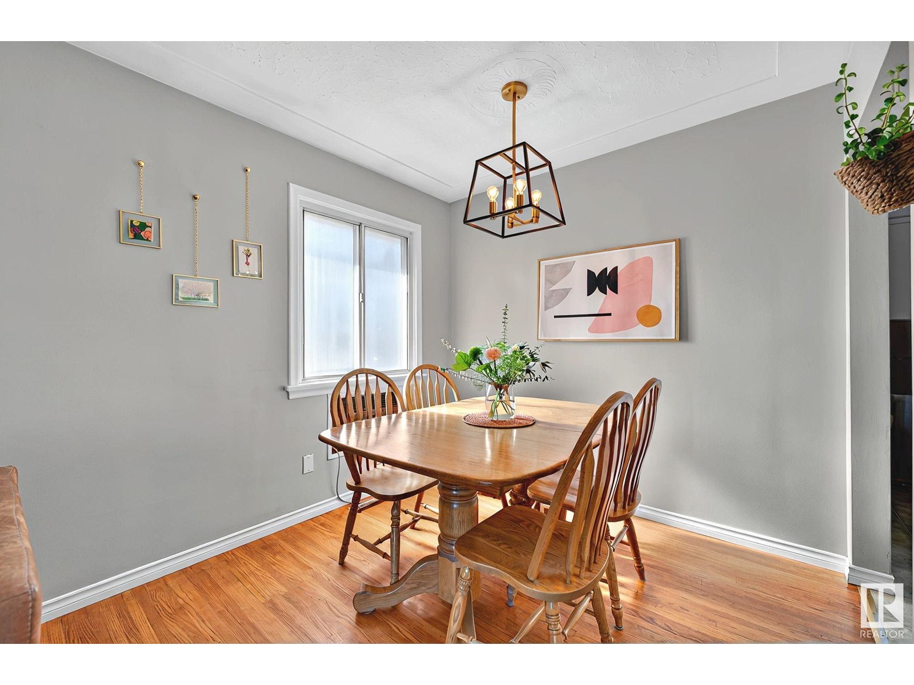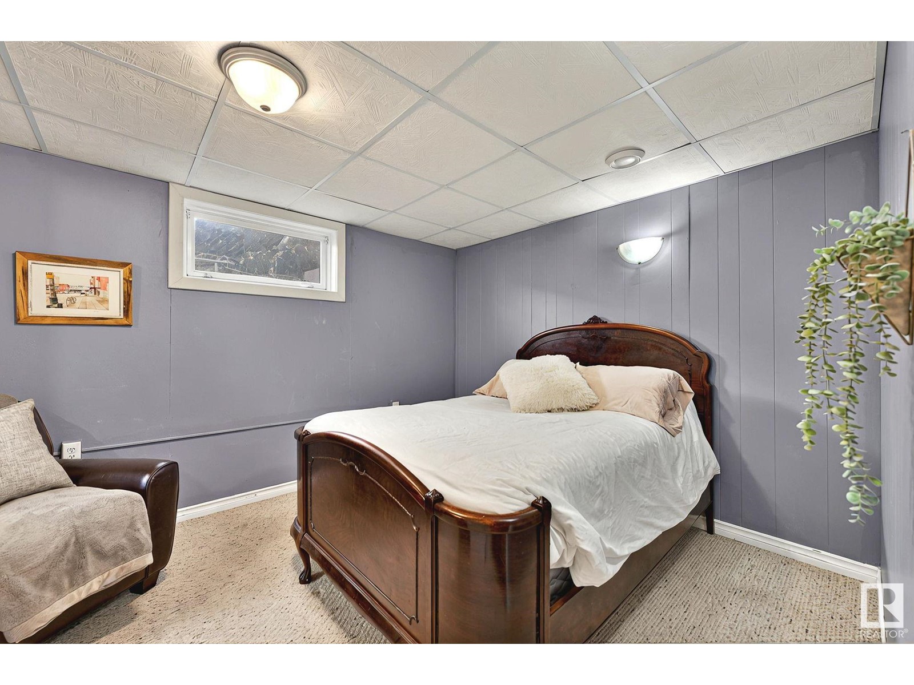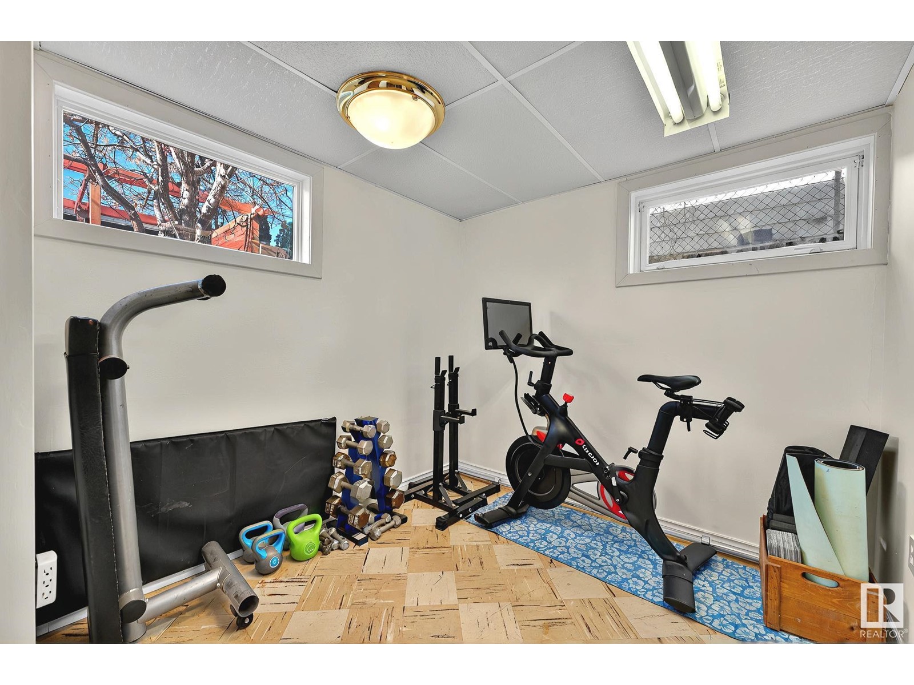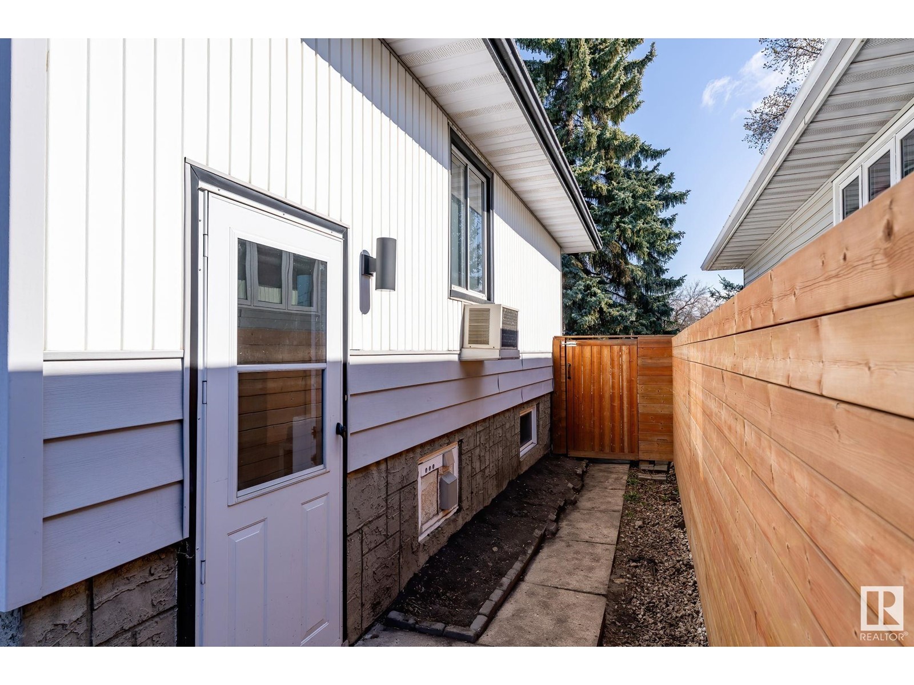8537 Connors Rd Nw Edmonton, Alberta T6C 4H2
$425,000
Welcome home to this CHARMING 2+2 bedroom & 2 bath 957 sq.ft bungalow in the heart of desirable Bonnie Doon! Nestled in a sought after & prime location, you are just minutes to downtown & the river valley and walking distance to the LRT, Bonnie Doon Mall & Leisure Centre & all amenities. Well-maintained, this home has been enhanced by numerous updates over the years including a new roof, fence/deck/landscaping, electrical, siding, light fixtures, paint, refinished hardwood floors, updated main floor bath, the list goes on. Step inside to discover a bright & inviting atmosphere with a spacious living room that flows nicely into the dining room & kitchen with a GAS stove & large window overlooking your SOUTHWEST facing backyard with detached single garage & additional parking. Down the hall is 2 GREAT SIZE bedrooms & a modern 4pc bath. The FULLY FINISHED basement with separate entry hosts a cozy family room, 2 large bedrooms, workout space, 3pc bath, laundry & storage. A fantastic investment opportunity! (id:61585)
Property Details
| MLS® Number | E4432434 |
| Property Type | Single Family |
| Neigbourhood | Bonnie Doon |
| Amenities Near By | Playground, Public Transit, Schools, Shopping |
| Features | Lane, No Smoking Home |
| Structure | Deck, Fire Pit |
Building
| Bathroom Total | 2 |
| Bedrooms Total | 4 |
| Appliances | Dishwasher, Dryer, Garage Door Opener Remote(s), Garage Door Opener, Hood Fan, Refrigerator, Gas Stove(s), Washer, Water Softener |
| Architectural Style | Bungalow |
| Basement Development | Finished |
| Basement Type | Full (finished) |
| Constructed Date | 1956 |
| Construction Style Attachment | Detached |
| Heating Type | Forced Air |
| Stories Total | 1 |
| Size Interior | 957 Ft2 |
| Type | House |
Parking
| Detached Garage |
Land
| Acreage | No |
| Fence Type | Fence |
| Land Amenities | Playground, Public Transit, Schools, Shopping |
| Size Irregular | 512.76 |
| Size Total | 512.76 M2 |
| Size Total Text | 512.76 M2 |
Rooms
| Level | Type | Length | Width | Dimensions |
|---|---|---|---|---|
| Basement | Family Room | 3.58 m | 3.99 m | 3.58 m x 3.99 m |
| Basement | Bedroom 3 | 3.65 m | 2.99 m | 3.65 m x 2.99 m |
| Basement | Bedroom 4 | 3.65 m | 3.33 m | 3.65 m x 3.33 m |
| Main Level | Living Room | 3.72 m | 6.43 m | 3.72 m x 6.43 m |
| Main Level | Dining Room | 1.68 m | 2.57 m | 1.68 m x 2.57 m |
| Main Level | Kitchen | 3.85 m | 3.96 m | 3.85 m x 3.96 m |
| Main Level | Primary Bedroom | 3.87 m | 3.05 m | 3.87 m x 3.05 m |
| Main Level | Bedroom 2 | 2.97 m | 4.24 m | 2.97 m x 4.24 m |
Contact Us
Contact us for more information
Sara Trenn
Associate
5954 Gateway Blvd Nw
Edmonton, Alberta T6H 2H6
(780) 439-3300




