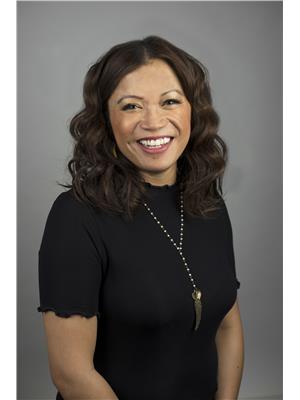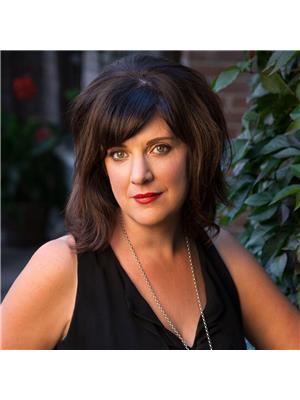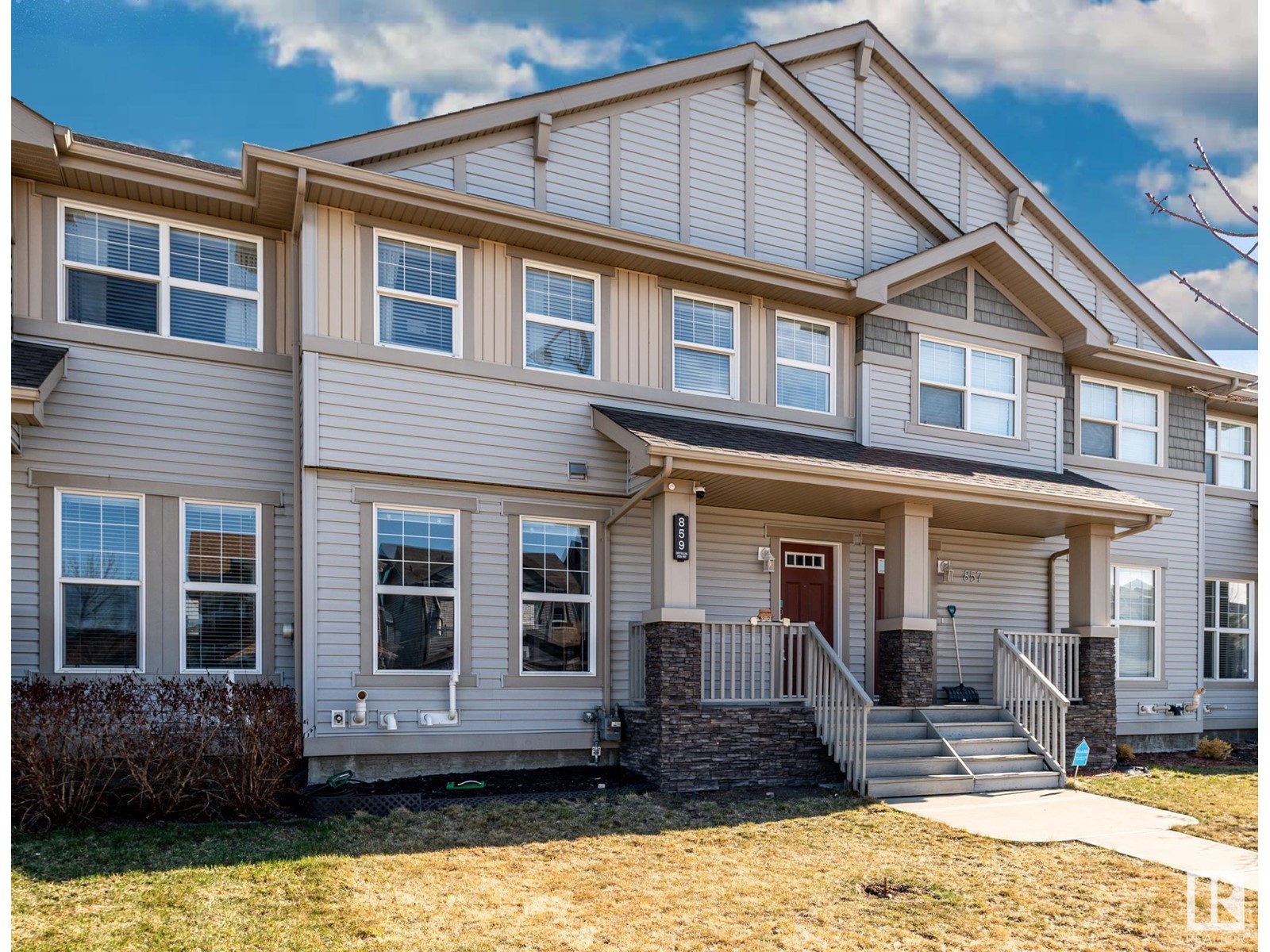859 Crystallina Nera Wy Nw Edmonton, Alberta T5Z 0L6
$420,000
Welcome to your dream home in the heart of Crystallina! This stunning 1400 sqft 2-storey offers the perfect blend of modern design, comfort, & convenience, all with NO CONDO FEES! There is no shortage of space in this open-concept main floor filled with natural light that flows effortlessly through the spacious living, dining, & kitchen areas. There is a huge eat up island giving you tons of counter & cabinet space. The layout is perfect for entertaining or relaxing with the family, featuring stylish finishes & a bright, airy vibe throughout. Upstairs, you'll find 3 oversized bedrooms, including a luxurious primary suite with a walk-in closet & private ensuite bath. Outside, enjoy the benefits of a double car garage & take in the serene views just steps away from a beautiful storm pond, perfect for morning walks or evening sunsets. This home offers the best of both worlds — a quiet, scenic location with quick access to amenities, schools, & major roadways. This truly is a gem in Crystallina! (id:61585)
Property Details
| MLS® Number | E4432004 |
| Property Type | Single Family |
| Neigbourhood | Crystallina Nera West |
| Amenities Near By | Golf Course, Playground, Public Transit, Schools, Shopping |
| Features | Flat Site, Lane, Closet Organizers, No Smoking Home, Level |
| Structure | Deck, Porch |
Building
| Bathroom Total | 3 |
| Bedrooms Total | 3 |
| Amenities | Vinyl Windows |
| Appliances | Dishwasher, Dryer, Garage Door Opener Remote(s), Garage Door Opener, Microwave Range Hood Combo, Refrigerator, Stove, Washer, Window Coverings |
| Basement Development | Unfinished |
| Basement Type | Full (unfinished) |
| Constructed Date | 2014 |
| Construction Style Attachment | Attached |
| Fire Protection | Smoke Detectors |
| Half Bath Total | 1 |
| Heating Type | Forced Air |
| Stories Total | 2 |
| Size Interior | 1,540 Ft2 |
| Type | Row / Townhouse |
Parking
| Detached Garage |
Land
| Acreage | No |
| Fence Type | Fence |
| Land Amenities | Golf Course, Playground, Public Transit, Schools, Shopping |
| Size Irregular | 241.76 |
| Size Total | 241.76 M2 |
| Size Total Text | 241.76 M2 |
| Surface Water | Ponds |
Rooms
| Level | Type | Length | Width | Dimensions |
|---|---|---|---|---|
| Main Level | Living Room | 4.34 m | 4.13 m | 4.34 m x 4.13 m |
| Main Level | Dining Room | 4.8 m | 3.58 m | 4.8 m x 3.58 m |
| Main Level | Kitchen | 4.25 m | 4.27 m | 4.25 m x 4.27 m |
| Upper Level | Primary Bedroom | 4.28 m | 4.24 m | 4.28 m x 4.24 m |
| Upper Level | Bedroom 2 | 3.05 m | 3.79 m | 3.05 m x 3.79 m |
| Upper Level | Bedroom 3 | 3.28 m | 3.77 m | 3.28 m x 3.77 m |
Contact Us
Contact us for more information

Daisy H. Aw
Associate
(844) 274-2914
www.homeswithdaisy.com/
www.facebook.com/daisy.aw.10
www.linkedin.com/in/daisy-wormsbecker-b914b547/
www.instagram.com/beingdayz/?hl=en
201-10555 172 St Nw
Edmonton, Alberta T5S 1P1
(780) 483-2122
(780) 488-0966

Jennifer Pretty
Associate
www.jenniferpretty.com/
201-10555 172 St Nw
Edmonton, Alberta T5S 1P1
(780) 483-2122
(780) 488-0966




































