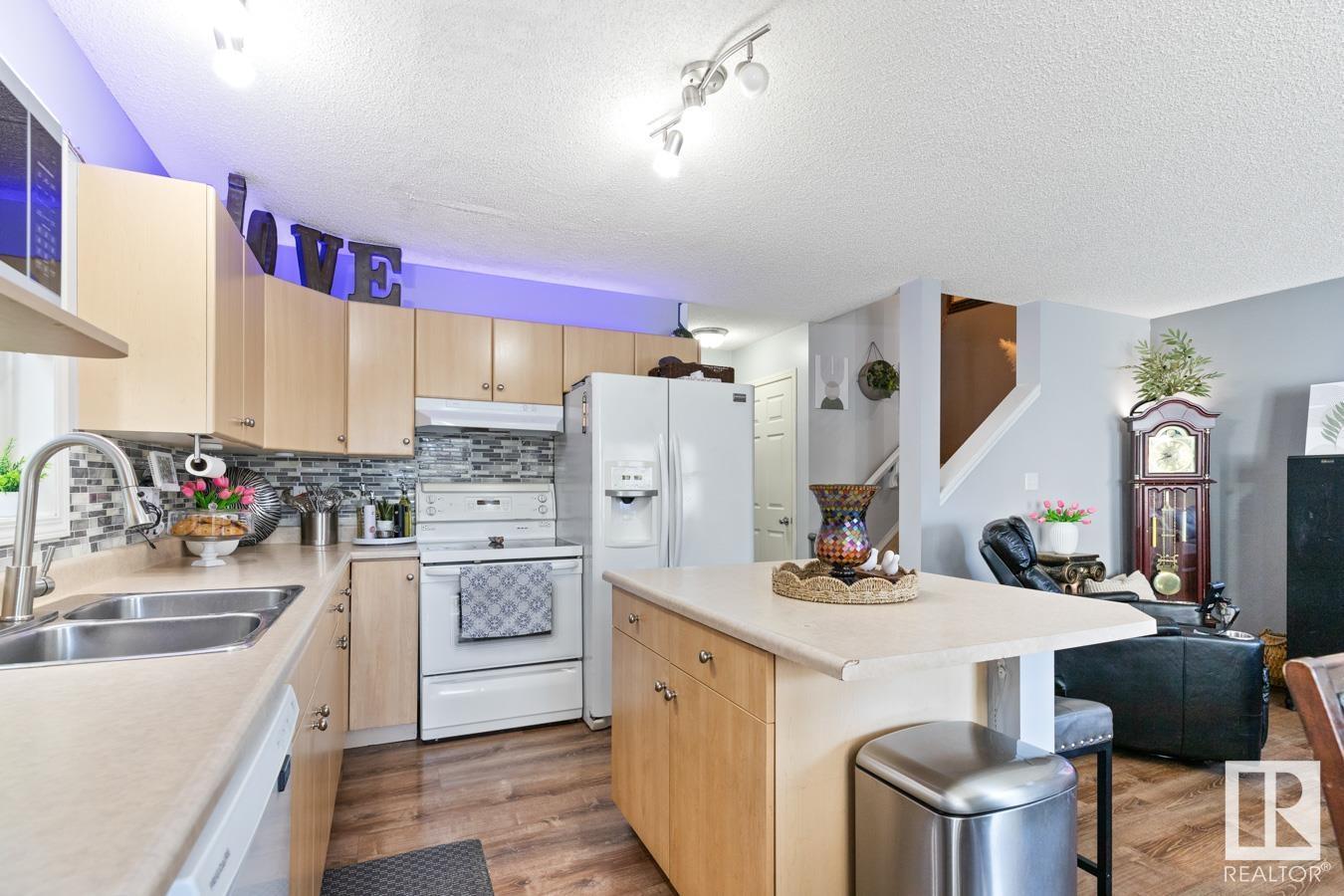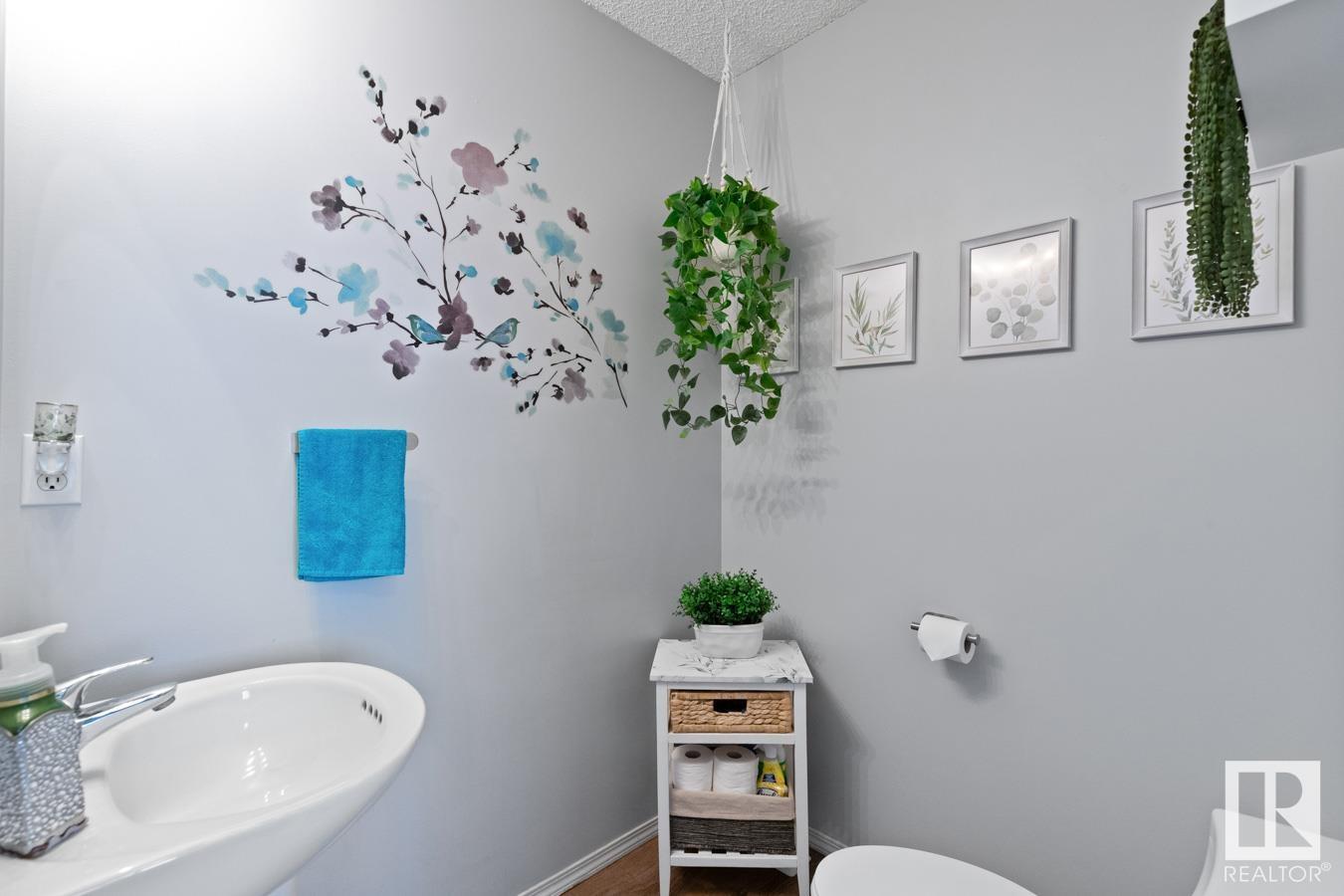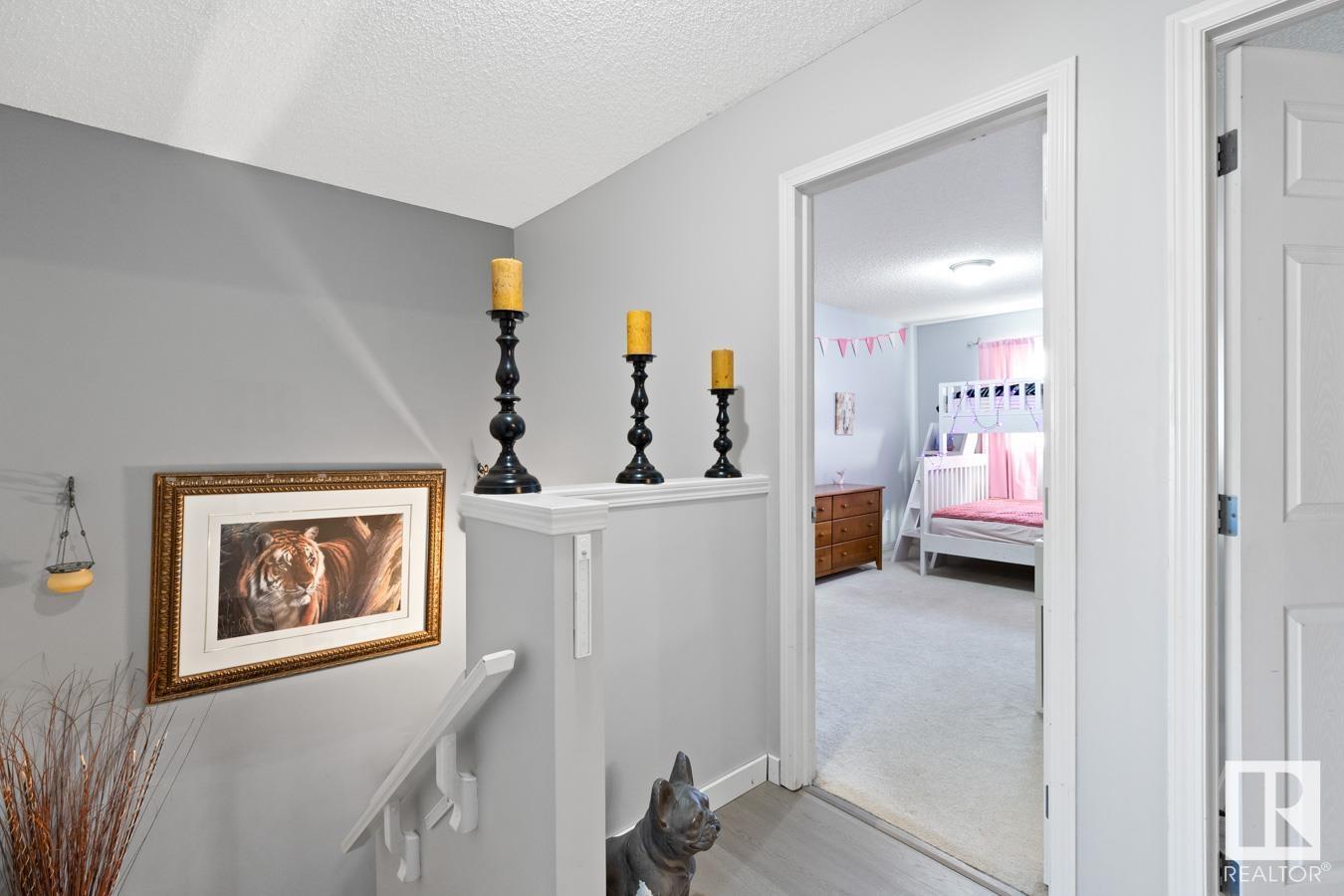#86 2021 Grantham Co Nw Edmonton, Alberta T5T 6V7
$329,900Maintenance, Exterior Maintenance, Insurance, Property Management, Other, See Remarks
$259.30 Monthly
Maintenance, Exterior Maintenance, Insurance, Property Management, Other, See Remarks
$259.30 MonthlyWelcome to this charming 2-storey half duplex located in the heart of Glastonbury, one of Edmonton’s most family-friendly communities. This well-maintained home offers 3 spacious bedrooms upstairs, including a primary suite with a private ensuite, plus a fully finished basement with an additional bedroom—perfect for guests, a home office, or extra living space. Enjoy 2.5 bathrooms, an open-concept main floor layout, and plenty of natural light throughout. The backyard is ideal for relaxing or entertaining, and there's room to park with a single attached garage. You'll love the convenience of being just minutes from shopping, grocery stores, restaurants, parks, and schools. Whether you’re a first-time buyer, investor, or growing family, this home checks all the boxes. Don’t miss your chance to live in Glastonbury! (id:61585)
Property Details
| MLS® Number | E4430410 |
| Property Type | Single Family |
| Neigbourhood | Glastonbury |
| Features | See Remarks |
Building
| Bathroom Total | 3 |
| Bedrooms Total | 4 |
| Appliances | Dishwasher, Dryer, Refrigerator, Stove, Washer |
| Basement Development | Finished |
| Basement Type | Full (finished) |
| Constructed Date | 2002 |
| Construction Style Attachment | Semi-detached |
| Half Bath Total | 1 |
| Heating Type | Forced Air |
| Stories Total | 2 |
| Size Interior | 1,290 Ft2 |
| Type | Duplex |
Parking
| Attached Garage |
Land
| Acreage | No |
| Size Irregular | 251.79 |
| Size Total | 251.79 M2 |
| Size Total Text | 251.79 M2 |
Rooms
| Level | Type | Length | Width | Dimensions |
|---|---|---|---|---|
| Basement | Family Room | 3.04 m | 5.3 m | 3.04 m x 5.3 m |
| Basement | Bedroom 4 | 2.39 m | 3.99 m | 2.39 m x 3.99 m |
| Main Level | Living Room | 3.24 m | 4.86 m | 3.24 m x 4.86 m |
| Main Level | Dining Room | 2.6 m | 2.57 m | 2.6 m x 2.57 m |
| Main Level | Kitchen | 2.61 m | 3.2 m | 2.61 m x 3.2 m |
| Upper Level | Primary Bedroom | 3.34 m | 4.77 m | 3.34 m x 4.77 m |
| Upper Level | Bedroom 2 | 2.85 m | 4.83 m | 2.85 m x 4.83 m |
| Upper Level | Bedroom 3 | 2.88 m | 4.83 m | 2.88 m x 4.83 m |
Contact Us
Contact us for more information

Marc S. Blais
Associate
(780) 467-2897
201-5607 199 St Nw
Edmonton, Alberta T6M 0M8
(780) 481-2950
(780) 481-1144

Paul M. Blais
Associate
www.paulblais.ca/
twitter.com/Paul_Blais
www.facebook.com/PaulBlaisRealtyGroup
www.instagram.com/blaisrealtygroup/
201-5607 199 St Nw
Edmonton, Alberta T6M 0M8
(780) 481-2950
(780) 481-1144





































