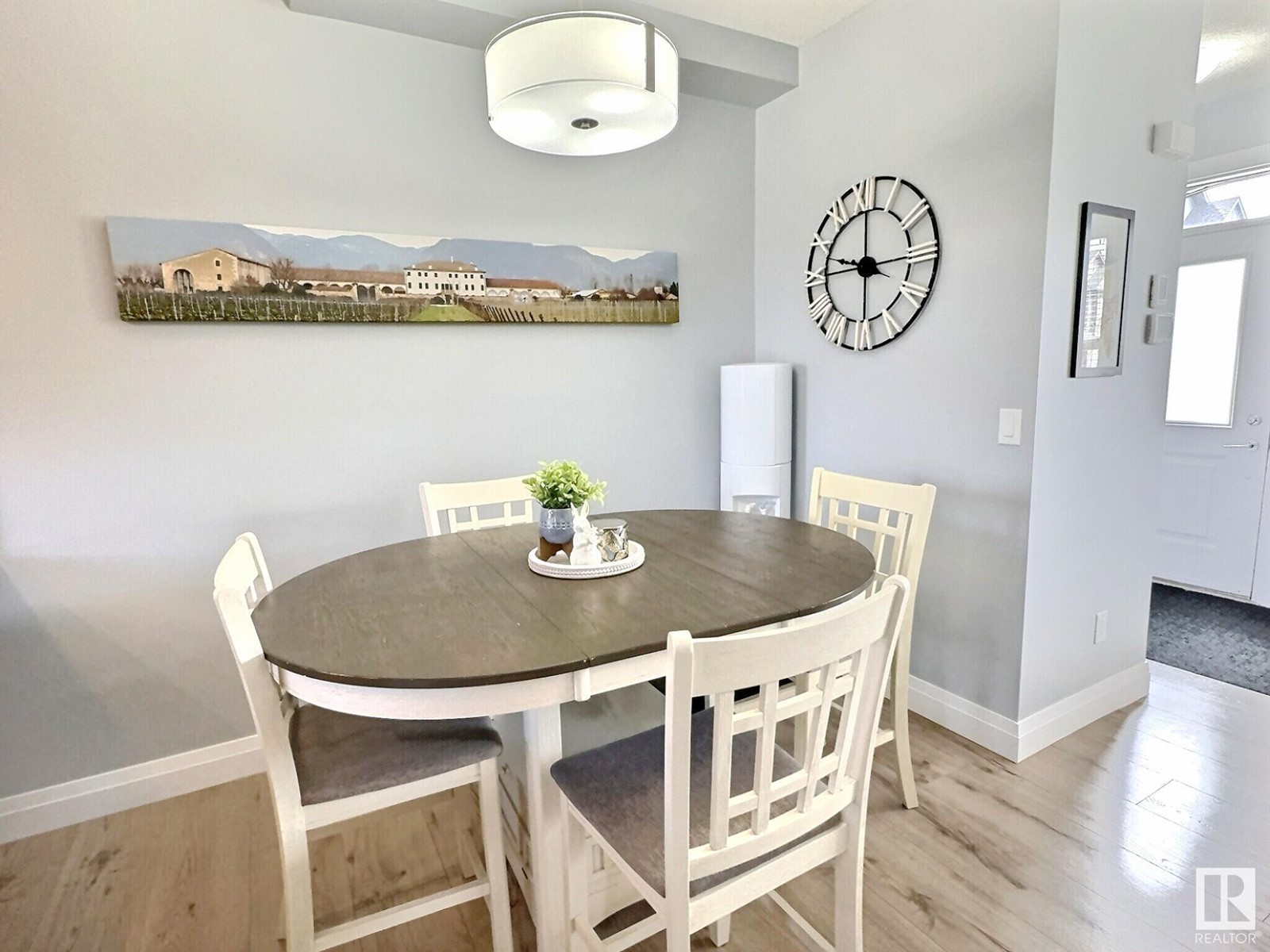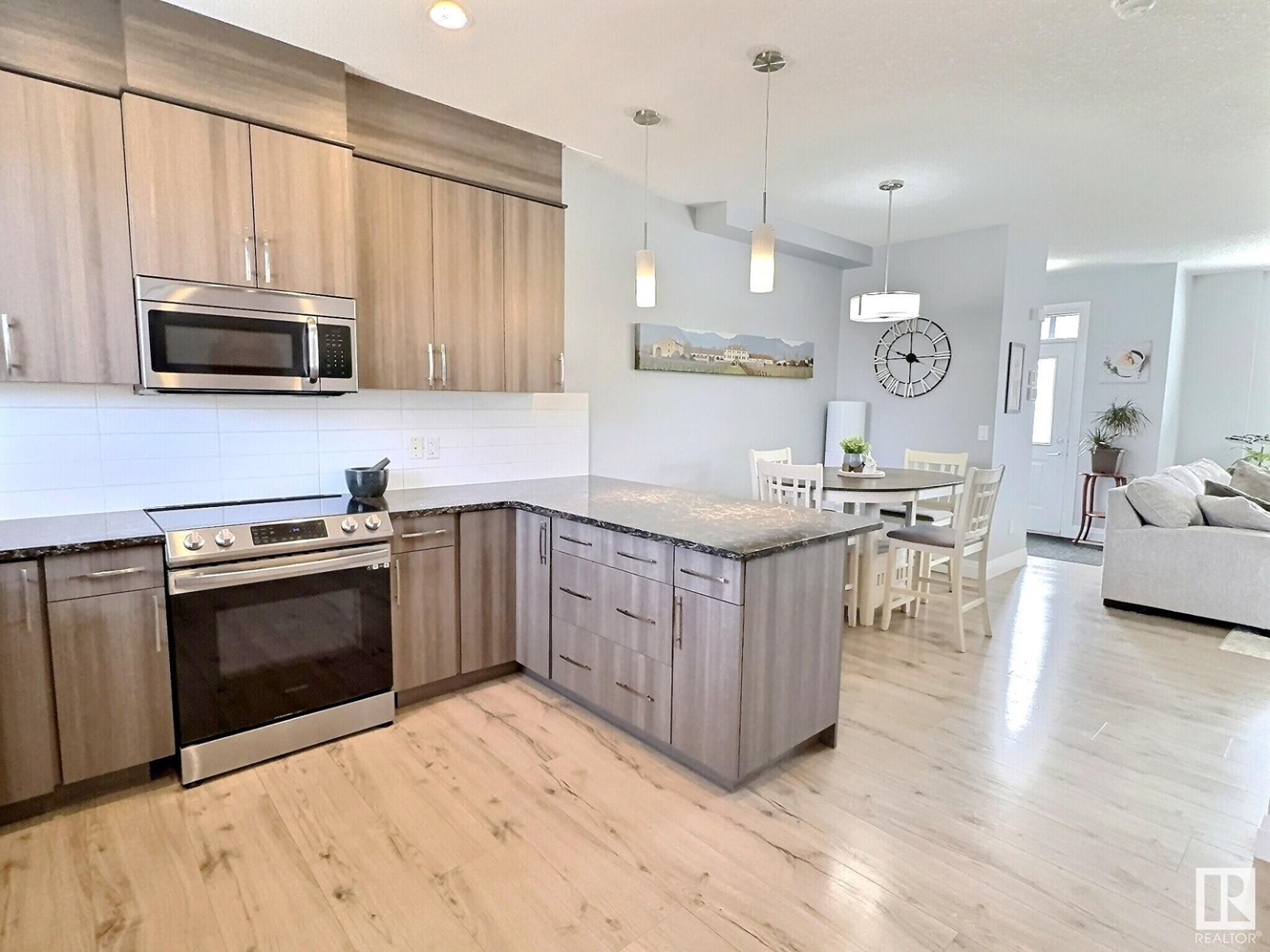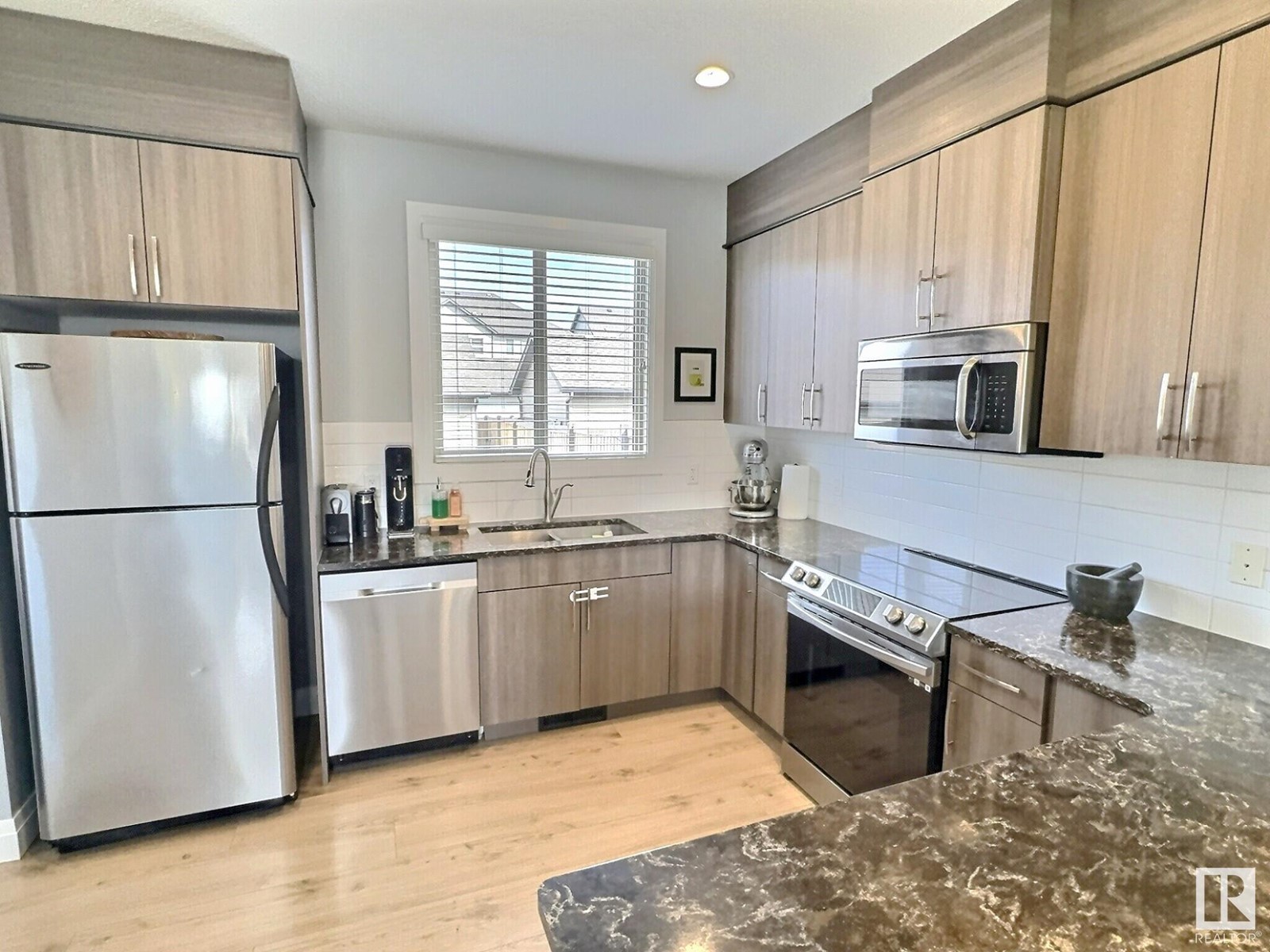86 Gilmore Wy Spruce Grove, Alberta T7X 0M5
$410,000
Discover modern family living in this exquisite townhouse, nestled in the vibrant heart of Greenbury. Perfect for first-time buyers and growing families alike, this end unit provides 4 well-appointed bedrooms and 3.5 stylish bathrooms. Step inside the sun-soaked living room, where west-facing windows invite natural light across the open concept main floor with 9ft ceilings. Trendy finishes, modern neutral cabinets, Stainless Appliances, including an induction stove the airy kitchen. Upstairs, the second floor unveils a generous primary bedroom complete with an ensuite. Two additional bedrooms offer ample space for children or guests. Descend to the fully developed basement, where you'll find a bonus bedroom, an additional bathroom, and a versatile rec room – your go-to spot for cozy movie nights. Outside, your private yard with the convenience of a double detached garage. Nearby enjoy Jubilee Park and its scenic walking trails, and easy access to HWY 16A. No condo fees, and A/C ~ A MUST SEE! (id:61585)
Property Details
| MLS® Number | E4431829 |
| Property Type | Single Family |
| Neigbourhood | Greenbury |
| Amenities Near By | Golf Course, Playground, Schools, Shopping |
| Features | Lane |
| Structure | Deck |
Building
| Bathroom Total | 4 |
| Bedrooms Total | 4 |
| Amenities | Ceiling - 9ft |
| Appliances | Dishwasher, Dryer, Microwave Range Hood Combo, Refrigerator, Washer, Window Coverings |
| Basement Development | Finished |
| Basement Type | Full (finished) |
| Constructed Date | 2014 |
| Construction Style Attachment | Attached |
| Cooling Type | Central Air Conditioning |
| Half Bath Total | 1 |
| Heating Type | Forced Air |
| Stories Total | 2 |
| Size Interior | 1,251 Ft2 |
| Type | Row / Townhouse |
Parking
| Detached Garage |
Land
| Acreage | No |
| Fence Type | Fence |
| Land Amenities | Golf Course, Playground, Schools, Shopping |
Rooms
| Level | Type | Length | Width | Dimensions |
|---|---|---|---|---|
| Lower Level | Bedroom 4 | Measurements not available | ||
| Main Level | Living Room | 5.21 m | 3.84 m | 5.21 m x 3.84 m |
| Main Level | Dining Room | 2.92 m | 3.22 m | 2.92 m x 3.22 m |
| Main Level | Kitchen | 3.58 m | 3.51 m | 3.58 m x 3.51 m |
| Main Level | Primary Bedroom | 3.98 m | 3.88 m | 3.98 m x 3.88 m |
| Main Level | Bedroom 2 | 2.83 m | 2.66 m | 2.83 m x 2.66 m |
| Main Level | Bedroom 3 | 2.86 m | 2.66 m | 2.86 m x 2.66 m |
Contact Us
Contact us for more information

Lindsey Page
Associate
(780) 401-3463
www.youtube.com/embed/JK74oGpGCFA
102-1253 91 St Sw
Edmonton, Alberta T6X 1E9
(780) 660-0000
(780) 401-3463




















