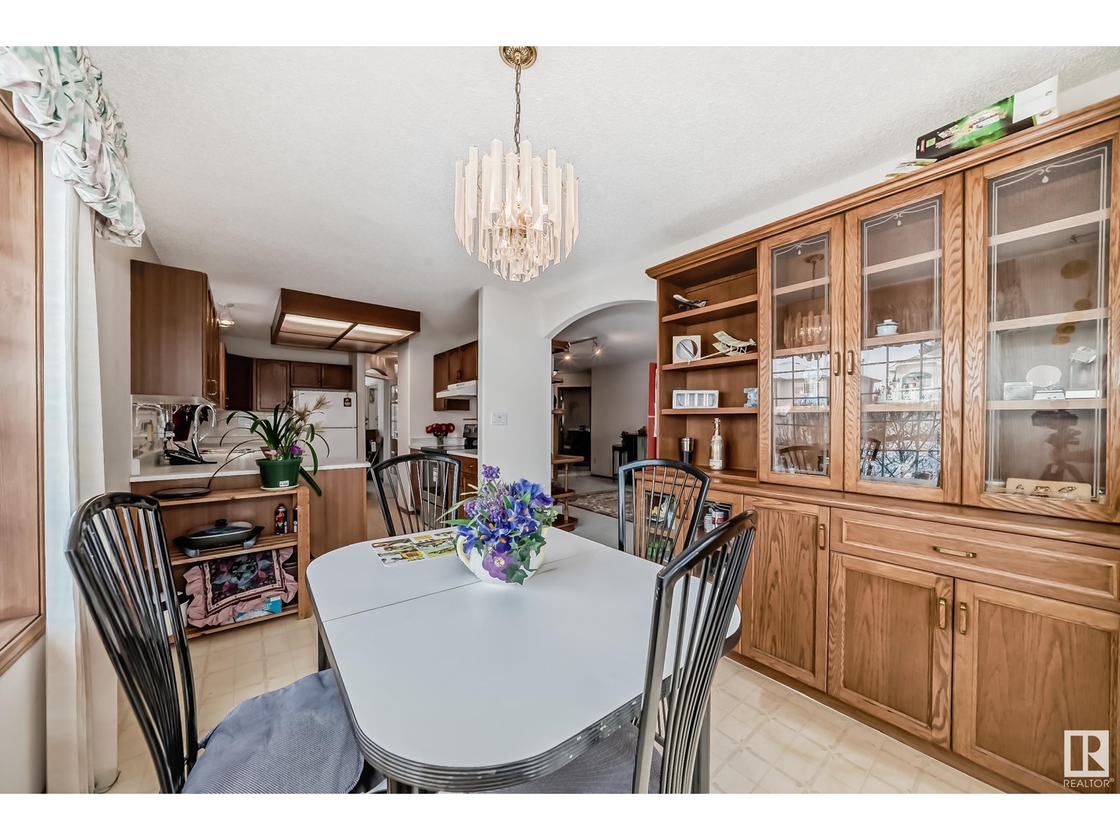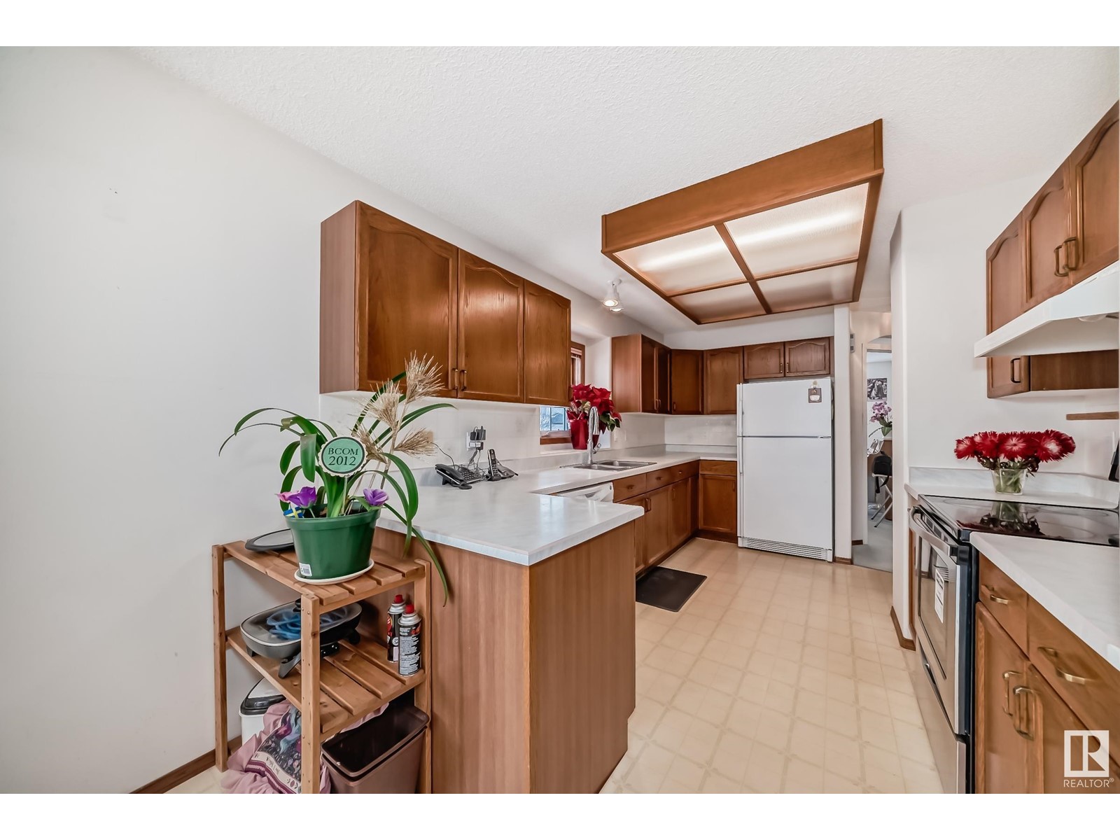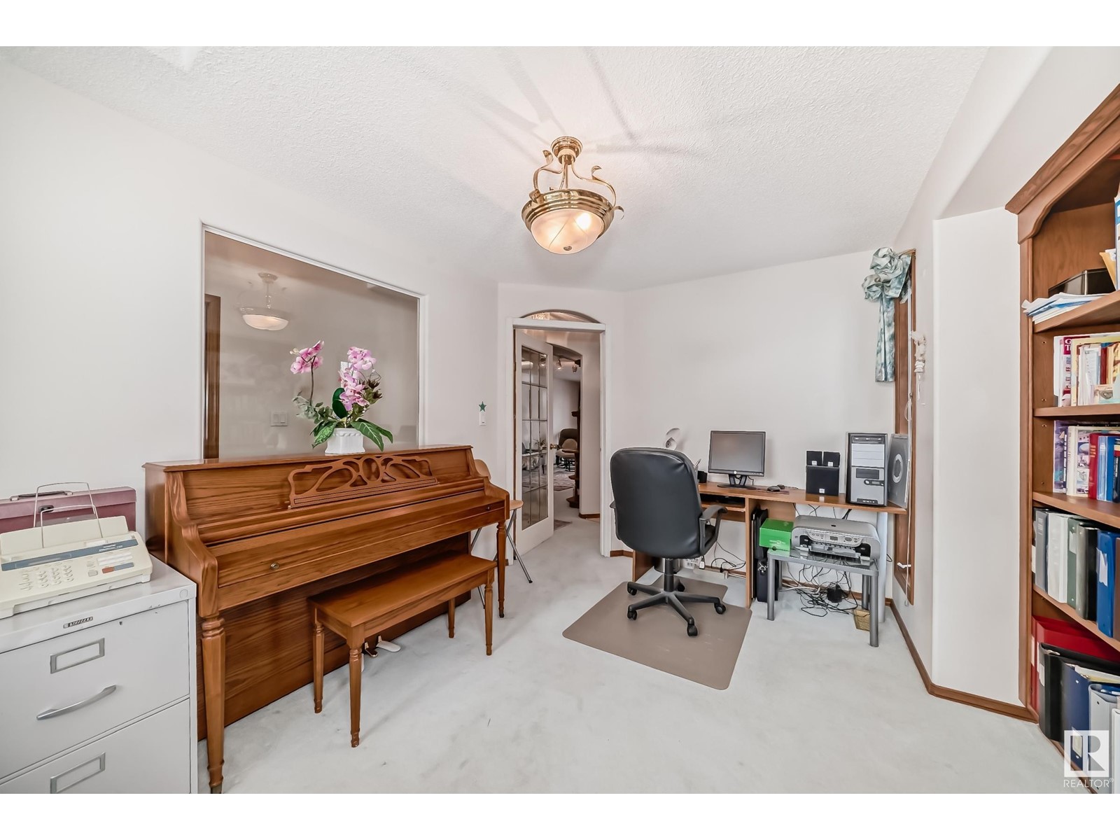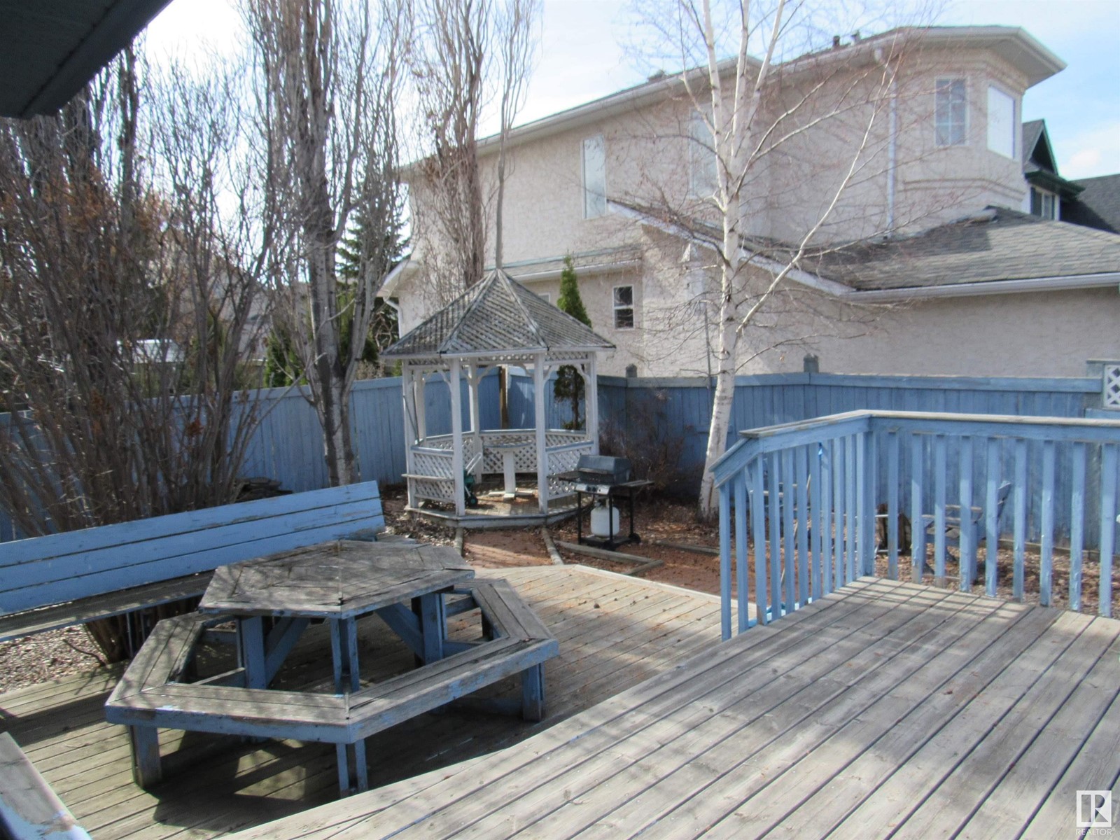861 Ryan Pl Nw Edmonton, Alberta T6R 2N1
$528,888
Bright & open 2 bedroom plus den bungalow located at sought after Rhatigan Ridge w/close proximity to schools, parks, bus and shopping. Freshly painted w/ recent upgrades including newer concrete driveway, shingles , hot water tank & air conditioning. The inviting front entrance boasts ceramic tiled floor & soaring ceiling. Cozy living room w/ gas fireplace & large windows flooded w/ natural light. Open kitchen w/ oak cabinets, ceramic tiled backsplash, eating nook w/built in cabinets & patio door to sundeck & fully fenced backyard. Primary bedroom features walk in closet & 4 pcs ensuite w/jacuzzi. Second bedroom just steps from the main bath. Sunny den at front w/built in shelves provides a great space for a home office. Basement fully finished w/ huge family room, den , 2 bedrooms, 3 pcs bath and utility room w/ample storage. Ideally located w/easy access to recreation centre, library, Anthony Henday and Whitemud freeway. Excellent value. (id:61585)
Property Details
| MLS® Number | E4430961 |
| Property Type | Single Family |
| Neigbourhood | Rhatigan Ridge |
| Amenities Near By | Playground, Public Transit, Schools, Shopping |
| Features | Corner Site, No Back Lane, Park/reserve |
| Parking Space Total | 3 |
| Structure | Deck |
Building
| Bathroom Total | 3 |
| Bedrooms Total | 4 |
| Appliances | Dishwasher, Dryer, Garage Door Opener, Hood Fan, Refrigerator, Storage Shed, Stove, Washer, Window Coverings |
| Architectural Style | Bungalow |
| Basement Development | Finished |
| Basement Type | Full (finished) |
| Constructed Date | 1995 |
| Construction Style Attachment | Detached |
| Cooling Type | Central Air Conditioning |
| Fireplace Fuel | Gas |
| Fireplace Present | Yes |
| Fireplace Type | Unknown |
| Heating Type | Forced Air |
| Stories Total | 1 |
| Size Interior | 1,346 Ft2 |
| Type | House |
Parking
| Attached Garage |
Land
| Acreage | No |
| Fence Type | Fence |
| Land Amenities | Playground, Public Transit, Schools, Shopping |
| Size Irregular | 476.89 |
| Size Total | 476.89 M2 |
| Size Total Text | 476.89 M2 |
Rooms
| Level | Type | Length | Width | Dimensions |
|---|---|---|---|---|
| Basement | Family Room | 4.25 m | 9.91 m | 4.25 m x 9.91 m |
| Basement | Bedroom 3 | 2.63 m | 3.55 m | 2.63 m x 3.55 m |
| Basement | Bedroom 4 | 2.62 m | 3.26 m | 2.62 m x 3.26 m |
| Basement | Utility Room | 2.58 m | 8.79 m | 2.58 m x 8.79 m |
| Main Level | Living Room | 3.05 m | 5.65 m | 3.05 m x 5.65 m |
| Main Level | Dining Room | 2.85 m | 3.86 m | 2.85 m x 3.86 m |
| Main Level | Kitchen | 2.83 m | 4.19 m | 2.83 m x 4.19 m |
| Main Level | Den | 4.41 m | 3.32 m | 4.41 m x 3.32 m |
| Main Level | Primary Bedroom | 3.35 m | 4.46 m | 3.35 m x 4.46 m |
| Main Level | Bedroom 2 | 4.15 m | 2.57 m | 4.15 m x 2.57 m |
Contact Us
Contact us for more information
Stephen Yip
Associate
(780) 467-2897
www.stephenyip.com/
302-5083 Windermere Blvd Sw
Edmonton, Alberta T6W 0J5
(780) 406-4000
(780) 988-4067

















































