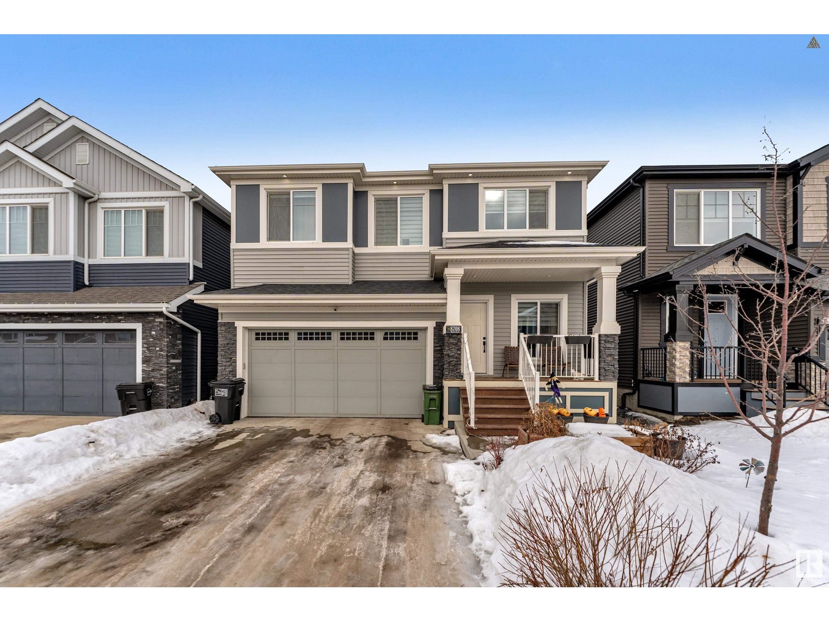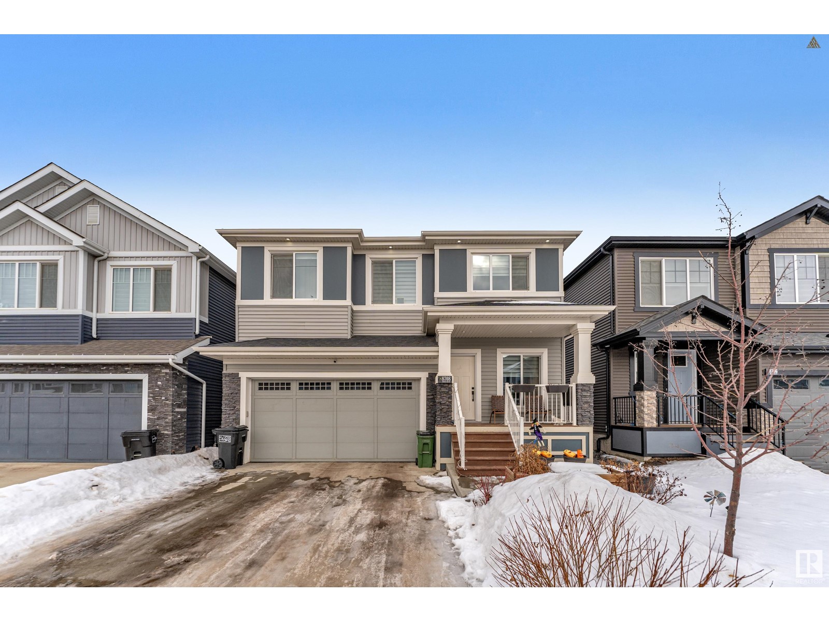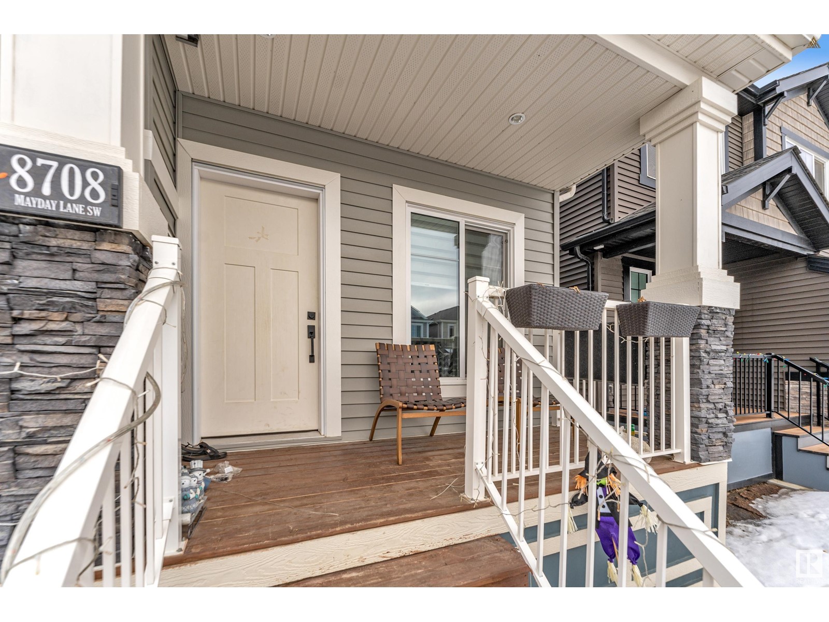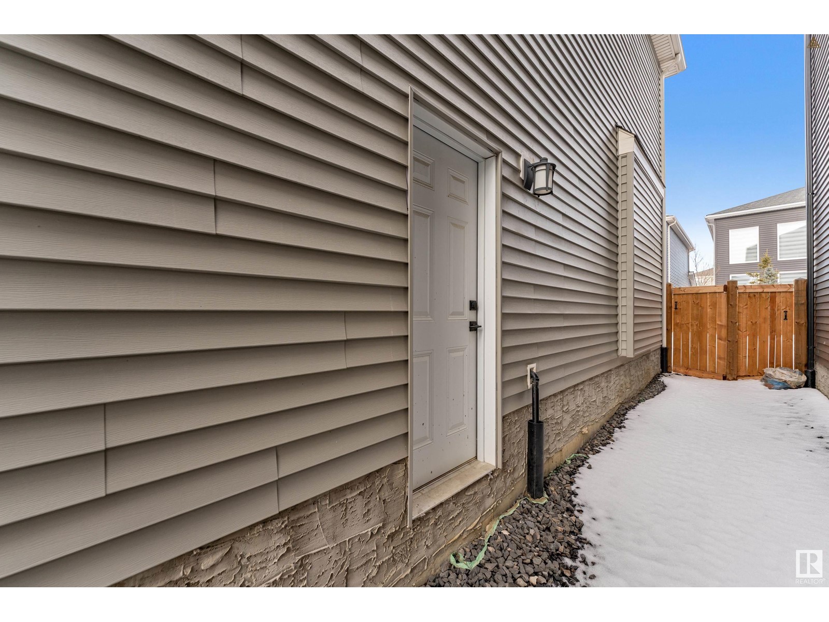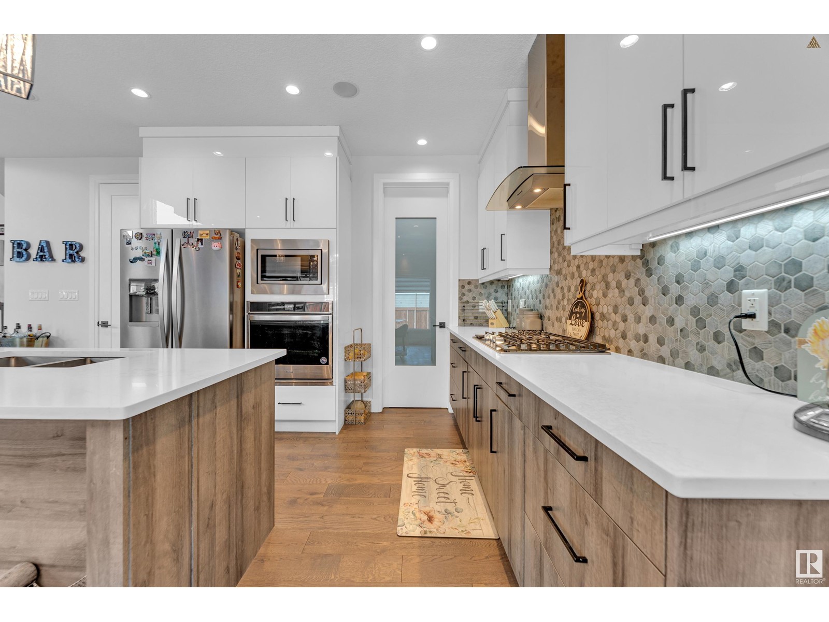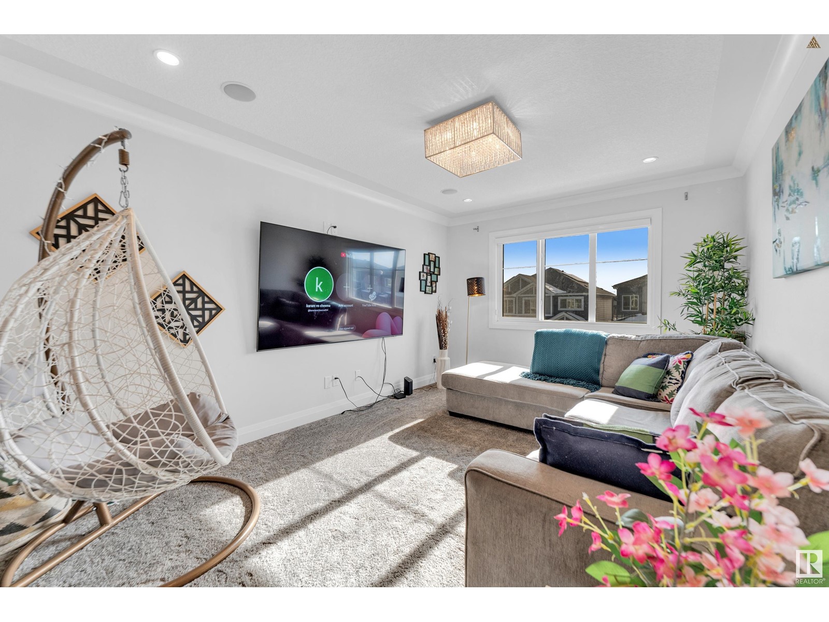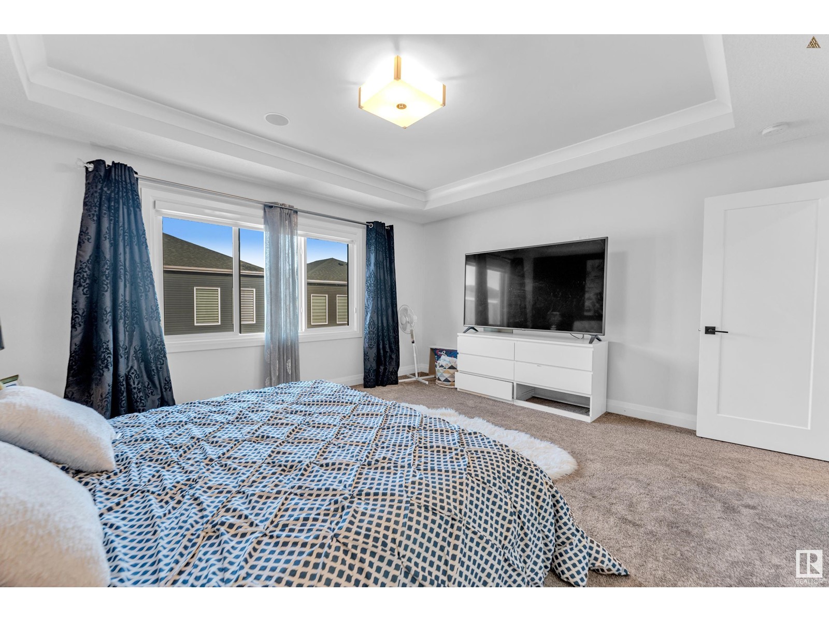8708 Mayday Ln Sw Edmonton, Alberta T6X 2L3
$669,900
Don’t miss this spectacular masterpiece on a 32’ pocket lot, a custom streetscape home, offering luxury, comfort, and investment potential. This elegantly designed home features **MAIN FLOOR DEN/OFFICE** 3 bedrooms, 2.5 bathrooms, and a side entrance to the unfinished basement, perfect for future development. The main floor boasts an open-to-above family room with a tiled feature wall, fireplace, and large windows that flood the space with natural light. The chef’s kitchen is equipped with stainless steel built-in appliances, a gas cooktop, a chimney hood fan, quartz countertops, and extended custom cabinetry. Additional highlights include a coffered ceiling, MDF shelving, a den/office, a mudroom, and a half bath.The upper level features a luxurious master suite with a stunning feature wall, a walk-in closet, and a spa-like 5-piece ensuite with a Jacuzzi tub. Two additional spacious bedrooms, a full bathroom, a bonus room, and a laundry room complete this level. (id:61585)
Property Details
| MLS® Number | E4423959 |
| Property Type | Single Family |
| Neigbourhood | The Orchards At Ellerslie |
| Amenities Near By | Airport, Playground, Public Transit, Schools, Shopping |
Building
| Bathroom Total | 3 |
| Bedrooms Total | 3 |
| Appliances | Dishwasher, Dryer, Hood Fan, Microwave, Refrigerator, Gas Stove(s), Washer |
| Basement Development | Unfinished |
| Basement Type | Full (unfinished) |
| Constructed Date | 2019 |
| Construction Style Attachment | Detached |
| Fire Protection | Smoke Detectors |
| Half Bath Total | 1 |
| Heating Type | Forced Air |
| Stories Total | 2 |
| Size Interior | 2,201 Ft2 |
| Type | House |
Parking
| Attached Garage |
Land
| Acreage | No |
| Land Amenities | Airport, Playground, Public Transit, Schools, Shopping |
| Size Irregular | 317.78 |
| Size Total | 317.78 M2 |
| Size Total Text | 317.78 M2 |
Rooms
| Level | Type | Length | Width | Dimensions |
|---|---|---|---|---|
| Main Level | Living Room | 4.56 m | 5.15 m | 4.56 m x 5.15 m |
| Main Level | Dining Room | 4.83 m | 2.74 m | 4.83 m x 2.74 m |
| Main Level | Kitchen | 4.83 m | 3.02 m | 4.83 m x 3.02 m |
| Main Level | Den | 2.16 m | 2.92 m | 2.16 m x 2.92 m |
| Upper Level | Primary Bedroom | 4.86 m | 4.25 m | 4.86 m x 4.25 m |
| Upper Level | Bedroom 2 | 3.04 m | 4.4 m | 3.04 m x 4.4 m |
| Upper Level | Bedroom 3 | 2.88 m | 3.91 m | 2.88 m x 3.91 m |
| Upper Level | Bonus Room | 3.28 m | 4.67 m | 3.28 m x 4.67 m |
| Upper Level | Laundry Room | 2.25 m | 1.81 m | 2.25 m x 1.81 m |
Contact Us
Contact us for more information

Yad Dhillon
Associate
(780) 484-3690
www.facebook.com/yaddhillon.ca
201-9426 51 Ave Nw
Edmonton, Alberta T6E 5A6
(403) 493-7993
(877) 285-2001
