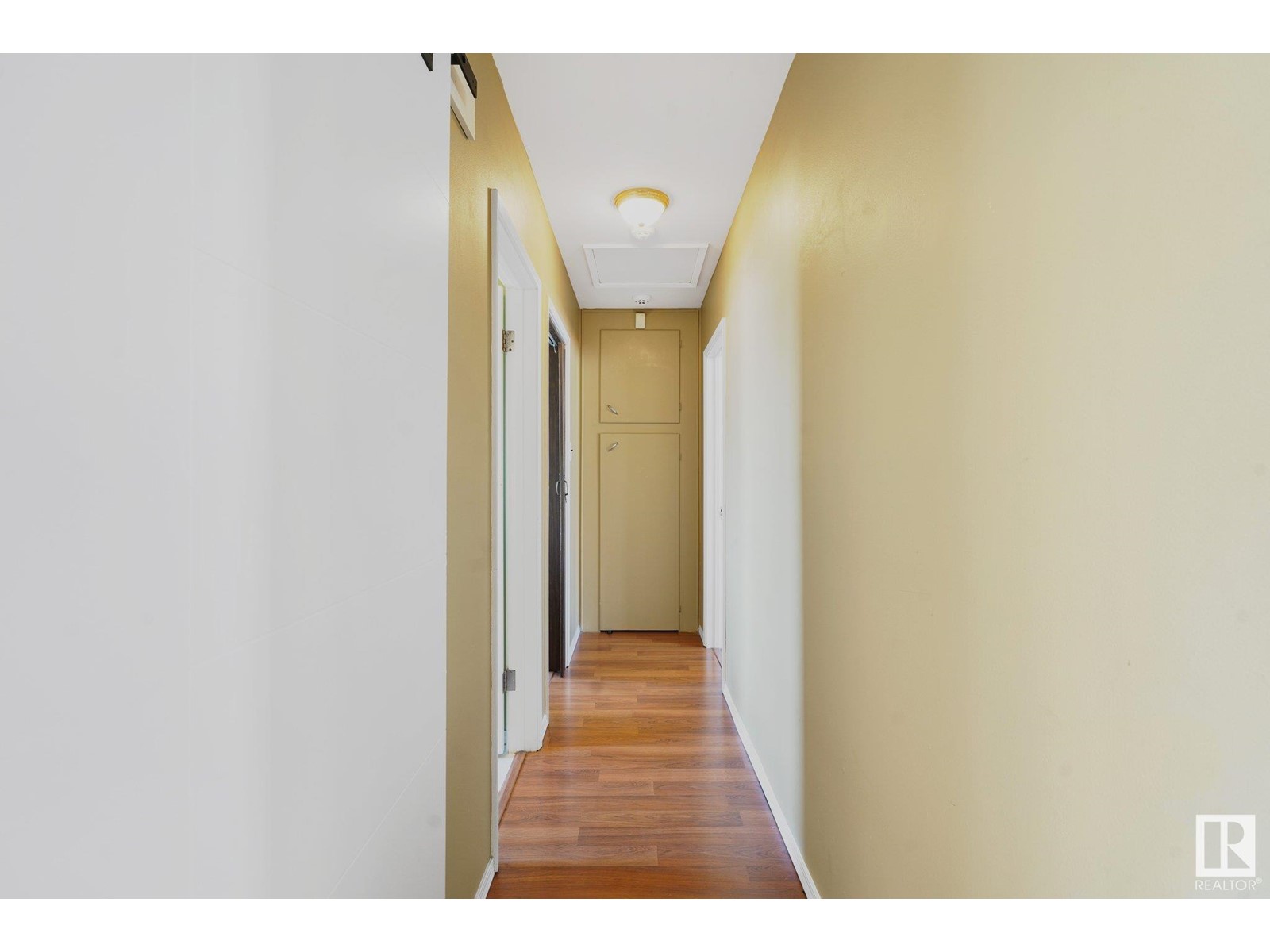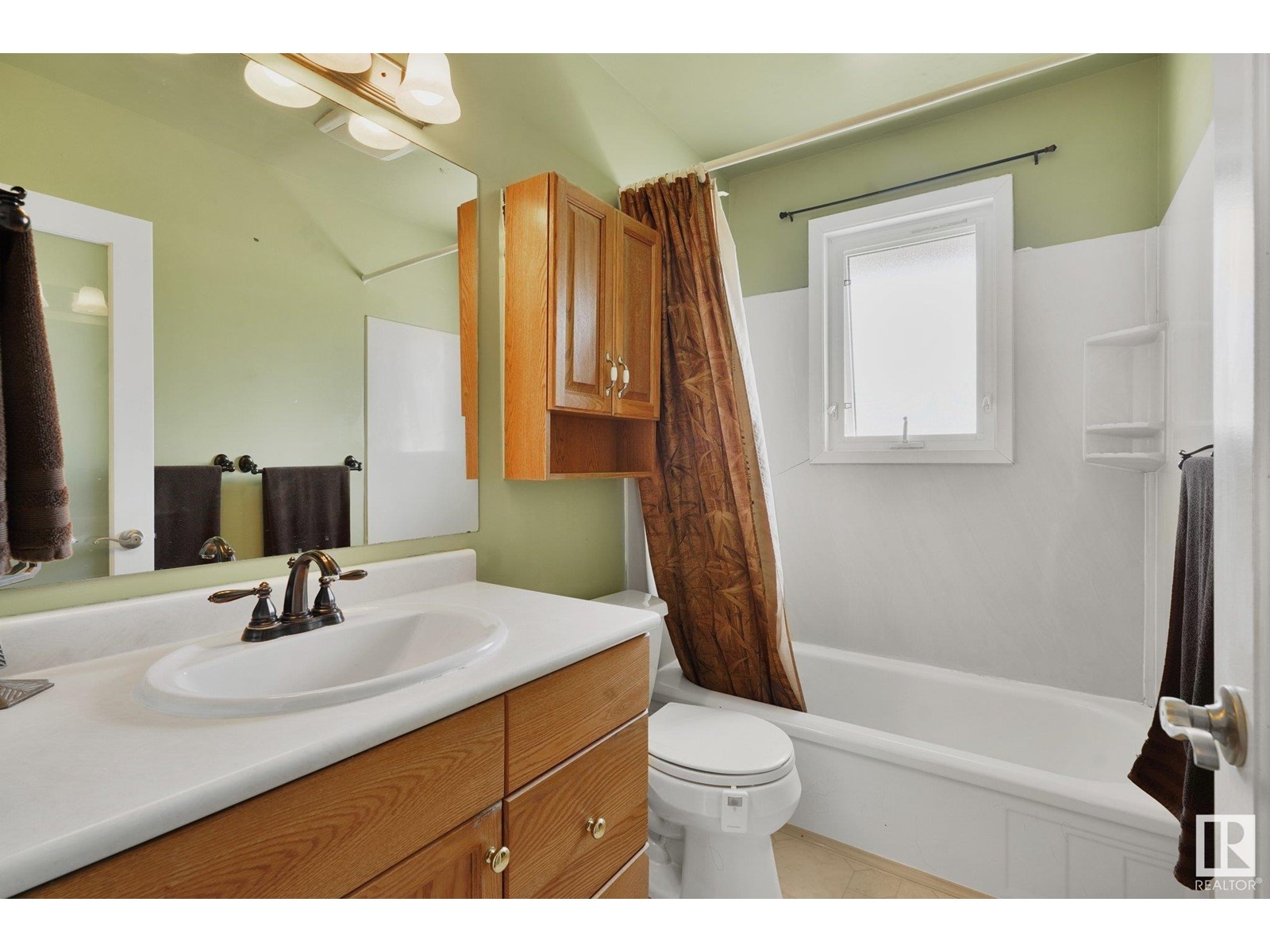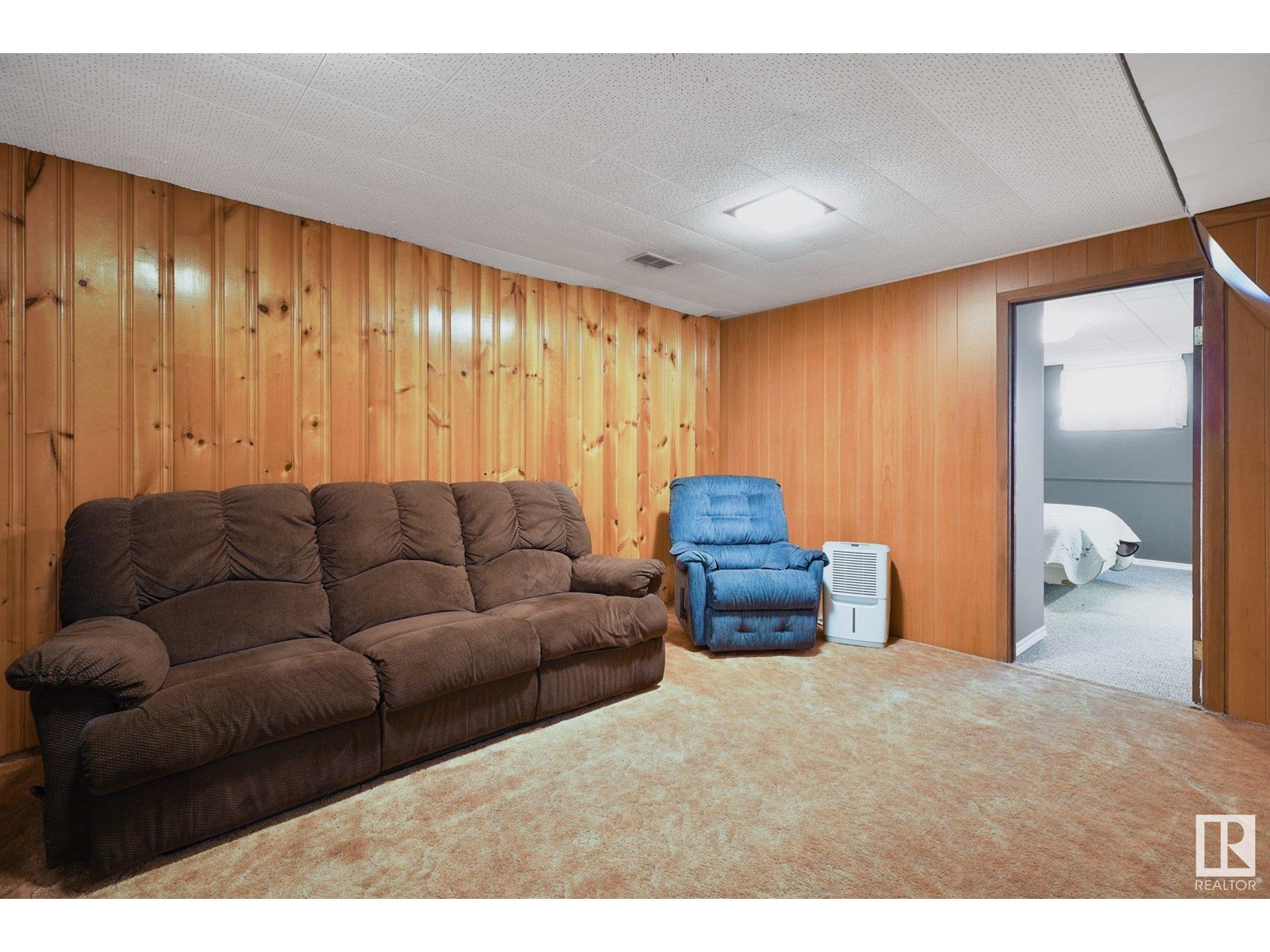8735 93 Av Nw Edmonton, Alberta T6C 1T7
$525,000
Location Location Location!!! Here is the one that you have been waiting for. Do whatever you want within minutes. 5 minutes to Downtown, Gallagher Park, Golfing, Biking and walking trails in the valley, scenic views from Strathern Drive, 2 blocks to LRT Station and the list goes on. Upgraded Raised bungalow in sought after Strathern neighborhood on a 754 SQ Meter Lot. This property has been very well maintained and has many features and upgrades including Central air conditioning, Hi Efficient furnace, upgraded plumbing and electrical panel, front and partially covered large back deck, maintenance free fencing, RV Parking, newer shingles, vinyl siding and windows, Extra large Primary bedroom with 2 windows and Double closets, Vinyl plank flooring and the list goes on. This lot is almost 74’ frontage and 146' deep and would make for an excellent building site for future development. You won’t be disappointed with this one!!! (id:61585)
Property Details
| MLS® Number | E4432056 |
| Property Type | Single Family |
| Neigbourhood | Strathearn |
| Amenities Near By | Golf Course, Playground, Public Transit, Schools, Ski Hill |
| Features | See Remarks, Lane, No Animal Home, No Smoking Home |
| Parking Space Total | 4 |
| Structure | Deck, Patio(s) |
Building
| Bathroom Total | 2 |
| Bedrooms Total | 3 |
| Amenities | Vinyl Windows |
| Appliances | Dishwasher, Dryer, Garage Door Opener Remote(s), Garage Door Opener, Refrigerator, Stove, Washer, Window Coverings |
| Architectural Style | Raised Bungalow |
| Basement Development | Finished |
| Basement Type | Full (finished) |
| Constructed Date | 1953 |
| Construction Style Attachment | Detached |
| Cooling Type | Central Air Conditioning |
| Heating Type | Forced Air |
| Stories Total | 1 |
| Size Interior | 969 Ft2 |
| Type | House |
Parking
| Oversize | |
| R V | |
| Detached Garage |
Land
| Acreage | No |
| Fence Type | Fence |
| Land Amenities | Golf Course, Playground, Public Transit, Schools, Ski Hill |
| Size Irregular | 757.43 |
| Size Total | 757.43 M2 |
| Size Total Text | 757.43 M2 |
Rooms
| Level | Type | Length | Width | Dimensions |
|---|---|---|---|---|
| Basement | Family Room | 4.33 m | 3.41 m | 4.33 m x 3.41 m |
| Basement | Bedroom 3 | 4.73 m | 3.41 m | 4.73 m x 3.41 m |
| Basement | Storage | 2.61 m | 4.55 m | 2.61 m x 4.55 m |
| Main Level | Living Room | 5.08 m | 3.49 m | 5.08 m x 3.49 m |
| Main Level | Dining Room | 2.48 m | 2.44 m | 2.48 m x 2.44 m |
| Main Level | Kitchen | 4.15 m | 3.48 m | 4.15 m x 3.48 m |
| Main Level | Primary Bedroom | 5.53 m | 3.49 m | 5.53 m x 3.49 m |
| Main Level | Bedroom 2 | 3.41 m | 2.44 m | 3.41 m x 2.44 m |
Contact Us
Contact us for more information
Darrell G. Ketler
Associate
(780) 436-9902
darrellketler.com/
312 Saddleback Rd
Edmonton, Alberta T6J 4R7
(780) 434-4700
(780) 436-9902



















































