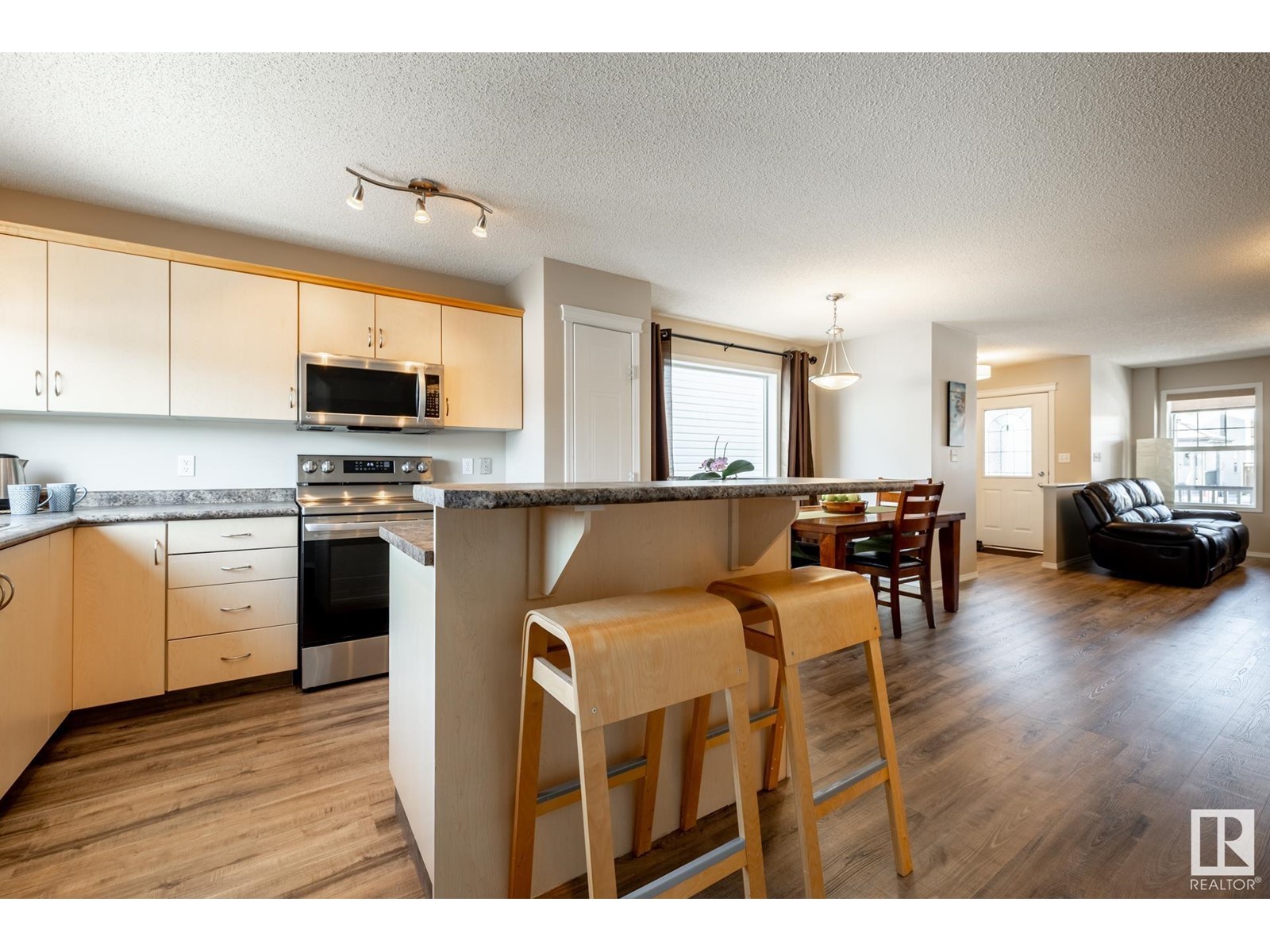88 Summerfield Wd Sherwood Park, Alberta T8H 2P5
$512,500
Enjoy over 2,000 sq ft of living space, including the finished basement, in this beautiful 2-storey home backing onto a creek in the Summerwood neighbourhood. Recently refreshed and in immaculate condition, with fresh paint and all new vinyl plank flooring on the open main floor. You will love the large windows that flood the home with light from east and west. The kitchen has newer appliances (2023-2025), with access to the rear deck and a huge window that looks out over greenspace and a walking trail. Upstairs are three generous bedrooms including the primary suite with ensuite bath and walk-in closet. The developed basement includes a fourth bedroom and a 3-pc bath, a family room and laundry (new washing machine in 2024). The detached double garage is accessible from the alley, which runs alongside the creek and walking trail. Excellent neighbours, a sensational quiet location, just blocks from Summerton spray park, with great access to major transportation routes. This is a good one! (id:61585)
Property Details
| MLS® Number | E4426767 |
| Property Type | Single Family |
| Neigbourhood | Summerwood |
| Amenities Near By | Park |
| Features | Lane |
| Structure | Deck |
Building
| Bathroom Total | 4 |
| Bedrooms Total | 4 |
| Appliances | Dishwasher, Dryer, Microwave Range Hood Combo, Refrigerator, Stove, Washer |
| Basement Development | Finished |
| Basement Type | Full (finished) |
| Constructed Date | 2004 |
| Construction Style Attachment | Detached |
| Cooling Type | Window Air Conditioner |
| Fireplace Fuel | Gas |
| Fireplace Present | Yes |
| Fireplace Type | Unknown |
| Half Bath Total | 1 |
| Heating Type | Forced Air |
| Stories Total | 2 |
| Size Interior | 1,492 Ft2 |
| Type | House |
Parking
| Detached Garage |
Land
| Acreage | No |
| Land Amenities | Park |
| Size Irregular | 317.1 |
| Size Total | 317.1 M2 |
| Size Total Text | 317.1 M2 |
Rooms
| Level | Type | Length | Width | Dimensions |
|---|---|---|---|---|
| Basement | Family Room | 5.4 m | 4.23 m | 5.4 m x 4.23 m |
| Basement | Bedroom 4 | 2.49 m | 3.85 m | 2.49 m x 3.85 m |
| Main Level | Living Room | 4.25 m | 4.28 m | 4.25 m x 4.28 m |
| Main Level | Dining Room | 2.4 m | 2.74 m | 2.4 m x 2.74 m |
| Main Level | Kitchen | 3.79 m | 3.56 m | 3.79 m x 3.56 m |
| Upper Level | Primary Bedroom | 3.84 m | 4.41 m | 3.84 m x 4.41 m |
| Upper Level | Bedroom 2 | 3.42 m | 2.65 m | 3.42 m x 2.65 m |
| Upper Level | Bedroom 3 | 3.44 m | 2.73 m | 3.44 m x 2.73 m |
Contact Us
Contact us for more information

Tim Willson
Associate
(780) 467-2897
timwillson.com/
116-150 Chippewa Rd
Sherwood Park, Alberta T8A 6A2
(780) 464-4100
(780) 467-2897
































