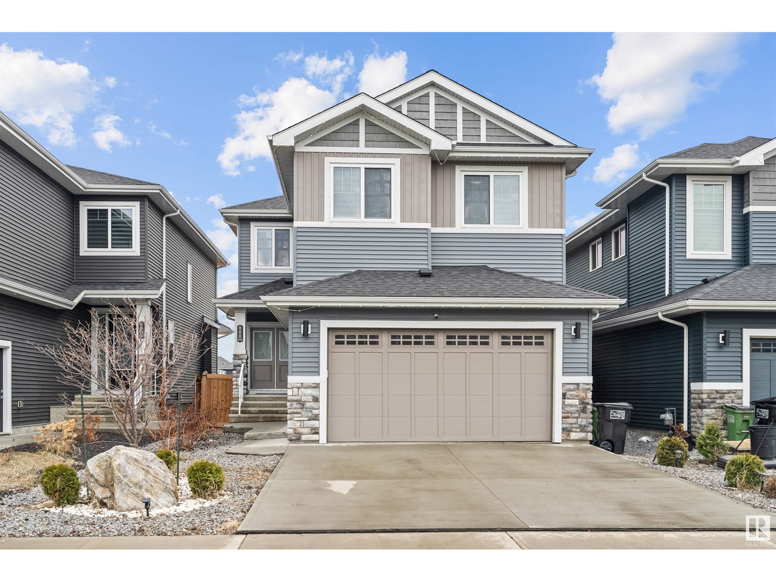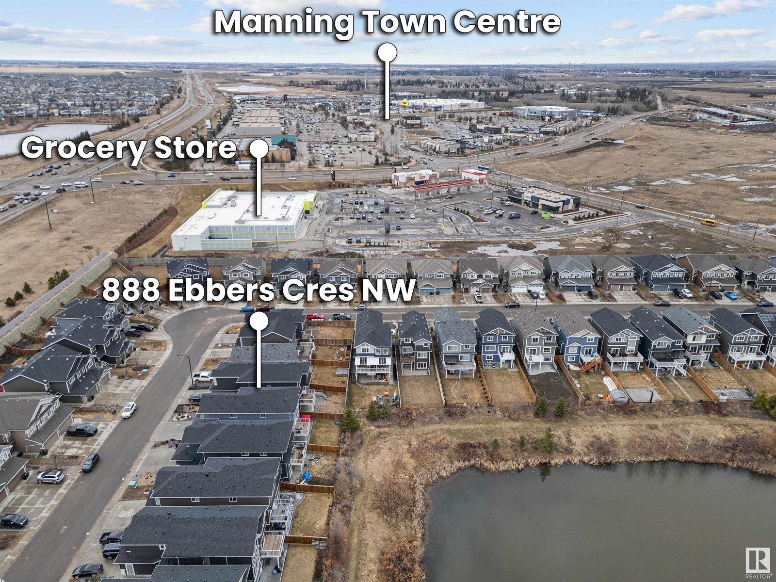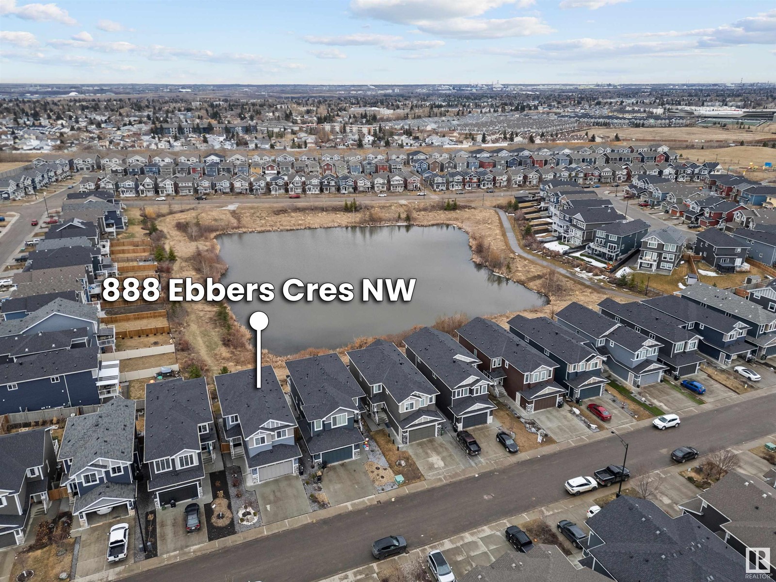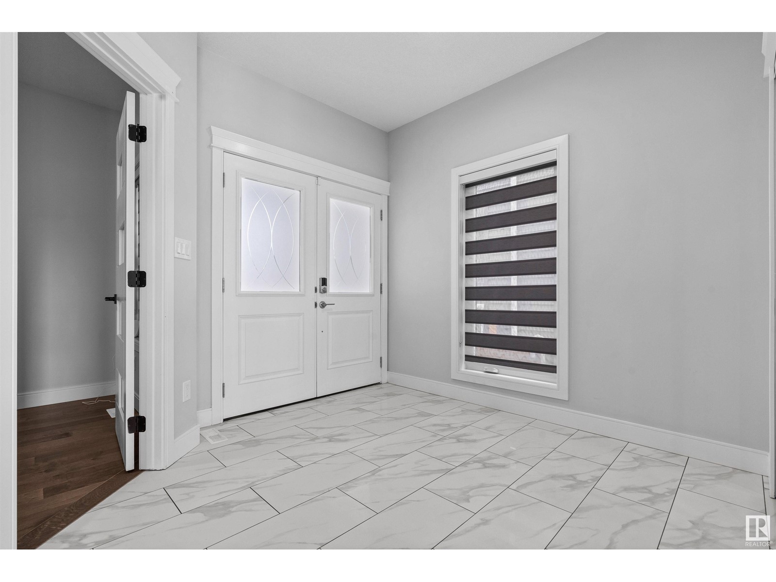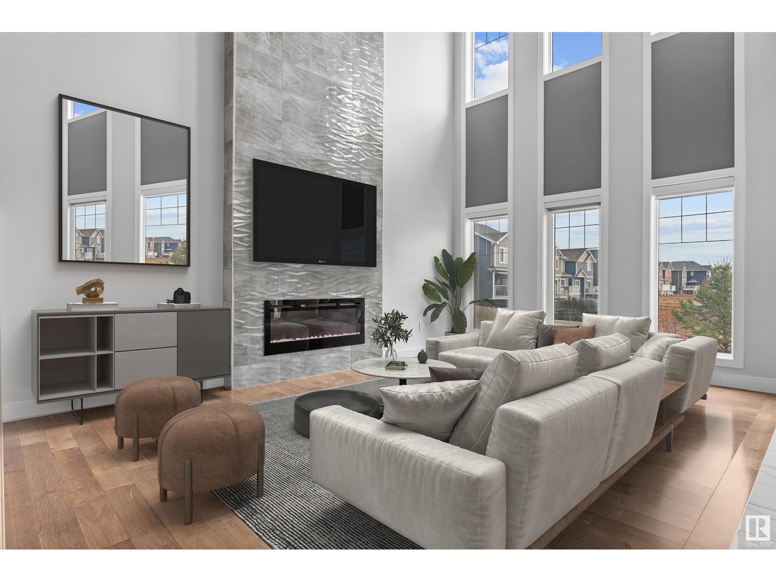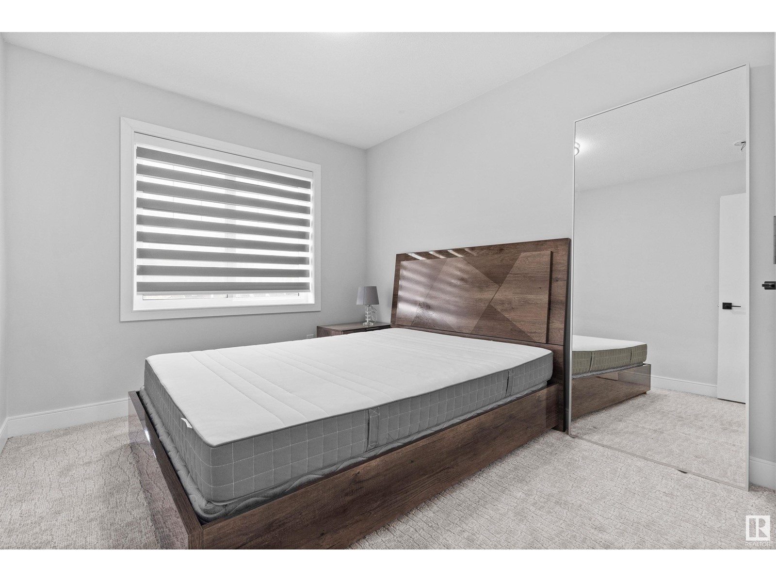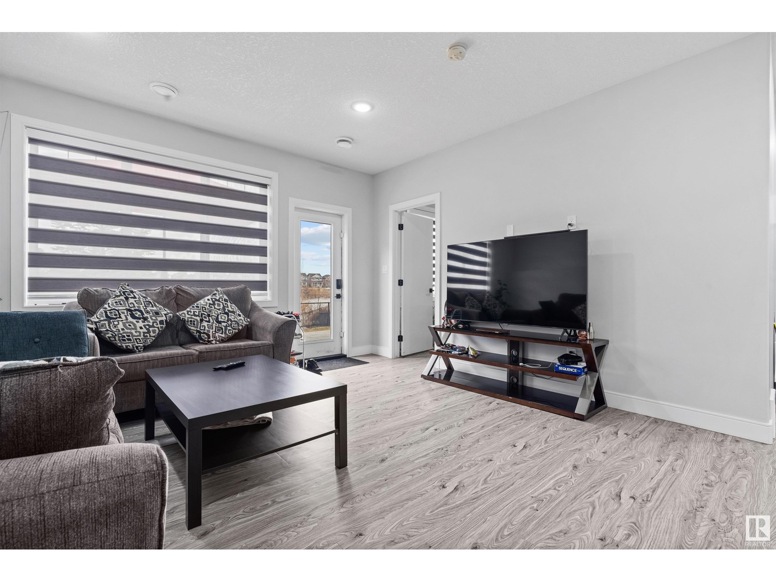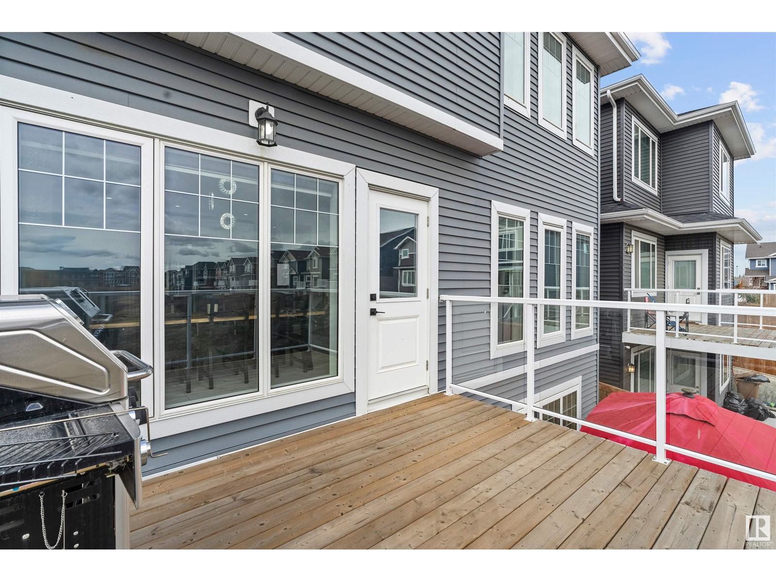888 Ebbers Cr Nw Edmonton, Alberta T5Y 3V1
$869,555
7 Bedrooms + 2nd Kitchen & a Main Floor Bedroom + Full Bathroom. Experience luxury living in this exquisite custom-built masterpiece backing onto a serene pond. With 7 bedrooms & 4 full bathrooms—including a MAIN Floor Bedroom + full bath—this home blends elegance & functionality for multi-generational living. The chef-inspired kitchen offers a massive island, sleek s/s appliances, & flows seamlessly into the sunlit living room w/soaring ceilings & 6 huge windows. Upstairs, you'll find 4 spacious bedrooms, 2 full baths, & a grand bonus room. The fully finished walkout basement features a 2-bedroom in-law suite w/its own private entrance—perfect for extended family or Airbnb potential. From the impressive double-door entry to the sun-soaked deck overlooking tranquil waters, every detail exudes sophistication. Ideally located just steps from the bustling Manning shopping center, school, Rec center & LRT, this one-of-a-kind home offers lifestyle, luxury, and endless opportunity. (id:61585)
Property Details
| MLS® Number | E4430221 |
| Property Type | Single Family |
| Neigbourhood | Ebbers |
| Amenities Near By | Playground, Public Transit, Shopping |
| Community Features | Lake Privileges |
| Features | Park/reserve, No Smoking Home |
| Parking Space Total | 4 |
| Structure | Deck |
| Water Front Type | Waterfront On Lake |
Building
| Bathroom Total | 4 |
| Bedrooms Total | 8 |
| Amenities | Ceiling - 9ft |
| Appliances | Dishwasher, Hood Fan, Microwave Range Hood Combo, Oven - Built-in, Microwave, Dryer, Refrigerator, Two Stoves, Two Washers |
| Basement Development | Finished |
| Basement Features | Walk Out, Suite |
| Basement Type | Full (finished) |
| Constructed Date | 2020 |
| Construction Style Attachment | Detached |
| Cooling Type | Central Air Conditioning |
| Fire Protection | Smoke Detectors |
| Fireplace Fuel | Electric |
| Fireplace Present | Yes |
| Fireplace Type | Unknown |
| Heating Type | Forced Air |
| Stories Total | 2 |
| Size Interior | 2,503 Ft2 |
| Type | House |
Parking
| Attached Garage |
Land
| Acreage | No |
| Fence Type | Fence |
| Land Amenities | Playground, Public Transit, Shopping |
| Size Irregular | 400.47 |
| Size Total | 400.47 M2 |
| Size Total Text | 400.47 M2 |
Rooms
| Level | Type | Length | Width | Dimensions |
|---|---|---|---|---|
| Basement | Family Room | Measurements not available | ||
| Basement | Bedroom 6 | Measurements not available | ||
| Basement | Second Kitchen | Measurements not available | ||
| Basement | Bedroom | Measurements not available | ||
| Main Level | Living Room | Measurements not available | ||
| Main Level | Dining Room | Measurements not available | ||
| Main Level | Kitchen | Measurements not available | ||
| Main Level | Bedroom 5 | Measurements not available | ||
| Upper Level | Primary Bedroom | Measurements not available | ||
| Upper Level | Bedroom 2 | Measurements not available | ||
| Upper Level | Bedroom 3 | Measurements not available | ||
| Upper Level | Bedroom 4 | Measurements not available | ||
| Upper Level | Bonus Room | Measurements not available | ||
| Upper Level | Additional Bedroom | Measurements not available | ||
| Upper Level | Laundry Room | Measurements not available |
Contact Us
Contact us for more information

Mashal Vazir Muhammad
Associate
(780) 431-5624
1400-10665 Jasper Ave Nw
Edmonton, Alberta T5J 3S9
(403) 262-7653
