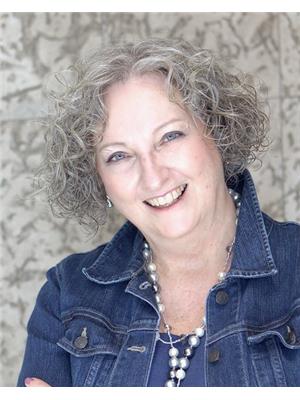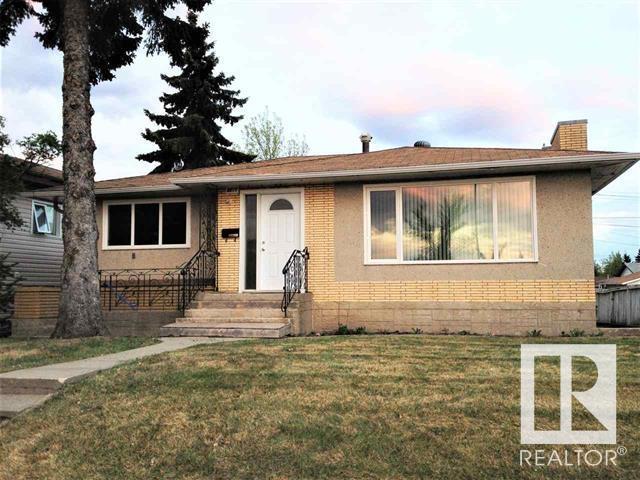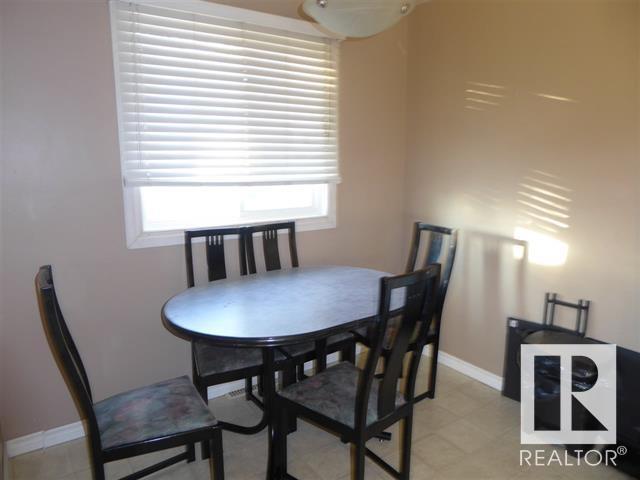8911 And 8913 132 Av Nw Edmonton, Alberta T5X 0X9
$415,000
Own your legally suited rental property and make some cash! This 5 BR, 2 BA property has 2 rentable units. There are two separate entrances with separate addresses. Upper unit is a 3 BR with a 4 pc BA with a laundry room, lower unit is a 2 BR, 3 pc BA with a stackable washer/dryer. Upgrades include vinyl plank flooring in lower unit, additional kitchen cabinets, carpets in upper unit, some lighting throughout. Freshly painted in 2020. Basement suite has large windows and feels very bright! Not your typical basement suite feel as each room has multiple oversized windows. As well, each unit feels very spacious with large living rooms, good sized bedrooms and kitchen/dining rooms. The property also has an oversized double detached garage with additional driveway parking. Separate single sized car doors could lend the garage to be divided for additional income. Property has a fully fenced large lot. High efficiency furnace heats both upper and lower units. Great potential in this income generating property! (id:61585)
Property Details
| MLS® Number | E4431970 |
| Property Type | Single Family |
| Neigbourhood | Killarney |
| Amenities Near By | Playground, Public Transit, Schools |
| Features | See Remarks, Lane |
| Parking Space Total | 4 |
Building
| Bathroom Total | 2 |
| Bedrooms Total | 5 |
| Appliances | Dishwasher, Dryer, Washer/dryer Stack-up, Washer, Refrigerator, Two Stoves |
| Architectural Style | Bungalow |
| Basement Development | Finished |
| Basement Features | Suite |
| Basement Type | Full (finished) |
| Constructed Date | 1959 |
| Construction Style Attachment | Detached |
| Heating Type | Forced Air |
| Stories Total | 1 |
| Size Interior | 996 Ft2 |
| Type | House |
Parking
| Detached Garage | |
| Oversize | |
| Rear | |
| See Remarks |
Land
| Acreage | No |
| Fence Type | Fence |
| Land Amenities | Playground, Public Transit, Schools |
| Size Irregular | 579.7 |
| Size Total | 579.7 M2 |
| Size Total Text | 579.7 M2 |
Rooms
| Level | Type | Length | Width | Dimensions |
|---|---|---|---|---|
| Basement | Family Room | 6.17 m | 3.72 m | 6.17 m x 3.72 m |
| Basement | Bedroom 4 | 3 m | 3.6 m | 3 m x 3.6 m |
| Basement | Bedroom 5 | 2.7 m | 2.7 m | 2.7 m x 2.7 m |
| Basement | Second Kitchen | 4.9 m | 3.3 m | 4.9 m x 3.3 m |
| Basement | Laundry Room | Measurements not available | ||
| Main Level | Living Room | 6.3 m | 3.6 m | 6.3 m x 3.6 m |
| Main Level | Dining Room | 2.58 m | 1.98 m | 2.58 m x 1.98 m |
| Main Level | Kitchen | 4.73 m | 2.43 m | 4.73 m x 2.43 m |
| Main Level | Primary Bedroom | 3.9 m | 2.97 m | 3.9 m x 2.97 m |
| Main Level | Bedroom 2 | 2.85 m | 3.1 m | 2.85 m x 3.1 m |
| Main Level | Bedroom 3 | 3.62 m | 3.35 m | 3.62 m x 3.35 m |
Contact Us
Contact us for more information

Melody R. Kilbank
Associate
(780) 457-2194
www.melodykilbank.com/
www.twitter.com/MelodyKilbank
www.facebook.com/melodykilbank/
www.linkedin.com/pub/melody-kilbank/10/913/227
13120 St Albert Trail Nw
Edmonton, Alberta T5L 4P6
(780) 457-3777
(780) 457-2194













