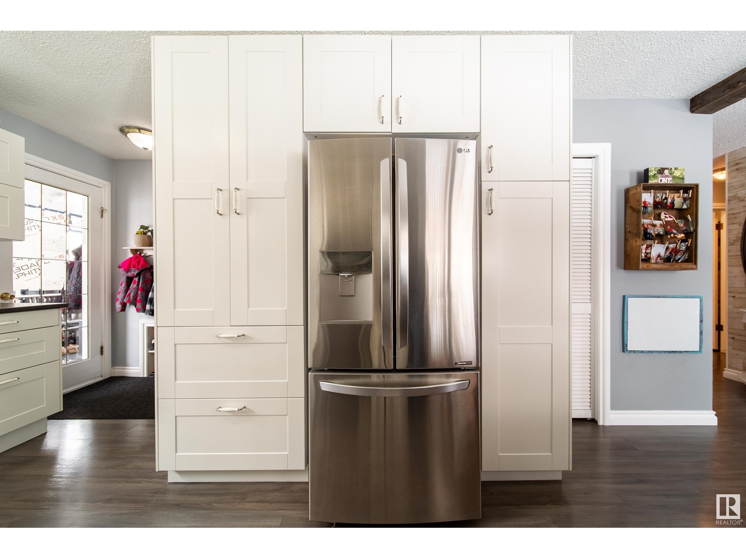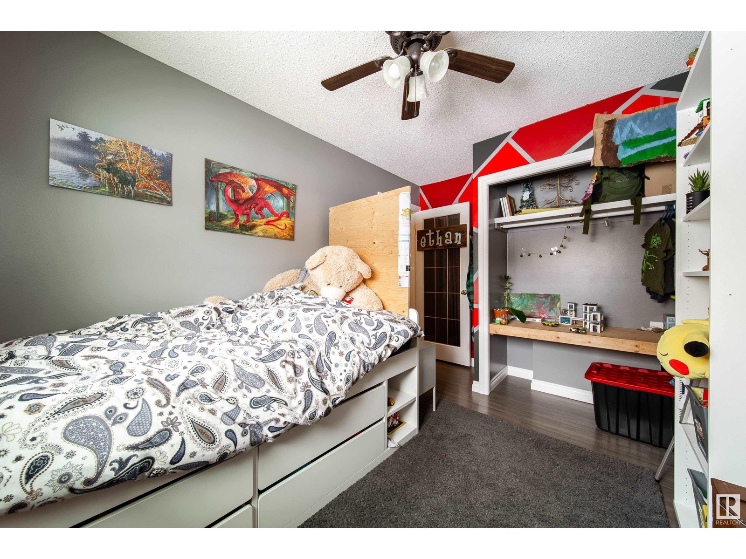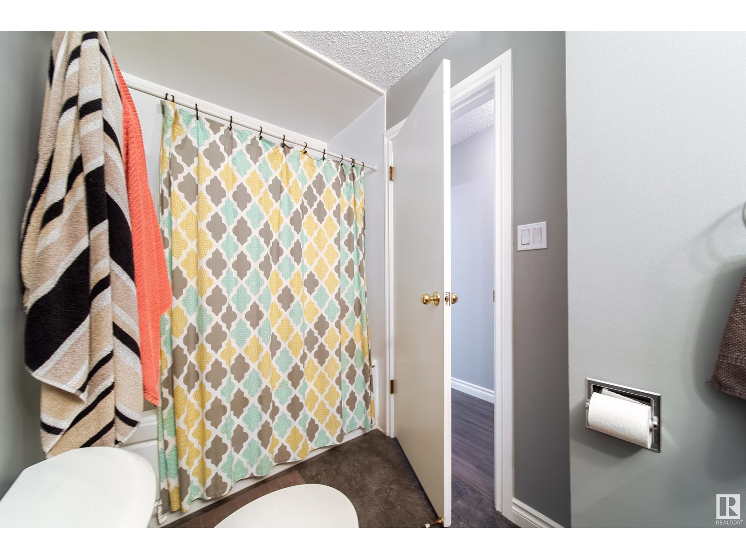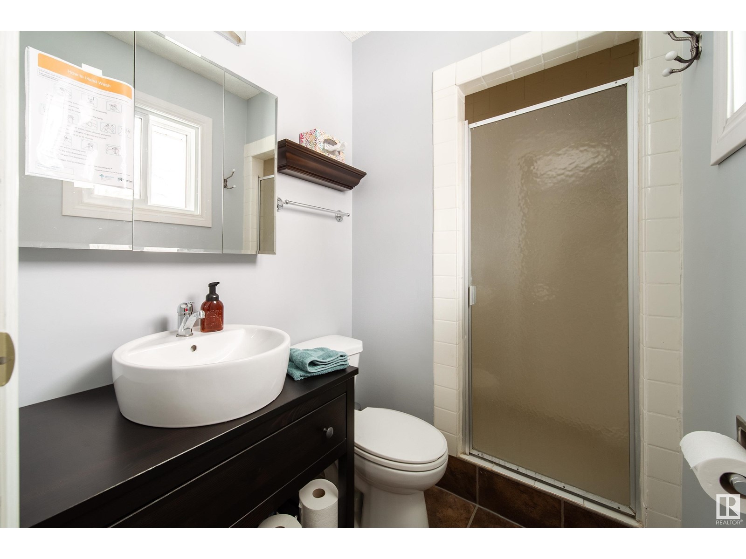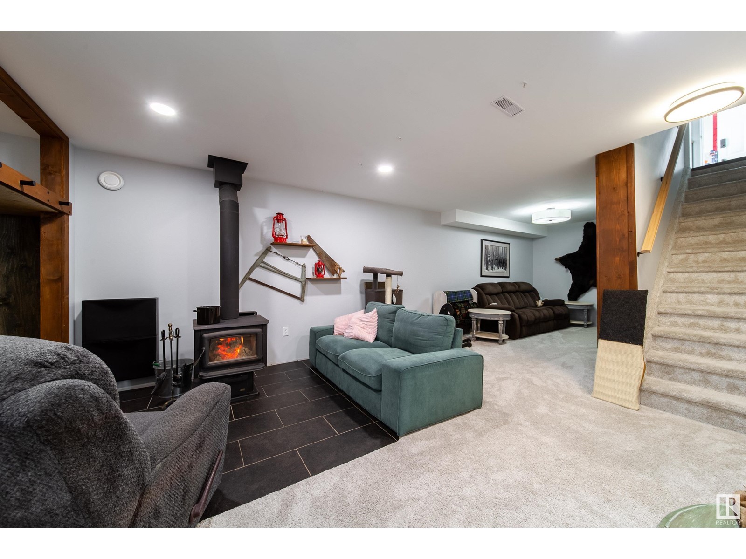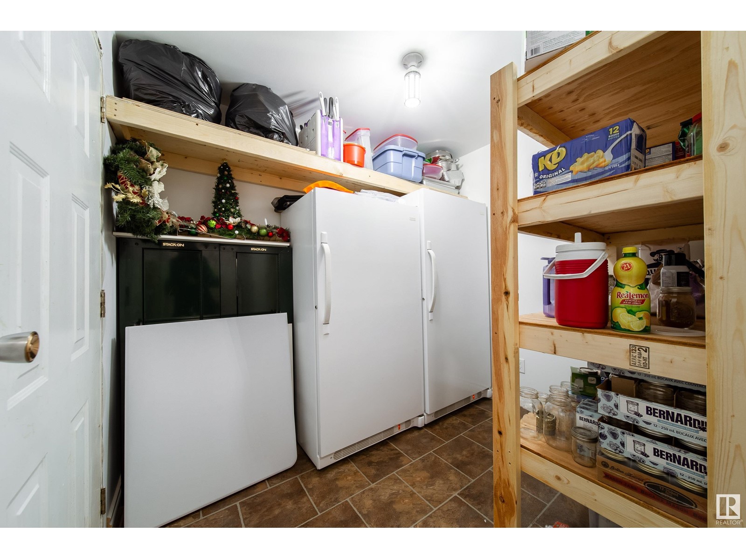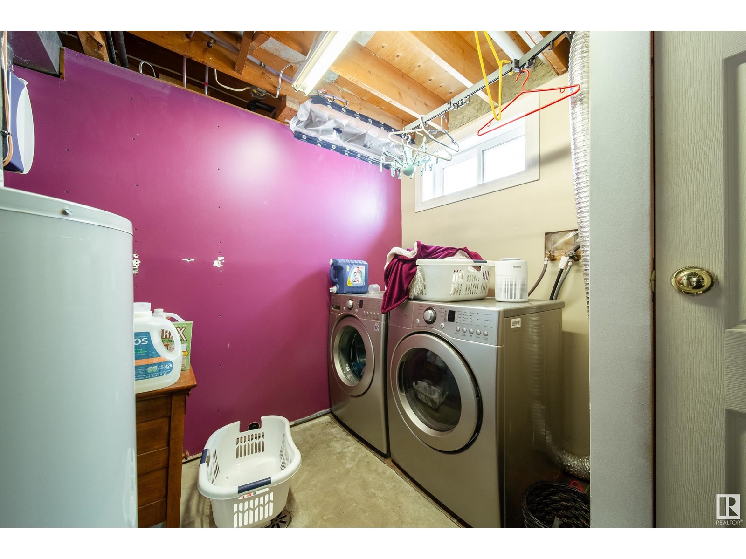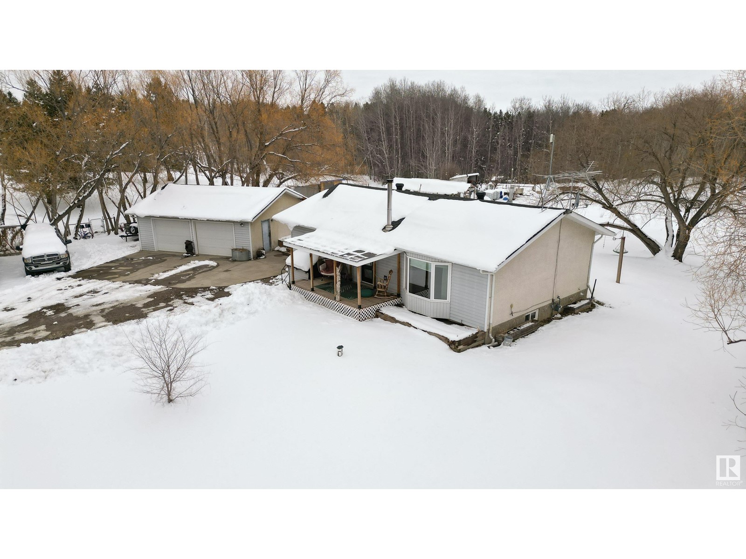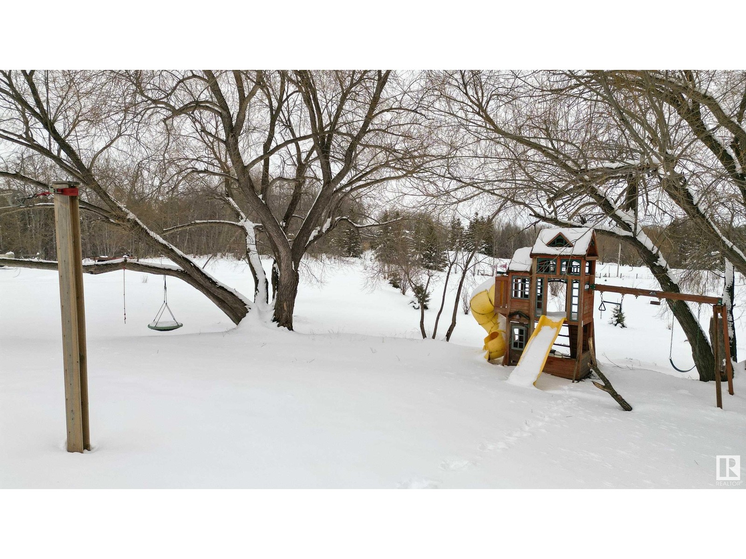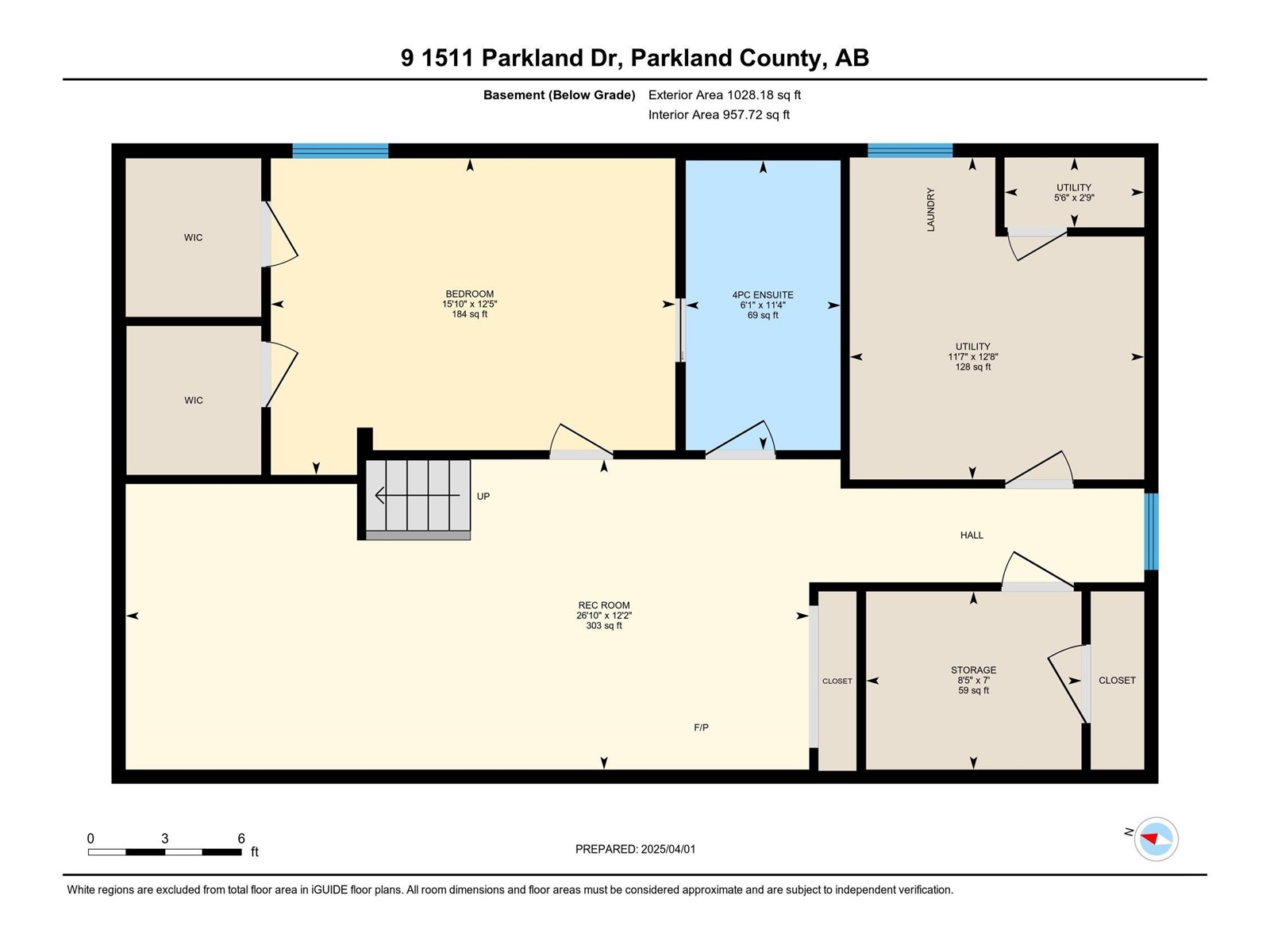#9 1511 Parkland Dr Rural Parkland County, Alberta T7Y 2T6
$499,900
Lovingly maintained & beautifully upgraded bungalow home offers MANY UPGRADES!! The main floor boasts newer kitchen w/ stainless steel appliances & open concept dining area, a large living rm, 3 good sized bedrooms & 2 baths! There's even a great mudroom just off the garage / side deck to tuck away all the outdoor gear! But the BASEMENT!!! Beautifully finished w/ a LARGE family room, a cozy wood-burning freestanding stove, a GORGEOUS large bedroom with TWO walk-in closets, a luxurious bathroom with SOAKER TUB & RAINFALL shower head, & so much more! UPGRADES: House & garage roof '14, windows '16, kitchen '18, main floor baths '19 (excl. ensuite shower), 1500 gal septic tank '19, attic insulation '20, pressure tank '21, complete basement reno w/new wiring & (most) plumbing '22! WOW!!! Outside you'll find an oversized double detached garage, lots of decking including a great covered front porch, a chicken coop, yard waterer, MASSIVE garden areas & more. Just minutes to Blueberry School & Stony Plain! (id:61585)
Property Details
| MLS® Number | E4428685 |
| Property Type | Single Family |
| Neigbourhood | Horizon West |
| Amenities Near By | Schools |
| Features | Corner Site, Rolling, Closet Organizers |
| Structure | Deck, Porch |
Building
| Bathroom Total | 3 |
| Bedrooms Total | 4 |
| Amenities | Vinyl Windows |
| Appliances | Dishwasher, Dryer, Microwave Range Hood Combo, Refrigerator, Storage Shed, Stove, Washer, Water Softener |
| Architectural Style | Bungalow |
| Basement Development | Finished |
| Basement Type | Full (finished) |
| Constructed Date | 1978 |
| Construction Style Attachment | Detached |
| Fireplace Fuel | Wood |
| Fireplace Present | Yes |
| Fireplace Type | Woodstove |
| Heating Type | Forced Air |
| Stories Total | 1 |
| Size Interior | 1,141 Ft2 |
| Type | House |
Parking
| Detached Garage | |
| Heated Garage | |
| Oversize | |
| R V |
Land
| Acreage | Yes |
| Fence Type | Fence |
| Land Amenities | Schools |
| Size Irregular | 3.09 |
| Size Total | 3.09 Ac |
| Size Total Text | 3.09 Ac |
Rooms
| Level | Type | Length | Width | Dimensions |
|---|---|---|---|---|
| Basement | Family Room | 3.71 m | 8.17 m | 3.71 m x 8.17 m |
| Basement | Bedroom 4 | 3.79 m | 4.84 m | 3.79 m x 4.84 m |
| Basement | Laundry Room | Measurements not available | ||
| Basement | Utility Room | 3.85 m | 3.52 m | 3.85 m x 3.52 m |
| Basement | Storage | 2.13 m | 2.58 m | 2.13 m x 2.58 m |
| Main Level | Living Room | 4.12 m | 4.12 m x Measurements not available | |
| Main Level | Dining Room | 2.87 m | 2.87 m x Measurements not available | |
| Main Level | Kitchen | 3.91 m | 3.91 m x Measurements not available | |
| Main Level | Primary Bedroom | 4.02 m | 4.02 m x Measurements not available | |
| Main Level | Bedroom 2 | 3.77 m | 2.69 m | 3.77 m x 2.69 m |
| Main Level | Bedroom 3 | 2.76 m | 2.76 m x Measurements not available | |
| Main Level | Mud Room | 5.33 m | 5.33 m x Measurements not available |
Contact Us
Contact us for more information
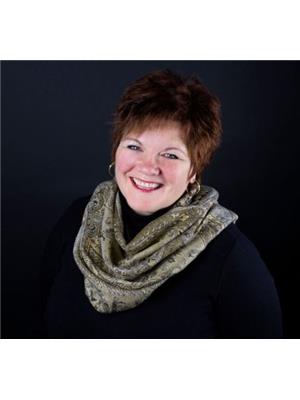
Deborah L. Gouin
Associate
(780) 963-0197
105, 4302 33 Street
Stony Plain, Alberta T7Z 2A9
(780) 963-2285
(780) 963-0197











