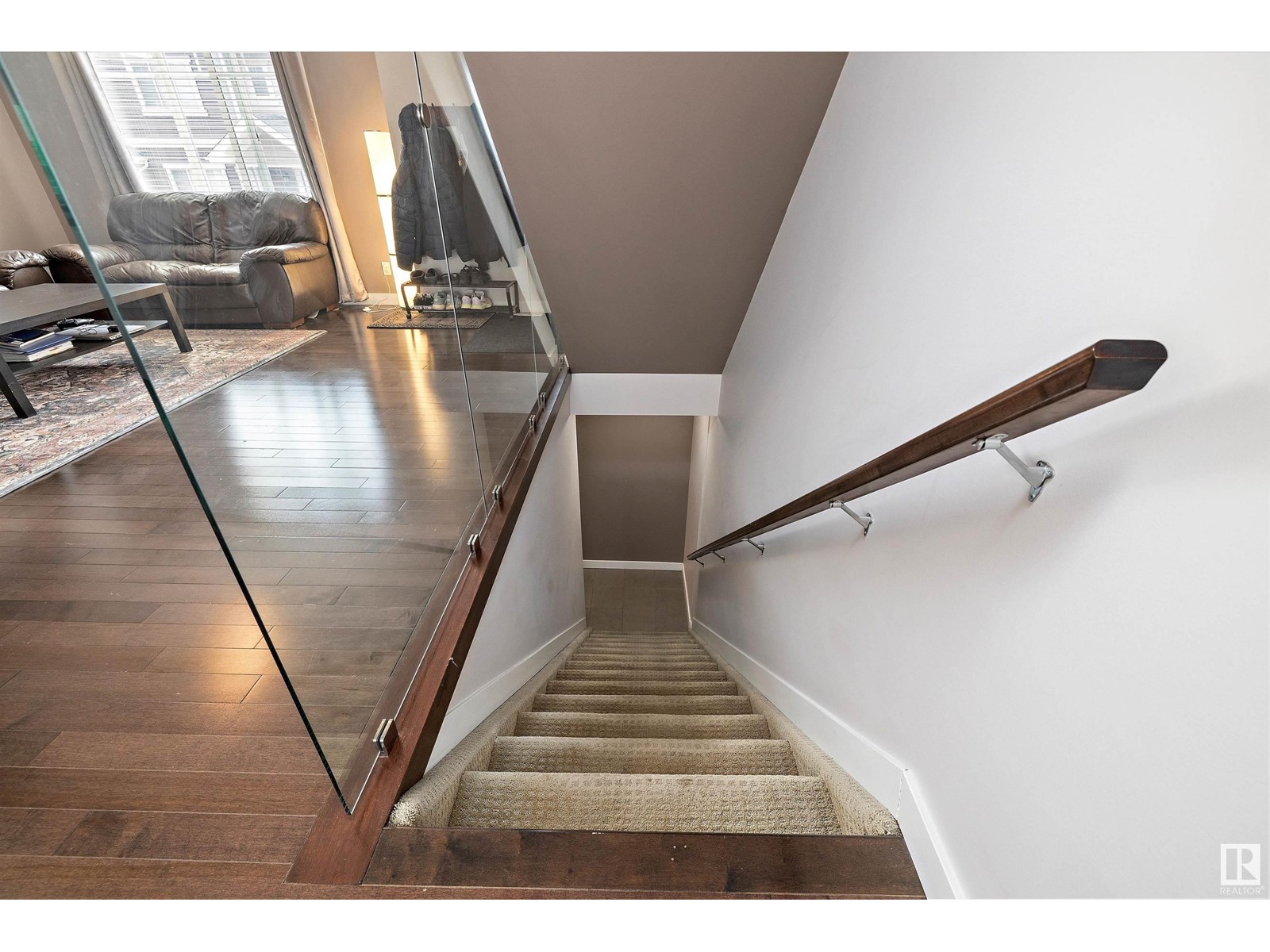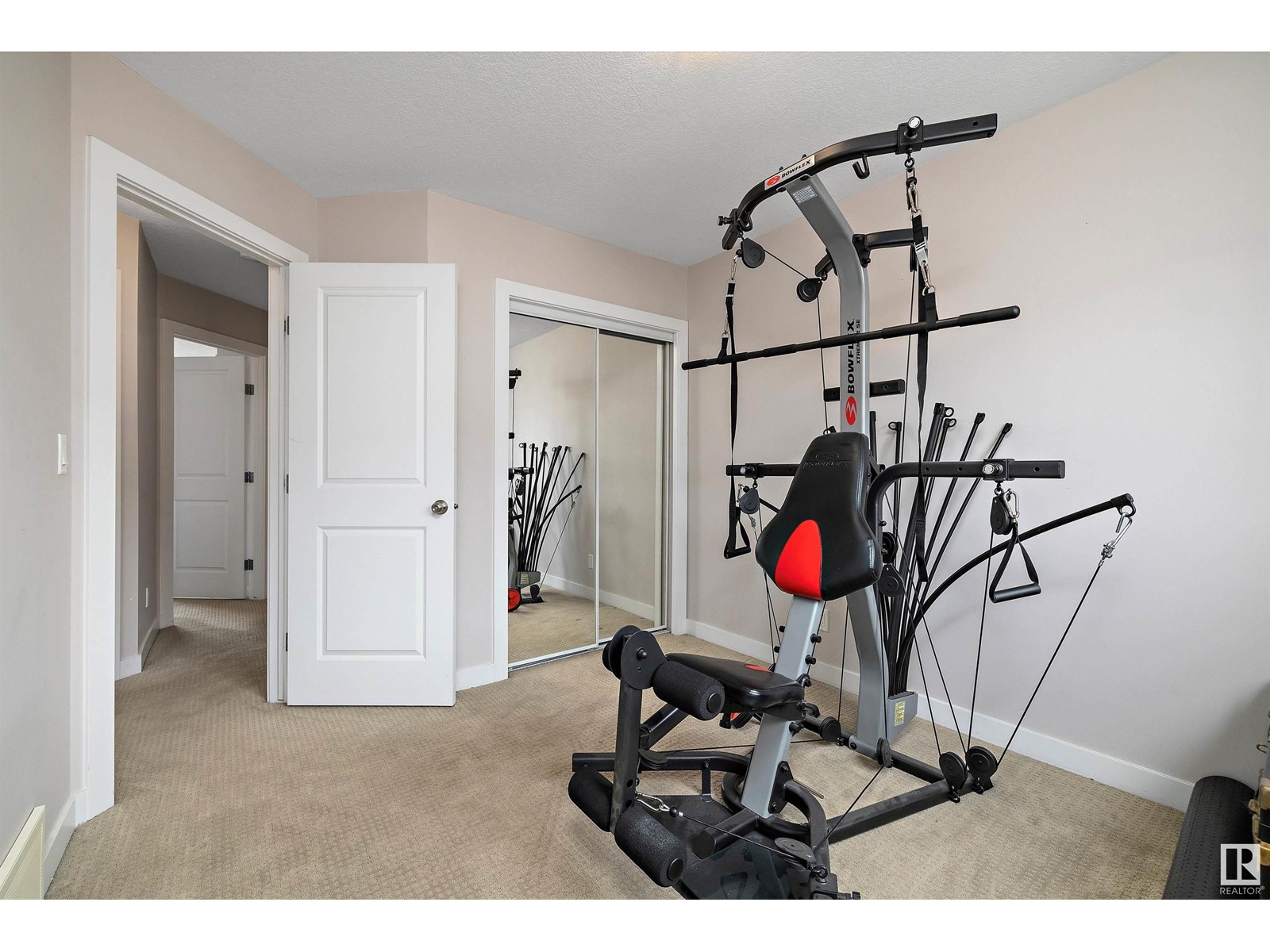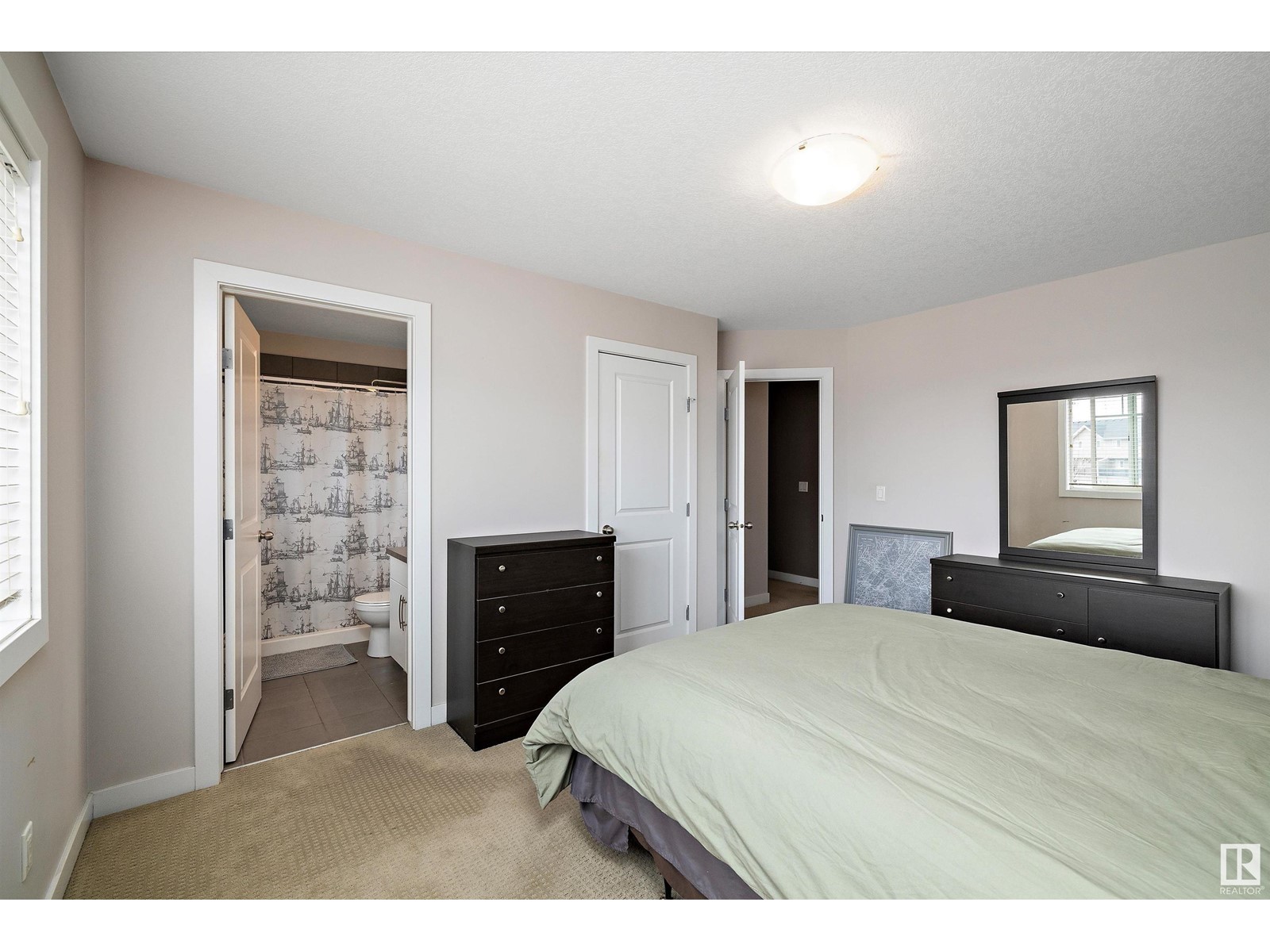#9 675 Albany Wy Nw Edmonton, Alberta T6V 0H1
$334,900Maintenance, Exterior Maintenance, Insurance, Landscaping, Other, See Remarks, Property Management
$198.68 Monthly
Maintenance, Exterior Maintenance, Insurance, Landscaping, Other, See Remarks, Property Management
$198.68 MonthlyWelcome Home!This stunning 2-storey townhome in Albany offers the perfect blend of convenience and comfort, just steps from essential amenities. Designed for modern living, it features three generous bedrooms, including a primary suite with a walk-in closet and private ensuite. The main floor showcases a bright, open-concept layout with a spacious living area, a stylish 2-piece bath, and a well-appointed kitchen complete with a breakfast bar, pantry, and stainless steel appliances. Step outside to enjoy the SE-facing balcony off the dining area, perfect for outdoor relaxation. The lower level includes a insulated and drywalled double attached garage, ample storage, and a dedicated laundry space. Located in a pet-friendly community with easy access to parks, ponds, and scenic walking trails, this home is a must-see! Start Packing. (id:61585)
Property Details
| MLS® Number | E4427767 |
| Property Type | Single Family |
| Neigbourhood | Albany |
| Amenities Near By | Golf Course, Shopping |
| Features | See Remarks |
| Parking Space Total | 2 |
Building
| Bathroom Total | 3 |
| Bedrooms Total | 3 |
| Appliances | Dishwasher, Dryer, Garage Door Opener Remote(s), Garage Door Opener, Microwave Range Hood Combo, Refrigerator, Stove, Washer |
| Basement Type | None |
| Constructed Date | 2012 |
| Construction Style Attachment | Attached |
| Half Bath Total | 1 |
| Heating Type | Forced Air |
| Stories Total | 2 |
| Size Interior | 1,278 Ft2 |
| Type | Row / Townhouse |
Parking
| Attached Garage |
Land
| Acreage | No |
| Land Amenities | Golf Course, Shopping |
| Size Irregular | 226.96 |
| Size Total | 226.96 M2 |
| Size Total Text | 226.96 M2 |
Rooms
| Level | Type | Length | Width | Dimensions |
|---|---|---|---|---|
| Main Level | Living Room | 4.29 m | 4.74 m | 4.29 m x 4.74 m |
| Main Level | Dining Room | 4.38 m | 2.87 m | 4.38 m x 2.87 m |
| Main Level | Kitchen | 2.9 m | 2.94 m | 2.9 m x 2.94 m |
| Upper Level | Primary Bedroom | 4.38 m | 3.28 m | 4.38 m x 3.28 m |
| Upper Level | Bedroom 2 | 3.54 m | 2.83 m | 3.54 m x 2.83 m |
| Upper Level | Bedroom 3 | 3.5 m | 2.86 m | 3.5 m x 2.86 m |
Contact Us
Contact us for more information

Cody C. Leclair
Associate
(780) 406-8777
13120 St Albert Trail Nw
Edmonton, Alberta T5L 4P6
(780) 457-3777
(780) 457-2194





































