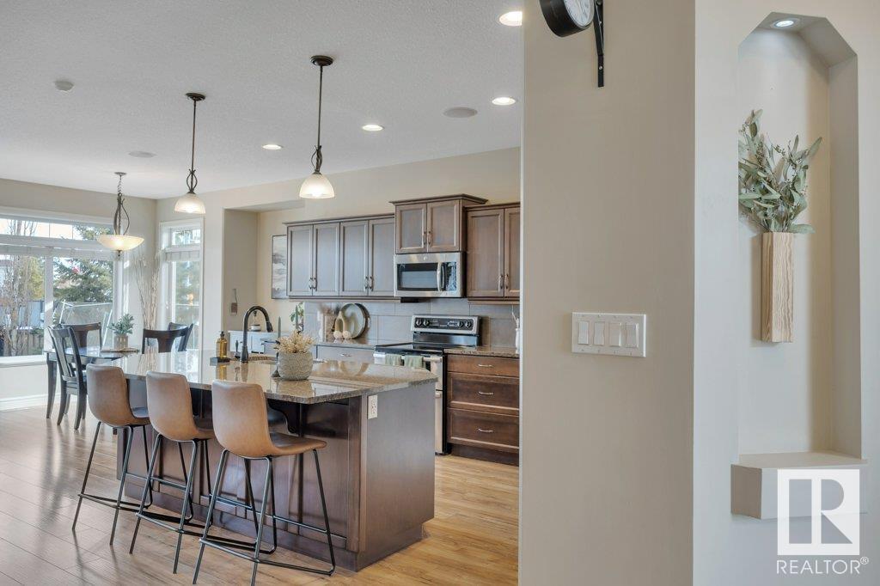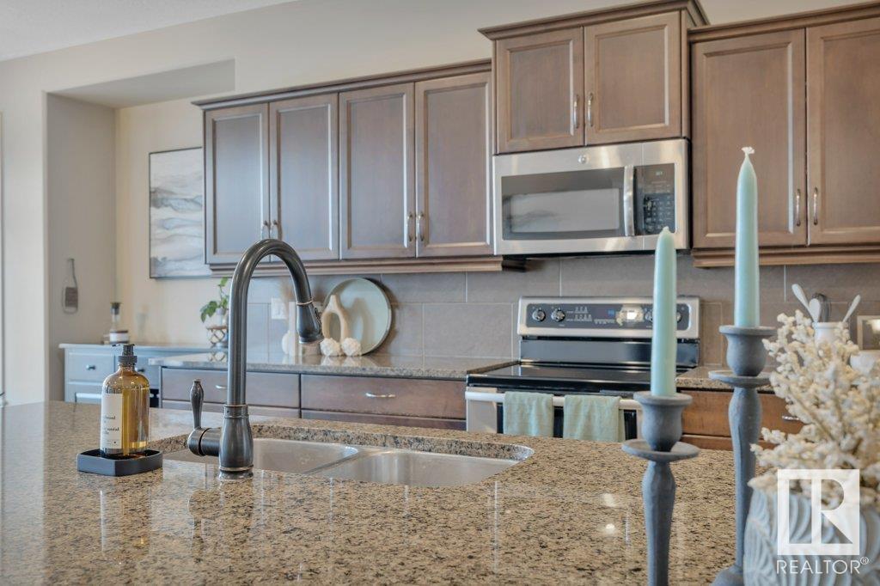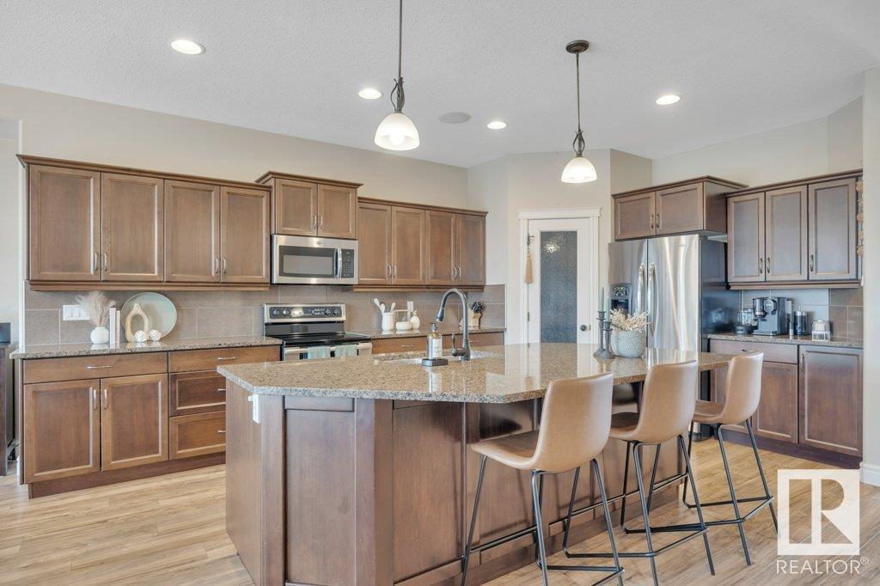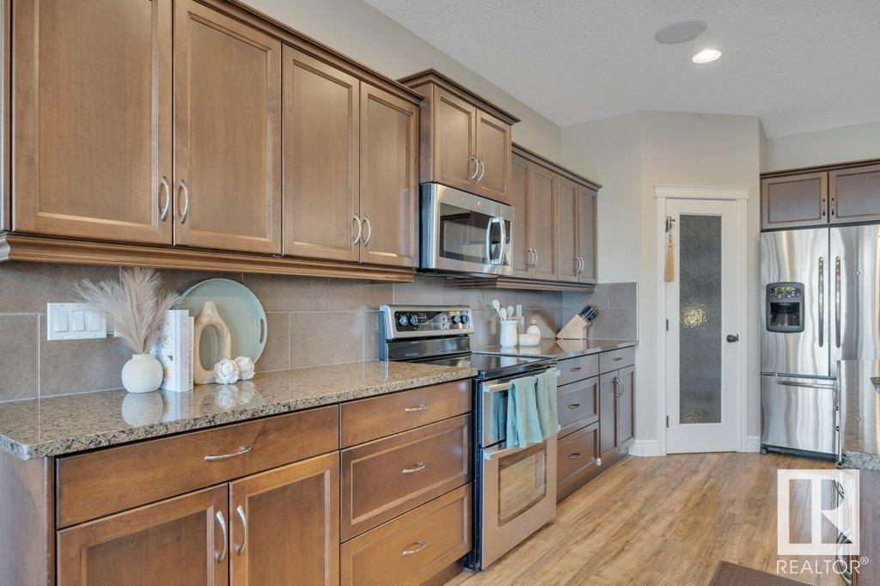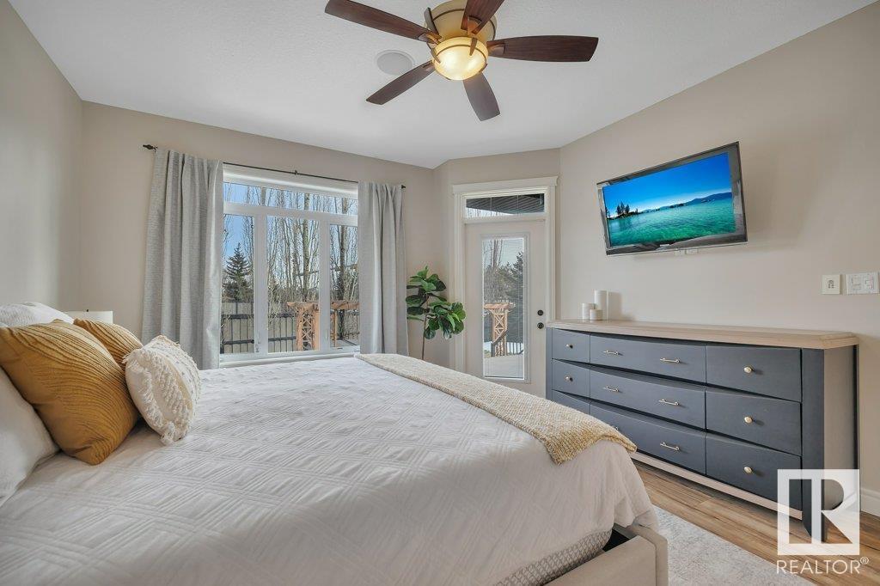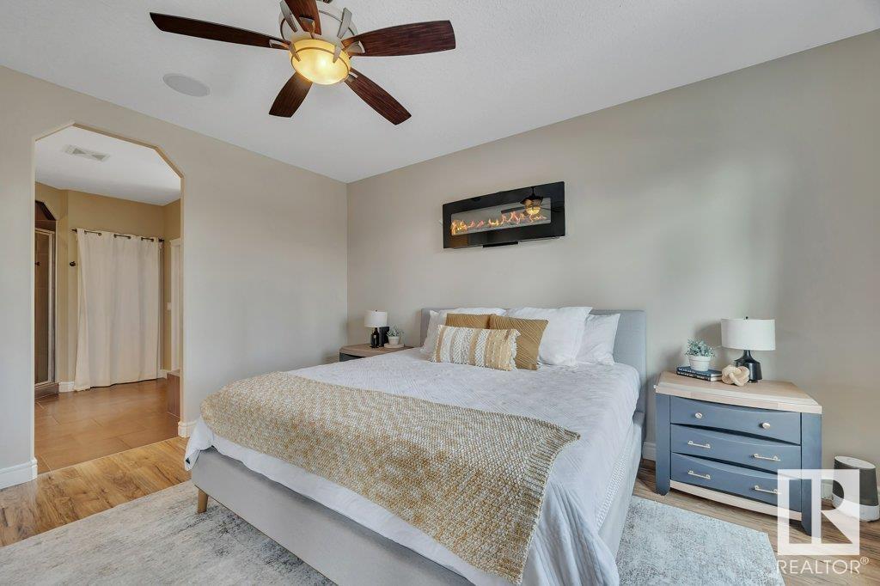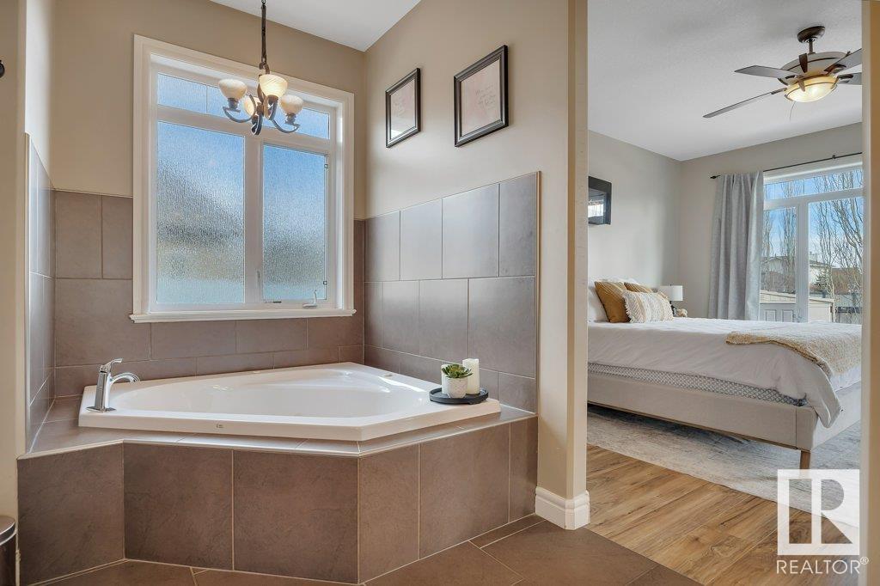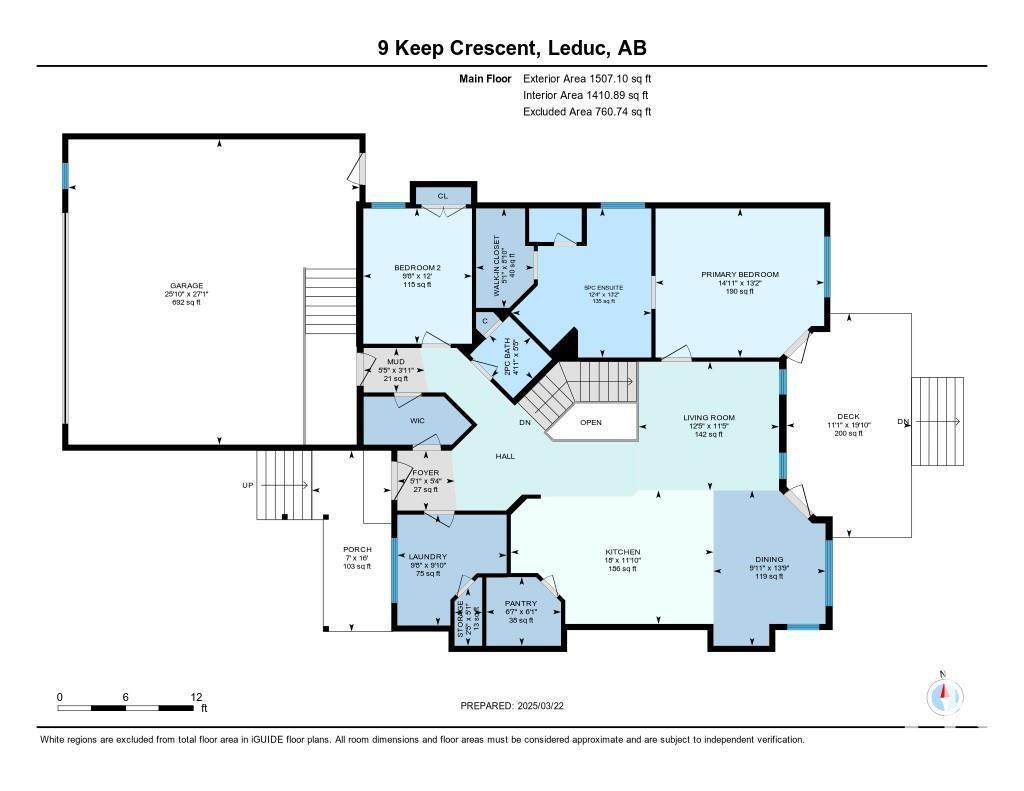9 Keep Cr Leduc, Alberta T9E 0J1
$649,999
Welcome to this 1507 sq ft bungalow, full of charm, space, and thoughtful touches. Inside, you'll find a stunning stone feature wall, a gorgeous kitchen with maple cabinets, granite counters, and a massive island—perfect for family meals or entertaining. The primary bedroom offers deck access, a spa-like 5-piece ensuite. Main floor laundry adds extra convenience. Downstairs, the fully finished basement features two more bedrooms, a full bath, and a built-in wet bar—ideal for a games room, home theatre, or hosting friends. Outside, enjoy the oversized 25' x 27' heated garage, a massive 0.23-acre lot with plenty of room to play or garden, plus your very own hot tub. Tucked away on a quiet cul-de-sac and close to schools and amenities, this home perfectly blends comfort, luxury, and a family-friendly community. With recently updated mechanicals, this home is ready for its next owners to move in and make it theirs! (id:61585)
Property Details
| MLS® Number | E4427535 |
| Property Type | Single Family |
| Neigbourhood | West Haven |
| Amenities Near By | Airport, Golf Course, Schools |
| Features | Cul-de-sac, Flat Site |
| Parking Space Total | 6 |
| Structure | Deck, Porch |
Building
| Bathroom Total | 3 |
| Bedrooms Total | 4 |
| Amenities | Ceiling - 9ft |
| Appliances | Dishwasher, Dryer, Fan, Storage Shed, Stove, Washer, Window Coverings, Refrigerator |
| Architectural Style | Bungalow |
| Basement Development | Finished |
| Basement Type | Full (finished) |
| Constructed Date | 2007 |
| Construction Style Attachment | Detached |
| Fireplace Fuel | Gas |
| Fireplace Present | Yes |
| Fireplace Type | Unknown |
| Half Bath Total | 1 |
| Heating Type | Forced Air |
| Stories Total | 1 |
| Size Interior | 1,507 Ft2 |
| Type | House |
Parking
| Attached Garage | |
| Heated Garage | |
| Oversize | |
| R V |
Land
| Acreage | No |
| Fence Type | Fence |
| Land Amenities | Airport, Golf Course, Schools |
| Size Irregular | 940.92 |
| Size Total | 940.92 M2 |
| Size Total Text | 940.92 M2 |
Rooms
| Level | Type | Length | Width | Dimensions |
|---|---|---|---|---|
| Basement | Family Room | 9.42 m | 10.9 m | 9.42 m x 10.9 m |
| Basement | Bedroom 3 | 3.98 m | 4.34 m | 3.98 m x 4.34 m |
| Basement | Bedroom 4 | 3.45 m | 4.4 m | 3.45 m x 4.4 m |
| Main Level | Living Room | 3.79 m | 3.48 m | 3.79 m x 3.48 m |
| Main Level | Dining Room | 3.03 m | 4.2 m | 3.03 m x 4.2 m |
| Main Level | Kitchen | 5.48 m | 3.31 m | 5.48 m x 3.31 m |
| Main Level | Primary Bedroom | 4.56 m | 4.03 m | 4.56 m x 4.03 m |
| Main Level | Bedroom 2 | 2.94 m | 3.66 m | 2.94 m x 3.66 m |
Contact Us
Contact us for more information

Blair Buttar
Associate
(780) 986-6662
5919 50 St
Leduc, Alberta T9E 6S7
(780) 986-4711
(780) 986-6662






