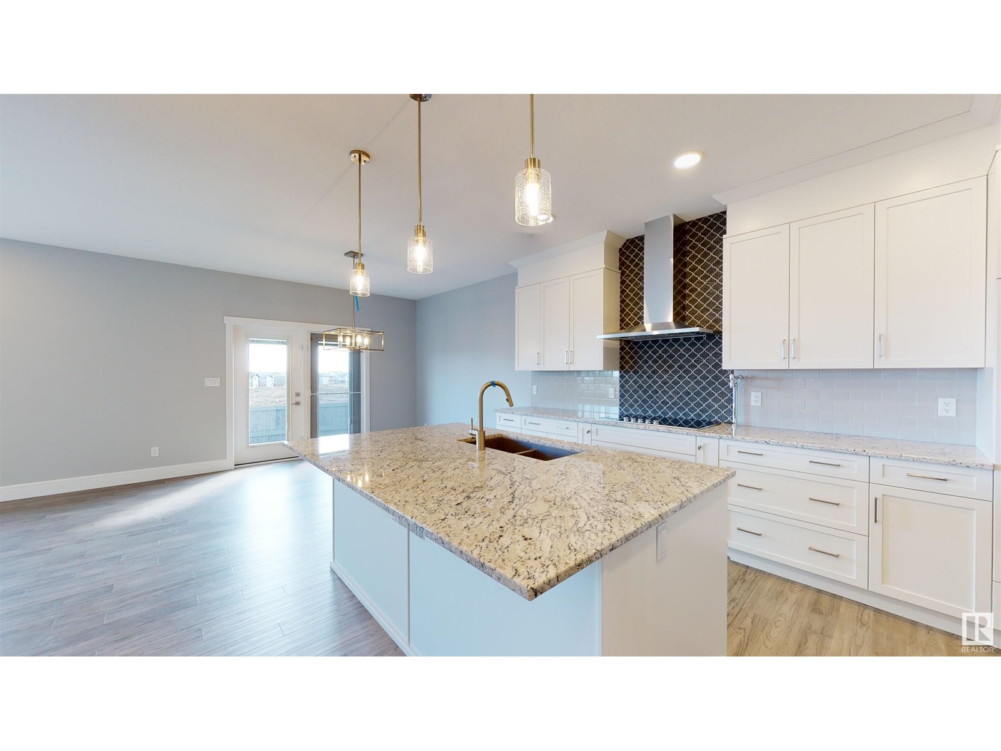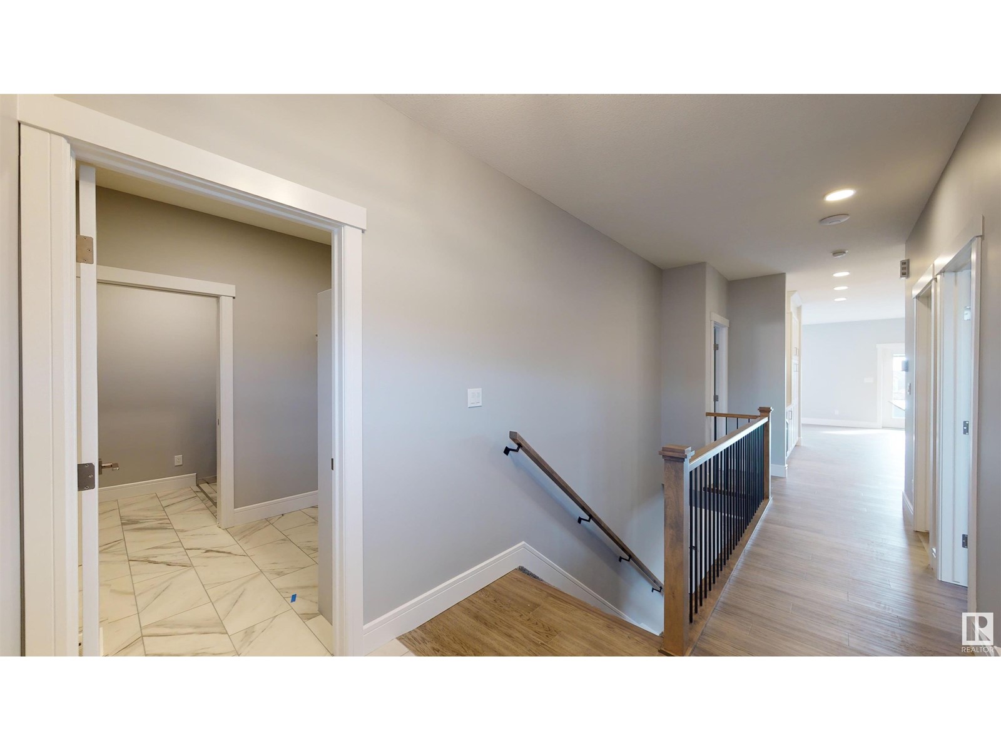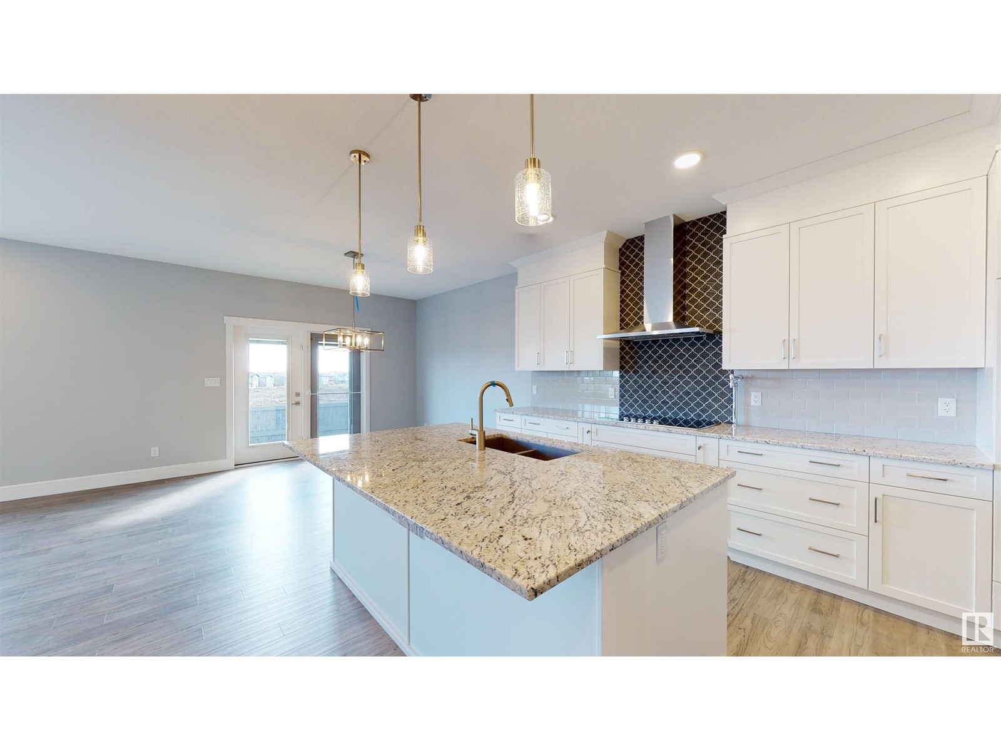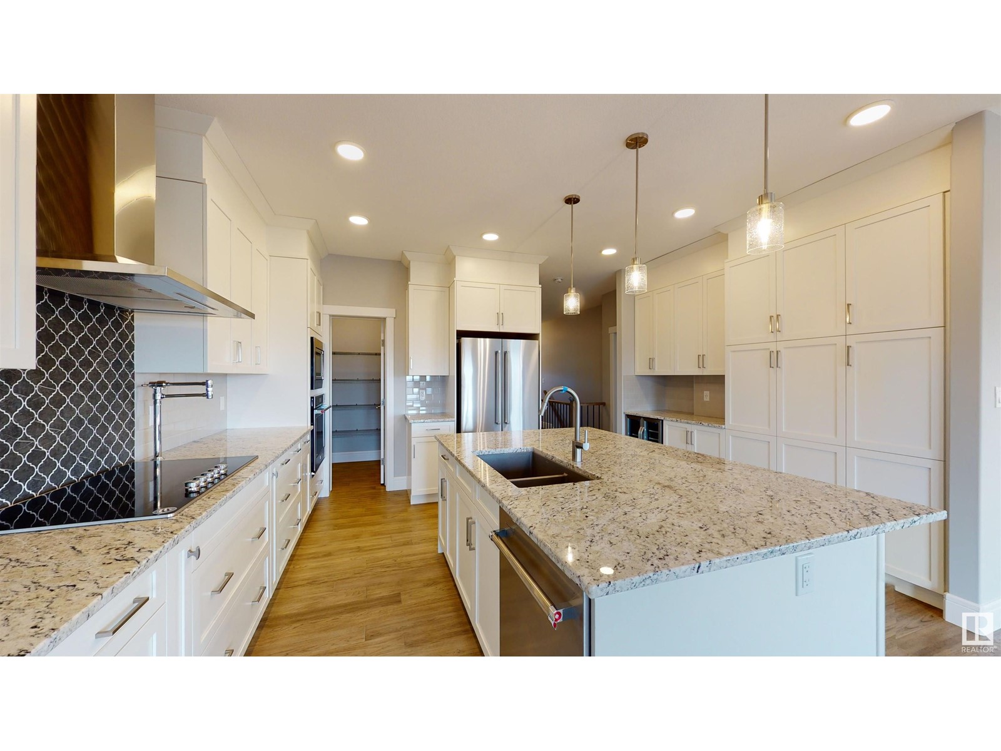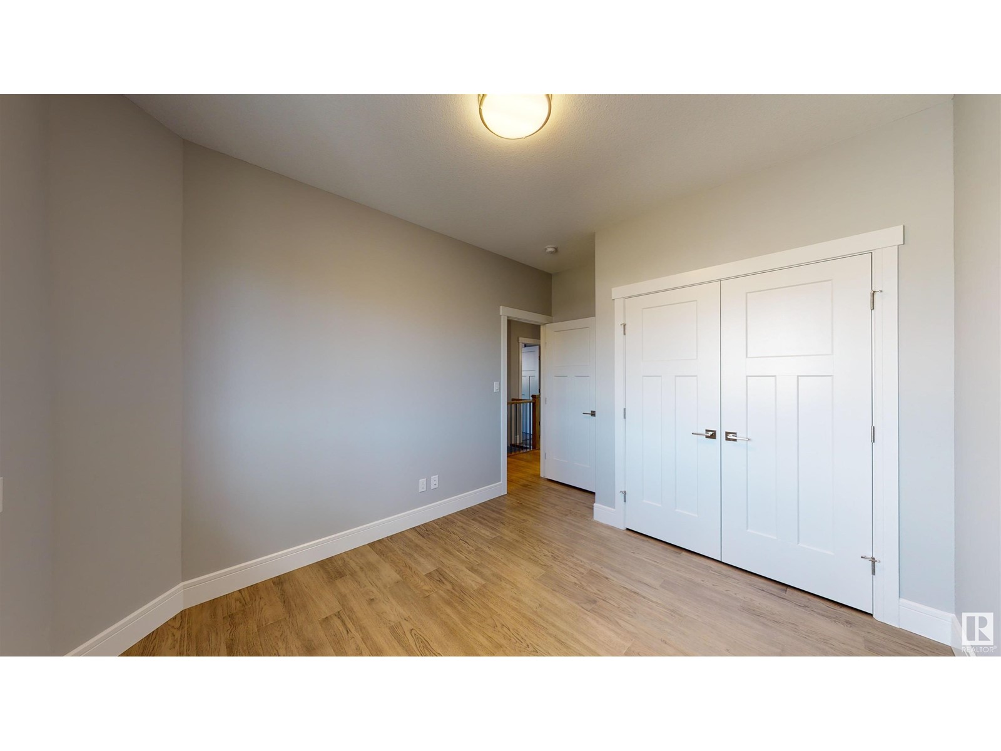9 Resplendent Wy St. Albert, Alberta T8N 8B2
$599,500
Step into elegance & comfort w/ this stunning bungalow designed w/ 9' ceilings on both the main floor & basement, creating a bright & spacious atmosphere. The chef's kitchen is the heart of the home, featuring S/S appliances, gorgeous cabinetry, quartz counters, centre island, & pantry—perfect for culinary creativity. The living room, complete w/ fireplace, flows seamlessly into the dining area, making it an ideal space for gatherings & relaxation. Retreat to the luxurious primary suite, offering a spa like 4pc ensuite w/ double sinks, stand-up shower, & generous walk-in closet. A second bedroom, a 4pc bath, & main-floor laundry room provide the perfect blend of functionality & style. Built w/ exceptional craftsmanship & meticulous attention to detail, every Coventry home is backed by the Alberta New Home Warranty Program, ensuring lasting quality & peace of mind. *Home is under construction, photos are not of actual home, some finishings may vary, some photos virtually staged* (id:61585)
Property Details
| MLS® Number | E4423867 |
| Property Type | Single Family |
| Neigbourhood | Riverside (St. Albert) |
| Amenities Near By | Golf Course, Playground |
Building
| Bathroom Total | 2 |
| Bedrooms Total | 2 |
| Amenities | Ceiling - 9ft, Vinyl Windows |
| Appliances | Dishwasher, Microwave Range Hood Combo, Refrigerator, Stove |
| Architectural Style | Bungalow |
| Basement Development | Unfinished |
| Basement Type | Full (unfinished) |
| Constructed Date | 2024 |
| Construction Style Attachment | Detached |
| Fire Protection | Smoke Detectors |
| Fireplace Fuel | Electric |
| Fireplace Present | Yes |
| Fireplace Type | Unknown |
| Heating Type | Forced Air |
| Stories Total | 1 |
| Size Interior | 1,232 Ft2 |
| Type | House |
Parking
| Attached Garage |
Land
| Acreage | No |
| Land Amenities | Golf Course, Playground |
| Size Irregular | 422 |
| Size Total | 422 M2 |
| Size Total Text | 422 M2 |
Rooms
| Level | Type | Length | Width | Dimensions |
|---|---|---|---|---|
| Main Level | Living Room | Measurements not available | ||
| Main Level | Dining Room | Measurements not available | ||
| Main Level | Kitchen | Measurements not available | ||
| Main Level | Primary Bedroom | Measurements not available | ||
| Main Level | Bedroom 2 | Measurements not available | ||
| Main Level | Laundry Room | Measurements not available |
Contact Us
Contact us for more information
Matthew G. Harrison
Associate
(780) 444-8017
201-6650 177 St Nw
Edmonton, Alberta T5T 4J5
(780) 483-4848
(780) 444-8017
