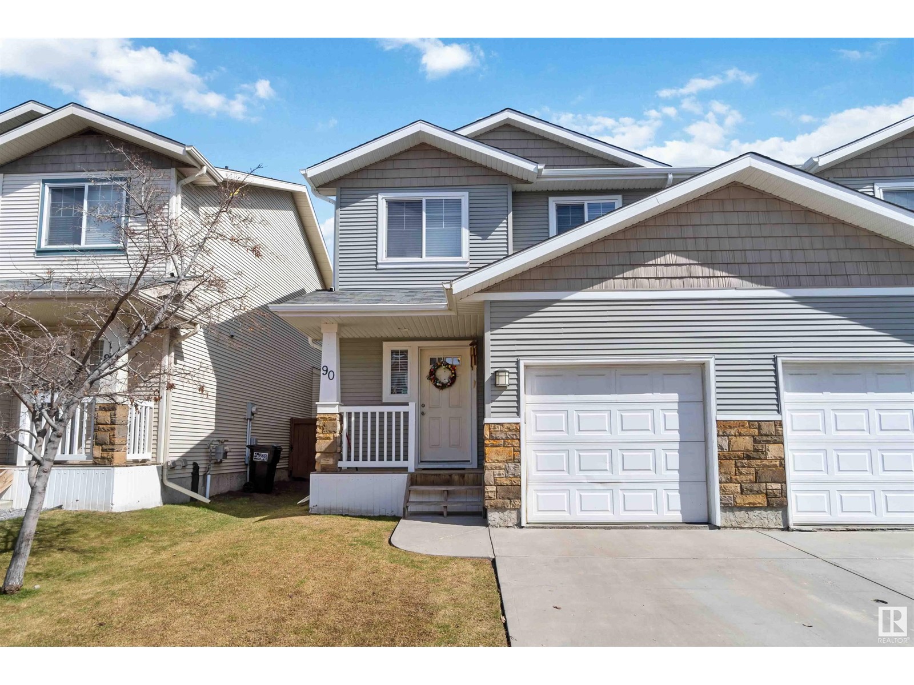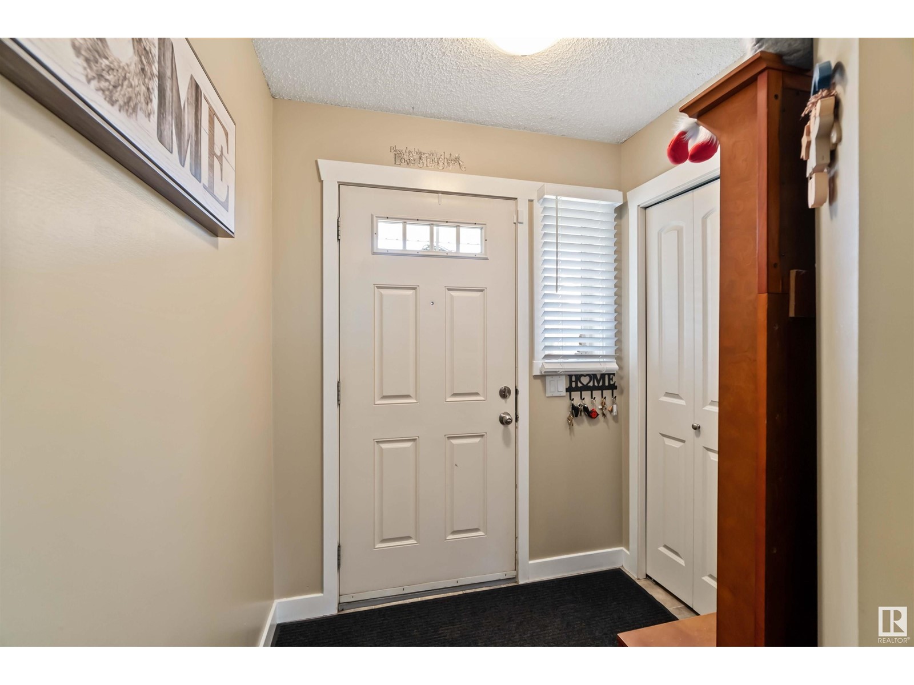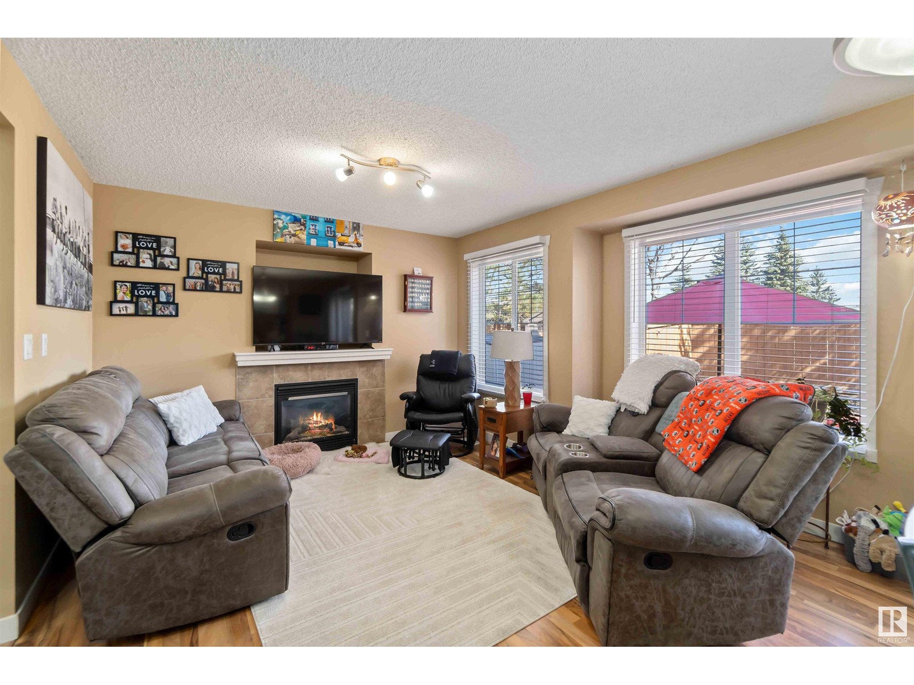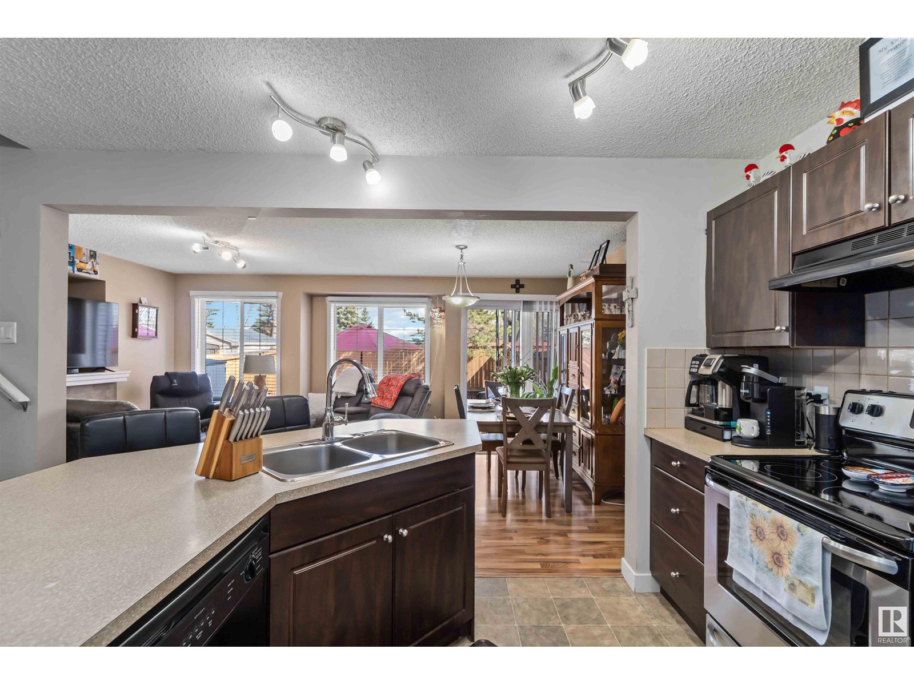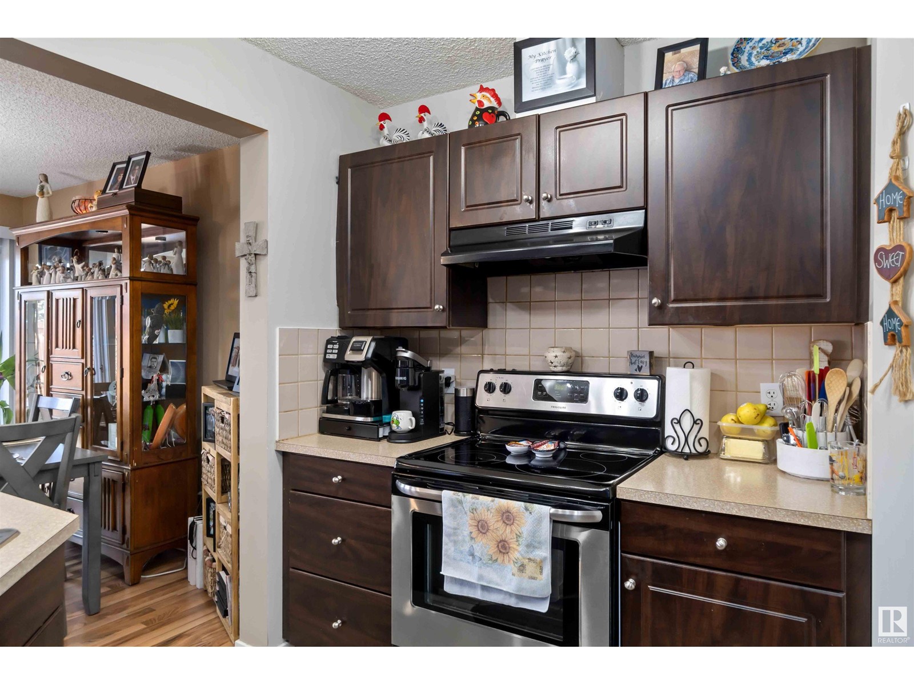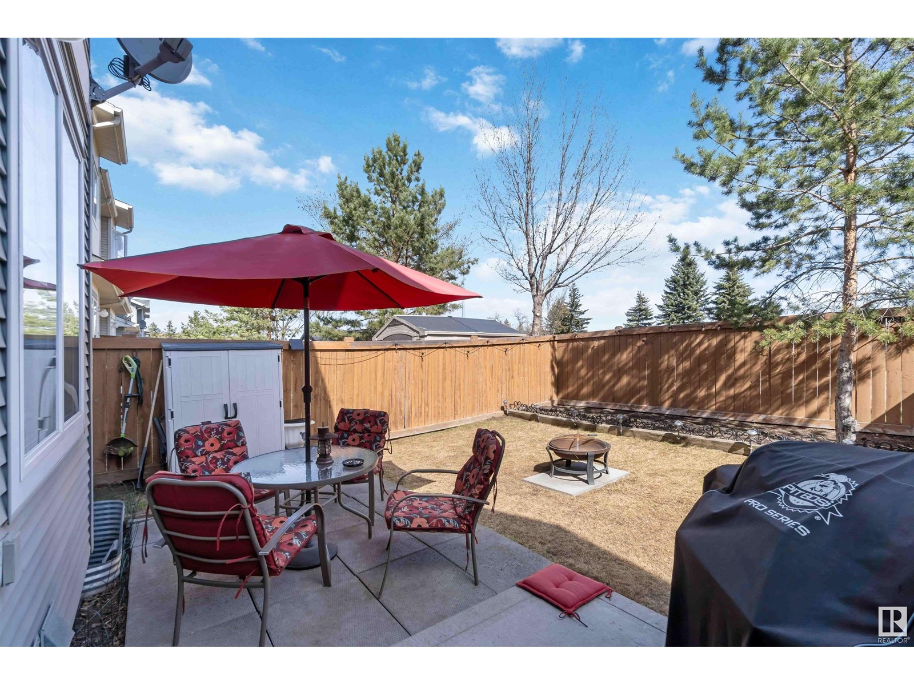#90 14208 36 St Nw Edmonton, Alberta T5Y 0E4
$339,900Maintenance, Property Management
$164 Monthly
Maintenance, Property Management
$164 MonthlyIncredible value in this beautiful 3-bedroom, 3-bathroom 2-storey duplex—perfect for first-time home buyers! The main floor offers a welcoming open layout with separate living, dining, and kitchen areas for added functionality. The spacious kitchen features an island and patio doors that lead to a quiet, private backyard—ideal for family BBQs and outdoor fun. The bright living room is filled with natural light from large windows and includes a cozy gas fireplace for relaxing evenings. Upstairs, you’ll find three generously sized bedrooms and a 4-piece bathroom. The primary bedroom boasts a walk-in closet and a private 3-piece ensuite. Additional highlights include a single attached garage plus room to park two more vehicles on the driveway. Conveniently located just minutes from schools, shopping, parks, and public transit—this home offers comfort, style, and functionality at an excellent price! (id:61585)
Property Details
| MLS® Number | E4432629 |
| Property Type | Single Family |
| Neigbourhood | Clareview Town Centre |
| Amenities Near By | Public Transit, Schools, Shopping |
| Features | No Animal Home, No Smoking Home |
Building
| Bathroom Total | 3 |
| Bedrooms Total | 3 |
| Appliances | Dishwasher, Dryer, Garage Door Opener, Refrigerator, Stove, Washer |
| Basement Development | Unfinished |
| Basement Type | Full (unfinished) |
| Constructed Date | 2006 |
| Construction Style Attachment | Semi-detached |
| Fireplace Fuel | Electric |
| Fireplace Present | Yes |
| Fireplace Type | Unknown |
| Half Bath Total | 1 |
| Heating Type | Forced Air |
| Stories Total | 2 |
| Size Interior | 1,348 Ft2 |
| Type | Duplex |
Parking
| Attached Garage |
Land
| Acreage | No |
| Fence Type | Fence |
| Land Amenities | Public Transit, Schools, Shopping |
| Size Irregular | 224.9 |
| Size Total | 224.9 M2 |
| Size Total Text | 224.9 M2 |
Rooms
| Level | Type | Length | Width | Dimensions |
|---|---|---|---|---|
| Main Level | Living Room | 3.93 m | 3.9 m | 3.93 m x 3.9 m |
| Main Level | Dining Room | 1.88 m | 3.39 m | 1.88 m x 3.39 m |
| Main Level | Kitchen | 3.15 m | 3.63 m | 3.15 m x 3.63 m |
| Upper Level | Primary Bedroom | 3.95 m | 3.54 m | 3.95 m x 3.54 m |
| Upper Level | Bedroom 2 | 3.52 m | 2.81 m | 3.52 m x 2.81 m |
| Upper Level | Bedroom 3 | 2.89 m | 3.12 m | 2.89 m x 3.12 m |
Contact Us
Contact us for more information
Laddi Padda
Associate
(780) 432-6513
9130 34a Ave Nw
Edmonton, Alberta T6E 5P4
(780) 225-8899

