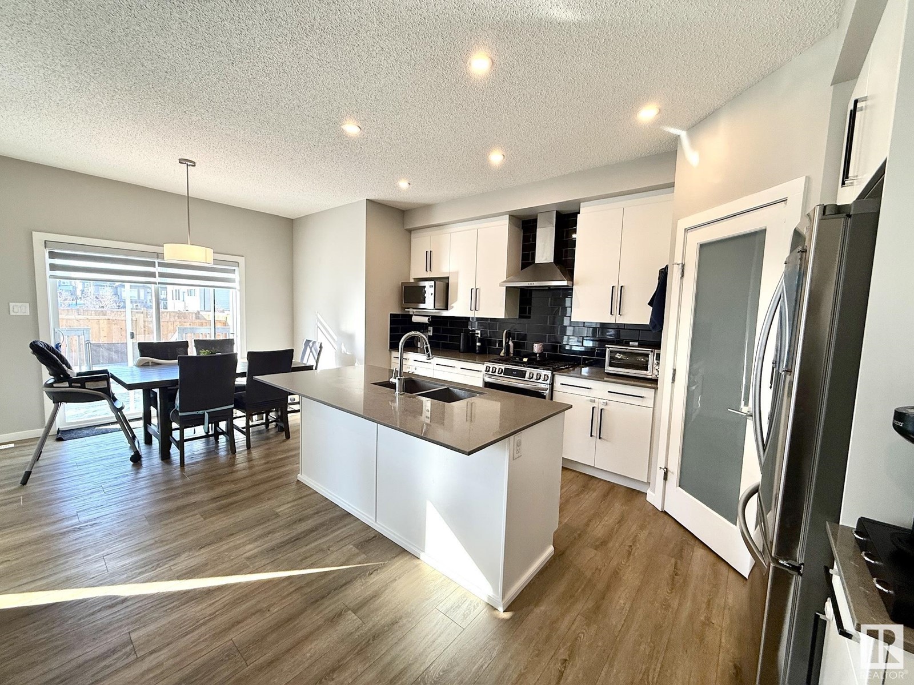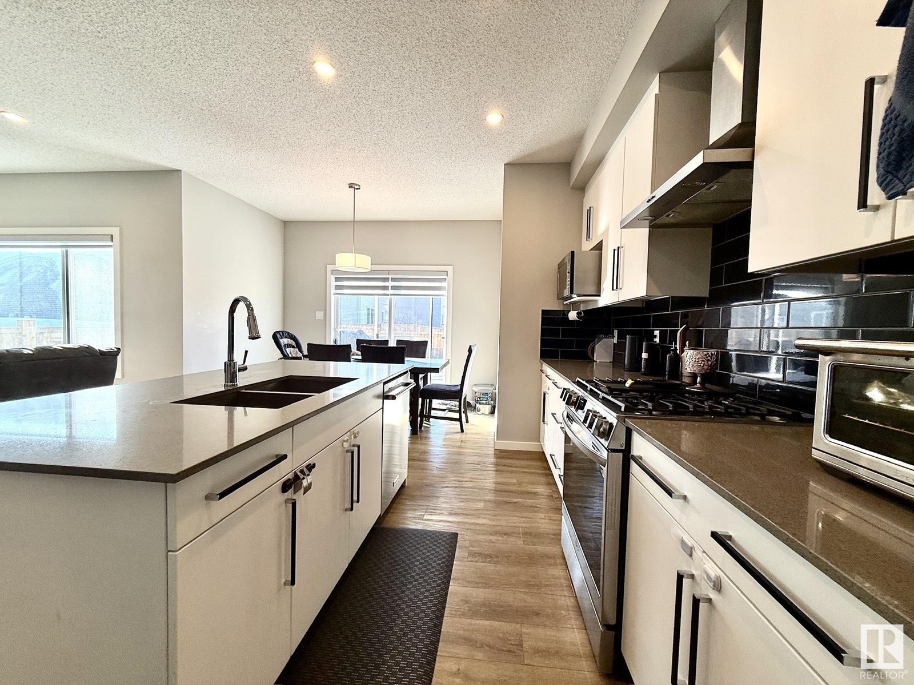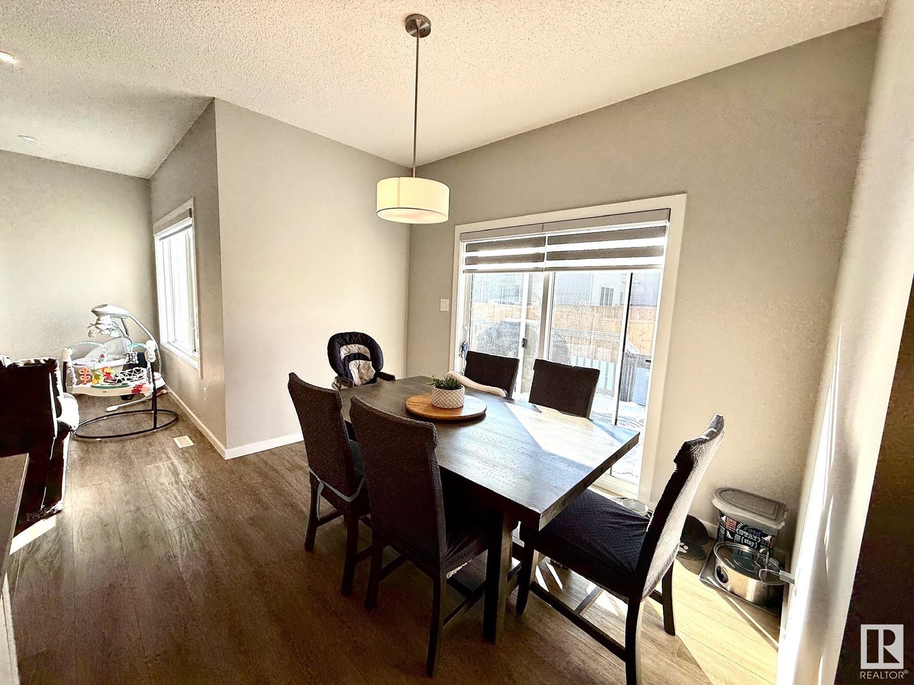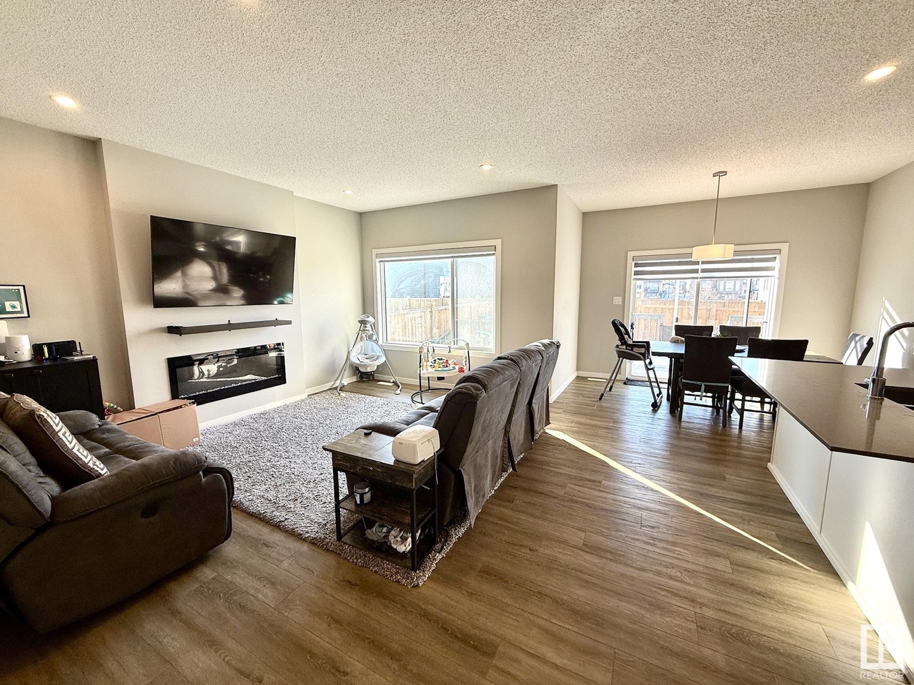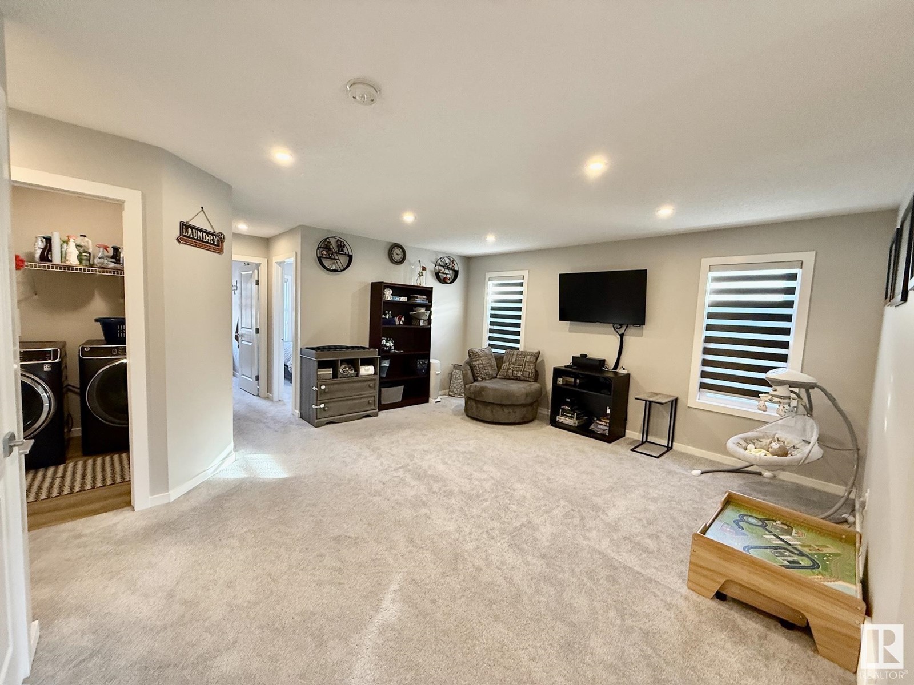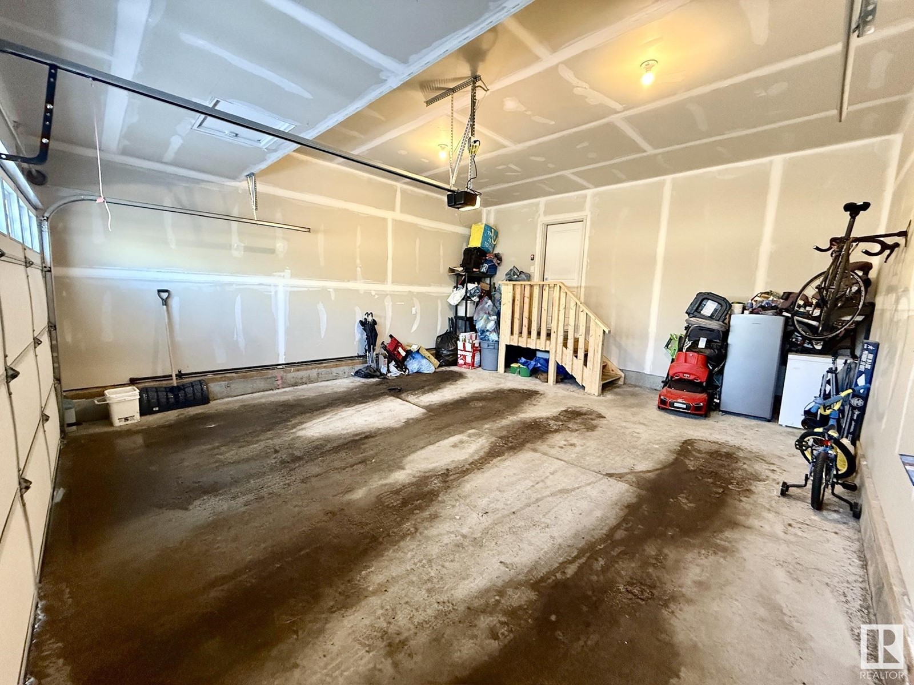9015 183 Av Nw Edmonton, Alberta T5Z 0S7
$655,000
Welcome home to this beautiful 2 storey home in the family-friendly community of Klarvatten. This home offers 5 bedrooms, 3 full bathrooms & a dbl attached garage, making it the perfect blend of style, comfort & functionality. Step inside to an open-concept main floor featuring elegant vinyl plank flooring, high end blinds, A/C & a built-in smart system with Alexa integration. The kitchen offers quartz counters, S/S appliances, ample cabinetry & a convenient corner pantry. A main-floor bedroom & FULL BATHROOM provide the perfect setup for guests or multi-generational living. Upstairs, the primary suite is a luxurious retreat, complete with a spa-like 5pc ensuite & walk-in closet. 3 add'l bedrooms, another 4pc bath, a spacious bonus room & laundry complete the upper level. Outside, the fenced backyard offers plenty of space to relax & entertain, featuring a newer (2023) 10x20 deck—perfect for summer BBQs! Close to Anthony Henday, top-rated schools & all essential amenities, this home is truly a rare find! (id:61585)
Property Details
| MLS® Number | E4426343 |
| Property Type | Single Family |
| Neigbourhood | Klarvatten |
| Amenities Near By | Airport, Golf Course, Playground, Public Transit, Schools, Shopping, Ski Hill |
| Community Features | Public Swimming Pool |
| Features | See Remarks, No Back Lane, Closet Organizers, Level |
| Parking Space Total | 4 |
| Structure | Deck |
Building
| Bathroom Total | 3 |
| Bedrooms Total | 5 |
| Amenities | Ceiling - 9ft, Vinyl Windows |
| Appliances | Dishwasher, Garage Door Opener Remote(s), Garage Door Opener, Hood Fan, Microwave, Refrigerator, Storage Shed, Gas Stove(s), Window Coverings |
| Basement Development | Unfinished |
| Basement Type | Full (unfinished) |
| Constructed Date | 2021 |
| Construction Style Attachment | Detached |
| Fire Protection | Smoke Detectors |
| Heating Type | Forced Air |
| Stories Total | 2 |
| Size Interior | 2,244 Ft2 |
| Type | House |
Parking
| Attached Garage |
Land
| Acreage | No |
| Fence Type | Fence |
| Land Amenities | Airport, Golf Course, Playground, Public Transit, Schools, Shopping, Ski Hill |
| Size Irregular | 368.82 |
| Size Total | 368.82 M2 |
| Size Total Text | 368.82 M2 |
Rooms
| Level | Type | Length | Width | Dimensions |
|---|---|---|---|---|
| Main Level | Living Room | 4.64 m | 3.65 m | 4.64 m x 3.65 m |
| Main Level | Dining Room | 3.39 m | 1.85 m | 3.39 m x 1.85 m |
| Main Level | Kitchen | 4.53 m | 3.4 m | 4.53 m x 3.4 m |
| Main Level | Bedroom 2 | 3.38 m | 2.75 m | 3.38 m x 2.75 m |
| Upper Level | Primary Bedroom | 3.97 m | 3.94 m | 3.97 m x 3.94 m |
| Upper Level | Bedroom 3 | 3.63 m | 2.84 m | 3.63 m x 2.84 m |
| Upper Level | Bedroom 4 | 3.47 m | 3.29 m | 3.47 m x 3.29 m |
| Upper Level | Bonus Room | 4.91 m | 4.37 m | 4.91 m x 4.37 m |
| Upper Level | Bedroom 5 | 3.47 m | 2.85 m | 3.47 m x 2.85 m |
| Upper Level | Laundry Room | 2.01 m | 1.77 m | 2.01 m x 1.77 m |
Contact Us
Contact us for more information
Tracie A. Sarumowa
Associate
traciesarumowa.exprealty.com/
twitter.com/traciesarumowa
www.facebook.com/tracie.sarumowa
www.linkedin.com/in/tracie-sarumowa-55b37189/
1400-10665 Jasper Ave Nw
Edmonton, Alberta T5J 3S9
(403) 262-7653



