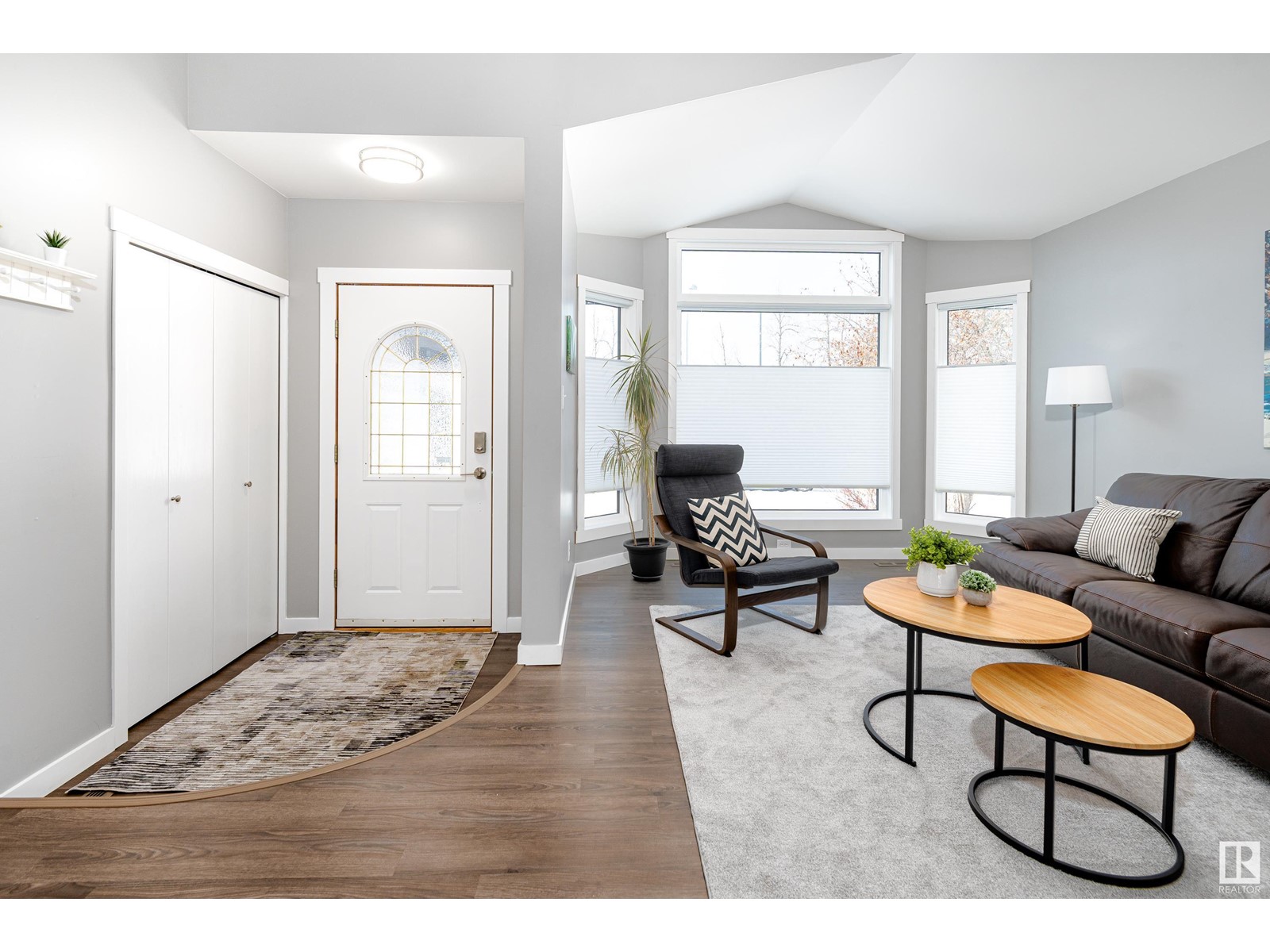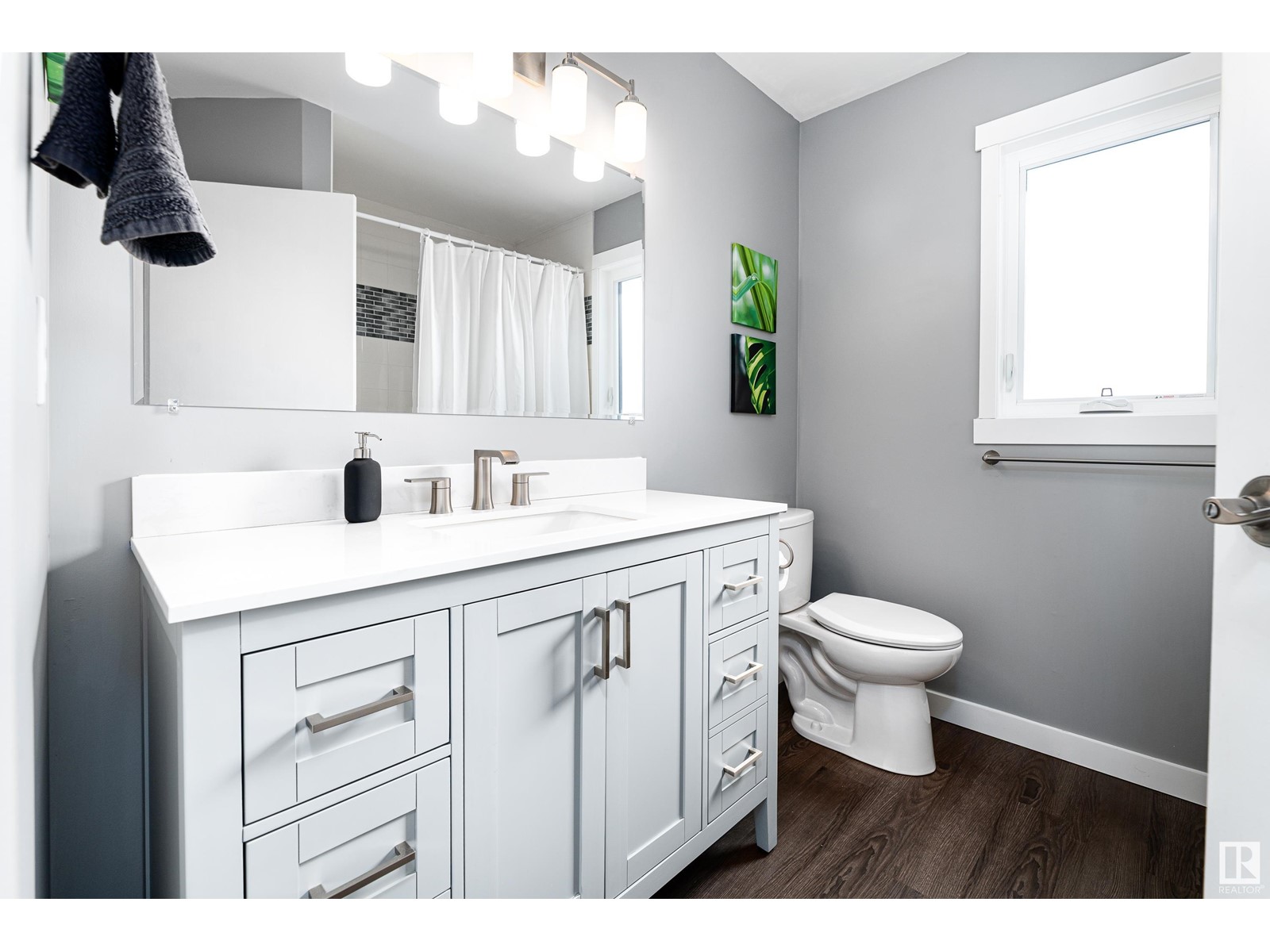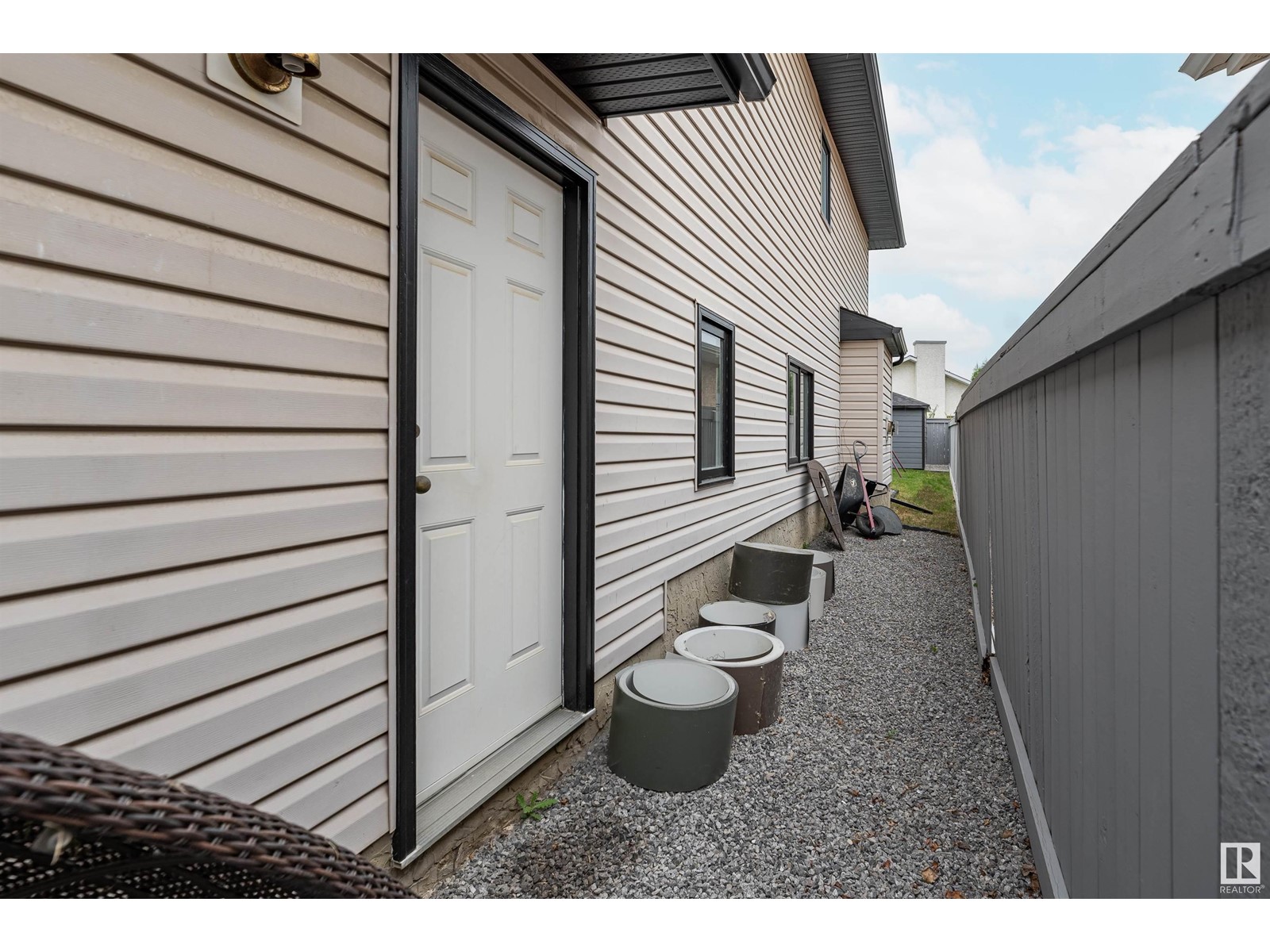9027 190 St Nw Edmonton, Alberta T5N 1J3
$575,000
Immaculately maintained 2-storey split in a mature, family-friendly neighborhood! This bright, smoke-free, pet-free home offers over 2,100 sq. ft. of living space, 5 bedrooms, and 4 full baths. The main floor boasts a vaulted-ceiling living/dining room, an updated kitchen with white cabinetry, quartz counters, and a sunny breakfast nook overlooking the family room with a cozy gas fireplace. The lower level features a bedroom/den, laundry, a 3-piece bath, and access to the double attached garage. Upstairs, the primary suite includes a 4-piece ensuite and walk-in closet, plus 2 more spacious bedrooms and another 4-piece bath. Upgrades include newer windows (upstairs & front room), 50-year Malarkey Legacy shingles, newer soffit/fascia/eaves, newer hot water tank, Nest thermostat, AC, flooring, and a fully renovated basement with upgraded underlay—all within 5 years. Enjoy a beautifully landscaped yard with a composite deck (7 years) and a newer shed. Move-in ready with immediate possession! (id:61585)
Property Details
| MLS® Number | E4428937 |
| Property Type | Single Family |
| Neigbourhood | Belmead |
| Amenities Near By | Golf Course, Playground, Public Transit, Schools, Shopping |
| Features | Flat Site, No Animal Home, No Smoking Home |
| Structure | Deck |
Building
| Bathroom Total | 4 |
| Bedrooms Total | 5 |
| Appliances | Dishwasher, Dryer, Garage Door Opener Remote(s), Garage Door Opener, Microwave Range Hood Combo, Refrigerator, Storage Shed, Stove, Washer, Window Coverings |
| Basement Development | Finished |
| Basement Type | Full (finished) |
| Ceiling Type | Vaulted |
| Constructed Date | 1992 |
| Construction Style Attachment | Detached |
| Fireplace Fuel | Gas |
| Fireplace Present | Yes |
| Fireplace Type | Unknown |
| Heating Type | Forced Air |
| Size Interior | 1,431 Ft2 |
| Type | House |
Parking
| Attached Garage |
Land
| Acreage | No |
| Fence Type | Fence |
| Land Amenities | Golf Course, Playground, Public Transit, Schools, Shopping |
| Size Irregular | 548.77 |
| Size Total | 548.77 M2 |
| Size Total Text | 548.77 M2 |
Rooms
| Level | Type | Length | Width | Dimensions |
|---|---|---|---|---|
| Basement | Recreation Room | 4.83 m | 9.77 m | 4.83 m x 9.77 m |
| Basement | Bedroom 5 | 2.89 m | 3.73 m | 2.89 m x 3.73 m |
| Lower Level | Family Room | 5.97 m | 3.96 m | 5.97 m x 3.96 m |
| Lower Level | Bedroom 4 | 3.24 m | 2.78 m | 3.24 m x 2.78 m |
| Lower Level | Laundry Room | 3.59 m | 1.65 m | 3.59 m x 1.65 m |
| Main Level | Living Room | 5.03 m | 4.56 m | 5.03 m x 4.56 m |
| Main Level | Dining Room | 5.46 m | 2.72 m | 5.46 m x 2.72 m |
| Main Level | Kitchen | 5.08 m | 4.56 m | 5.08 m x 4.56 m |
| Main Level | Breakfast | 2.59 m | 1.82 m | 2.59 m x 1.82 m |
| Upper Level | Primary Bedroom | 3.64 m | 4.78 m | 3.64 m x 4.78 m |
| Upper Level | Bedroom 2 | 3.23 m | 3.79 m | 3.23 m x 3.79 m |
| Upper Level | Bedroom 3 | 3.01 m | 3.76 m | 3.01 m x 3.76 m |
Contact Us
Contact us for more information

Conrad A. Bitangcol
Associate
(780) 457-2194
www.realestateexperience.ca/
twitter.com/ConradBitangcol
www.facebook.com/TheEdmontonRealEstateExperience
www.youtube.com/embed/gyTMKeds1f0
13120 St Albert Trail Nw
Edmonton, Alberta T5L 4P6
(780) 457-3777
(780) 457-2194





































































