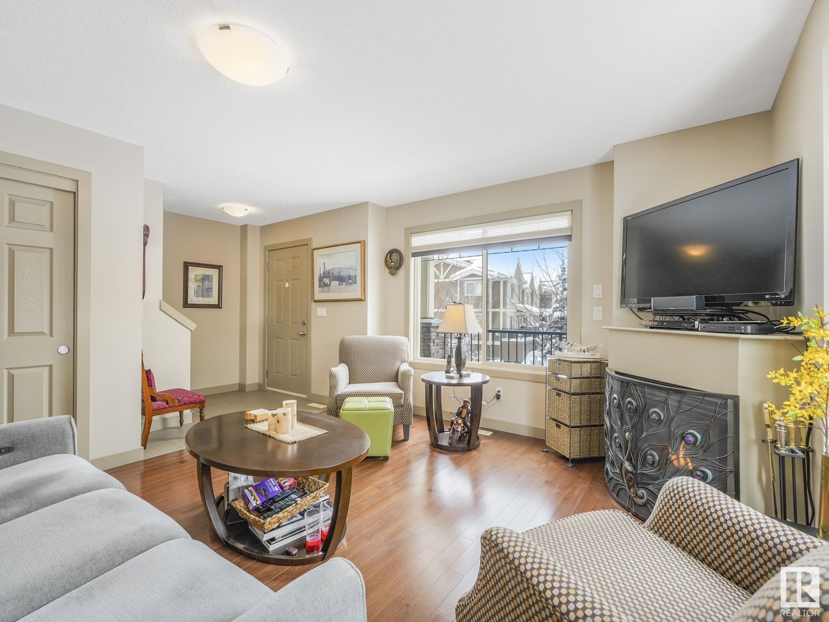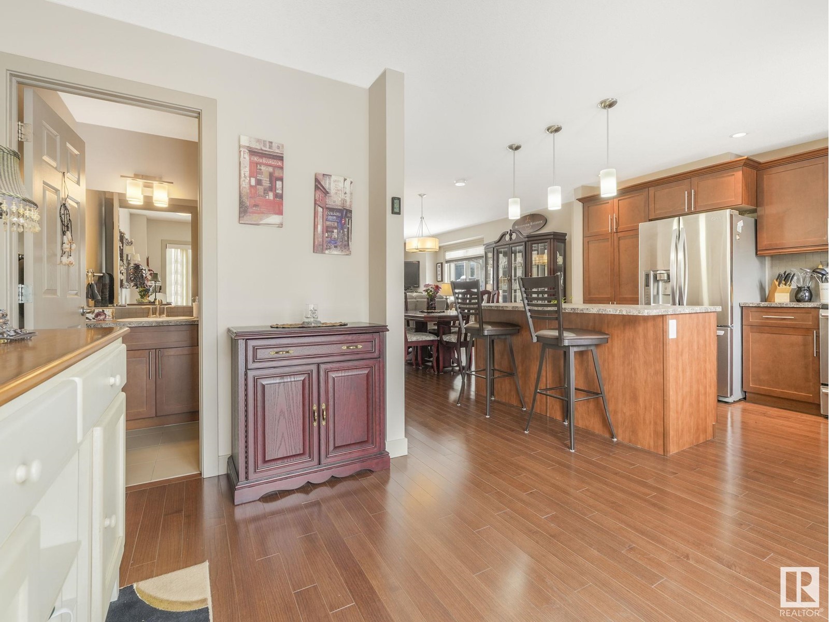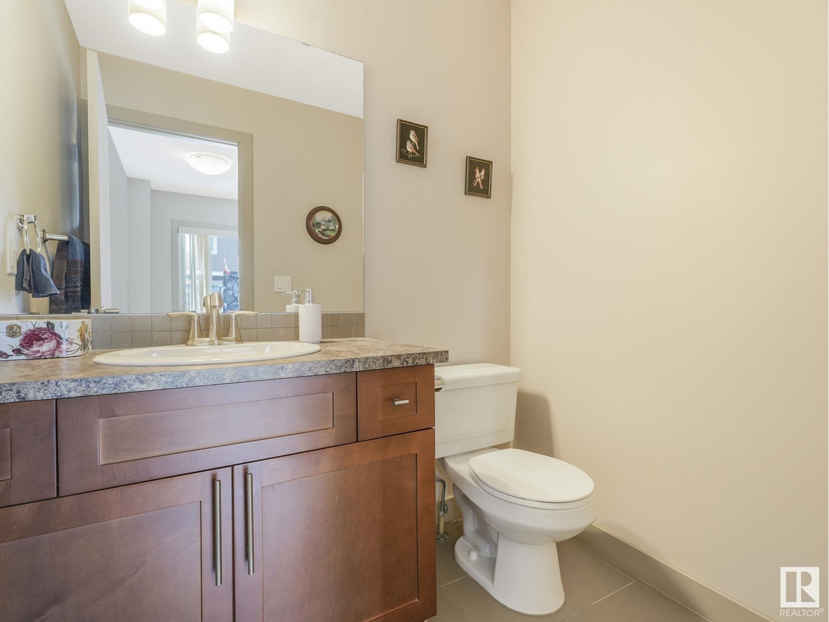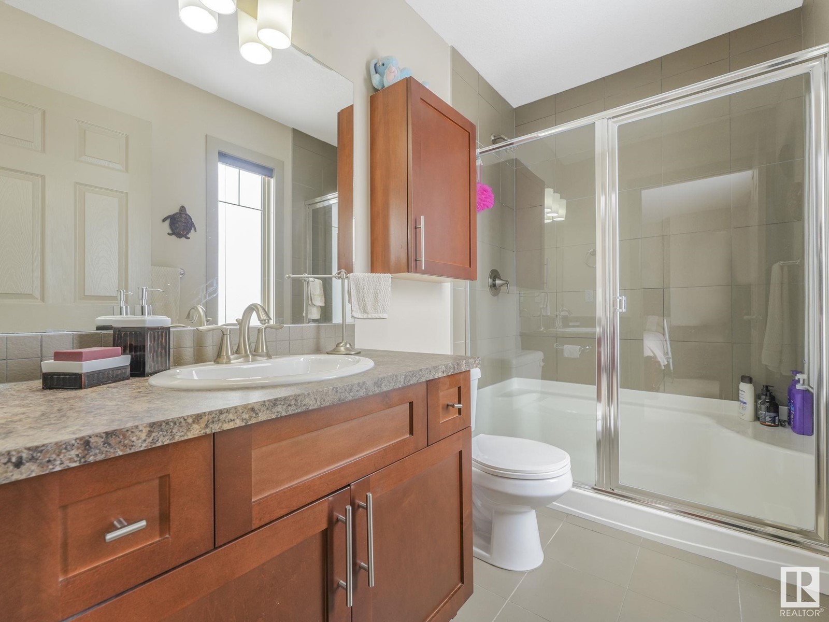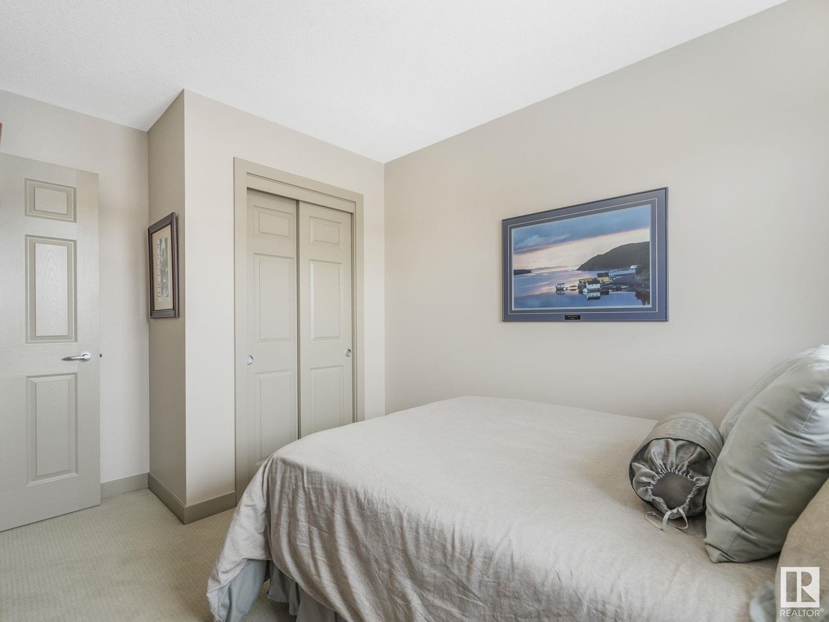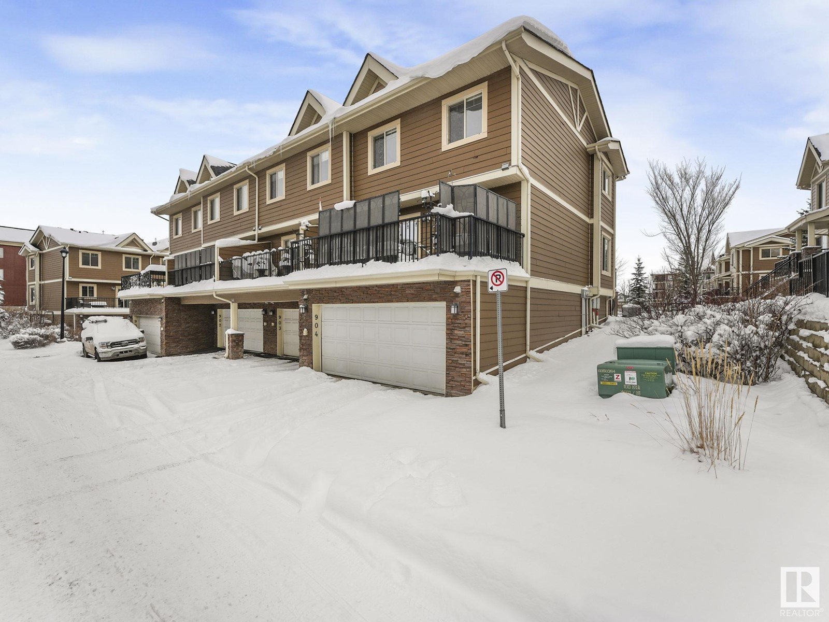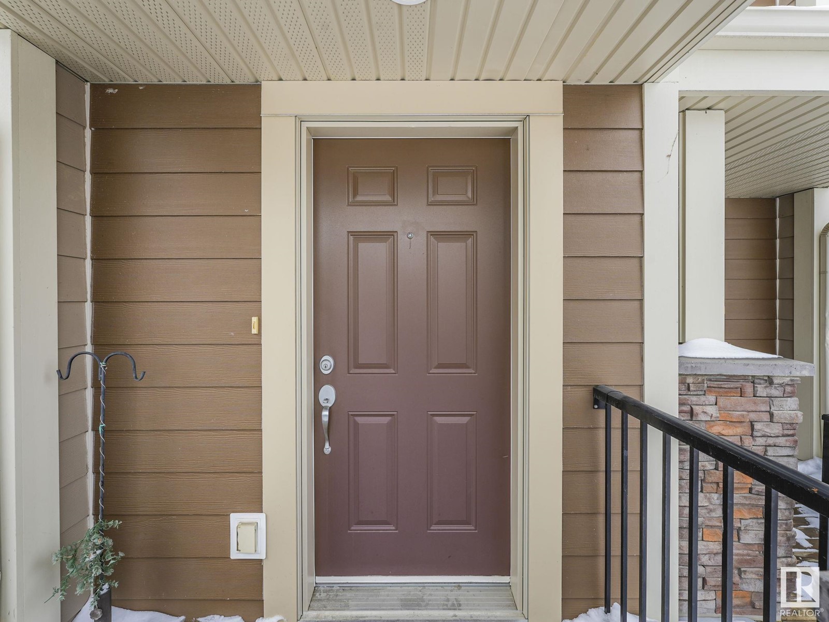#904 401 Palisades Wy Sherwood Park, Alberta T8H 0R7
$390,000Maintenance, Exterior Maintenance, Insurance, Landscaping, Property Management, Other, See Remarks
$495.36 Monthly
Maintenance, Exterior Maintenance, Insurance, Landscaping, Property Management, Other, See Remarks
$495.36 MonthlyThis 1,450 sq. ft. end-unit townhouse in Centennial Park, prime location, close to all amenities. Enjoy the convenience of air conditioning, a double attached garage, PLUS EXTRA TITLED PARKING STALL (#4 IN FRONT)! The main floor features a bright, open-concept layout with a stylish kitchen, family room, dining area, and a half bath. Step outside to the large patio over the garage, perfect for outdoor gatherings. Upstairs, the primary suite includes a private ensuite, with TWO additional bedrooms, a 4-piece bath, and convenient upstairs laundry. Fully finished basement with flex space and additional half bath. Close to parks, schools, shopping, and more! (id:61585)
Open House
This property has open houses!
1:00 pm
Ends at:3:00 pm
Property Details
| MLS® Number | E4428739 |
| Property Type | Single Family |
| Neigbourhood | Centennial Village |
| Amenities Near By | Golf Course, Schools, Shopping |
| Features | Paved Lane |
| Parking Space Total | 3 |
| Structure | Deck, Patio(s) |
Building
| Bathroom Total | 4 |
| Bedrooms Total | 3 |
| Amenities | Vinyl Windows |
| Appliances | Dishwasher, Dryer, Garage Door Opener Remote(s), Garage Door Opener, Microwave Range Hood Combo, Refrigerator, Stove, Washer, Window Coverings |
| Basement Development | Finished |
| Basement Type | See Remarks (finished) |
| Constructed Date | 2011 |
| Construction Style Attachment | Attached |
| Cooling Type | Central Air Conditioning |
| Fire Protection | Smoke Detectors |
| Fireplace Fuel | Gas |
| Fireplace Present | Yes |
| Fireplace Type | Corner |
| Half Bath Total | 2 |
| Heating Type | Forced Air |
| Stories Total | 2 |
| Size Interior | 1,450 Ft2 |
| Type | Row / Townhouse |
Parking
| Attached Garage | |
| Stall |
Land
| Acreage | No |
| Land Amenities | Golf Course, Schools, Shopping |
Rooms
| Level | Type | Length | Width | Dimensions |
|---|---|---|---|---|
| Main Level | Living Room | 4.2 m | 3.66 m | 4.2 m x 3.66 m |
| Main Level | Dining Room | 3.88 m | 2.75 m | 3.88 m x 2.75 m |
| Main Level | Kitchen | 3.96 m | 3.94 m | 3.96 m x 3.94 m |
| Upper Level | Primary Bedroom | 3.96 m | 3.84 m | 3.96 m x 3.84 m |
| Upper Level | Bedroom 2 | 2.84 m | 3.75 m | 2.84 m x 3.75 m |
| Upper Level | Bedroom 3 | 2.92 m | 3.06 m | 2.92 m x 3.06 m |
Contact Us
Contact us for more information
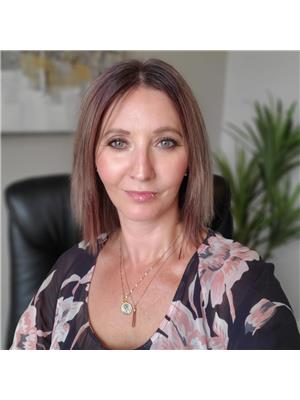
Naidene Petersen
Associate
naidenepetersen.edmontonhomesforsaleremaxrivercity.ca/
www.facebook.com/naideneprealestate/
www.linkedin.com/in/naidene-petersen-94738488/
www.instagram.com/naidenepetersen/
13120 St Albert Trail Nw
Edmonton, Alberta T5L 4P6
(780) 457-3777
(780) 457-2194








