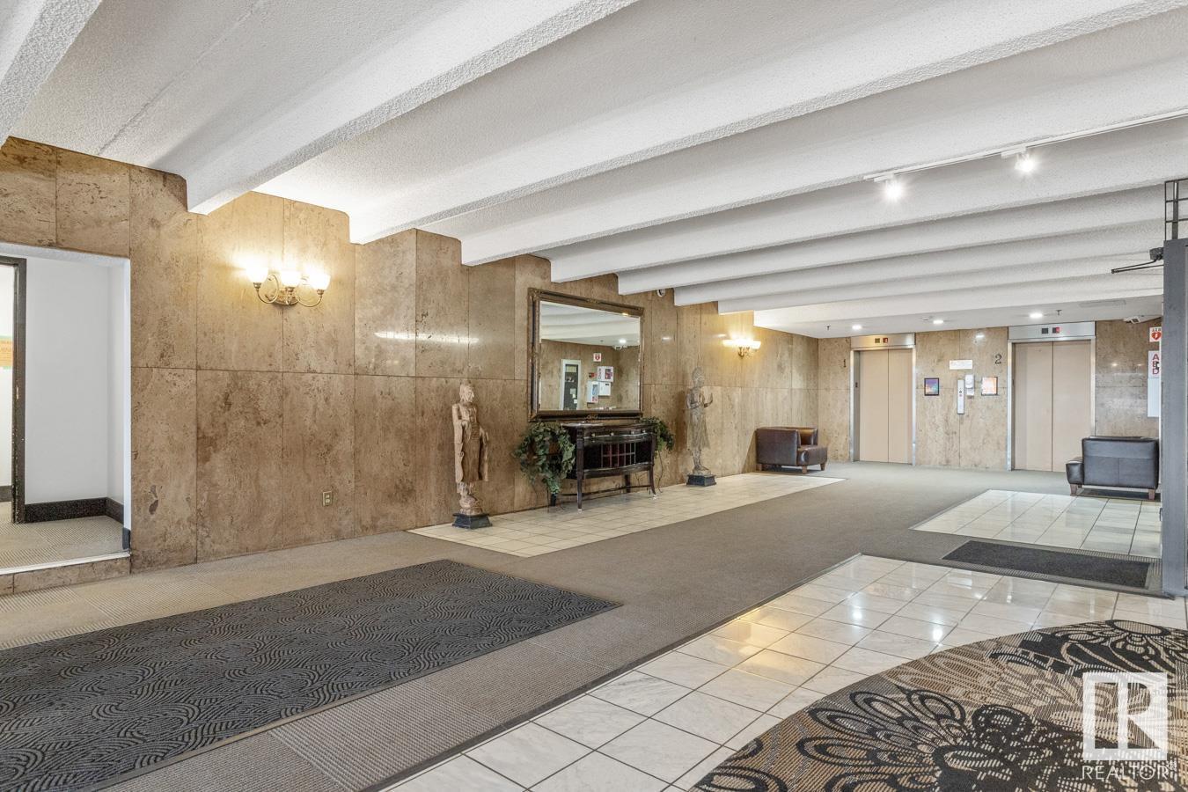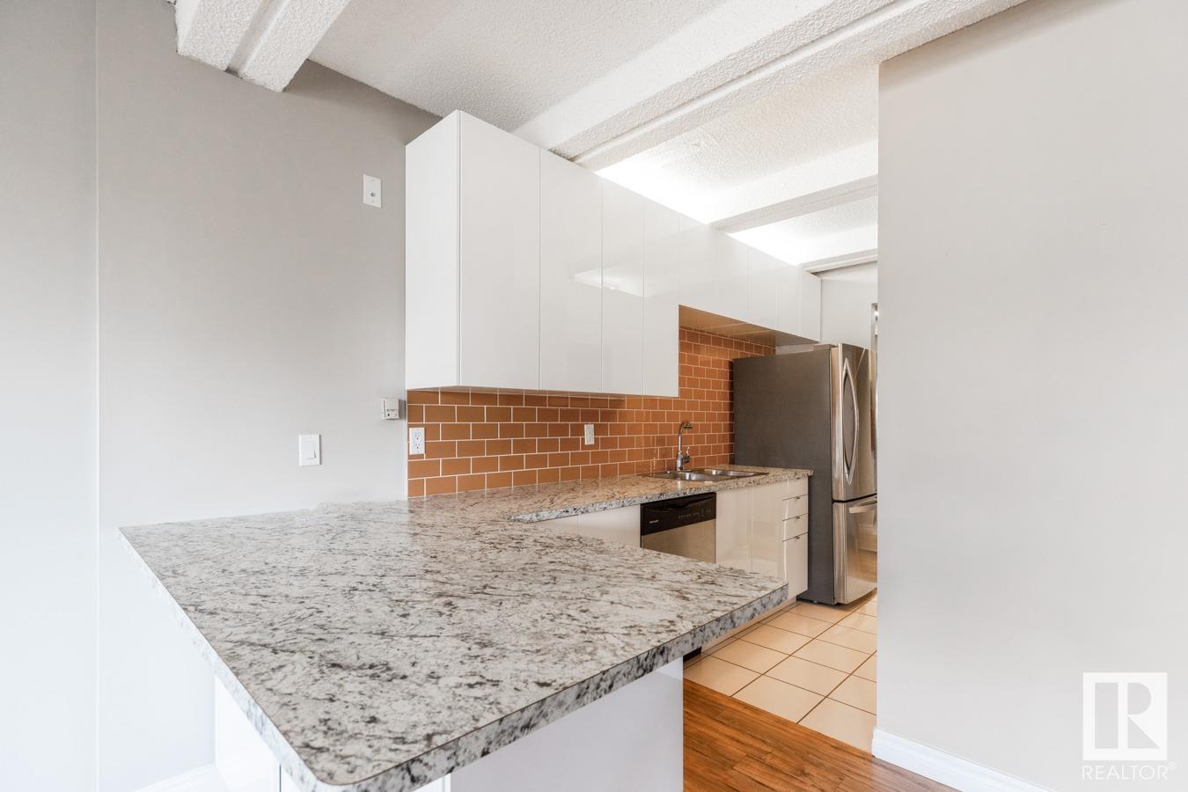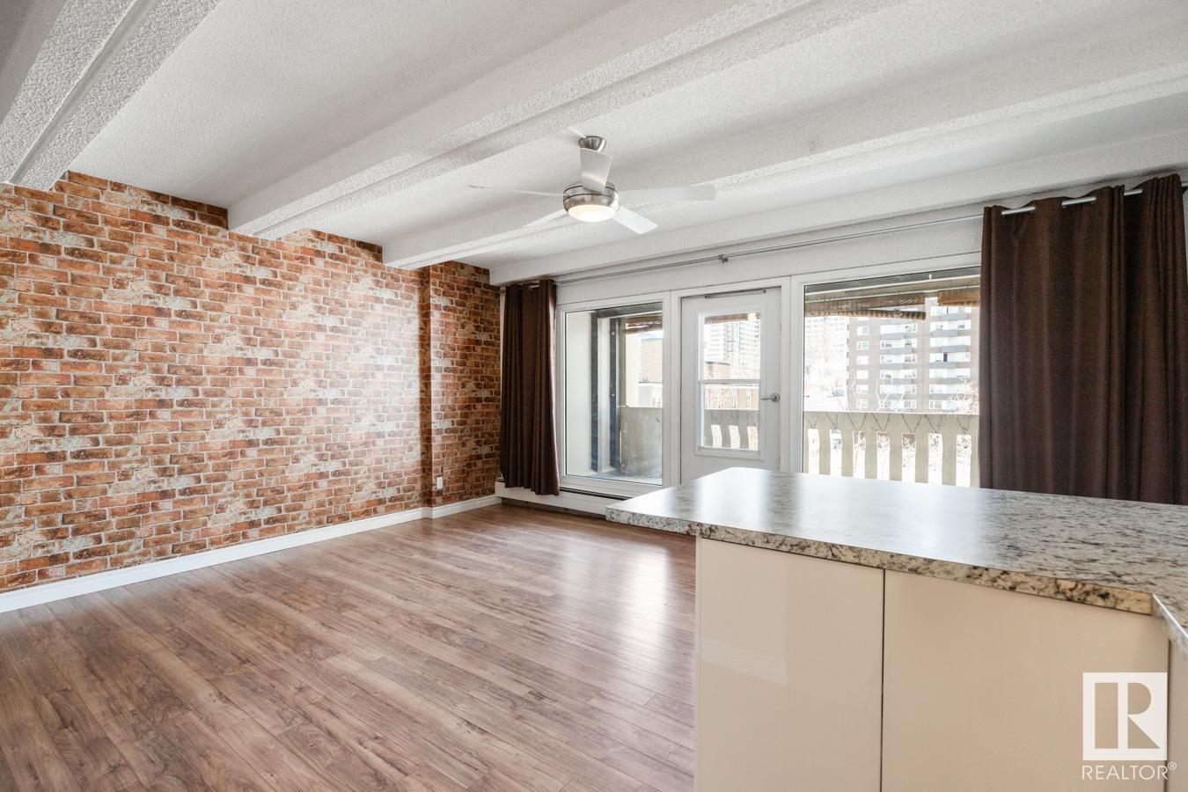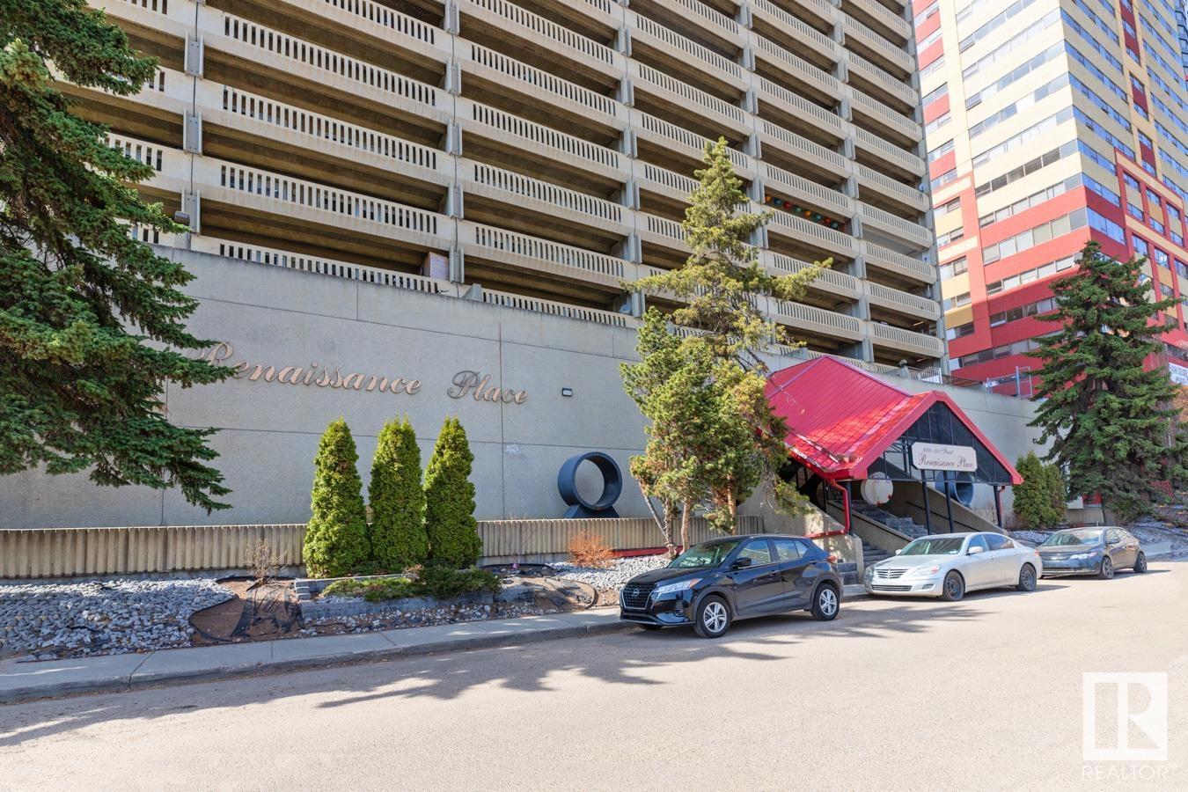#909 9918 101 St Nw Edmonton, Alberta T5X 2L1
$169,900Maintenance, Caretaker, Exterior Maintenance, Heat, Insurance, Common Area Maintenance, Landscaping, Property Management, Other, See Remarks, Water
$573.47 Monthly
Maintenance, Caretaker, Exterior Maintenance, Heat, Insurance, Common Area Maintenance, Landscaping, Property Management, Other, See Remarks, Water
$573.47 MonthlyDiscover affordable urban living at its finest in this beautifully presented, spacious downtown condo! Meticulously updated, the kitchen was redesigned in 2016 and now boasts gleaming white cabinetry paired with stainless steel appliances, offering both modern style and functionality. Step onto the sunlit, oversized concrete balcony which is perfect to enjoy summer nights! The property features a blend of laminate and tile flooring throughout, ensuring a contemporary and low-maintenance living space that's ready for you to move in and enjoy! Inside, generous living and dining areas seamlessly connect, complementing the primary bedroom with an oversized walk in closet! Large storage space and underground parking complete this great unit. The exceptional building amenities include a salt water pool, hot tub, saunas, fitness centre, billiards room, and a guest suite, all complemented by on-site building management. Conveniently located, with easy walking access to downtown, shopping, and the river valley!!! (id:61585)
Property Details
| MLS® Number | E4431142 |
| Property Type | Single Family |
| Neigbourhood | Downtown (Edmonton) |
| Amenities Near By | Playground, Public Transit, Shopping |
| Community Features | Public Swimming Pool |
| Features | No Smoking Home |
| View Type | Valley View, City View |
Building
| Bathroom Total | 1 |
| Bedrooms Total | 1 |
| Appliances | Dishwasher, Refrigerator, Stove, Window Coverings |
| Basement Development | Other, See Remarks |
| Basement Type | None (other, See Remarks) |
| Constructed Date | 1978 |
| Heating Type | Hot Water Radiator Heat |
| Size Interior | 725 Ft2 |
| Type | Apartment |
Parking
| Heated Garage | |
| Underground |
Land
| Acreage | No |
| Land Amenities | Playground, Public Transit, Shopping |
| Size Irregular | 18.72 |
| Size Total | 18.72 M2 |
| Size Total Text | 18.72 M2 |
Rooms
| Level | Type | Length | Width | Dimensions |
|---|---|---|---|---|
| Main Level | Living Room | 2.99 m | 6.39 m | 2.99 m x 6.39 m |
| Main Level | Dining Room | 2.33 m | 2.12 m | 2.33 m x 2.12 m |
| Main Level | Kitchen | 2.33 m | 4.67 m | 2.33 m x 4.67 m |
| Main Level | Primary Bedroom | 2.83 m | 5.68 m | 2.83 m x 5.68 m |
| Main Level | Storage | 1.97 m | 1.73 m | 1.97 m x 1.73 m |
Contact Us
Contact us for more information

Marc A. Mcmahon
Broker
(587) 523-8578
3-9411 98 Ave Nw
Edmonton, Alberta T6C 2C8
(587) 523-3267
(587) 523-8578







































