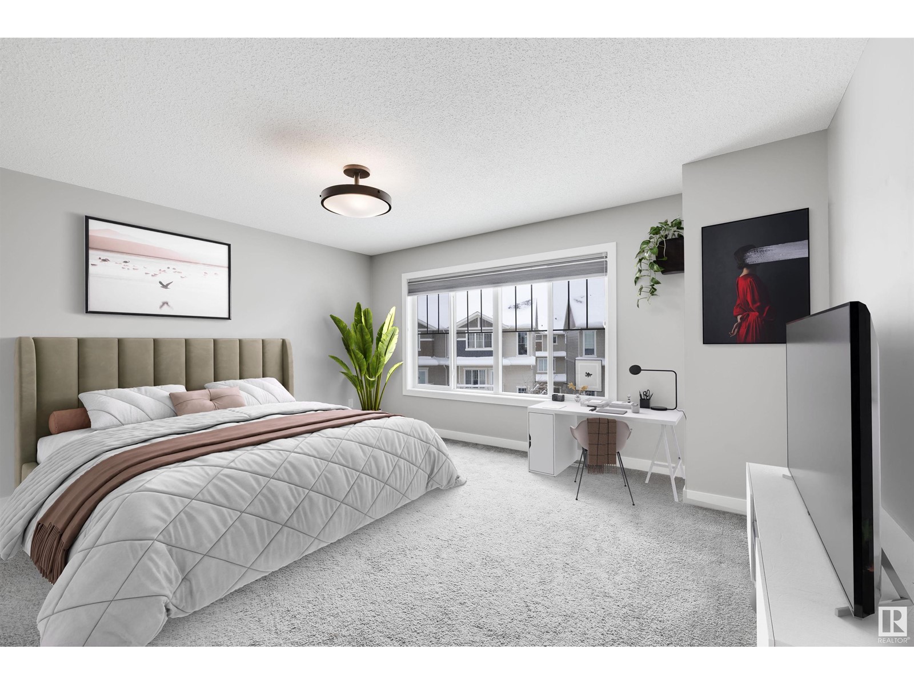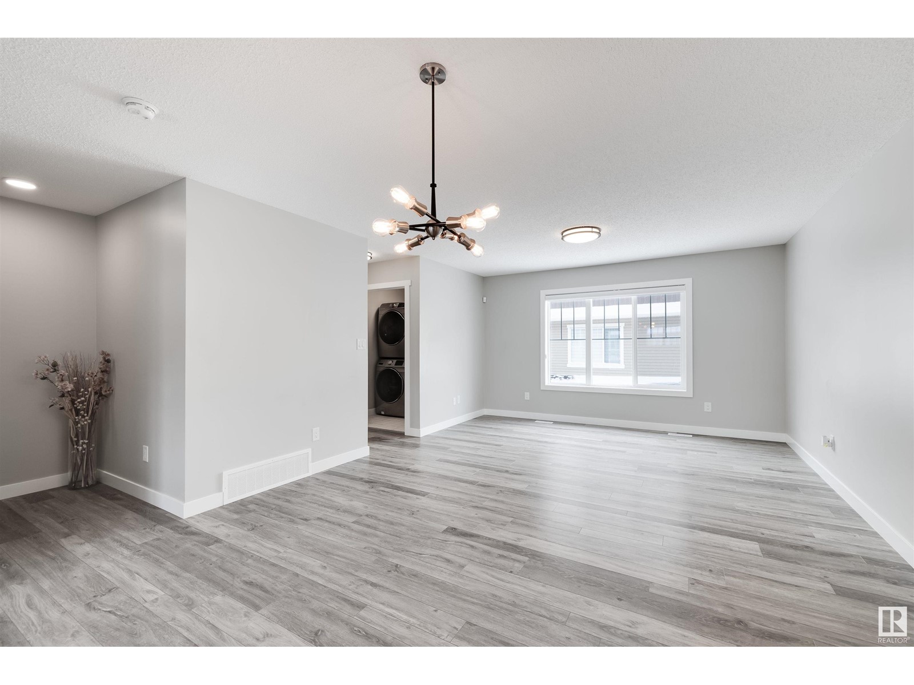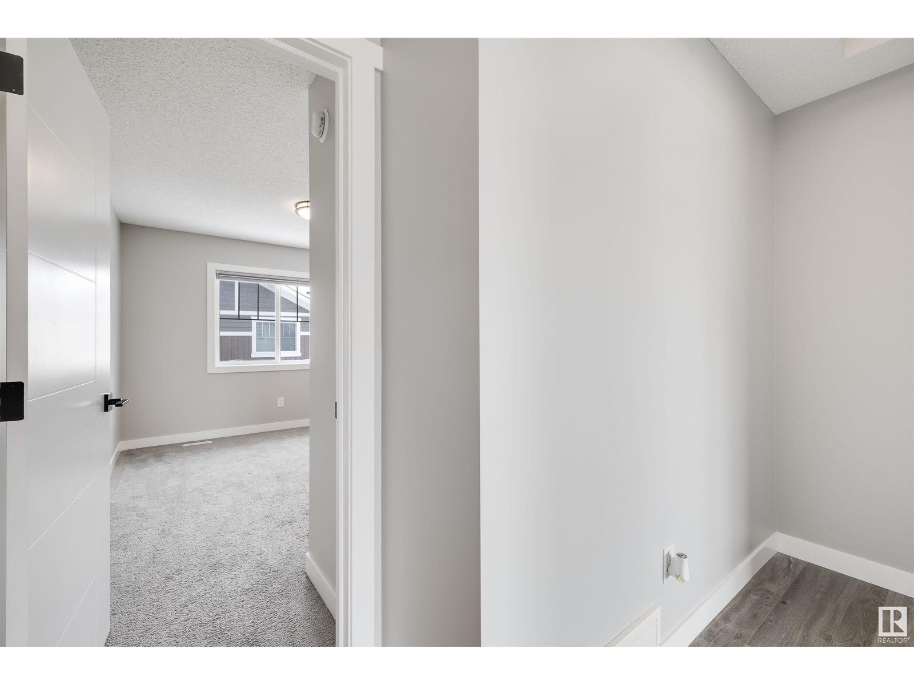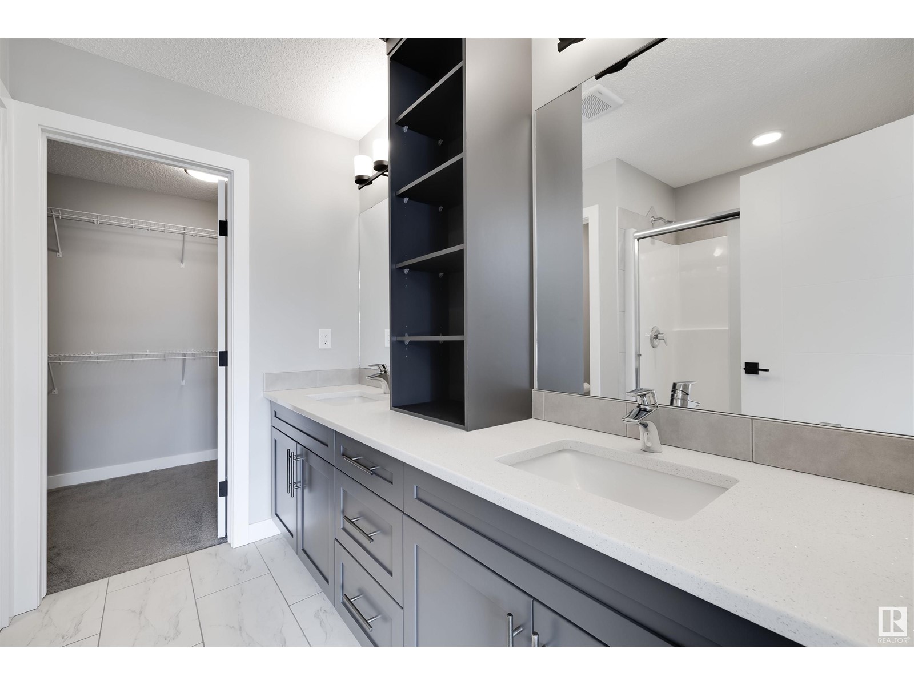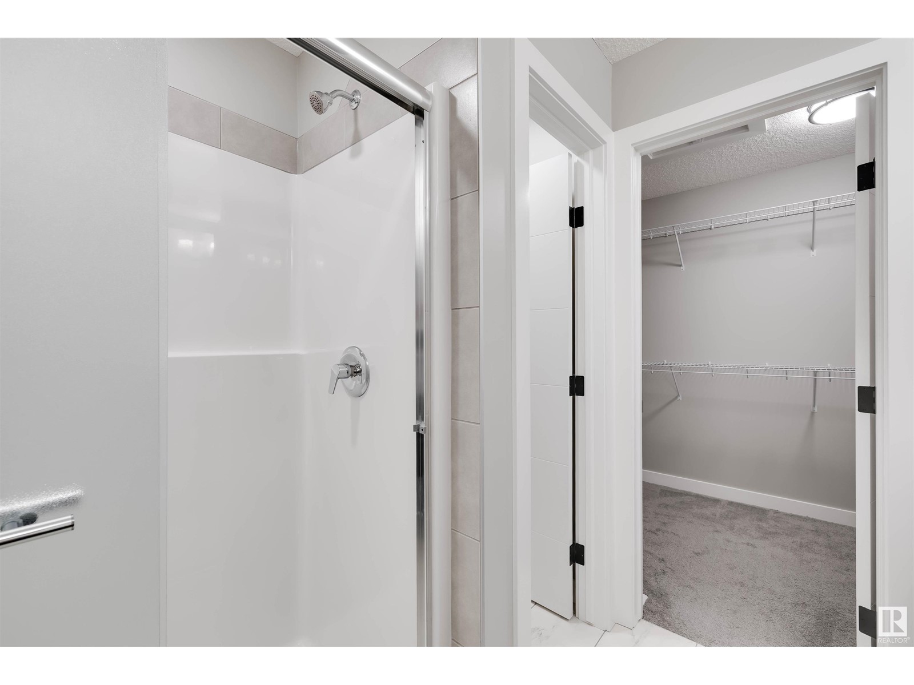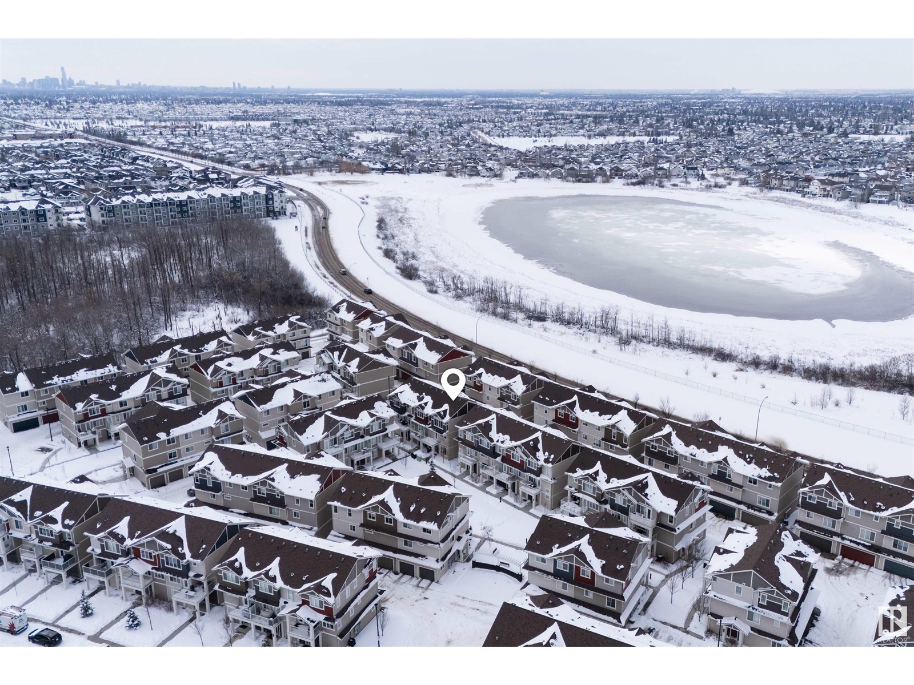#91 17832 78 St Nw Edmonton, Alberta T5Z 0P7
$400,000Maintenance, Exterior Maintenance, Insurance, Landscaping, Property Management, Other, See Remarks
$233.10 Monthly
Maintenance, Exterior Maintenance, Insurance, Landscaping, Property Management, Other, See Remarks
$233.10 MonthlyWelcome to this beautifully upgraded 3-bedroom, 2.5-bathroom townhouse in the sought-after community of Crystallina Nera! Built by StreetSide Developments and purchased brand new, this home boasts over 1,500 sq. ft. of thoughtfully designed living space. Step inside to find gorgeous vinyl flooring, an upgraded cabinetry package, and a modern backsplash that perfectly complements the quartz countertops in both the kitchen and all bathrooms. The spacious primary suite features a luxurious walk-in closet upgrade, while additional custom shelving provides ample storage throughout the home. Stay comfortable year-round with central air conditioning, and enjoy the convenience of an attached garage. Nestled in a vibrant neighborhood with parks, trails, lake nearby and easy access to amenities, this home is perfect for families, professionals, or investors alike. (id:61585)
Open House
This property has open houses!
11:00 am
Ends at:1:00 pm
Property Details
| MLS® Number | E4428393 |
| Property Type | Single Family |
| Neigbourhood | Crystallina Nera West |
| Amenities Near By | Golf Course, Playground, Schools, Shopping |
| Features | See Remarks |
Building
| Bathroom Total | 3 |
| Bedrooms Total | 3 |
| Amenities | Ceiling - 9ft |
| Appliances | Dishwasher, Dryer, Microwave Range Hood Combo, Stove, Washer |
| Basement Type | None |
| Constructed Date | 2018 |
| Construction Style Attachment | Attached |
| Half Bath Total | 1 |
| Heating Type | Forced Air |
| Stories Total | 2 |
| Size Interior | 1,505 Ft2 |
| Type | Row / Townhouse |
Parking
| Attached Garage |
Land
| Acreage | No |
| Fence Type | Not Fenced |
| Land Amenities | Golf Course, Playground, Schools, Shopping |
| Size Irregular | 170.43 |
| Size Total | 170.43 M2 |
| Size Total Text | 170.43 M2 |
Rooms
| Level | Type | Length | Width | Dimensions |
|---|---|---|---|---|
| Main Level | Bedroom 3 | Measurements not available | ||
| Upper Level | Living Room | Measurements not available | ||
| Upper Level | Dining Room | Measurements not available | ||
| Upper Level | Kitchen | Measurements not available | ||
| Upper Level | Primary Bedroom | Measurements not available | ||
| Upper Level | Bedroom 2 | Measurements not available |
Contact Us
Contact us for more information

John Percia
Associate
www.instagram.com/therealjdp_/
15035 121a Ave Nw
Edmonton, Alberta T5V 1P3
(780) 429-4168

