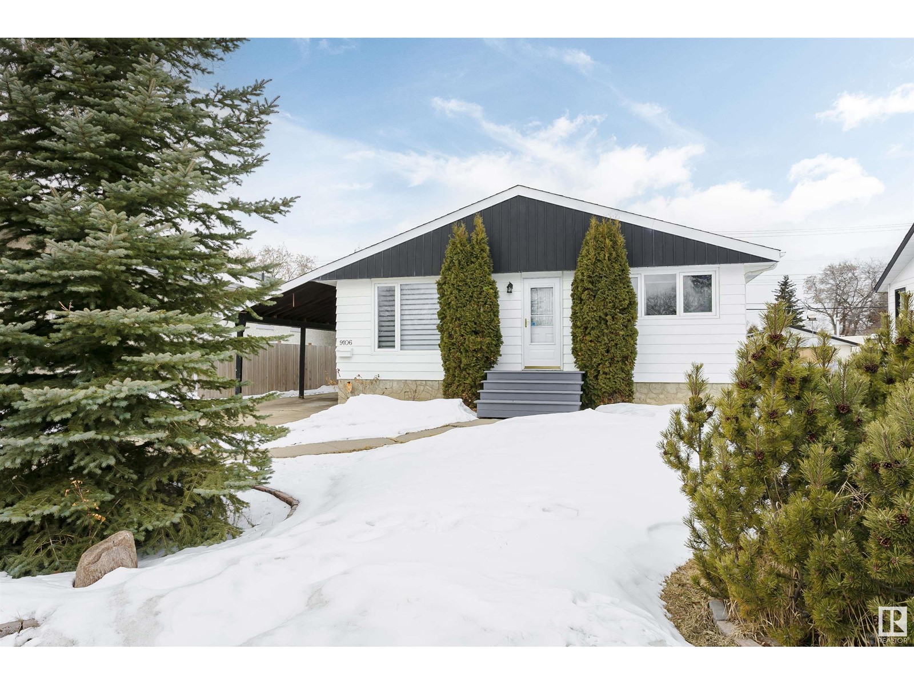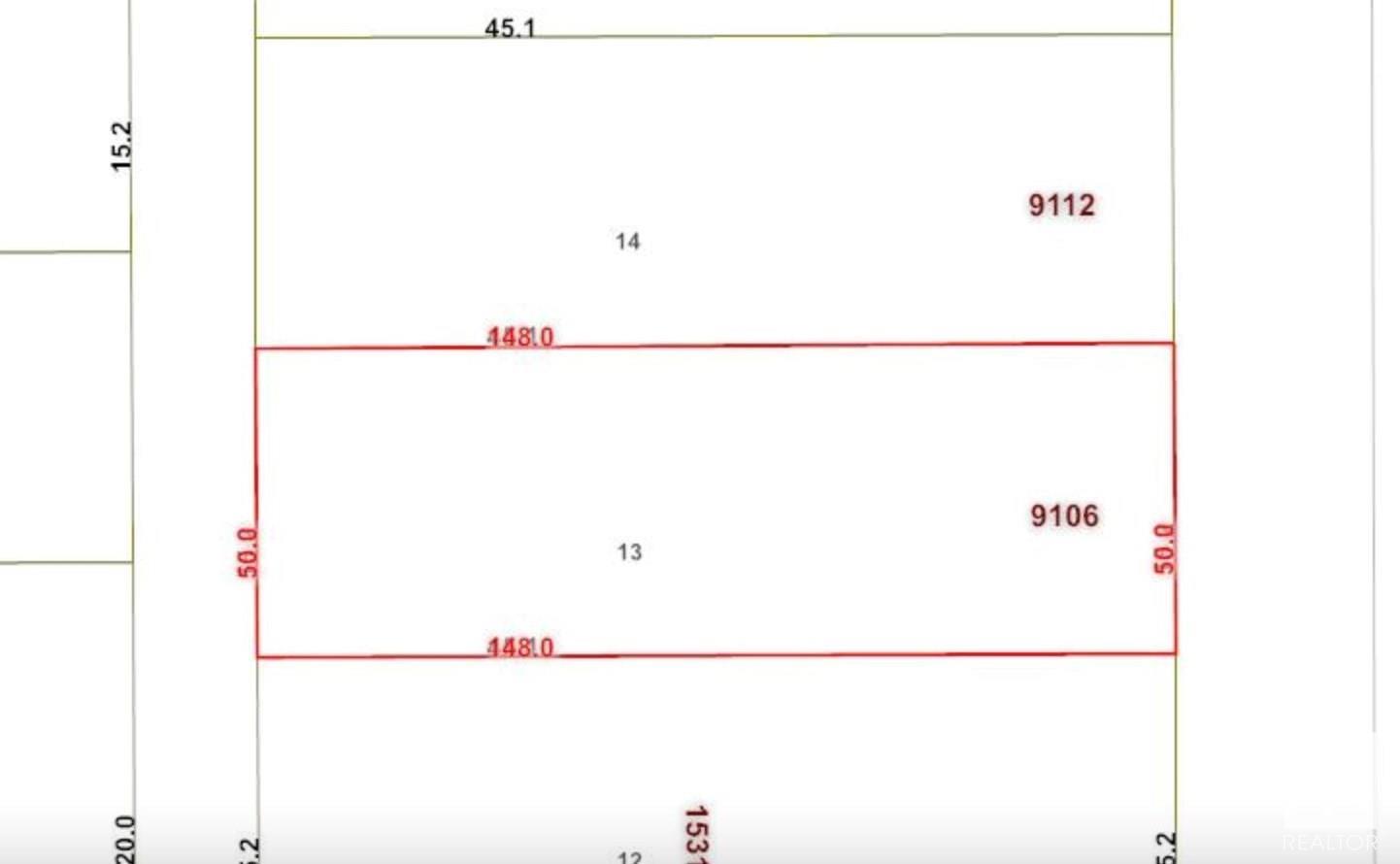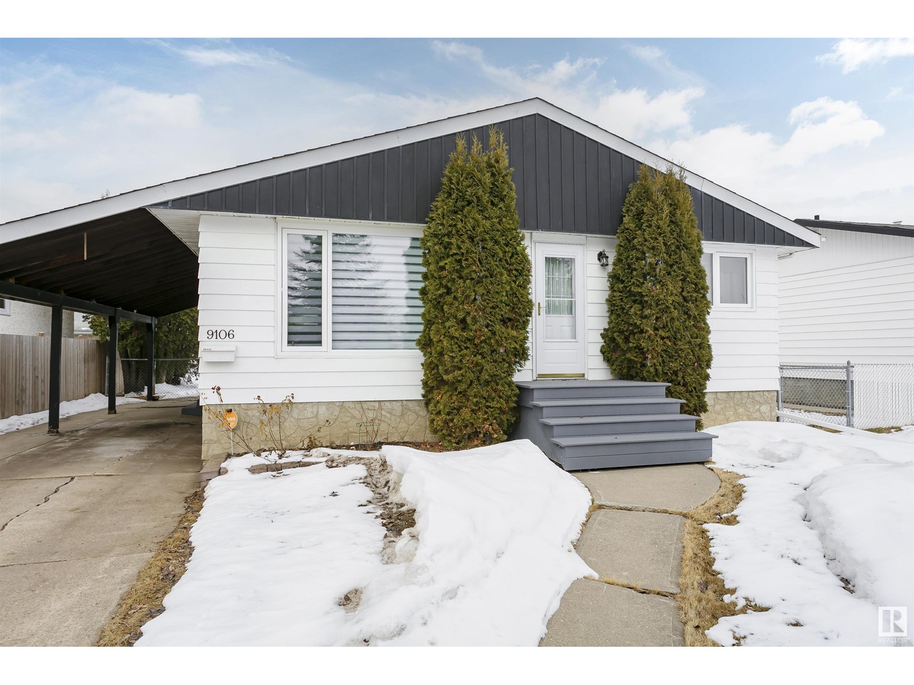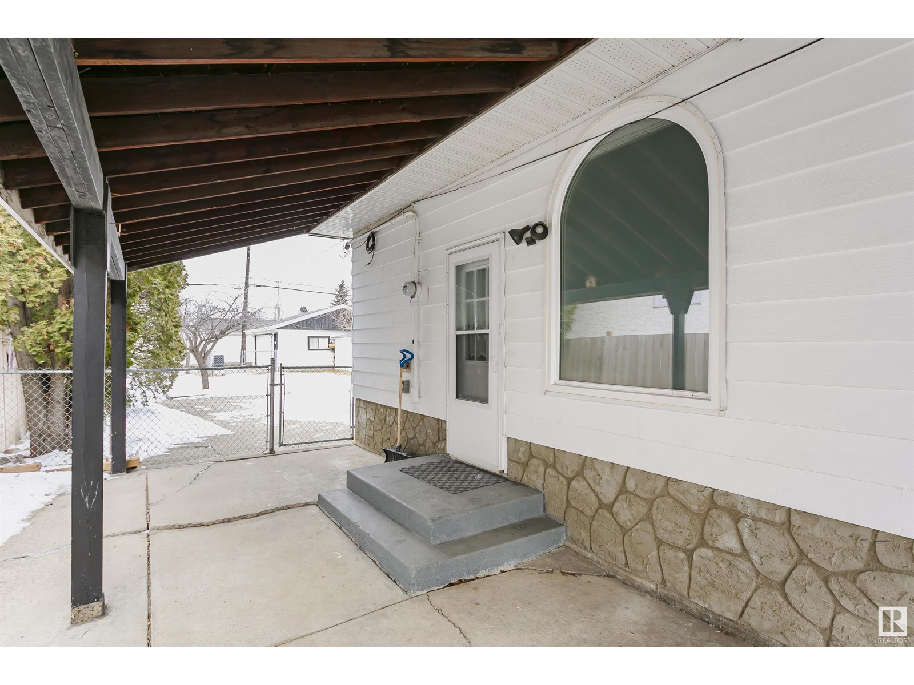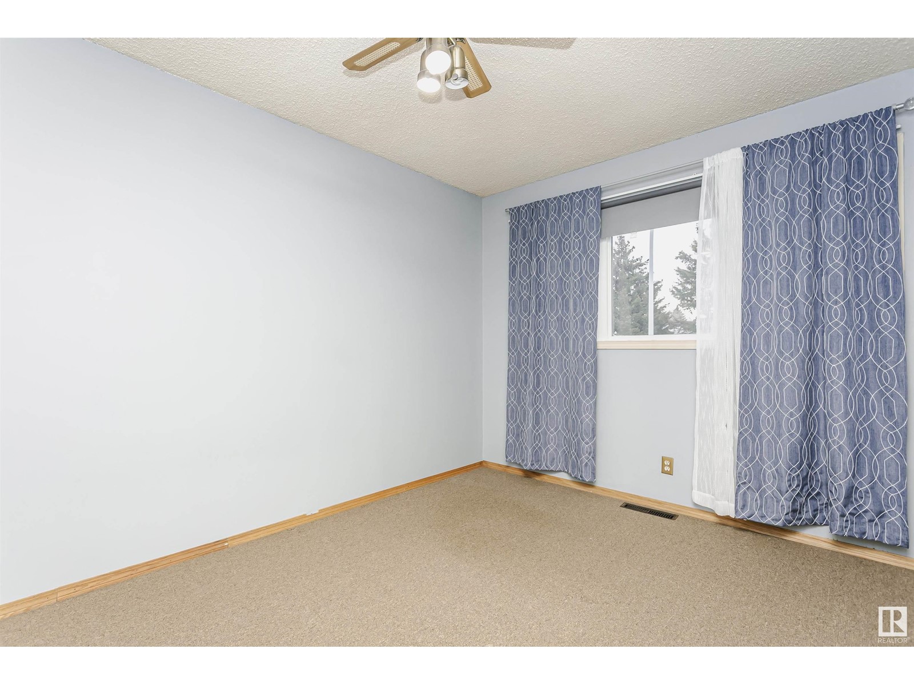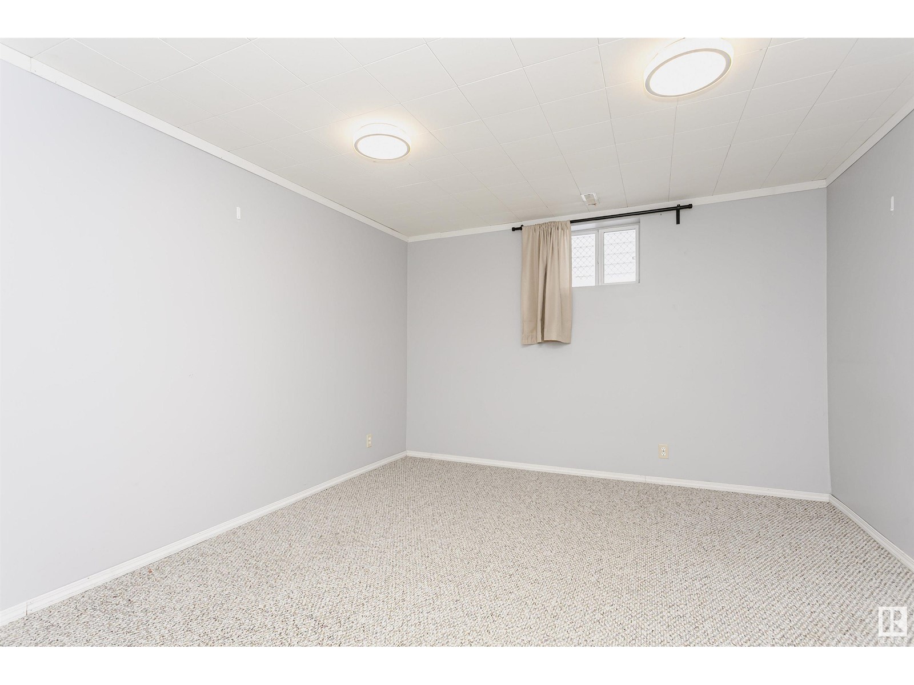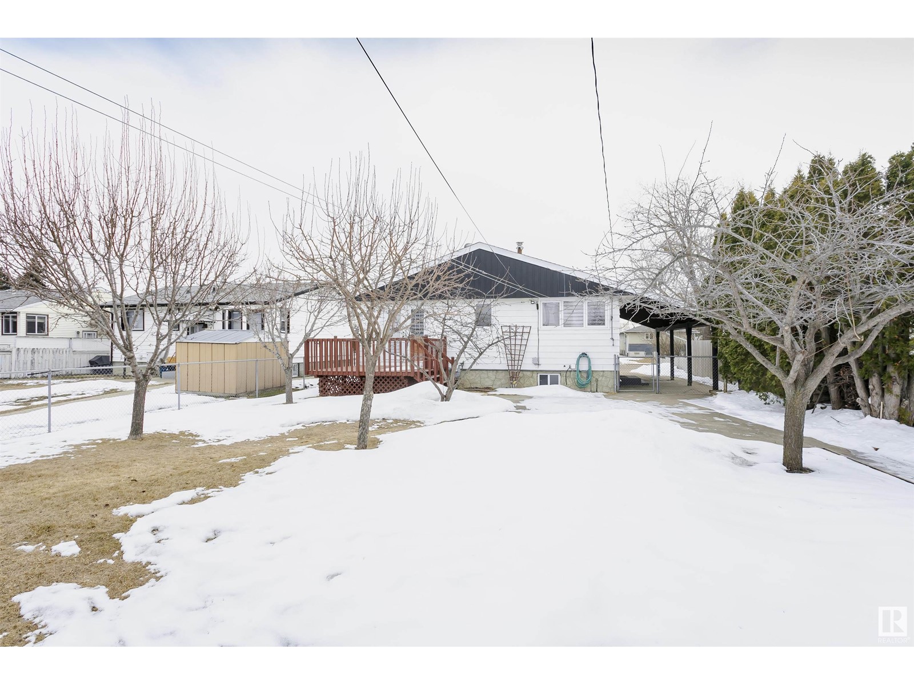9106 153 St Nw Edmonton, Alberta T5R 1P6
5 Bedroom
2 Bathroom
971 ft2
Bungalow
Forced Air
$480,000
Attention Families, Developers and Investors! This well-maintained home on a 50' x 148' lot in Jasper Park offers 687 sq/m of prime redevelopment potential. Featuring a double detached garage, west-facing backyard, front driveway, and rear alley access, it's ideal for families, tenants, or developers seeking their next multi-unit project. Conveniently located near West Edmonton Mall, Whitemud Drive, Downtown, and the upcoming West Valley LRT line. Don’t miss this excellent opportunity! (id:61585)
Open House
This property has open houses!
April
6
Sunday
Starts at:
12:00 pm
Ends at:2:00 pm
Property Details
| MLS® Number | E4426764 |
| Property Type | Single Family |
| Neigbourhood | Jasper Park |
| Amenities Near By | Playground, Public Transit, Schools, Shopping |
| Features | See Remarks, Flat Site, Lane, No Animal Home, No Smoking Home |
| Parking Space Total | 6 |
| Structure | Deck |
Building
| Bathroom Total | 2 |
| Bedrooms Total | 5 |
| Amenities | Vinyl Windows |
| Appliances | Dishwasher, Dryer, Hood Fan, Refrigerator, Storage Shed, Stove, Washer, Window Coverings |
| Architectural Style | Bungalow |
| Basement Development | Finished |
| Basement Type | Full (finished) |
| Constructed Date | 1959 |
| Construction Style Attachment | Detached |
| Heating Type | Forced Air |
| Stories Total | 1 |
| Size Interior | 971 Ft2 |
| Type | House |
Parking
| Detached Garage | |
| Parking Pad |
Land
| Acreage | No |
| Fence Type | Fence |
| Land Amenities | Playground, Public Transit, Schools, Shopping |
| Size Irregular | 687.21 |
| Size Total | 687.21 M2 |
| Size Total Text | 687.21 M2 |
Rooms
| Level | Type | Length | Width | Dimensions |
|---|---|---|---|---|
| Basement | Primary Bedroom | 3.89 m | 5.58 m | 3.89 m x 5.58 m |
| Basement | Bonus Room | Measurements not available | ||
| Basement | Bedroom 5 | 3.89 m | 3.49 m | 3.89 m x 3.49 m |
| Main Level | Living Room | 4.36 m | 3.92 m | 4.36 m x 3.92 m |
| Main Level | Dining Room | 3.16 m | 3.21 m | 3.16 m x 3.21 m |
| Main Level | Kitchen | 3.09 m | 2.46 m | 3.09 m x 2.46 m |
| Main Level | Bedroom 2 | 3.37 m | 3.5 m | 3.37 m x 3.5 m |
| Main Level | Bedroom 3 | 3.39 m | 2.83 m | 3.39 m x 2.83 m |
| Main Level | Bedroom 4 | 3.41 m | 3.06 m | 3.41 m x 3.06 m |
Contact Us
Contact us for more information
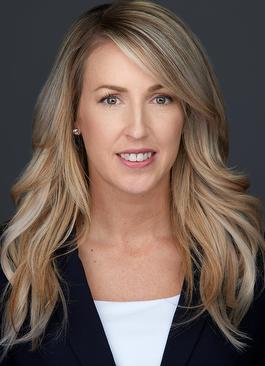
Joleen Bertsch
Associate
(780) 481-1144
joleenbertsch.excellenceyeg.com/
RE/MAX Excellence
201-5607 199 St Nw
Edmonton, Alberta T6M 0M8
201-5607 199 St Nw
Edmonton, Alberta T6M 0M8
(780) 481-2950
(780) 481-1144
